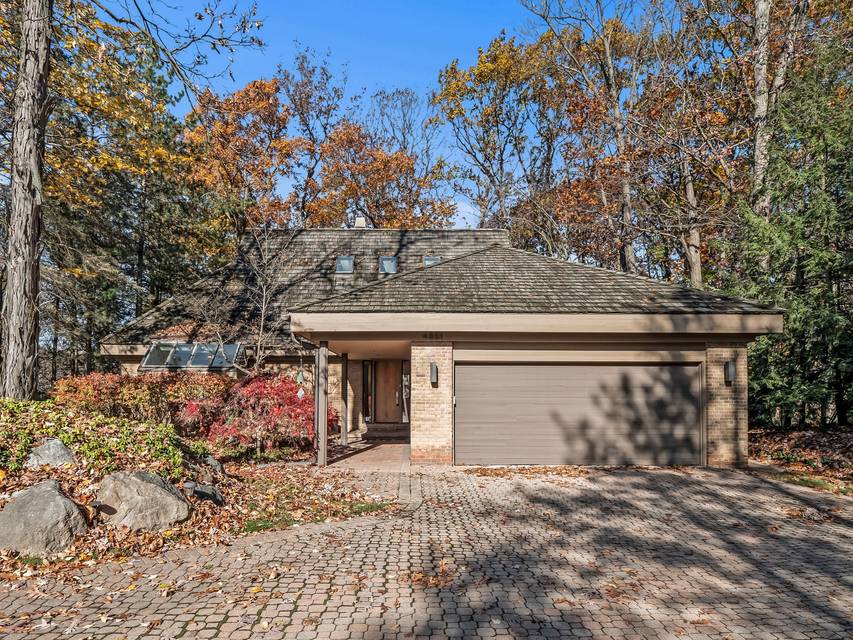

4851 W Wickford
Bloomfield Township, MI 48302
sold
Last Listed Price
$1,049,000
Property Type
Condo
Beds
3
Full Baths
3
½ Baths
1
Property Description
As you step through the front door, you'll be greeted by the breathtaking view of Minnow Lake, drawing you towards the living room, with a wall of windows and sliding doors that open to a generously sized deck, offering a seamless indoor-outdoor living experience. Cozy up by the gas fireplace, framed by elegant built-ins, making it the perfect spot for relaxation. Adjacent to the living room, a stylish bar area awaits, complete with granite counters and glass shelving, making it ideal for entertaining. Hardwood floors flow through the main level, leading you to the dining room, which also offers a picturesque view of the lake. The kitchen features a Sub-Zero refrigerator, built-in oven and stove, a spacious island, and a breakfast area with seating for four. A beautiful skylight bathes the kitchen in natural light, and sliding doors open to the deck. The first-floor primary bedroom boasts high ceilings and a wall of windows that face Minnow Lake. Lots of storage with two walk-in closets and built-in closets and drawers. The en-suite bathroom is complete with a jacuzzi bath and a stall shower. Gorgeous views of Minnow Lake on the second floor with a den overlooking the living room and dining room. The second-level bedroom includes a private en-suite bathroom. The lower level is an entertainer's paradise, with a spacious family room overlooking the lake. A fireplace with a stone surround and large sliding doors lead out to a massive three-story deck, ideal for hosting gatherings. The third bedroom suite offers walk-in closets and captivating views of the lake. Attached two-car garage. The premiere gated Hills of Lone Pine includes community tennis courts and pool.
Agent Information
Property Specifics
Property Type:
Condo
Estimated Sq. Foot:
2,851
Lot Size:
N/A
Price per Sq. Foot:
$368
Building Units:
N/A
Building Stories:
N/A
Pet Policy:
N/A
MLS ID:
a0UUc0000004MBdMAM
Building Amenities
Contemporary
Unit Amenities
N/A
Location & Transportation
Other Property Information
Summary
General Information
- Year Built: 1987
- Architectural Style: Contemporary
Interior and Exterior Features
Interior Features
- Living Area: 2,851 sq. ft.
- Total Bedrooms: 3
- Full Bathrooms: 3
- Half Bathrooms: 1
Property Information
Lot Information
- Lot Size:
Estimated Monthly Payments
Monthly Total
$5,031
Monthly Charges
$0
Monthly Taxes
N/A
Interest
6.00%
Down Payment
20.00%
Mortgage Calculator
Monthly Mortgage Cost
$5,031
Monthly Charges
$0
Total Monthly Payment
$5,031
Calculation based on:
Price:
$1,049,000
Charges:
$0
* Additional charges may apply
Similar Listings
Building Information
Building Name:
N/A
Property Type:
Condo
Building Type:
N/A
Pet Policy:
N/A
Units:
N/A
Stories:
N/A
Built In:
1987
Sale Listings:
0
Rental Listings:
0
Land Lease:
No
All information is deemed reliable but not guaranteed. Copyright 2024 The Agency. All rights reserved.
Last checked: May 2, 2024, 2:32 AM UTC

