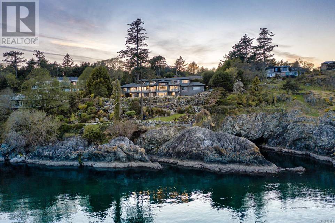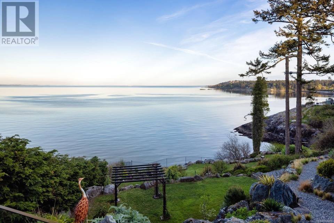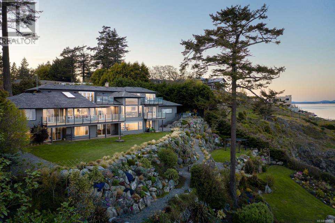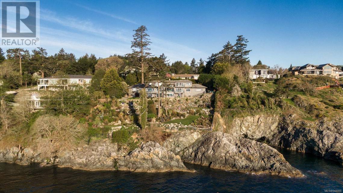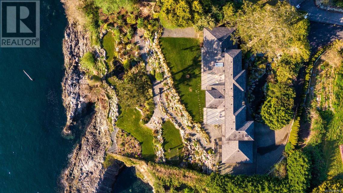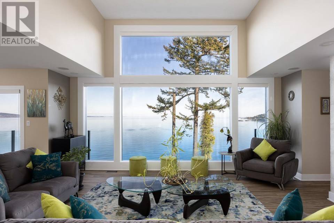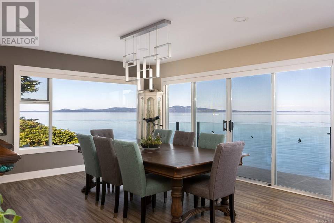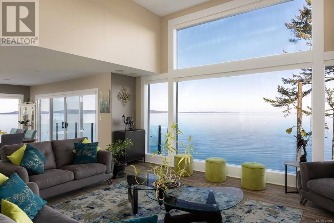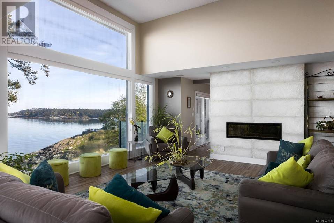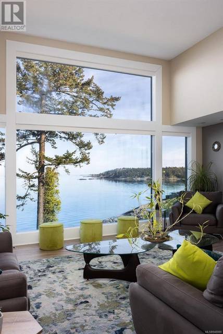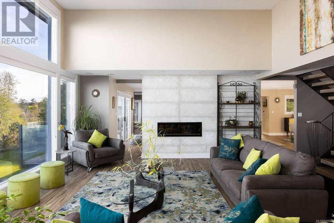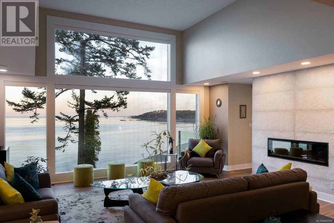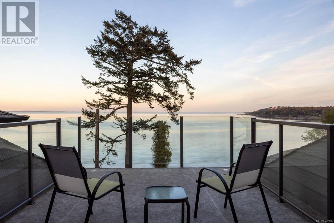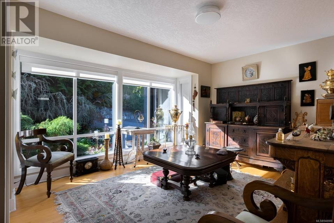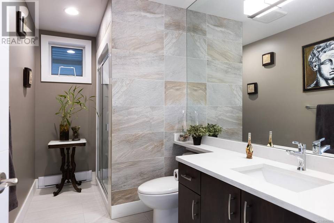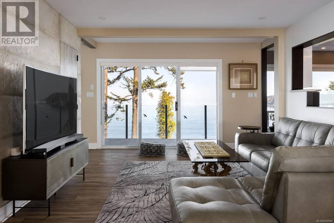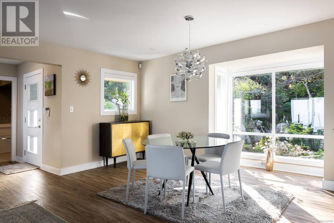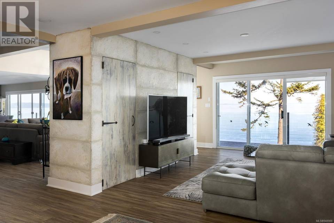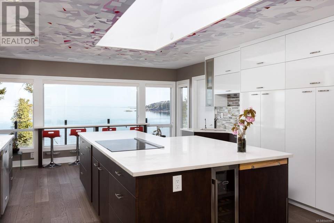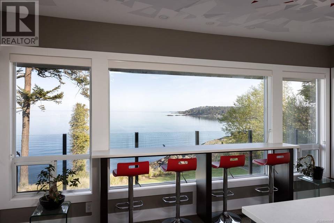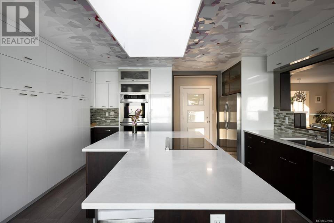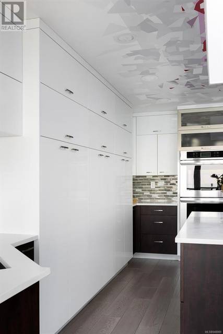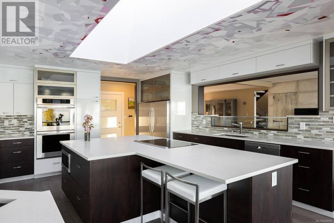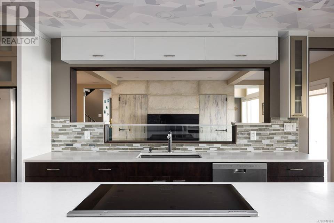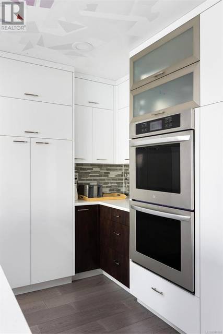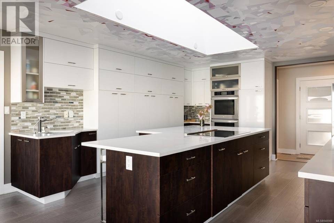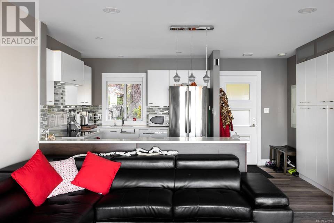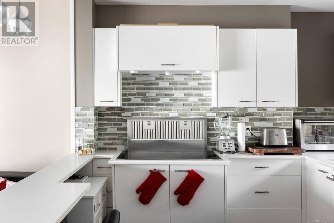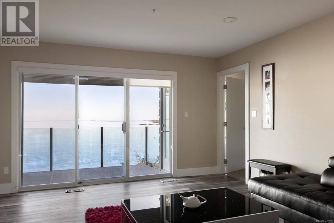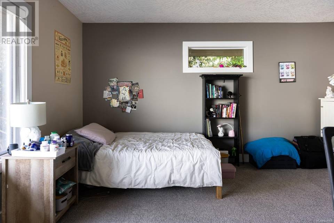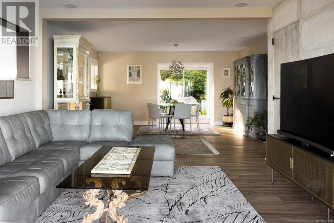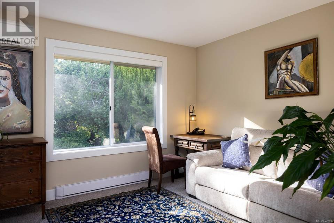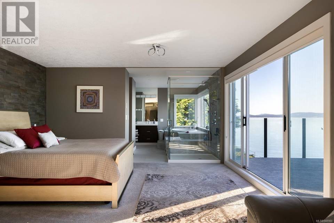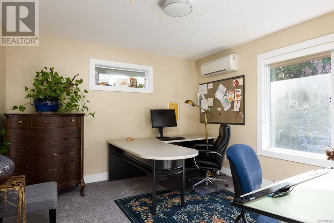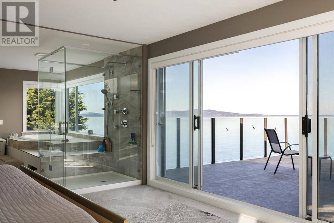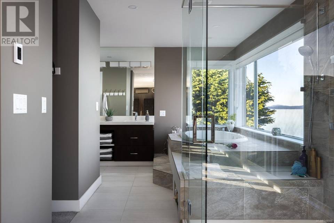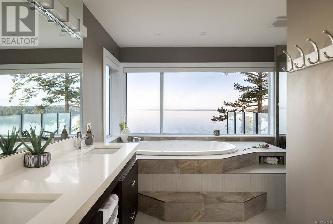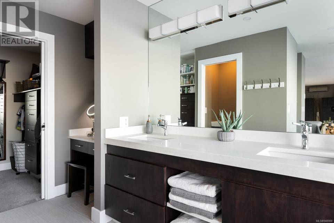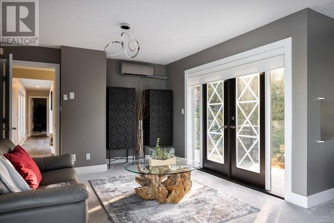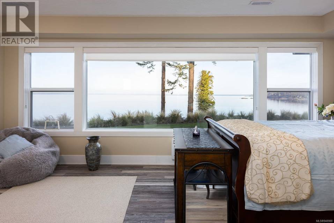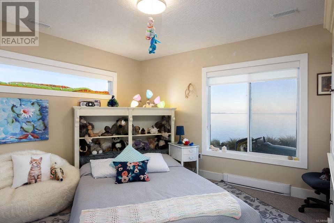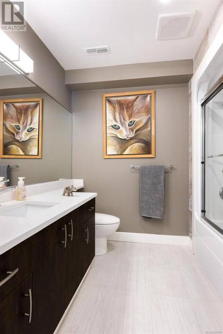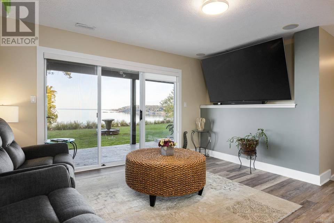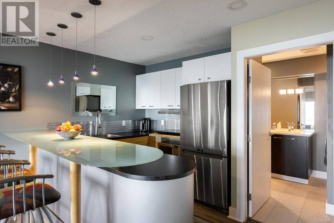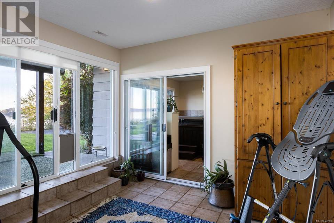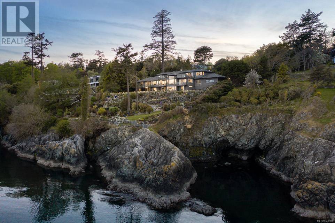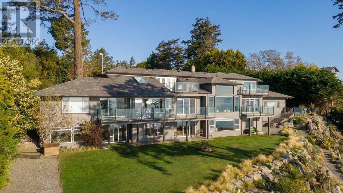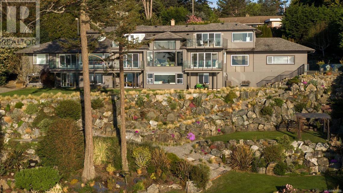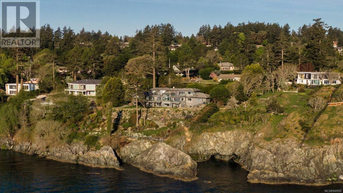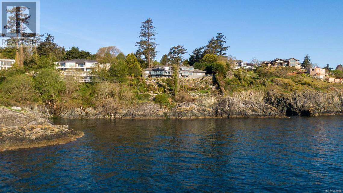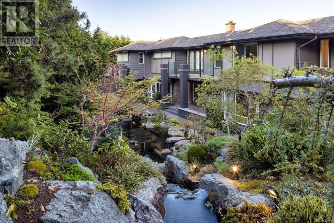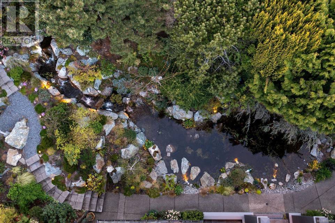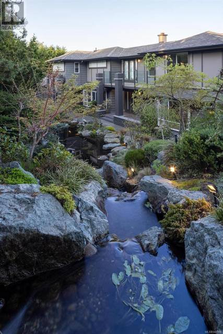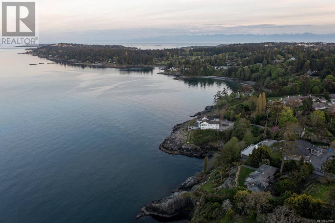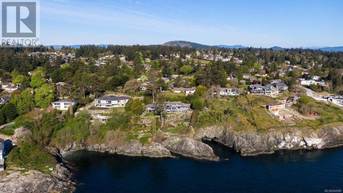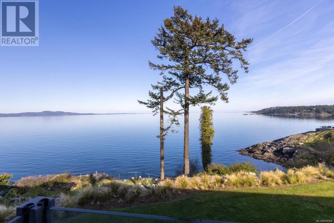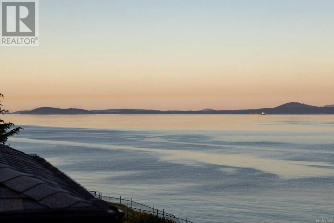

4325 Gordon Head Rd
Saanich, BC V8N3Y7, CanadaSale Price
CA$4,887,000
Property Type
Single-Family
Beds
8
Baths
7
Property Description
4325 Gordon Head welcomes you with its own gated driveway, meandering gardens, and the sounds of waterfalls. This is one the most breathtaking southeastern waterfront properties in Victoria, designed to display views of the ocean or waterfalls from every room. The main level features open concept dining/living rooms, floor to ceiling windows, and a modern fireplace. Adjacent is a breakfast nook, family area, and a decadent kitchen with quartz countertops, breakfast bars, a built-in pantry and more. Also on the main level is a nanny suite with separate entrance, easy access to the main house, WI closet, and open concept kitchen and living room. The upper level houses the primary suite, with seating area, large closets, soaker tub, modern shower, and spacious decks. Also upstairs are 2 additional bedrooms for offices or guests. Downstairs you’ll find the sauna, hot tub, 3 more bedrooms and media area with separate entrance and bar/kitchenette. NEW STAIRS for water access now complete. (id:54894)
Agent Information
Property Specifics
Property Type:
Single-Family
Yearly Taxes:
Estimated Sq. Foot:
6,396
Lot Size:
1.15 ac.
Price per Sq. Foot:
Building Stories:
N/A
MLS® Number:
948988
Source Status:
Active
Also Listed By:
VIVA: 948988
Amenities
Heat Pump
Baseboard Heaters
Forced Air
Electric
Garage
Parking
Fireplace
Air Conditioned
Waterfront On Ocean
Views & Exposures
Mountain ViewOcean ViewValley View
Location & Transportation
Other Property Information
Summary
General Information
- Structure Type: House
- Year Built: 1971
- Above Grade Finished Area: 6,243 sq. ft.
Parking
- Total Parking Spaces: 6
- Parking Features: Garage
Interior and Exterior Features
Interior Features
- Living Area: 6,396 sq. ft.
- Total Bedrooms: 8
- Total Bathrooms: 7
- Full Bathrooms: 7
- Fireplace: Yes
- Total Fireplaces: 1
Exterior Features
- View: Mountain view, Ocean view, Valley view
Property Information
Lot Information
- Zoning: Residential
- Lot Features: Acreage, Central location, Private setting, Southern exposure, Partially cleared
- Lot Size: 1.15 ac.
- Lot Dimensions: 1.15
- Waterfront: Waterfront on ocean
Utilities
- Cooling: Air Conditioned
- Heating: Heat Pump, Baseboard heaters, Forced air, Electric
Estimated Monthly Payments
Monthly Total
$18,822
Monthly Taxes
Interest
6.00%
Down Payment
20.00%
Mortgage Calculator
Monthly Mortgage Cost
$17,235
Monthly Charges
Total Monthly Payment
$18,822
Calculation based on:
Price:
$3,593,382
Charges:
* Additional charges may apply
Similar Listings

The MLS® mark and associated logos identify professional services rendered by REALTOR® members of CREA to effect the purchase, sale and lease of real estate as part of a cooperative selling system. Powered by REALTOR.ca. Copyright 2024 The Canadian Real Estate Association. All rights reserved. The trademarks REALTOR®, REALTORS® and the REALTOR® logo are controlled by CREA and identify real estate professionals who are members of CREA.
Last checked: Apr 27, 2024, 7:28 AM UTC
