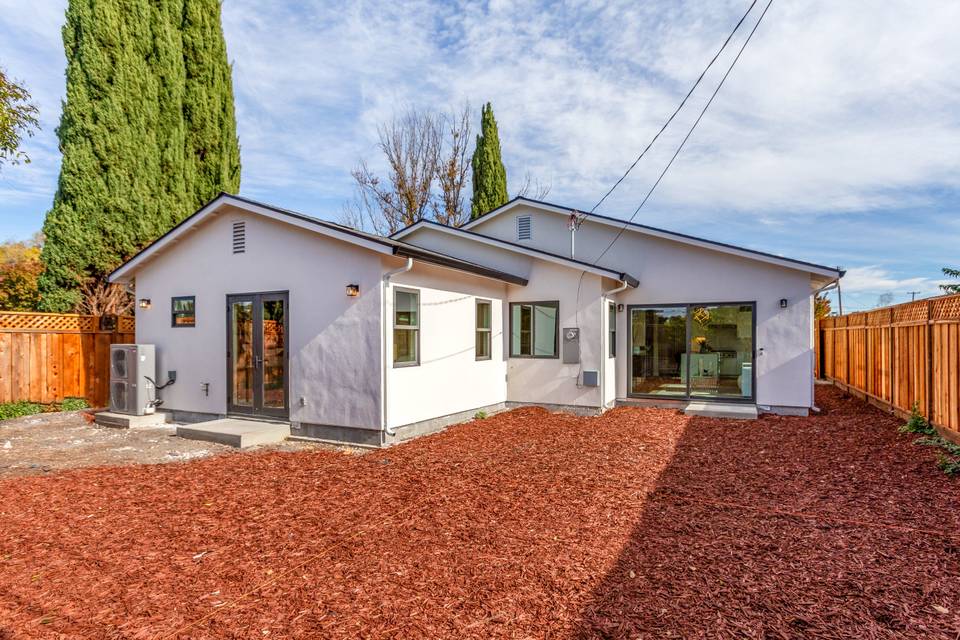

970 White Drive
Santa Clara, CA 95051
sold
Last Listed Price
$2,200,000
Property Type
Single-Family
Beds
4
Baths
3
Property Description
Introducing a stunning, brand-new construction that defines modern comfort and sophistication. This 4 bedroom, 3 full bath home boasts a 2-car garage and 9ft ceilings, creating a spacious and airy ambiance. The new composite shingle roof provides durability and aesthetic appeal, complementing the elegant wood flooring throughout. Experience energy efficiency with fully insulated walls and LED lighting, while the gas fireplace adds warmth and charm. Enjoy natural light through Milgard windows that not only conserve energy but also ensure sound efficiency. The new solid-core 2-panel Shaker Doors and fire sprinklers seamlessly blend safety with style. Every bathroom is a luxurious retreat with stone countertops and ceramic tile floors. Security is paramount with Ring doorbell cameras. The laundry room, equipped with a stackable Samsung washer and dryer, adds convenience to daily living. The garage features a 40Amp EV Charger outlet. The newly paved 2-car driveway and 7-ft tall wood fencing offer privacy and aesthetic appeal. CAT-5 cabling throughout. Future plans include a Junior ADU, showcasing forward-thinking design. This residence is not just a home; it's a carefully curated haven where comfort, luxury, and sustainability converge seamlessly.
Agent Information
Property Specifics
Property Type:
Single-Family
Estimated Sq. Foot:
1,825
Lot Size:
5,227 sq. ft.
Price per Sq. Foot:
$1,205
Building Stories:
1
MLS ID:
a0UUc000000TZLlMAO
Amenities
Fireplace Family Room
Fireplace Living Room
Pool None
Fireplace
Fireplace Gas Starter
Fireplace Dining
Fireplace Kitchen
Location & Transportation
Other Property Information
Summary
General Information
- Year Built: 2023
- Architectural Style: Contemporary
- New Construction: Yes
Interior and Exterior Features
Interior Features
- Living Area: 1,825 sq. ft.
- Total Bedrooms: 4
- Full Bathrooms: 3
- Fireplace: Fireplace Dining, Fireplace Family Room, Fireplace Gas Starter, Fireplace Kitchen, Fireplace Living room
- Total Fireplaces: 1
Pool/Spa
- Pool Features: Pool None
- Spa: None
Structure
- Stories: 1
Property Information
Lot Information
- Lot Size: 5,227 sq. ft.
Estimated Monthly Payments
Monthly Total
$10,552
Monthly Taxes
N/A
Interest
6.00%
Down Payment
20.00%
Mortgage Calculator
Monthly Mortgage Cost
$10,552
Monthly Charges
$0
Total Monthly Payment
$10,552
Calculation based on:
Price:
$2,200,000
Charges:
$0
* Additional charges may apply
Similar Listings
All information is deemed reliable but not guaranteed. Copyright 2024 The Agency. All rights reserved.
Last checked: Apr 27, 2024, 10:19 AM UTC

