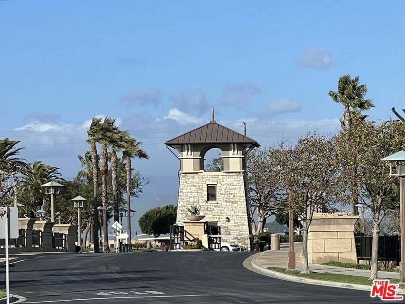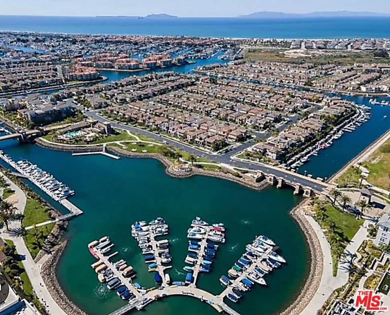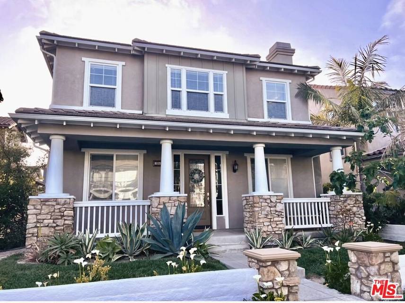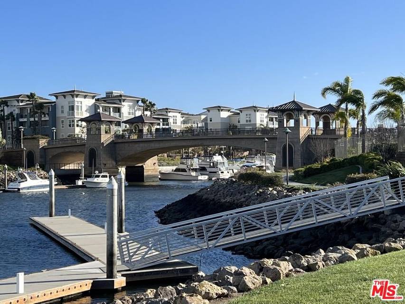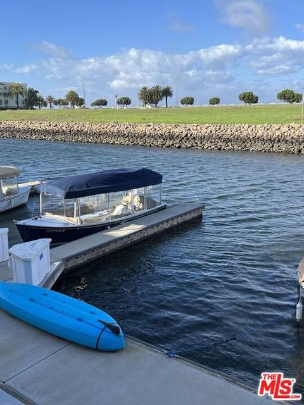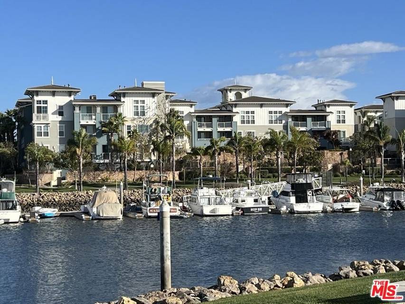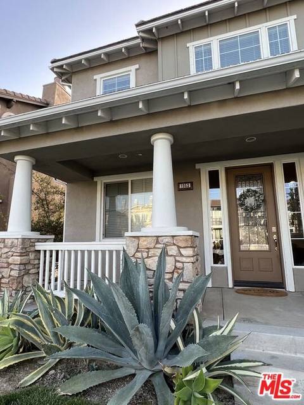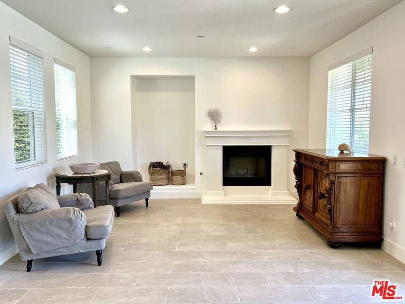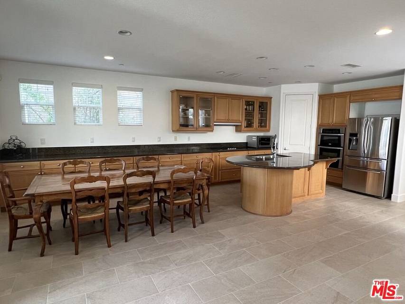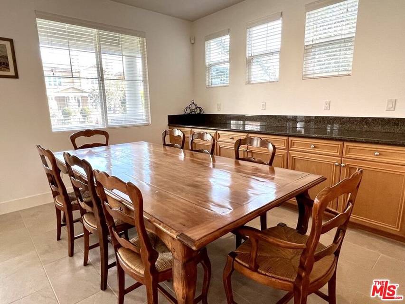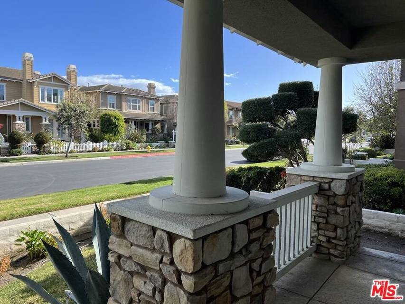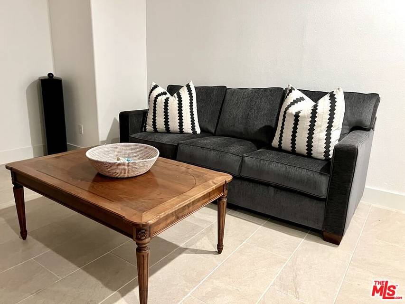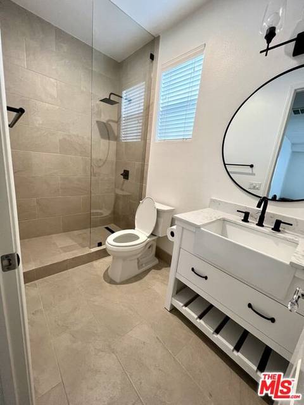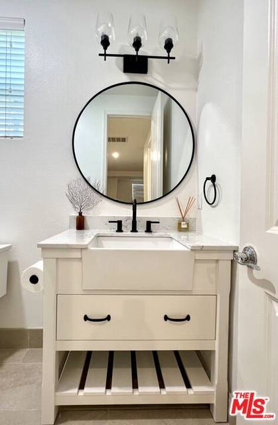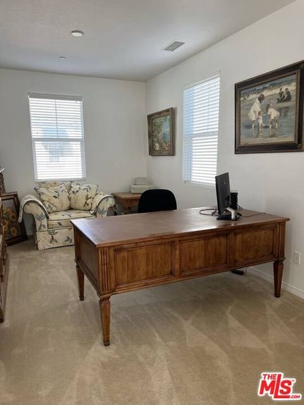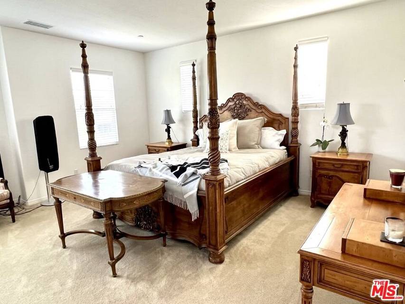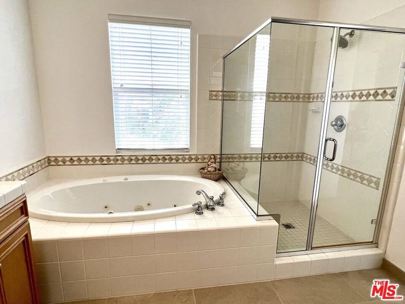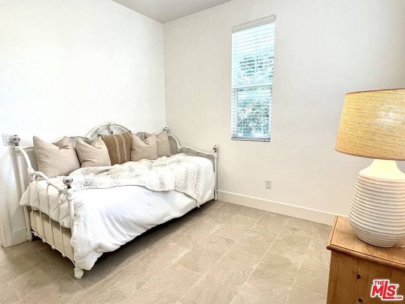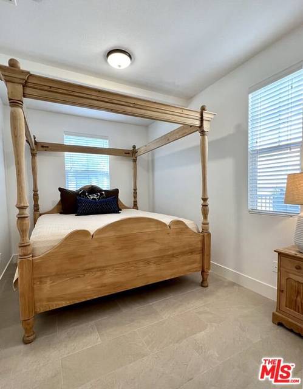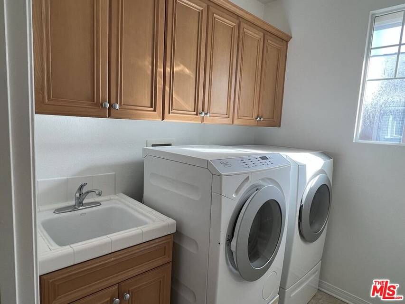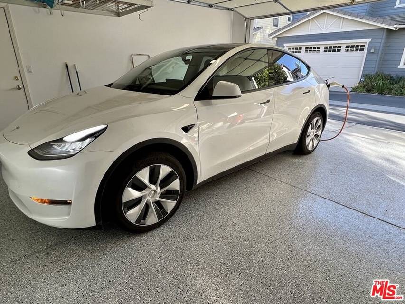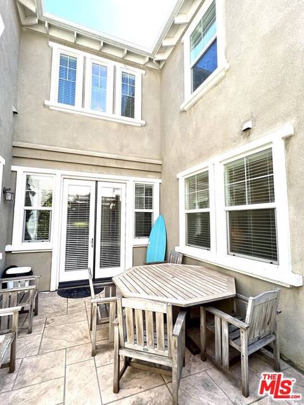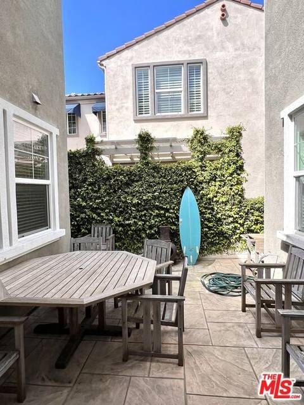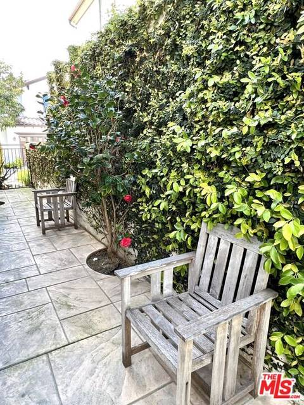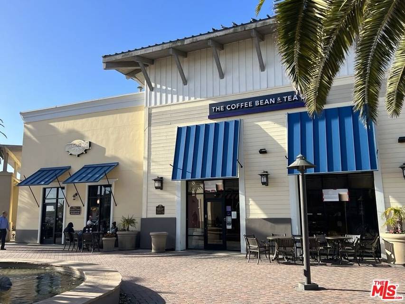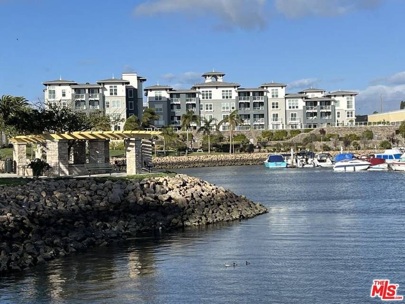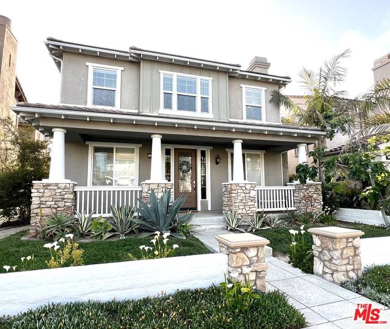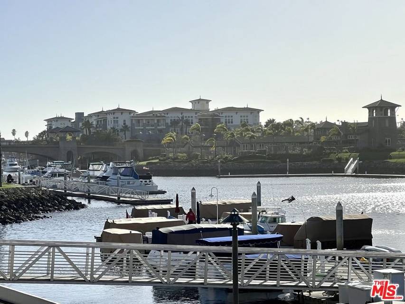

1353 Caspian Way
Oxnard, CA 93035Rental Price
$12,000
Property Type
Single-Family
Beds
5
Baths
3
Property Description
Short term ( 1 month minimum) . Immaculate light and bright 5 bedroom home within the gated island community of Sea Bridge. Beautifully furnished with recent upgrades including complete interior paint, new tile flooring, and renovated bathrooms. Elegant master suite features walk in closet, cozy fireplace and jacuzzi jet bathtub. Kitchen has a spacious open plan with lots of granite counter space and center island perfect for entertaining. This home shows new and has a wonderful floorplan with 3 of the 5 bedrooms upstairs ( including a spacious master suite ) and an additional family /office area and laundry room on the second floor. The other two bedrooms and full bath are on the first floor, providing someone who may want/need a single level lifestyle. Steps to the clubhouse, tennis court, fitness center, pool, spa and multiple restaurants. This is a fabulous community with great neighbors, surrounded by the Channel Islands harbor! Located between L. A. and Santa Barbara where you can enjoy beach and harbor access. *** 30' BOAT DOCK ALSO AVAILABLE FOR LEASE*** Bring your boat, kayaks and paddle boards and enjoy a year-round vacation lifestyle. Extra tall garage with storage racks on ceiling for added storage capacity. House complete with solar panels and electic vehicle charger. ** Also available for long term lease . Contact listing agent for price.
Agent Information

Estates Agent
(310) 200-8262
deedee.cortese@theagencyre.com
License: California DRE #01887457
The Agency
Property Specifics
Property Type:
Single-Family
Estimated Sq. Foot:
2,851
Lot Size:
4,347 sq. ft.
Price per Sq. Foot:
$51
Building Stories:
N/A
MLS ID:
23-335997
Source Status:
Active
Amenities
Central
Multi/Zone
Microwave
Hood Fan
Dishwasher
Dryer
Refrigerator
Range/Oven
Solar Panels
Washer
Garage Is Attached
Carpet
Tile
On Upper Level
Room
24 Hour
Gated
Gated Community With Guard
Community
Oven
Parking
Attached Garage
Community
Views & Exposures
Courtyard
Location & Transportation
Terms
Security Deposit: 12,000 MonthsMin Lease Term: 12 MonthsMax Lease Term: N/A
Other Property Information
Summary
General Information
- Year Built: 2006
- Year Built Source: Vendor Enhanced
- Architectural Style: Craftsman
- Pets Allowed: Call For Rules
- Lease Term: 1+Year
Parking
- Total Parking Spaces: 2
- Parking Features: Garage - 2 Car, Garage Is Attached
- Garage: Yes
- Attached Garage: Yes
- Garage Spaces: 2
- Covered Spaces: 2
Interior and Exterior Features
Interior Features
- Living Area: 2,851 sq. ft.; source: Vendor Enhanced
- Total Bedrooms: 5
- Full Bathrooms: 3
- Flooring: Carpet, Tile
- Appliances: Cooktop - Gas, Microwave, Oven
- Laundry Features: On Upper Level, Room
- Other Equipment: Microwave, Hood Fan, Dishwasher, Dryer, Refrigerator, Range/Oven, Solar Panels, Washer
- Furnished: Furnished Or Unfurnished
Exterior Features
- Roof: Concrete, Tile
- View: Courtyard
- Security Features: 24 Hour, Gated, Gated Community with Guard
Pool/Spa
- Pool Features: Community
- Spa: Community
Structure
- Property Condition: Updated/Remodeled
Property Information
Lot Information
- Lot Size: 4,347.29 sq. ft.; source: Vendor Enhanced
Utilities
- Cooling: Central, Multi/Zone
Community
- Association Amenities: Assoc Barbecue, Clubhouse, Controlled Access, Fitness Center, Gated Community, Gated Community Guard, Greenbelt/Park, Picnic Area, Pool, Security, Tennis Courts
Similar Listings

Listing information provided by the Combined LA/Westside Multiple Listing Service, Inc.. All information is deemed reliable but not guaranteed. Copyright 2024 Combined LA/Westside Multiple Listing Service, Inc., Los Angeles, California. All rights reserved.
Last checked: May 1, 2024, 4:48 AM UTC
