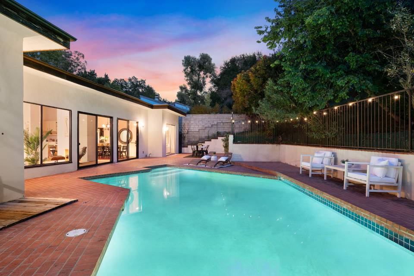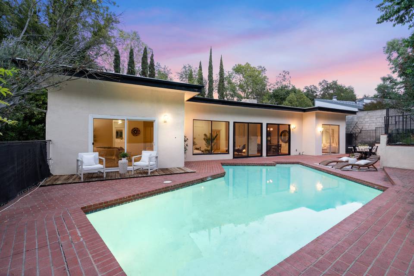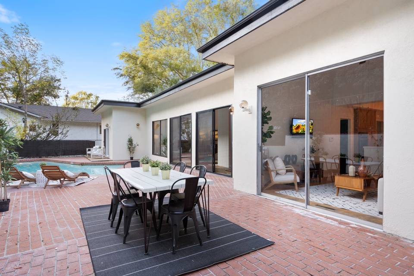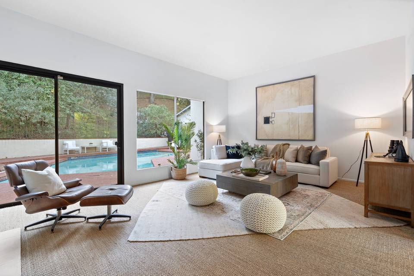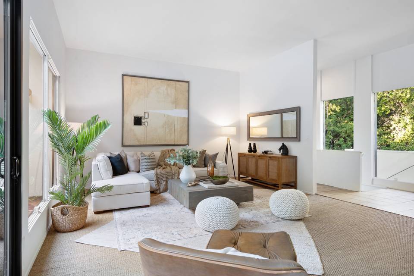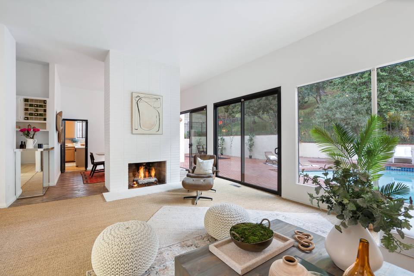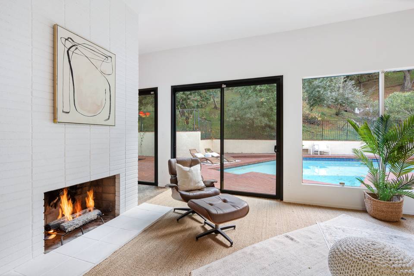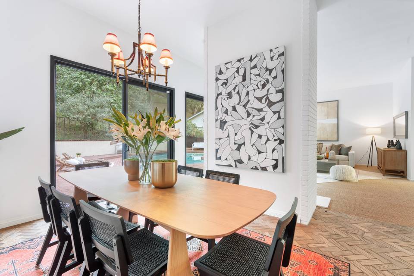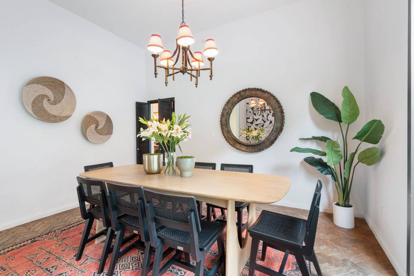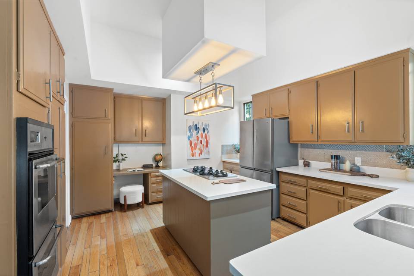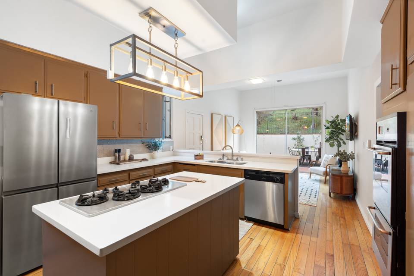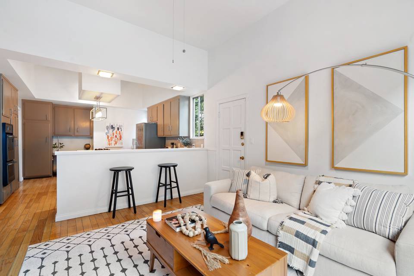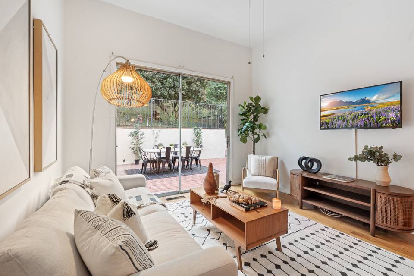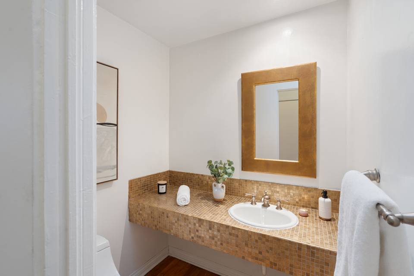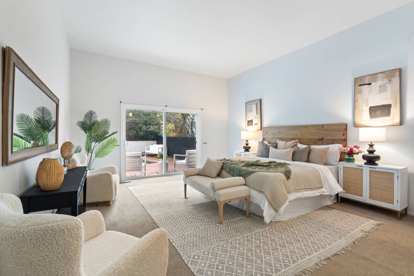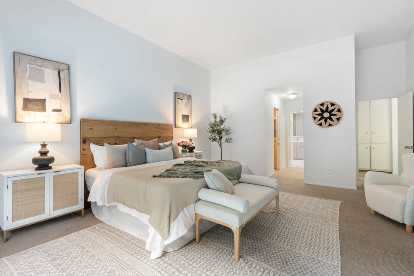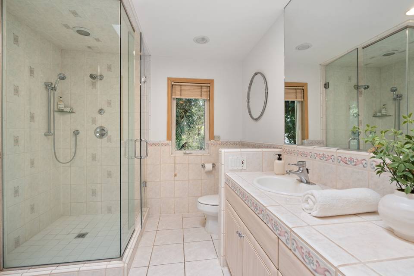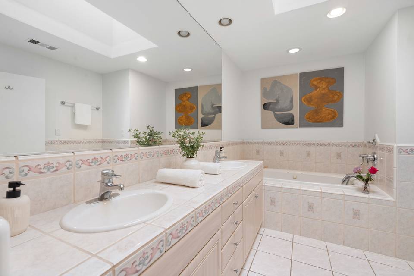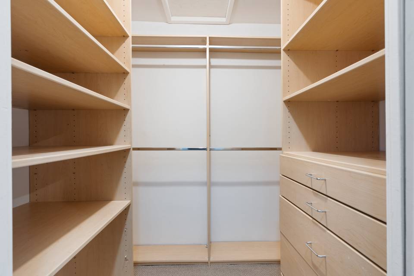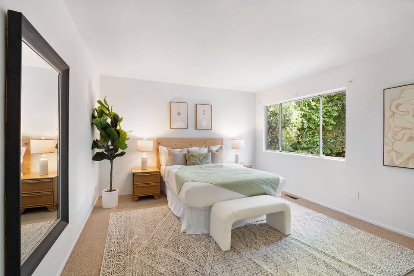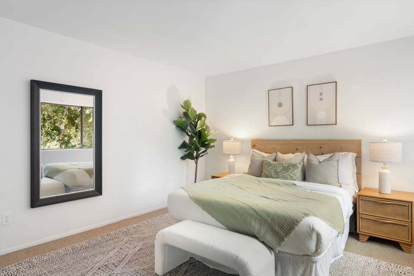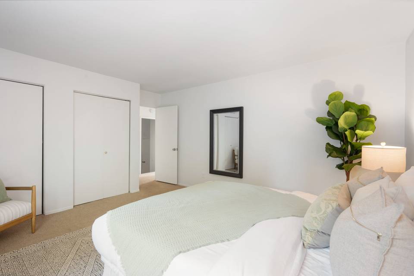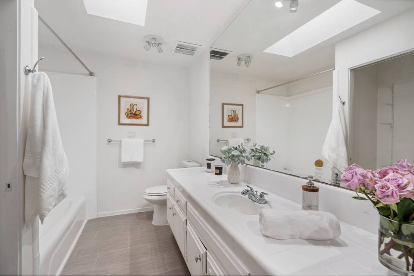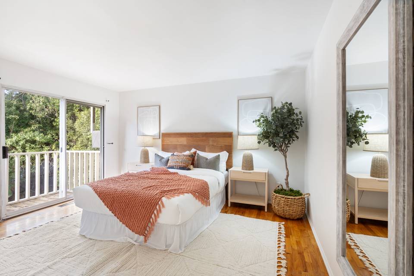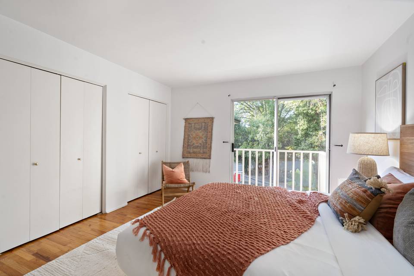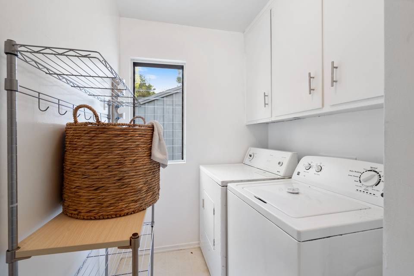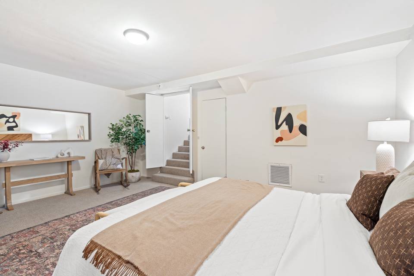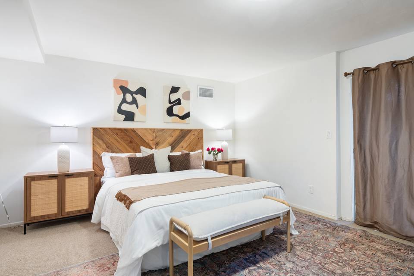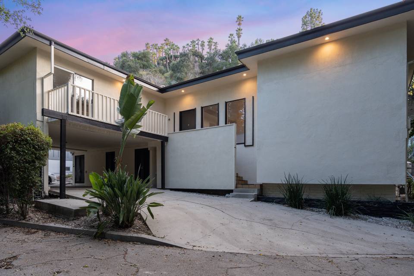

3219 Laurel Canyon Blvd.
Studio City, CA 91604
sold
Last Listed Price
$2,150,000
Property Type
Single-Family
Beds
4
Full Baths
2
½ Baths
1
Property Description
This stunning four-bedroom, two-and-a-half-bath home sits on a private cul-de-sac off Laurel Canyon Boulevard south of Ventura Boulevard. Extremely spacious with high ceilings and an open plan dining and living room with fireplace, this gorgeous home is drenched in sunlight and has a perfect flow for entertaining. A wall of sliding glass doors opens onto the sparkling pool and patio. The kitchen with a central island is equipped with all modern conveniences including a dishwasher, refrigerator, oven and microwave. The adjacent den/media room has sliding glass doors that conveniently open onto the outdoor dining area.
The huge primary bedroom with walk-in closet and ensuite bathroom, including a separate tub and shower, opens onto the pool area. There are three additional large bedrooms; one on the lower level and two on the upper level with an additional bathroom, balcony and private entrance — ideal for guests, an office or income rental.
A convenient guest powder room is off the main hallway. With ample parking in the carport and driveway for four or more cars, this gem is a must-see! Moments from shops and restaurants in Studio City, Universal Studios, Hollywood and the Sunset Strip. Gorgeous Fryman Canyon hiking is a short two-minute drive away. Located within the renowned Carpenter School district.
The huge primary bedroom with walk-in closet and ensuite bathroom, including a separate tub and shower, opens onto the pool area. There are three additional large bedrooms; one on the lower level and two on the upper level with an additional bathroom, balcony and private entrance — ideal for guests, an office or income rental.
A convenient guest powder room is off the main hallway. With ample parking in the carport and driveway for four or more cars, this gem is a must-see! Moments from shops and restaurants in Studio City, Universal Studios, Hollywood and the Sunset Strip. Gorgeous Fryman Canyon hiking is a short two-minute drive away. Located within the renowned Carpenter School district.
Agent Information
Property Specifics
Property Type:
Single-Family
Estimated Sq. Foot:
2,781
Lot Size:
0.37 ac.
Price per Sq. Foot:
$773
Building Stories:
2
MLS ID:
a0UUc000000Oz8nMAC
Amenities
Central
Air Conditioning
Fireplace Living Room
Pool
Parking
Fireplace
Carport
Parking Carport
Owned
4 Bedroom
Pool Heated With Electricity
Views & Exposures
Pool
Location & Transportation
Other Property Information
Summary
General Information
- Year Built: 1969
- Architectural Style: Mid-Century
School
- Elementary School: Carpenter
Parking
- Total Parking Spaces: 4
- Parking Features: Parking Carport
- Carport: Yes
Interior and Exterior Features
Interior Features
- Interior Features: 4 bedroom
- Living Area: 2,781 sq. ft.
- Total Bedrooms: 4
- Full Bathrooms: 2
- Half Bathrooms: 1
- Fireplace: Fireplace Living room
- Total Fireplaces: 1
Exterior Features
- Exterior Features: Attached Guest House, Tennis None
- View: Pool
- Security Features: Owned
Pool/Spa
- Pool Features: Pool, Pool Heated With Electricity
- Spa: None
Structure
- Building Features: Easy parking in cul de sac, Guesthouse, Carpenter School district
- Stories: 2
Property Information
Lot Information
- Lot Size: 0.37 ac.
Utilities
- Cooling: Air Conditioning
- Heating: Central
Estimated Monthly Payments
Monthly Total
$10,312
Monthly Taxes
N/A
Interest
6.00%
Down Payment
20.00%
Mortgage Calculator
Monthly Mortgage Cost
$10,312
Monthly Charges
$0
Total Monthly Payment
$10,312
Calculation based on:
Price:
$2,150,000
Charges:
$0
* Additional charges may apply
Similar Listings
All information is deemed reliable but not guaranteed. Copyright 2024 The Agency. All rights reserved.
Last checked: May 4, 2024, 2:43 PM UTC
