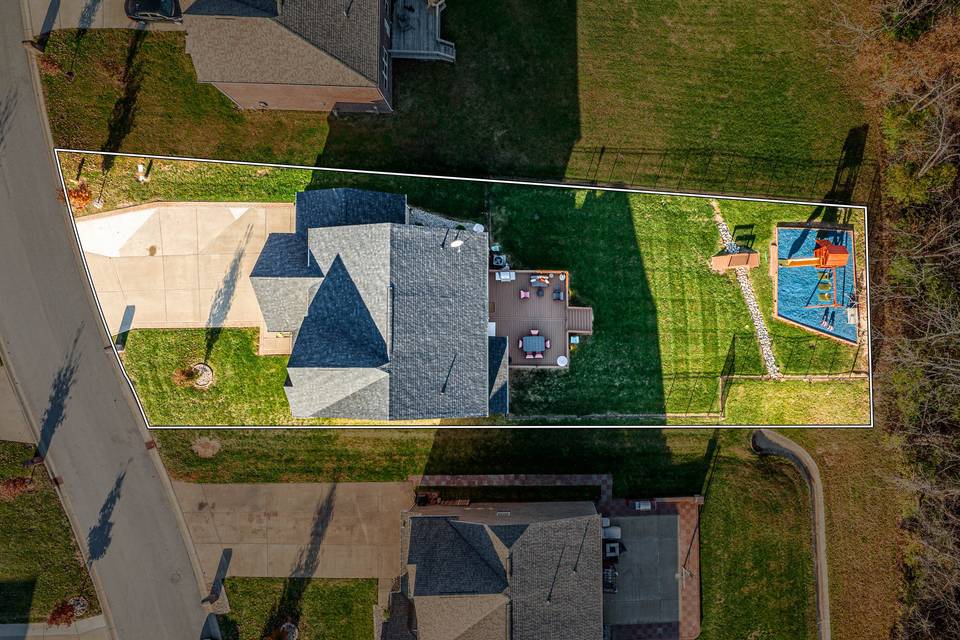

3811 Creekshire Drive
Louisville, KY 40245
sold
Last Listed Price
$525,000
Property Type
Single-Family
Beds
5
Full Baths
4
½ Baths
1
Property Description
Embrace the epitome of comfort and style in this charming home. Loaded with custom upgrades and additions throughout! With 5 bedrooms and 4 ½ baths, this 2-story neutral brick residence offers an inviting atmosphere. The main floor, characterized by its open-concept design, is crafted for seamless and easy living. The kitchen is adorned with white cabinetry, subtle gray accents, granite countertops and a generously sized island. Flowing effortlessly from the kitchen are the family room and a spacious dining area, both extending to an expansive outdoor deck, providing an ideal setting for family gatherings. Capture exterior surroundings and natural light through several expansive windows on the main level of the home. Indulge in the convenience of working from home with the joy of a well-designed private large office or the practicality of a smaller office conveniently located near the kitchen. Ascend to the upper level with a thoughtfully designed bedroom configuration including a Jr bedroom suite with a full bath, two additional bedrooms, full bath, and a primary suite featuring a sitting area, primary bathroom, and spacious walk-in closet. Discover a haven for entertainment and relaxation with a fully finished basement featuring the 5th bedroom, a guest full bath, a well-appointed bar, and a family room. This residence includes a 3-car garage, offering ample parking and storage solutions. The fenced backyard backs up to a mature tree line creating a peaceful backdrop with an abundance of space for outdoor activities. Seize the opportunity to transform this property into your new home
Agent Information

Property Specifics
Property Type:
Single-Family
Estimated Sq. Foot:
2,717
Lot Size:
N/A
Price per Sq. Foot:
$193
Building Stories:
2
MLS ID:
a0UUc000000K9FFMA0
Amenities
Parking
Attached Garage
Parking Attached
Location & Transportation
Other Property Information
Summary
General Information
- Year Built: 2017
- Architectural Style: Traditional
Parking
- Total Parking Spaces: 3
- Parking Features: Parking Attached
- Attached Garage: Yes
Interior and Exterior Features
Interior Features
- Living Area: 2,717 sq. ft.
- Total Bedrooms: 5
- Full Bathrooms: 4
- Half Bathrooms: 1
Structure
- Stories: 2
Property Information
Lot Information
- Lot Size:
Estimated Monthly Payments
Monthly Total
$2,518
Monthly Taxes
N/A
Interest
6.00%
Down Payment
20.00%
Mortgage Calculator
Monthly Mortgage Cost
$2,518
Monthly Charges
$0
Total Monthly Payment
$2,518
Calculation based on:
Price:
$525,000
Charges:
$0
* Additional charges may apply
Similar Listings
All information is deemed reliable but not guaranteed. Copyright 2024 The Agency. All rights reserved.
Last checked: May 16, 2024, 4:53 AM UTC
