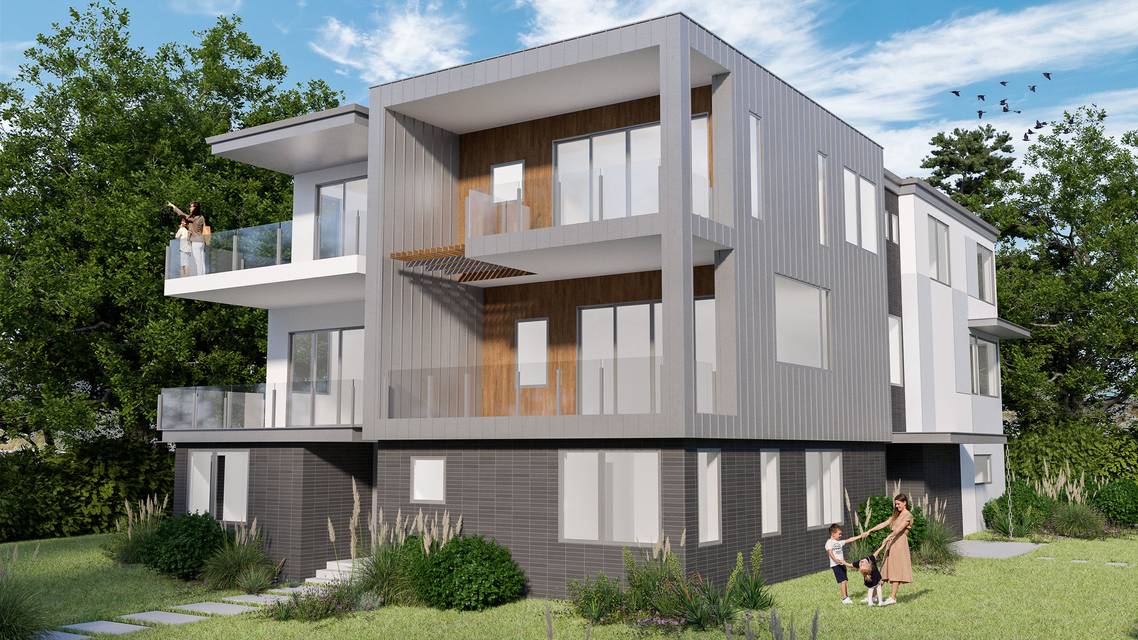

1265 Balsam Avenue
Boulder, CO 80304Sale Price
$3,112,500
Property Type
Multi-Family
Beds
3
Full Baths
2
½ Baths
1
¾ Baths
1
Property Description
Discover luxury living in this modern three-story south-facing unit, set on a prominent corner lot in the heart of Boulder. Take advantage of this to-be-built opportunity and personalize your living space by selecting finishes, color schemes, and other custom options, ensuring a home tailored to your unique style. Positioned for optimum sunlight and capturing south-facing views, this home will create a bright and inviting atmosphere. Boasting high-end finishes and sustainable features, this spacious three-bedroom, four-bathroom townhome will offer an open kitchen, private outdoor balconies on every level, and the option to install an elevator for added convenience. Nestled in a vibrant neighborhood, the location offers a close proximity to downtown, parks, shopping, and dining, enhancing the overall urban and natural living experience. Elevate your lifestyle with this customizable, sustainable, and sophisticated half-duplex in the heart of Boulder.
Agent Information
Property Specifics
Property Type:
Multi-Family
Estimated Sq. Foot:
3,431
Lot Size:
9,142 sq. ft.
Price per Sq. Foot:
$907
Building Units:
N/A
Building Stories:
1
Pet Policy:
N/A
MLS ID:
IR1000779
Source Status:
Active
Also Listed By:
connectagency: a0UUc000000uQFxMAM, IRES MLS: 997016
Building Amenities
Wood Frame
Corner Lot
Additional Storage
Ranch
Level
Corner Lot
Wood/Frame
Brick/Brick Veneer
Unit Amenities
Five Piece Bath
Forced Air
Central Air
Crawl Space
Gas
Living Room
Tile
Wood
Smoke Detector(S)
Dishwasher
Disposal
Microwave
Oven
Refrigerator
Basement
Parking
Attached Garage
Fireplace
Views & Exposures
CityMountain(s)
Location & Transportation
Other Property Information
Summary
General Information
- Structure Type: Duplex
- Year Built: 2024
- New Construction: Yes
School
- Elementary School: Columbine
- Middle or Junior School: Casey
- High School: Boulder
Parking
- Total Parking Spaces: 2
- Garage: Yes
- Attached Garage: Yes
- Garage Spaces: 2
Interior and Exterior Features
Interior Features
- Interior Features: Eat-in Kitchen, Five Piece Bath
- Living Area: 3,431 sq. ft.
- Total Bedrooms: 3
- Total Bathrooms: 4
- Full Bathrooms: 2
- Three-Quarter Bathrooms: 1
- Half Bathrooms: 1
- Fireplace: Gas, Living Room
- Flooring: Tile, Wood
- Appliances: Dishwasher, Disposal, Microwave, Oven, Refrigerator
Exterior Features
- View: City, Mountain(s)
- Security Features: Smoke Detector(s)
Structure
- Building Area: 3,438
- Levels: Three Or More
- Property Condition: Under Construction
- Property Attached: End Unit
- Construction Materials: Wood Frame
- Basement: Crawl Space
Property Information
Lot Information
- Zoning: RM-2
- Lot Features: Corner Lot
- Lot Size: 9,142 sq. ft.
Utilities
- Utilities: Electricity Available, Natural Gas Available
- Cooling: Central Air
- Heating: Forced Air
- Water Source: Public
- Sewer: Public Sewer
Estimated Monthly Payments
Monthly Total
$14,929
Monthly Taxes
N/A
Interest
6.00%
Down Payment
20.00%
Mortgage Calculator
Monthly Mortgage Cost
$14,929
Monthly Charges
$0
Total Monthly Payment
$14,929
Calculation based on:
Price:
$3,112,500
Charges:
$0
* Additional charges may apply
Similar Listings
Building Information
Building Name:
N/A
Property Type:
Multi-Family
Building Type:
N/A
Pet Policy:
N/A
Units:
N/A
Stories:
1
Built In:
1950
Sale Listings:
1
Rental Listings:
0
Land Lease:
No

The content relating to real estate for sale in this Web site comes in part from the Internet Data eXchange (“IDX”) program of METROLIST, INC., DBA RECOLORADO® Real estate listings held by brokers other than The Agency are marked with the IDX Logo.
This information is being provided for the consumers’ personal, non-commercial use and may not be used for any other purpose. All information subject to change and should be independently verified.
This publication is designed to provide information with regard to the subject matter covered. It is displayed with the understanding that the publisher and authors are not engaged in rendering real estate, legal, accounting, tax, or other professional services and that the publisher and authors are not offering such advice in this publication. If real estate, legal, or other expert assistance is required, the services of a competent, professional person should be sought.
The information contained in this publication is subject to change without notice. METROLIST, INC., DBA RECOLORADO MAKES NO WARRANTY OF ANY KIND WITH REGARD TO THIS MATERIAL, INCLUDING, BUT NOT LIMITED TO, THE IMPLIED WARRANTIES OF MERCHANTABILITY AND FITNESS FOR A PARTICULAR PURPOSE. METROLIST, INC., DBA RECOLORADO SHALL NOT BE LIABLE FOR ERRORS CONTAINED HEREIN OR FOR ANY DAMAGES IN CONNECTION WITH THE FURNISHING, PERFORMANCE, OR USE OF THIS MATERIAL.
All real estate advertised herein is subject to the Federal Fair Housing Act and the Colorado Fair Housing Act, which Acts make it illegal to make or publish any advertisement that indicates any preference, limitation, or discrimination based on race, color, religion, sex, handicap, familial status, or national origin.
METROLIST, INC., DBA RECOLORADO will not knowingly accept any advertising for real estate that is in violation of the law. All persons are hereby informed that all dwellings advertised are available on an equal opportunity basis.
© 2024 METROLIST, INC., DBA RECOLORADO® – All Rights Reserved 6455 S. Yosemite St., Suite 300 Greenwood Village, CO 80111 USA.
ALL RIGHTS RESERVED WORLDWIDE. No part of this publication may be reproduced, adapted, translated, stored in a retrieval system or transmitted in any form or by any means, electronic, mechanical, photocopying, recording, or otherwise, without the prior written permission of the publisher. The information contained herein including but not limited to all text, photographs, digital images, virtual tours, may be seeded and monitored for protection and tracking.
Last checked: May 10, 2024, 1:03 PM UTC


