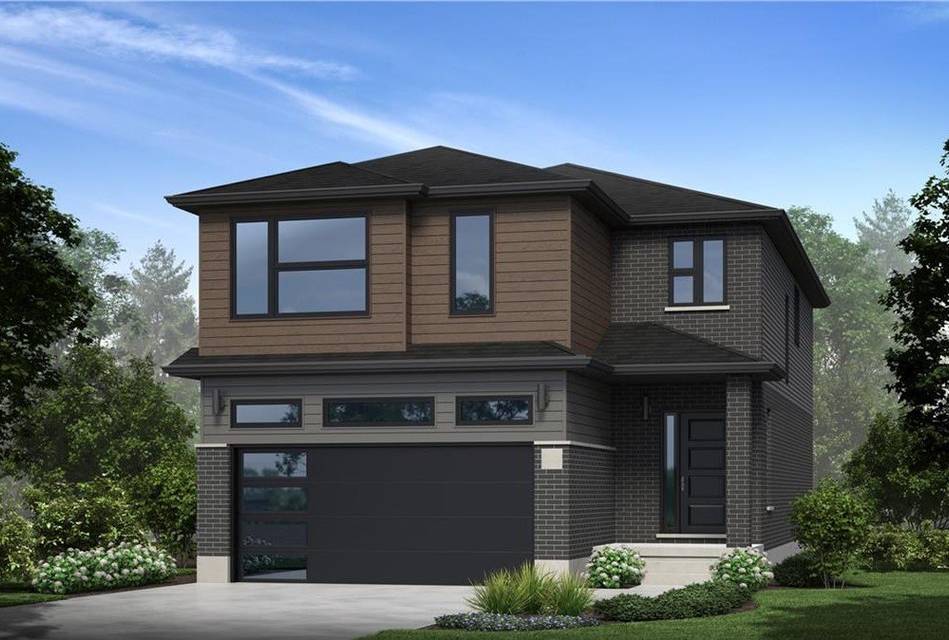

3127 Turner Cres
London, ON N6M 0B1, Canada
sold
Last Listed Price
CA$849,900
Property Type
Single-Family
Beds
4
Baths
3
Property Description
Welcome to the beautifully upgraded Freestone model, soon to-be-built by Grandview Homes in desirable South London. This 2,366 square foot 2-storey home features 4 bedrooms, 2.5 bathrooms & open-concept main- floor living. Perfect for the growing family! The carpet-free main floor boasts 9' ceilings, a laundry/mudroom featuring inside-entry from the garage & an impressively upgraded kitchen. An elegant oak hardwood staircase carries you to the expertly-designed second floor. The primary retreat includes a walk-in closet & a private ensuite. The second floor continues to offer 3 additional great sized bedrooms, a linen closet and another full 4-piece bathroom. The home's impressive exterior combines contemporary design & clean lines for a wonderfully modern style. With plenty of builder upgrades at an affordable price point, this is your opportunity to own a custom, newly built home in the beautiful city of London, Ontario. Sod & asphalt base included. **Additional lots/models available** The actual lot 28 house may vary in colour and door styles/garage orientation – this is an artist rendering and may vary from as built.
Agent Information
Property Specifics
Property Type:
Single-Family
Estimated Sq. Foot:
2,366
Lot Size:
N/A
Price per Sq. Foot:
Building Stories:
N/A
MLS® Number:
a0U4U00000EVVC2UAP
Amenities
Forced Air
Natural Gas
Central
Parking Driveway
Parking Garage
Parking
Upgraded Kitchen
9' Ceilings
Location & Transportation
Other Property Information
Summary
General Information
- Year Built: 2023
- Architectural Style: 2 Storey - Main Lev Ent
- New Construction: Yes
Parking
- Total Parking Spaces: 4
- Parking Features: Parking Driveway, Parking Garage
Interior and Exterior Features
Interior Features
- Interior Features: 9' ceilings, Upgraded Kitchen
- Living Area: 2,366 sq. ft.
- Total Bedrooms: 4
- Full Bathrooms: 3
Structure
- Building Features: Freestone model, Sod & Asphalt, .
Property Information
Lot Information
- Lot Size:
Utilities
- Cooling: Central
- Heating: Forced Air, Natural Gas
Estimated Monthly Payments
Monthly Total
$2,997
Monthly Taxes
N/A
Interest
6.00%
Down Payment
20.00%
Mortgage Calculator
Monthly Mortgage Cost
$2,997
Monthly Charges
Total Monthly Payment
$2,997
Calculation based on:
Price:
$624,926
Charges:
* Additional charges may apply
Similar Listings
All information is deemed reliable but not guaranteed. Copyright 2024 The Agency. All rights reserved.
Last checked: Apr 27, 2024, 6:53 PM UTC

