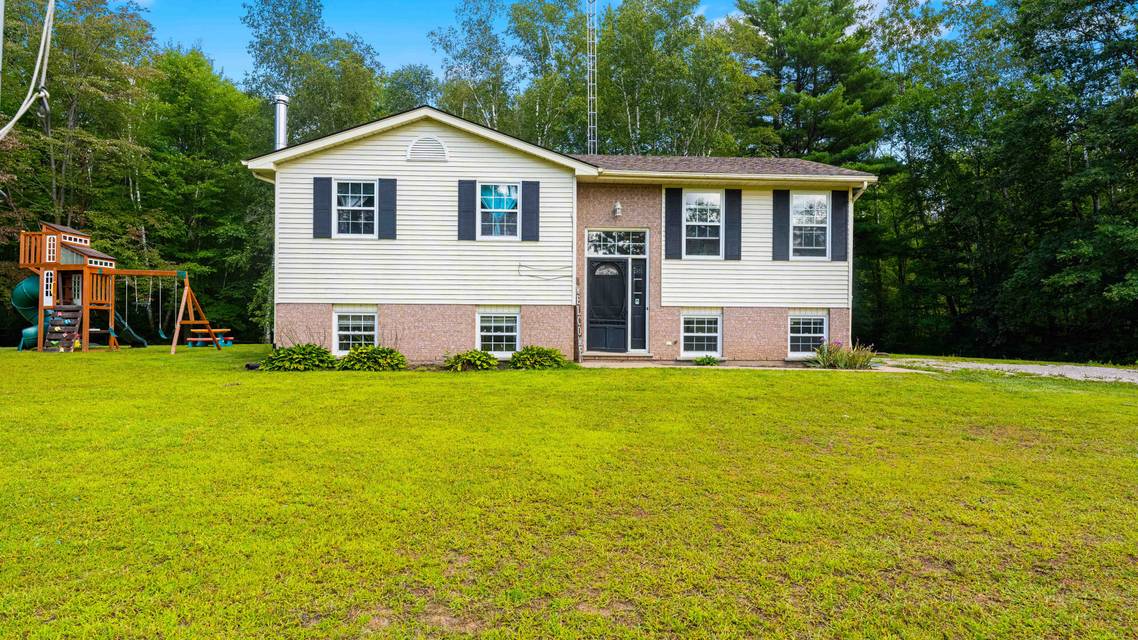

1460 East Quarter Line Road
Simcoe, ON N3Y4K5, Canada
sold
Last Listed Price
CA$849,900
Property Type
Single-Family
Beds
3
Baths
2
Property Description
Welcome to your own private oasis! This remarkable property offers 8 acres of stunning country land and bush, providing the perfect escape from the hustle and bustle of city life. Located in close proximity to all amenities and the beautiful shores of Lake Erie, you'll enjoy the best of both worlds - tranquility and convenience. Nature lovers will be thrilled by the abundance of wildlife that frequents this property. Imagine waking up to the sight of deer grazing in your own backyard or exploring the quad and walking trails that meander through the picturesque landscape. The centerpiece of this property is the charming raised ranch home, designed to embrace the beauty of its surroundings. Large windows throughout flood the home with natural sunlight, creating a warm and inviting atmosphere. The spacious eat-in kitchen is perfect for hosting family gatherings, and the patio doors lead out to a deck where you can relax and soak in the serene views. Inside, you'll find three generously sized bedrooms, providing ample space for your family or guests. The primary bedroom features a 4 pc bath with ensuite privilege, ensuring privacy and convenience. The large windows throughout the home not only offer breathtaking views but also allow for an abundance of beautiful natural light. Additional features of this property include a natural gas forced air furnace and central air, ensuring year-round comfort. The 100 amp service includes a separate panel for a generator, providing peace of mind during power outages. The lower level boasts a spacious rec room complete with a projector and screen TV with surround sound, perfect for movie nights or entertaining guests. A convenient 2 pc bath is also located downstairs, along with an additional bedroom or office space. The walk-up from the basement allows for easy access to the outdoors. For those chilly evenings, a wood stove in the basement adds a cozy touch and provides an alternative heating option.
Agent Information
Property Specifics
Property Type:
Single-Family
Estimated Sq. Foot:
1,400
Lot Size:
9.01 ac.
Price per Sq. Foot:
Building Stories:
N/A
MLS® Number:
a0U4U00000EVIWGUA5
Amenities
Forced Air
Natural Gas
Air Conditioning
Central
Parking Driveway
Parking
Large Windows
Basement
Walk Up Basement
Spacious Eat In Kitchen
Location & Transportation
Other Property Information
Summary
General Information
- Year Built: 1997
- Architectural Style: Raised Bungalow
Parking
- Total Parking Spaces: 10
- Parking Features: Parking Driveway
Interior and Exterior Features
Interior Features
- Interior Features: Spacious Eat in kitchen
- Living Area: 1,400 sq. ft.
- Total Bedrooms: 3
- Full Bathrooms: 2
Exterior Features
- Window Features: Large Windows
Structure
- Building Features: Private Oasis, .
- Basement: Walk up Basement
Property Information
Lot Information
- Lot Size: 9.01 ac.
Utilities
- Cooling: Air Conditioning, Central
- Heating: Forced Air, Natural Gas
Estimated Monthly Payments
Monthly Total
$2,997
Monthly Taxes
N/A
Interest
6.00%
Down Payment
20.00%
Mortgage Calculator
Monthly Mortgage Cost
$2,997
Monthly Charges
Total Monthly Payment
$2,997
Calculation based on:
Price:
$624,926
Charges:
* Additional charges may apply
Similar Listings
All information is deemed reliable but not guaranteed. Copyright 2024 The Agency. All rights reserved.
Last checked: Apr 29, 2024, 12:53 AM UTC

