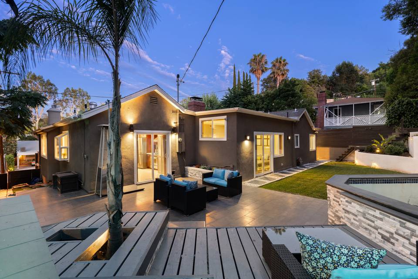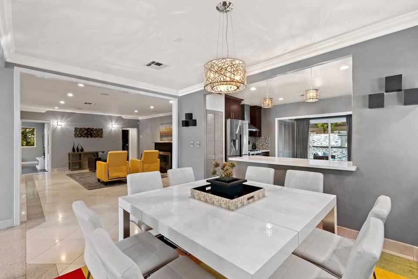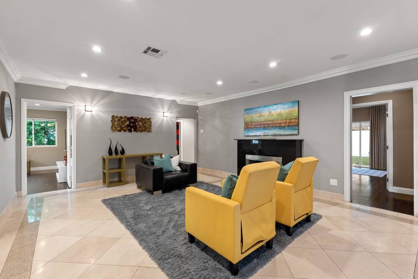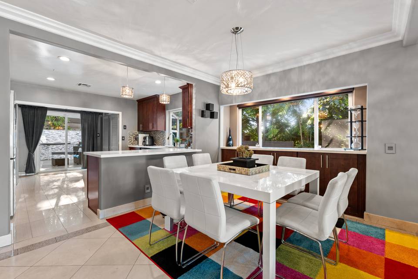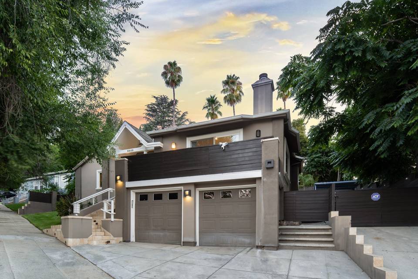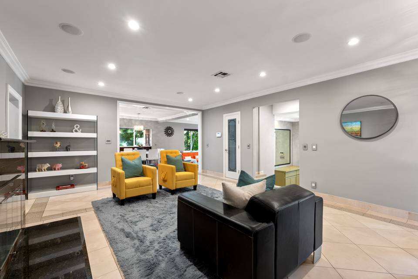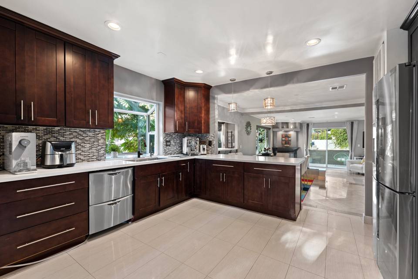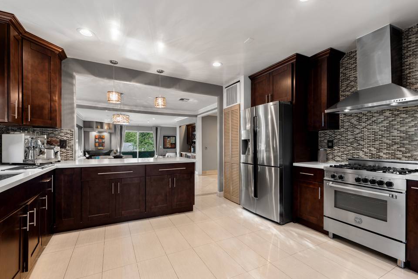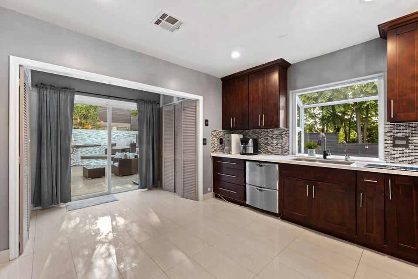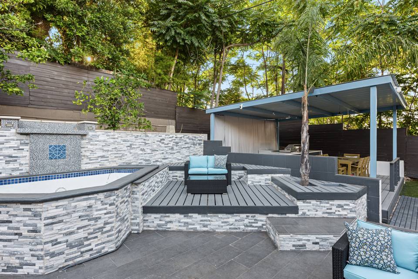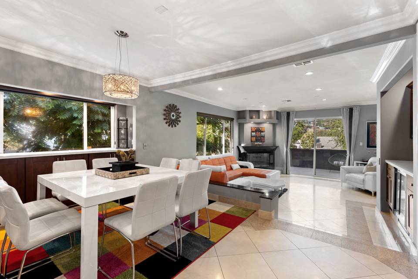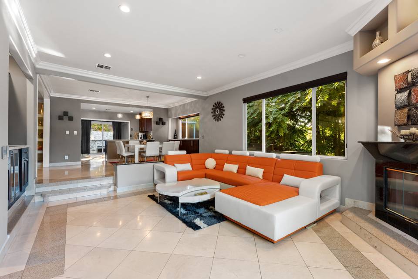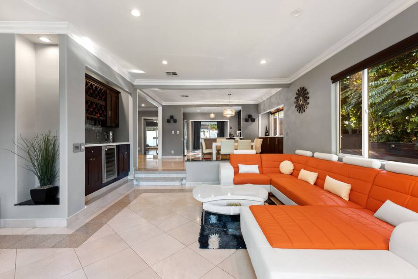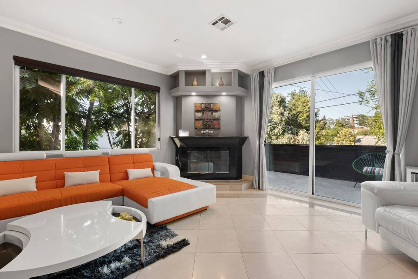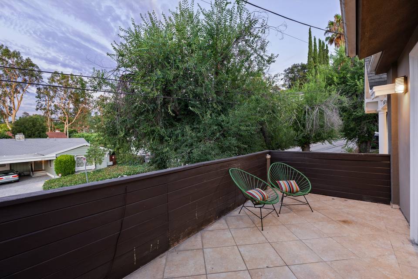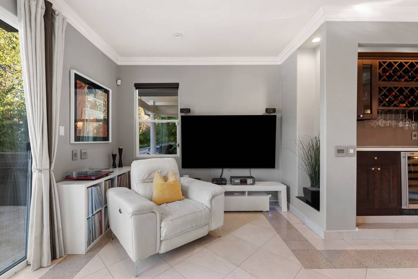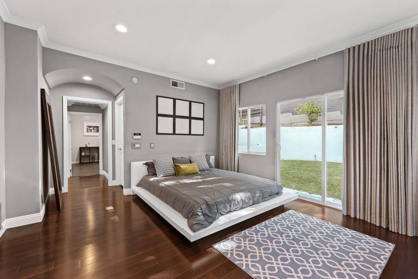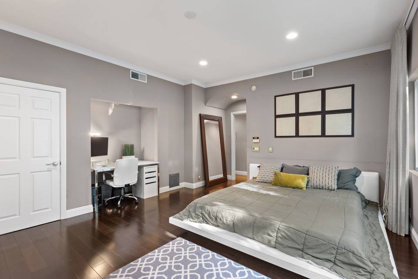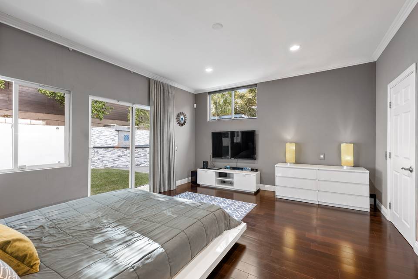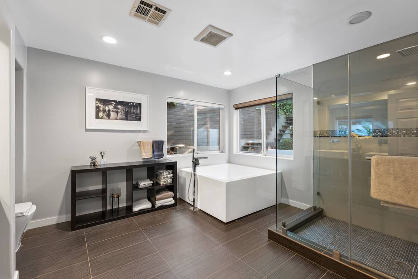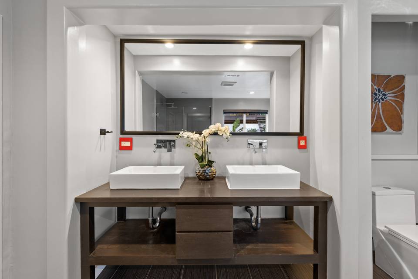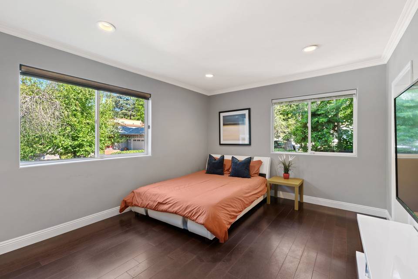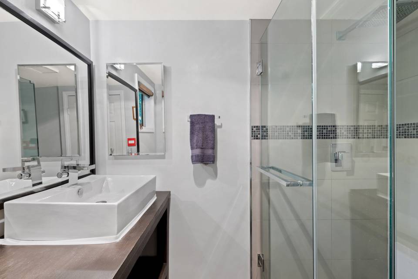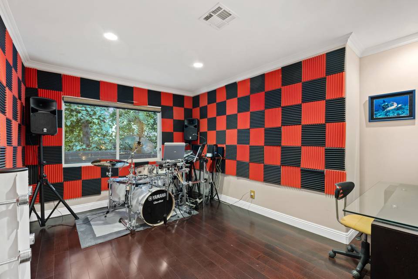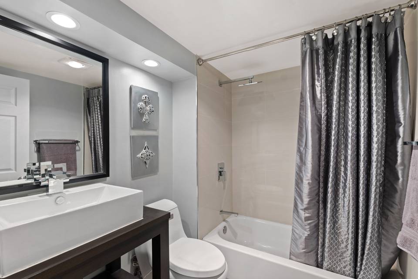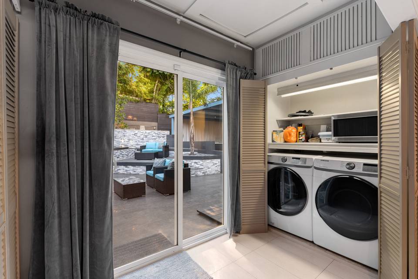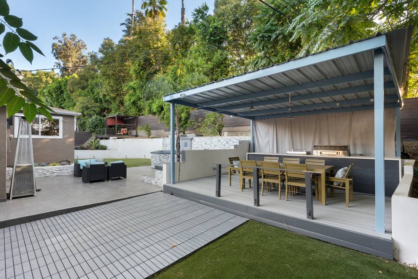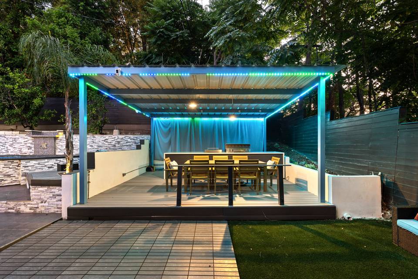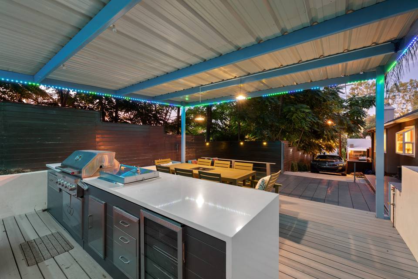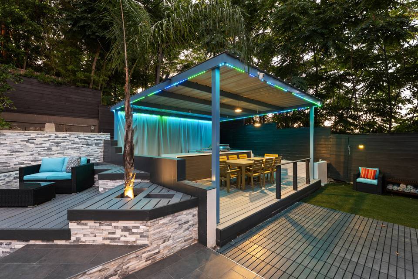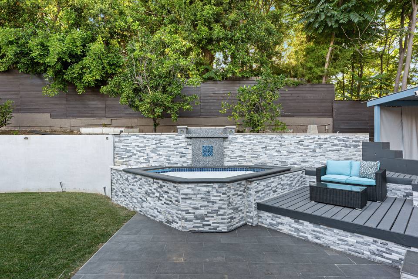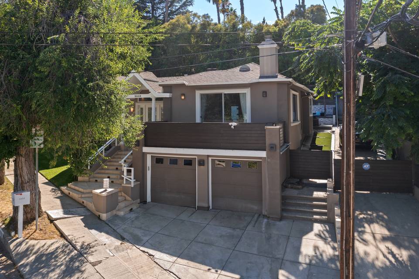

3959 Tropical Drive
Studio City, CA 91604Rental Price
$9,000
Property Type
Single-Family
Beds
3
Full Baths
3
½ Baths
1
Property Description
Nestled in the hills of Studio City, you'll find this charming traditional style home that has been fully updated inside and out. Highly desirable South of the Boulevard location within the coveted Carpenter school district. A grand foyer boasting high ceilings and an elegant chandelier welcomes you into the home. Up a short flight of stairs you will find an open concept living space that consists of a gourmet kitchen, formal dining area, spacious living room and sunken family room, complete with a dry bar and sliding glass door that leads out to a large balcony. The kitchen comes equipped with top-of-the-line appliances and ample storage space, including a walk-in pantry. Retreat to the expansive primary suite that boasts a walk-in closet and spa-like bathroom with a large soaking tub, rainfall shower system and double vanity. The two sizable secondary bedrooms have a walk-in closet, and one has an ensuite bathroom. Designed with entertaining in mind, the serene backyard retreat transports you to a tropical oasis. It features a covered patio with a built-in BBQ, large spa, grassy yard, elevated sun deck and is surrounded by lush mature landscaping. Additional amenities include a laundry closet and ample parking space, including a two-car garage and long driveway on the side of the property.
Agent Information

Property Specifics
Property Type:
Single-Family
Estimated Sq. Foot:
2,445
Lot Size:
6,441 sq. ft.
Price per Sq. Foot:
$44
Building Stories:
N/A
MLS ID:
a0UUc000000KTHBMA4-r
Source Status:
Active
Amenities
N/A
Location & Transportation
Terms
Security Deposit: N/AMin Lease Term: N/AMax Lease Term: N/A
Other Property Information
Summary
General Information
- Year Built: 1920
- Architectural Style: Traditional
- Lease Term: Lease
Interior and Exterior Features
Interior Features
- Living Area: 2,445 sq. ft.
- Total Bedrooms: 3
- Full Bathrooms: 3
- Half Bathrooms: 1
Structure
- Building Features: Prime Location, Open Floor Plan, Top-of-the-Line Appliances, Covered Patio, Spa
Property Information
Lot Information
- Lot Size: 6,441 sq. ft.
Similar Listings
All information is deemed reliable but not guaranteed. Copyright 2024 The Agency. All rights reserved.
Last checked: May 3, 2024, 10:31 AM UTC
