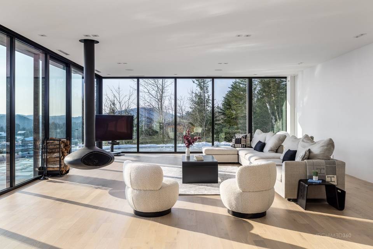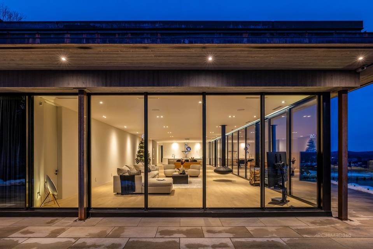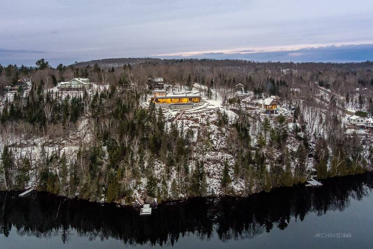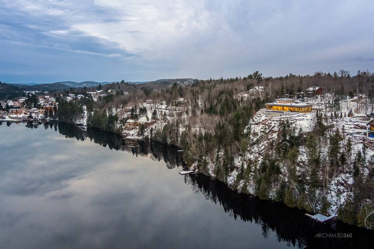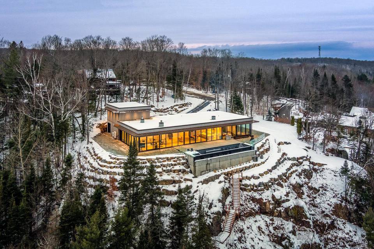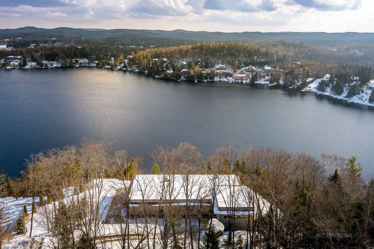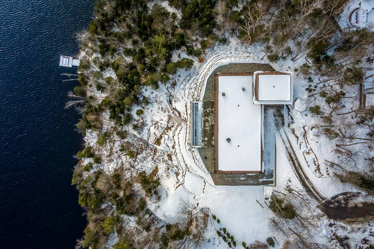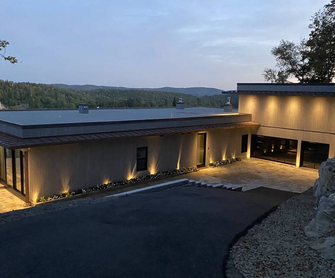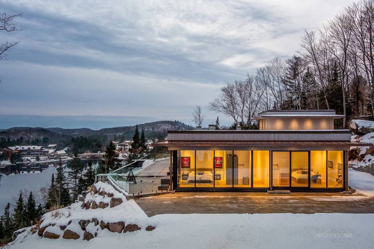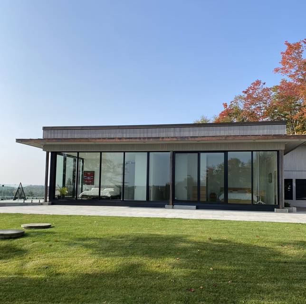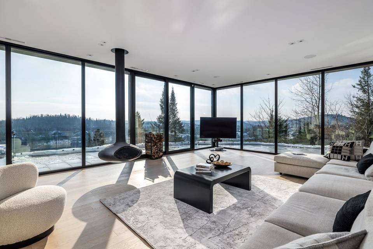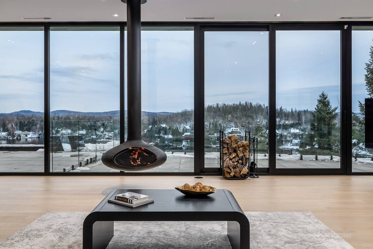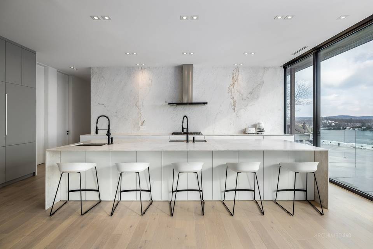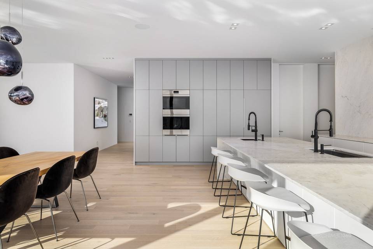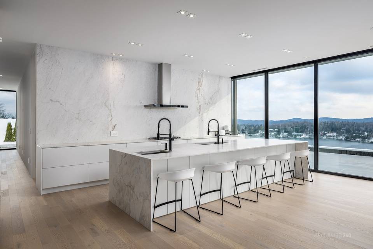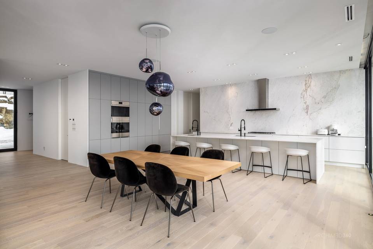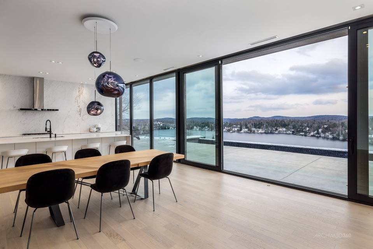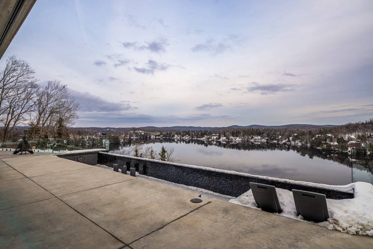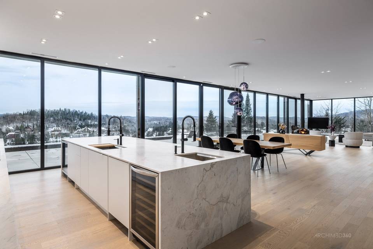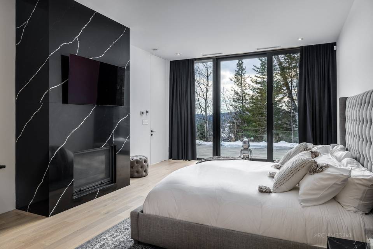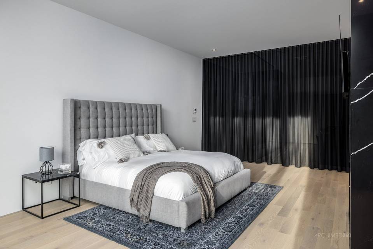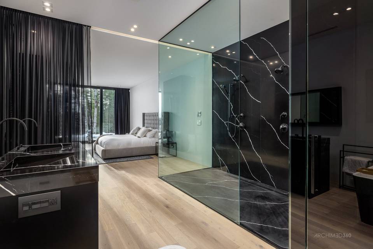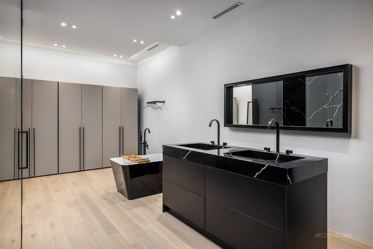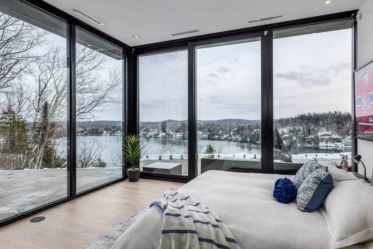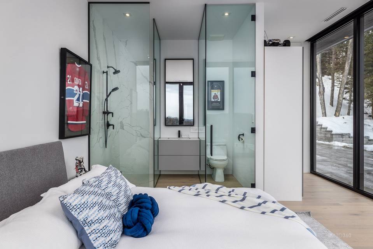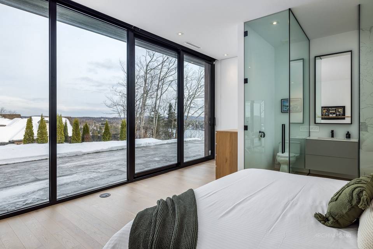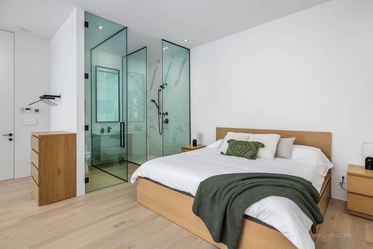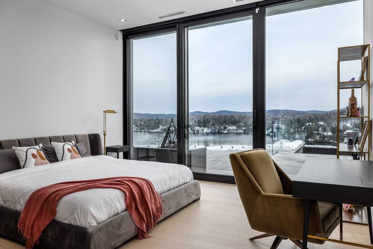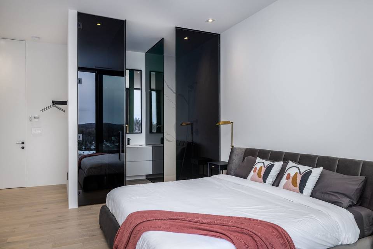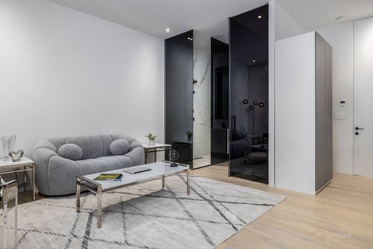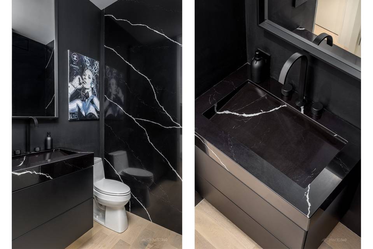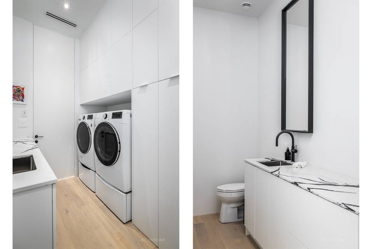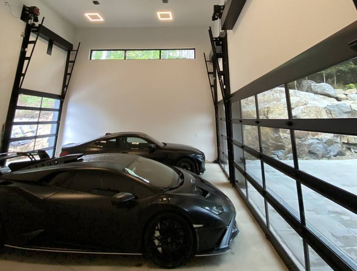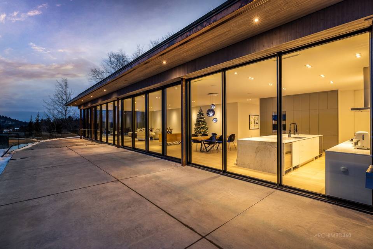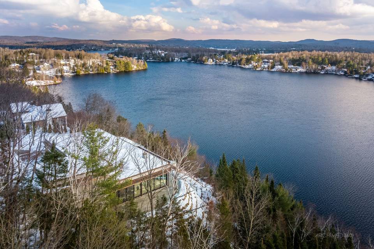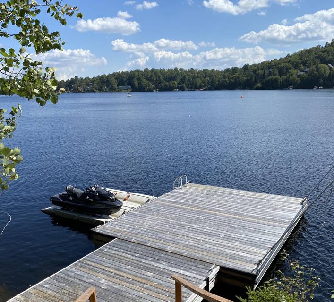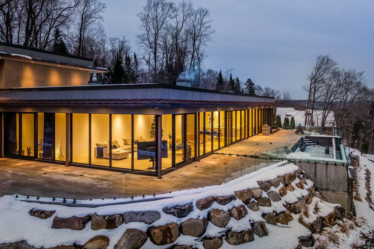

3 Av. Des Verdiers
Estérel, QC J0T1E0, CanadaSale Price
CA$4,250,000
Property Type
House
Beds
5
Full Baths
5
½ Baths
2
Property Description
The Estérel Penthouse - Lakeside estate with breathtaking views located along Lac Masson in Estérel. Inspired by the iconic work of Philippe Starck, the home is situated atop a 1.6 acre property surrounded by nature yet flooded with natural light. Inside, ten foot windows frame the rooms which open for indoor-ourdoor living onto the large terraces. The showstopper kitchen features bookmatched calacatta Michelangelo marble as well as doubles of all luxury appliances. Each of the five hotel-style bedrooms feature their own private bathroom. A spectacular infinity-edge pool and unique car collectors garage completes this masterpiece.
Agent Information

Property Specifics
Property Type:
House
Estimated Sq. Foot:
4,600
Lot Size:
1.66 ac.
Price per Sq. Foot:
Building Stories:
N/A
MLS® Number:
19867895
Source Status:
Active
Amenities
Air Circulation
Radiant
Electricity
Propane
Outdoor
Garage
Wood Fireplace
Gas Stove
Aluminum
Sliding
All Kitchen Appliances
Washer
Dryer
Alarm System Garage Door Openers
Motorized Blinds And Curtains
Light Fixtures
Pool Equipment And Accessories
Dock And Two Seadoo Docks.
Heated
Inground
Parking
Views & Exposures
Sur L'eauSur La MontagnePanoramique
Location & Transportation
Other Property Information
Summary
General Information
- Year Built: 2022
- Architectural Style: Detached
Parking
- Total Parking Spaces: 8
- Parking Features: Outdoor, Garage
- Garage Spaces: 3
Interior and Exterior Features
Interior Features
- Living Area: 4,600 sq. ft.
- Total Bedrooms: 5
- Full Bathrooms: 5
- Half Bathrooms: 2
- Fireplace: Wood fireplace, Gas stove
Exterior Features
- Roof: Elastomer membrane
- Window Features: Aluminum, Sliding
- View: Water, Mountain, Panoramic
Pool/Spa
- Pool Features: Heated, Inground
Structure
- Building Features: Water access, Water front, Motor boat allowed, Cul-de-sac
- Construction Materials: Wood, Concrete slab on the ground
Property Information
Lot Information
- Zoning: Residential
- Lot Size: 1.66 ac.
- Road Surface Type: Asphalt, Concrete, Double width or more, Plain paving stone
- Topography: Steep, Sloped, Flat
- Water Body Name: Lac Masson
Utilities
- Heating: Air circulation, Radiant, Electricity, Propane
- Water Source: Municipality
- Sewer: Septic tank
Estimated Monthly Payments
Monthly Total
$14,989
Monthly Taxes
N/A
Interest
6.00%
Down Payment
20.00%
Mortgage Calculator
Monthly Mortgage Cost
$14,989
Monthly Charges
Total Monthly Payment
$14,989
Calculation based on:
Price:
$3,125,000
Charges:
* Additional charges may apply
Similar Listings

Listing information provided by the CENTRIS.ca. The amounts displayed are for information purposes only and do not include GST/TVQ taxes, if applicable. All information is deemed reliable but not guaranteed. Copyright 2024 CENTRIS. All rights reserved.
Last checked: Apr 29, 2024, 1:08 PM UTC
