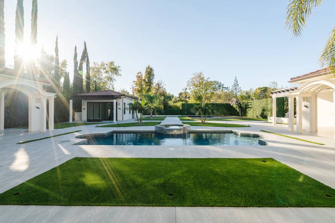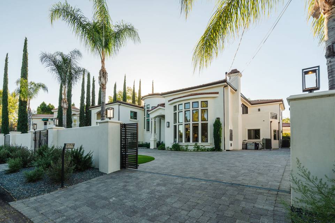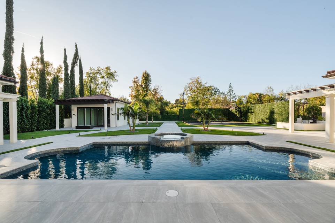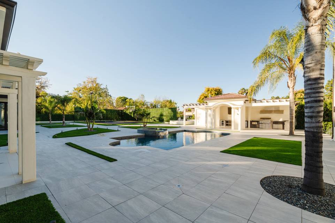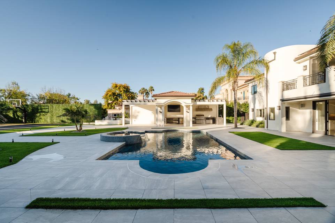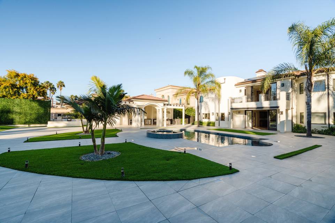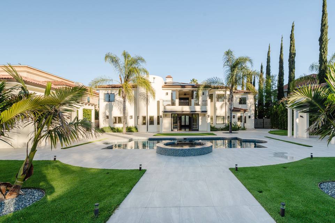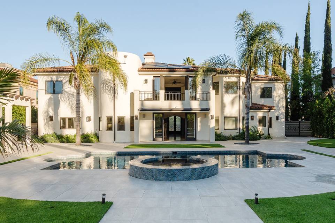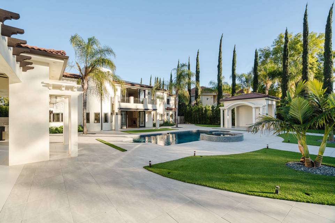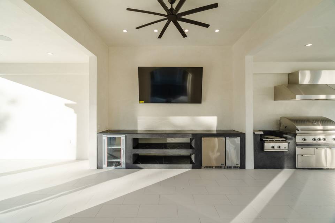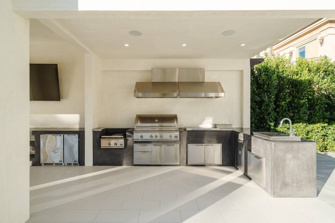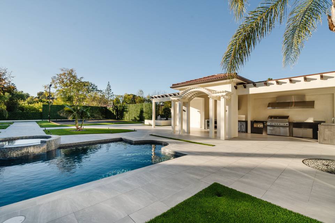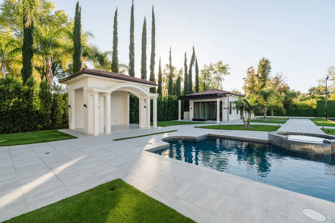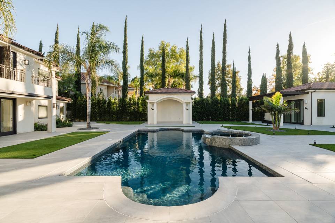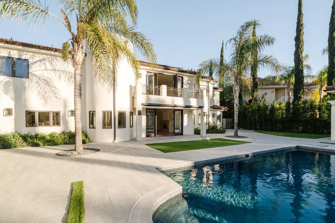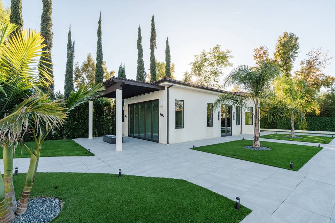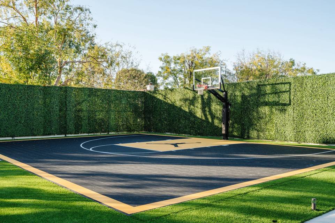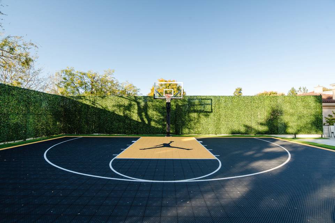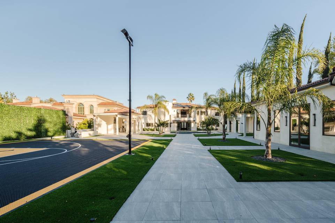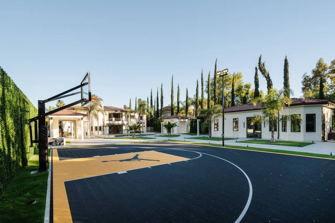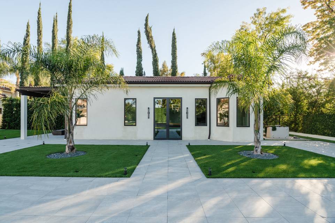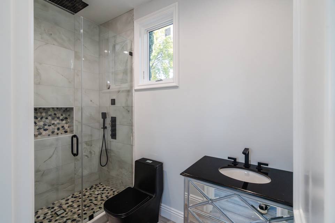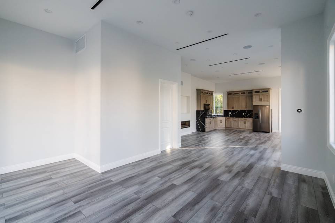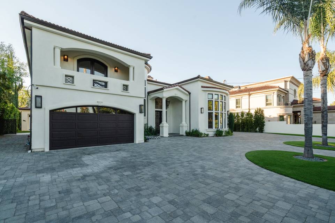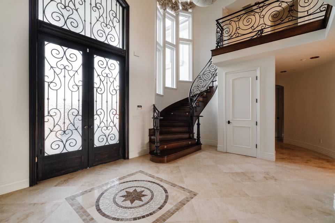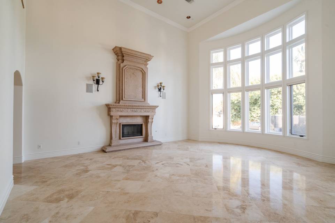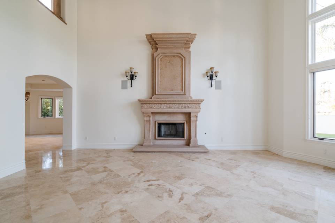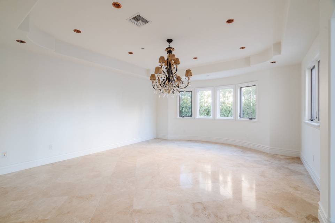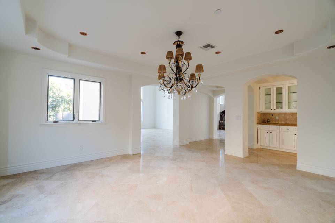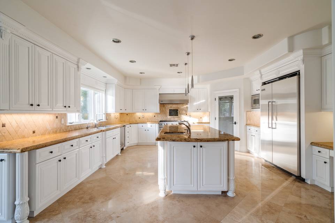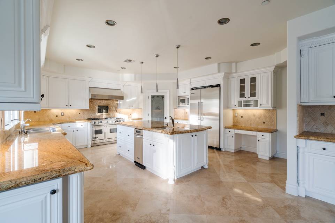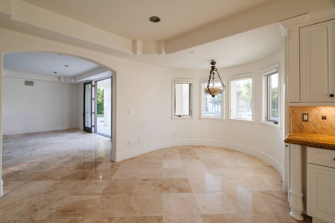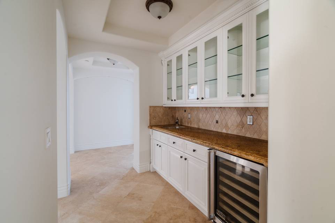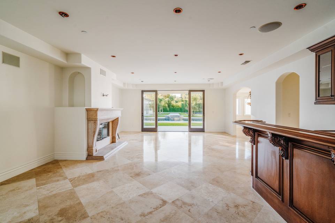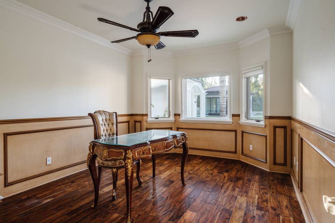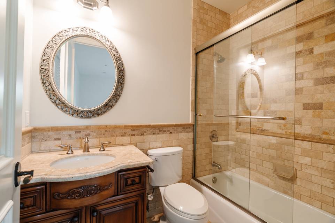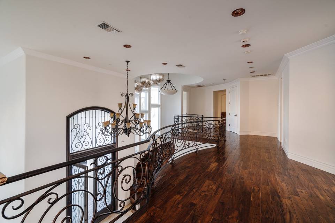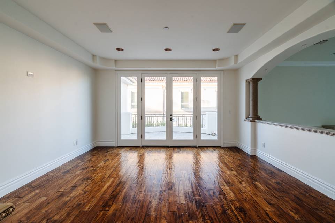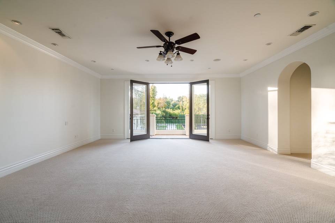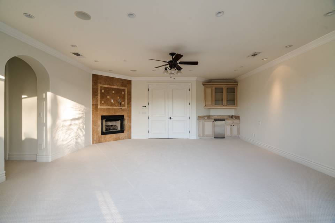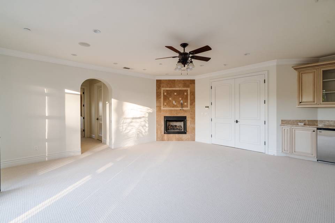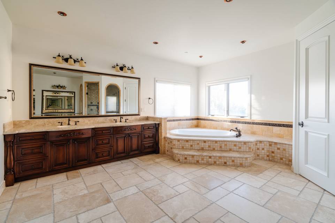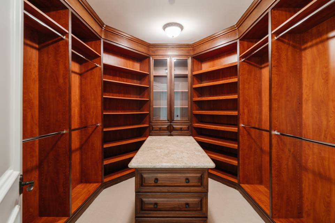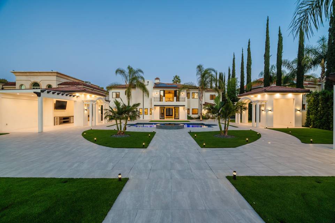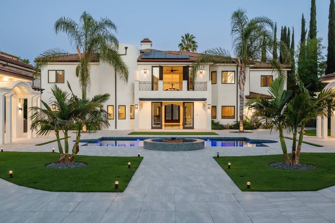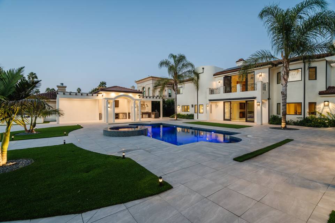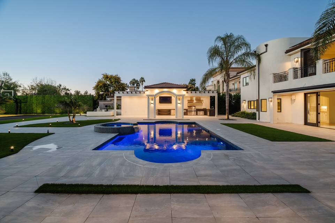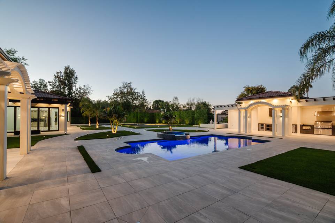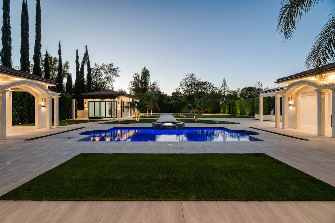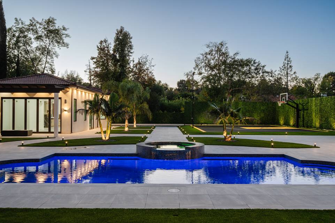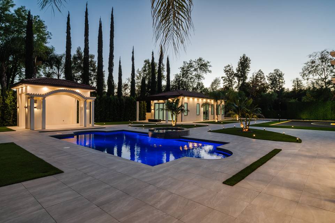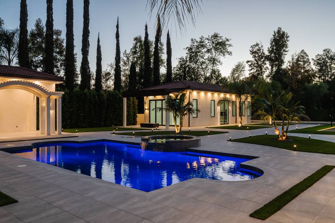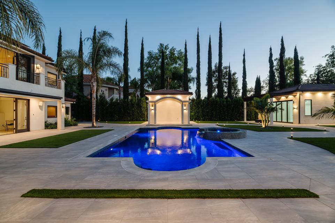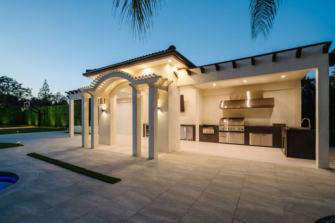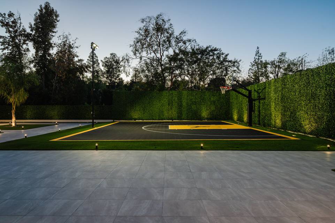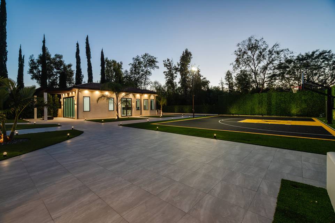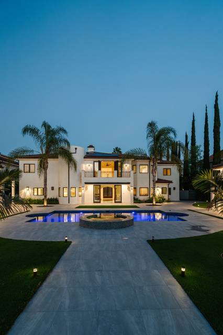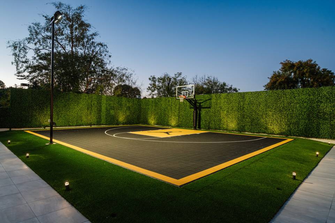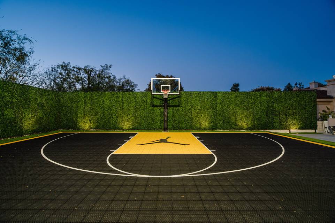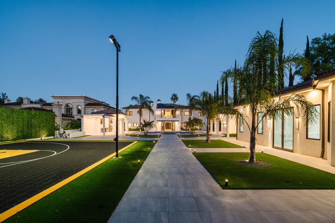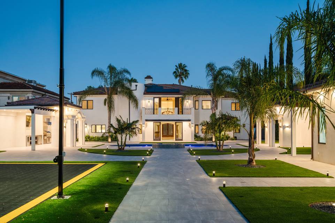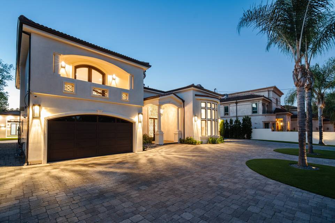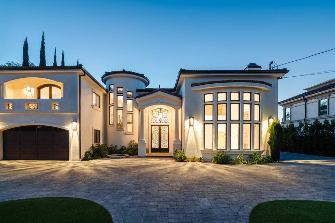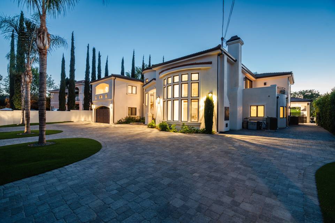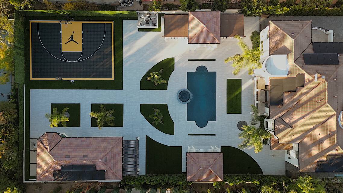

5349 Aura Ave
Tarzana, CA 91356South Of The Boulevard. Between Tampa Ave And Calv
Sale Price
$5,595,000
Property Type
Single-Family
Beds
6
Full Baths
6
¾ Baths
2
Property Description
Nestled within a secure and gated master-planned estate, this expansive residence is positioned on a tranquil cul-de-sac in the sought-after flats of Tarzana, south of the Boulevard.
Surrounded by other distinguished estate homes, the property offers a welcoming circular driveway leading to double iron doors and an interior characterized by an open and functional design with 22-foot-high ceilings in the living room, allowing an abundance of natural light through numerous windows.The lower level effortlessly incorporates a family room, a thoughtfully designed bar area, a formal dining room and two additional rooms. The chef's kitchen, complete with stainless steel appliances, a 6-burner stove, double ovens, a central island, a butler's pantry, and a generously-sized walk-in food pantry, reflects both functionality and tasteful design.
Ascending a substantial iron staircase, the upper level unfolds to reveal a loft-enclosed room and four well-proportioned bedrooms, each boasting a full bathroom. Notably, the primary suite and a junior suite offer comfortable and inviting living spaces. The primary suite welcomes you to your own private oasis with two walk-in closets, sizable ensuite bathroom with steam shower, and an incredible balcony that offers unparalleled views of the pool and half acre backyard.
Situated on a park-like parcel that spans over half an acre, the property features a sparkling pool with spa, newly built ADU/pool home, outdoor kitchen with dining space, as well as an additional pergola for entertaining and a custom basketball court. Privacy hedges line the yard creating the ultimate space for entertaining and relaxing in your own oasis.
Conveniently located near places of worship, shopping and dining, this estate provides a harmonious blend of comfort and practicality in one of Tarzana's distinguished neighborhoods.
Surrounded by other distinguished estate homes, the property offers a welcoming circular driveway leading to double iron doors and an interior characterized by an open and functional design with 22-foot-high ceilings in the living room, allowing an abundance of natural light through numerous windows.The lower level effortlessly incorporates a family room, a thoughtfully designed bar area, a formal dining room and two additional rooms. The chef's kitchen, complete with stainless steel appliances, a 6-burner stove, double ovens, a central island, a butler's pantry, and a generously-sized walk-in food pantry, reflects both functionality and tasteful design.
Ascending a substantial iron staircase, the upper level unfolds to reveal a loft-enclosed room and four well-proportioned bedrooms, each boasting a full bathroom. Notably, the primary suite and a junior suite offer comfortable and inviting living spaces. The primary suite welcomes you to your own private oasis with two walk-in closets, sizable ensuite bathroom with steam shower, and an incredible balcony that offers unparalleled views of the pool and half acre backyard.
Situated on a park-like parcel that spans over half an acre, the property features a sparkling pool with spa, newly built ADU/pool home, outdoor kitchen with dining space, as well as an additional pergola for entertaining and a custom basketball court. Privacy hedges line the yard creating the ultimate space for entertaining and relaxing in your own oasis.
Conveniently located near places of worship, shopping and dining, this estate provides a harmonious blend of comfort and practicality in one of Tarzana's distinguished neighborhoods.
Agent Information

Estates Agent - The JW Group
(605) 254-2977
jon.gednalske@theagencyre.com
License: California DRE #02199008
The Agency

Estates Agent, Broker Associate
(310) 944-1945
jamie.waryck@theagencyre.com
License: California DRE #1898871
The Agency
Property Specifics
Property Type:
Single-Family
Estimated Sq. Foot:
7,725
Lot Size:
0.55 ac.
Price per Sq. Foot:
$724
Building Stories:
N/A
MLS ID:
24-384825
Source Status:
Active
Also Listed By:
connectagency: a0UUc000000X2pRMAS
Amenities
Central
Alarm System
Barbeque
Hood Fan
Central Vacuum
Dishwasher
Garbage Disposal
Trash Compactor
Water Line To Refrigerator
Ceiling Fan
Auto Driveway Gate
Attached
Circular Driveway
Direct Entrance
Gated
Ceramic Tile
Marble
Carpet
Wood
Stone Tile
Granite
Room
Exterior Security Lights
Fire And Smoke Detection System
Carbon Monoxide Detector(S)
Prewired For Alarm System
Card/Code Access
Heated And Filtered
In Ground
Private
Gas Grill
Double Oven
Microwave
Oven
Range Hood
Parking
Attached Garage
Views & Exposures
PoolTree Top
Location & Transportation
Other Property Information
Summary
General Information
- Year Built: 2006
- Year Built Source: Assessor
- Architectural Style: Mediterranean
Parking
- Total Parking Spaces: 8
- Parking Features: Auto Driveway Gate, Attached, Circular Driveway, Direct Entrance, Driveway - Brick, Garage - 2 Car, Gated
- Garage: Yes
- Attached Garage: Yes
- Garage Spaces: 2
Interior and Exterior Features
Interior Features
- Living Area: 7,725 sq. ft.; source: Other
- Total Bedrooms: 6
- Full Bathrooms: 6
- Three-Quarter Bathrooms: 2
- Flooring: Ceramic Tile, Marble, Carpet, Wood, Stone Tile, Granite
- Appliances: Gas Grill, Built-In BBQ, Cooktop - Gas, Double Oven, Microwave, Oven, Oven-Gas, Range Hood
- Laundry Features: Room
- Other Equipment: Alarm System, Barbeque, Hood Fan, Central Vacuum, Dishwasher, Garbage Disposal, Trash Compactor, Water Line to Refrigerator, Built-Ins, Ceiling Fan
- Furnished: Unfurnished
Exterior Features
- Exterior Features: Balcony, Barbecue Private, Custom Built, High Ceilings (9 Feet+), French Doors, Double Door Entry, Sprinkler System
- Roof: Tile
- View: Pool, Tree Top
- Security Features: Exterior Security Lights, Fire and Smoke Detection System, Carbon Monoxide Detector(s), Gated, Prewired for alarm system, Card/Code Access
Pool/Spa
- Pool Features: Heated And Filtered, In Ground, Private
- Spa: Private, Heated, In Ground
Structure
- Property Condition: Updated/Remodeled
Property Information
Lot Information
- Zoning: LARA
- Lot Size: 0.55 ac.; source: Assessor
- Lot Dimensions: 100x241
- Waterfront: None
Utilities
- Cooling: Central
- Sewer: In Street
Estimated Monthly Payments
Monthly Total
$26,836
Monthly Taxes
N/A
Interest
6.00%
Down Payment
20.00%
Mortgage Calculator
Monthly Mortgage Cost
$26,836
Monthly Charges
$0
Total Monthly Payment
$26,836
Calculation based on:
Price:
$5,595,000
Charges:
$0
* Additional charges may apply
Similar Listings

Listing information provided by the Combined LA/Westside Multiple Listing Service, Inc.. All information is deemed reliable but not guaranteed. Copyright 2024 Combined LA/Westside Multiple Listing Service, Inc., Los Angeles, California. All rights reserved.
Last checked: May 2, 2024, 10:18 AM UTC
