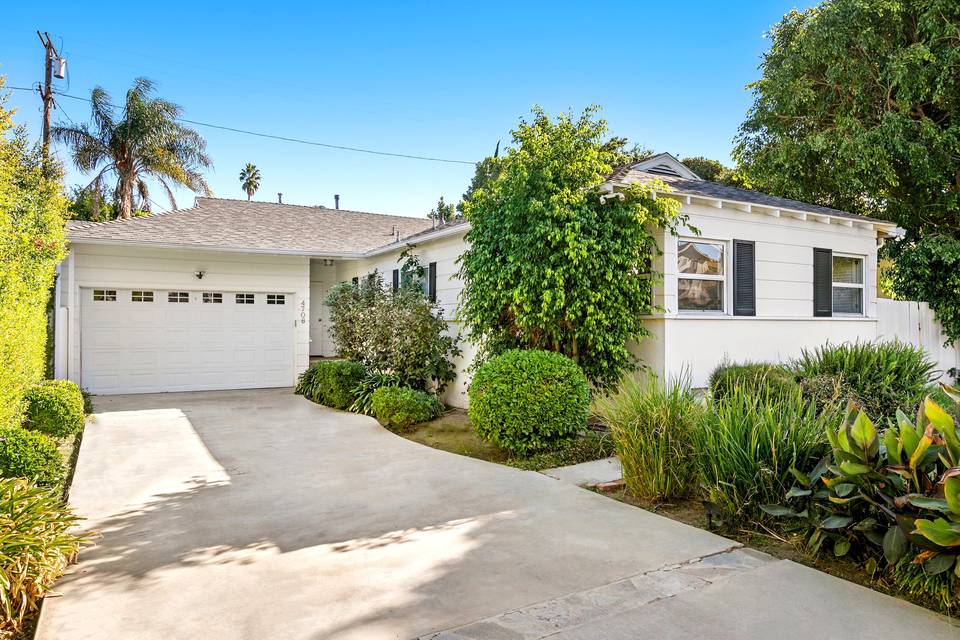

4706 Halbrent Avenue
Sherman Oaks, CA 91403
sold
Last Listed Price
$1,595,000
Property Type
Single-Family
Beds
3
Baths
2
Property Description
Charming 3-Bedroom, 2-bathroom, Sherman Oaks traditional home brimming with charm and contemporary updates. This beautifully maintained home is ideally situated near the Sherman Oaks Galleria and Ventura Blvd, offering convenience and style. The heart of this home is the updated kitchen, featuring light wood cabinetry, a glass backsplash, and stainless steel appliances (including a refrigerator). Adjacent to the kitchen, the living room welcomes you with a cozy fireplace, making it the perfect place to unwind. An elegant dining area seamlessly connects the kitchen and living room, and French doors lead to the backyard, adding to the indoor-outdoor flow. The den/family room, boasting a vaulted ceiling and hardwood flooring, is conveniently located off the kitchen and provides direct access to the attached garage. A separate laundry room (with a washer and dryer included) adds to the practicality of this home. The primary bedroom is generously sized and features an updated ensuite bath, vessel sink, and subway tile tub-shower combination. Two additional well-proportioned bedrooms share an updated hallway bathroom with a shower. Hardwood flooring graces the living space, while new carpeting in the bedrooms adds a cozy touch. Step outside to your private, grassy backyard with a charming patio cover and a gated side yard, offering ample outdoor activities and relaxation space. This Sherman Oaks gem sits on a larger lot, spanning approximately 7,800 square feet (60 by 130), providing an extended driveway with plenty of parking space. Convenience is at your doorstep with shopping, restaurants, a movie theater, a gym, and more just a stone's throw away. Plus, easy access to the 101 and 405 freeways makes commuting a breeze.
Agent Information
Property Specifics
Property Type:
Single-Family
Estimated Sq. Foot:
1,782
Lot Size:
7,800 sq. ft.
Price per Sq. Foot:
$895
Building Stories:
1
MLS ID:
a0U4U00000EVZNKUA5
Amenities
Central
Updated Chefs Kitchen
Location & Transportation
Other Property Information
Summary
General Information
- Year Built: 1940
- Architectural Style: Traditional
Interior and Exterior Features
Interior Features
- Interior Features: Updated Chefs Kitchen
- Living Area: 1,782 sq. ft.
- Total Bedrooms: 3
- Full Bathrooms: 2
Structure
- Building Features: Many contemporary updates, Open Layout, Includes Den and Family Room, Close to Many Amenities
- Stories: 1
Property Information
Lot Information
- Lot Size: 7,800 sq. ft.
Utilities
- Cooling: Central
- Heating: Central
Estimated Monthly Payments
Monthly Total
$7,650
Monthly Taxes
N/A
Interest
6.00%
Down Payment
20.00%
Mortgage Calculator
Monthly Mortgage Cost
$7,650
Monthly Charges
$0
Total Monthly Payment
$7,650
Calculation based on:
Price:
$1,595,000
Charges:
$0
* Additional charges may apply
Similar Listings
All information is deemed reliable but not guaranteed. Copyright 2024 The Agency. All rights reserved.
Last checked: May 3, 2024, 6:14 AM UTC

