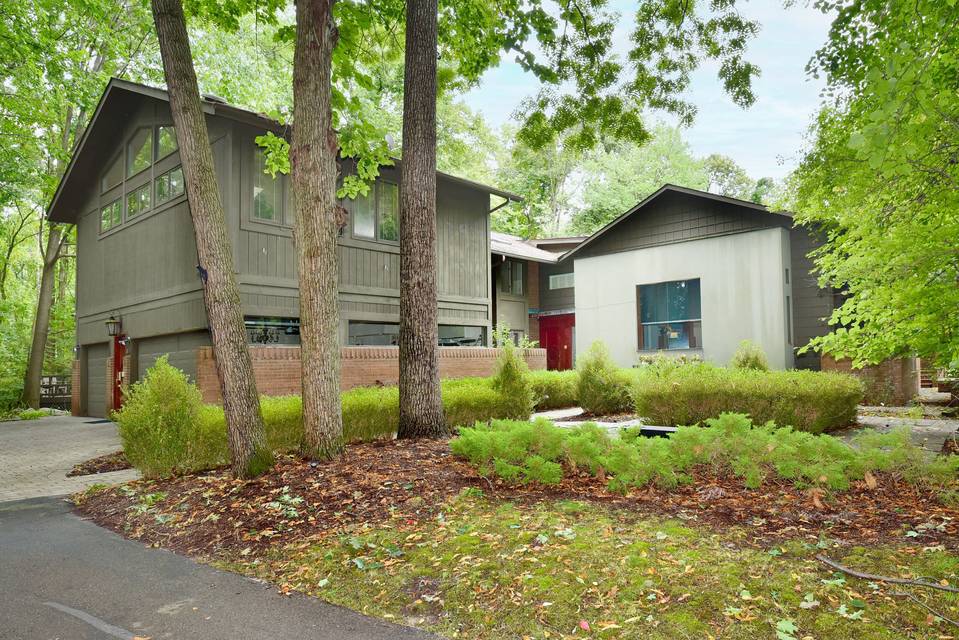

2220 Chestnut Drive
Bloomfield Hills, MI 48304
sold
Last Listed Price
$1,449,000
Property Type
Single-Family
Beds
3
Full Baths
2
½ Baths
4
Property Description
NEW PRICE - Motivated Seller! Exceptional contemporary home set against the backdrop of a majestic wooded lot evoking an up-north vibe while enhancing the home’s privacy. Paver walkway leads to this unique property w/numerous high-end features incl. limestone flrs throughout much of the entry level, an abundance of custom cabinetry, recessed lighting, full-length windows & skylights. The show-stopping media room designed by award-winning Ron Rea features wood flooring, coffered ceiling, gas fireplace & quality cabinets. This spectacular room, a movie buff’s dream, incls. a projector/screen, TVs, retractable shades & the ultimate amenity, a commercial-grade bar incorporating seating, refrigeration & warming drawers, broiler/oven, dishwasher, microwave, ice maker, snack drawer & popcorn maker, all this & more for the optimum enjoyment of every audience! Gourmet kitchen w/granite island, built-in SS appliances incl. Viking six-burner gas range, new double ovens, 2 dishwashers, warming & refrigerator drawers, walk-in pantry flanked by wine storage. Light & bright breakfast area enclosed w/windows delivering dramatic views of mature trees & shrubs. Exit door to deck from which to enjoy stocked Koi pond. Full-length windows border the great room w/vaulted ceiling, prominent fireplace & limestone flr. leading to a formal dining room enhanced w/an array of mini recessed lights to create ambiance. Family room is a quiet retreat to read, relax or watch TV. Primary bedroom suite w/skylights & custom drapes exudes an air of coziness & relaxation. Dressing area complete w/dual walk-in closets & vanity, primary bath w/Euro shower & dual vanities. 700 s/f flex space features sauna, hot tub & workout area complete w/storage. Handsome wood paneled library, ‘office ready’, located on second level w/artfully concealed doors to optional workspace. Finished lower-level walkout, w/two lavs, cedar closet & many uses. Finished 3-car garage. 3 A/Cs, 3 furnaces, alarm & sprinklers all well maintained. Bloomfield Hills schools. BATVAI
Agent Information
Property Specifics
Property Type:
Single-Family
Estimated Sq. Foot:
6,227
Lot Size:
1.03 ac.
Price per Sq. Foot:
$233
Building Stories:
2
MLS ID:
a0U4U00000EVLyjUAH
Amenities
Forced Air
Air Conditioning
Central
Sauna
Ceiling Fan
Hot Tub & Workout Area
Location & Transportation
Other Property Information
Summary
General Information
- Year Built: 1978
- Architectural Style: Contemporary
Interior and Exterior Features
Interior Features
- Living Area: 6,227 sq. ft.
- Total Bedrooms: 3
- Full Bathrooms: 2
- Half Bathrooms: 4
Pool/Spa
- Pool Features: Sauna, hot tub & workout area
Structure
- Building Features: Contemporary 3/4.2 home, Situated on corner wooded lot, Custom media room & full bar, Handsome wood paneled library
- Stories: 2
Property Information
Lot Information
- Lot Size: 1.03 ac.
- Lot Dimensions: 301x210x277x114
Utilities
- Cooling: Air Conditioning, Ceiling Fan, Central
- Heating: Forced Air
Estimated Monthly Payments
Monthly Total
$6,950
Monthly Taxes
N/A
Interest
6.00%
Down Payment
20.00%
Mortgage Calculator
Monthly Mortgage Cost
$6,950
Monthly Charges
$0
Total Monthly Payment
$6,950
Calculation based on:
Price:
$1,449,000
Charges:
$0
* Additional charges may apply
Similar Listings
All information is deemed reliable but not guaranteed. Copyright 2024 The Agency. All rights reserved.
Last checked: Apr 28, 2024, 6:14 AM UTC

