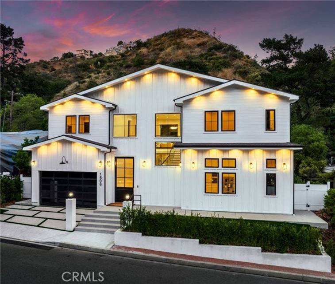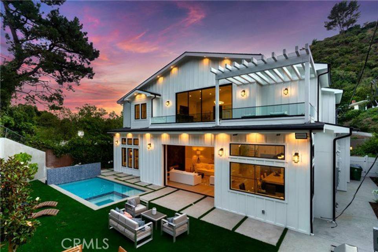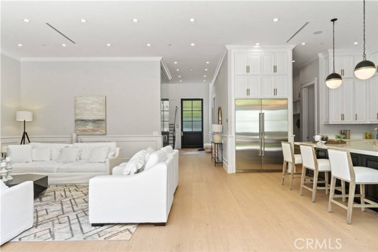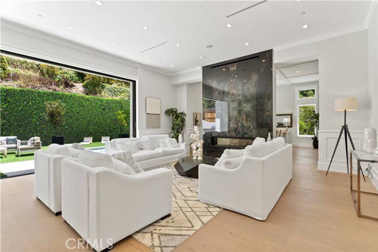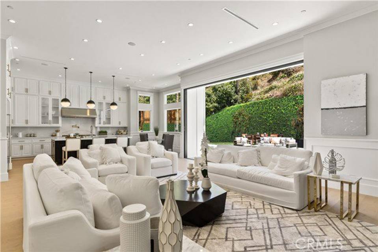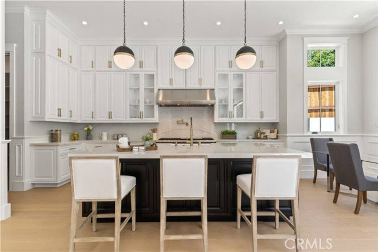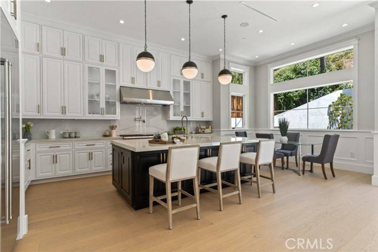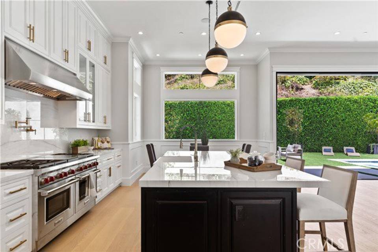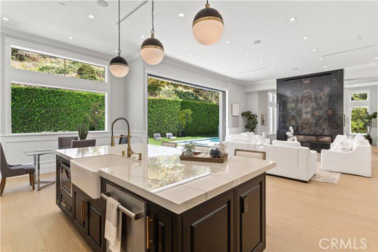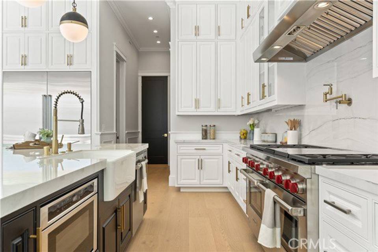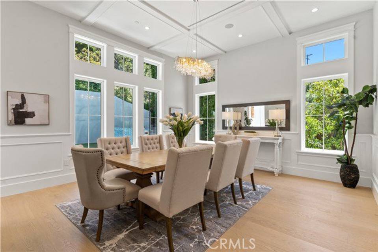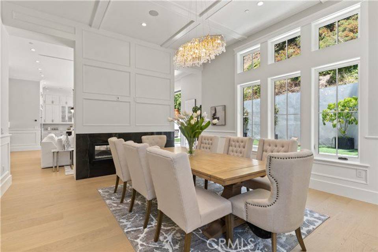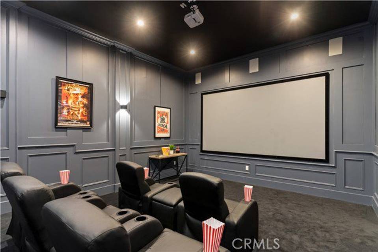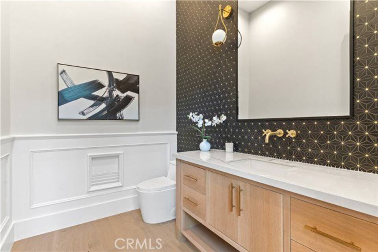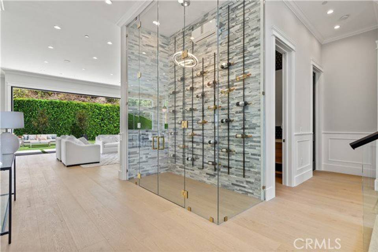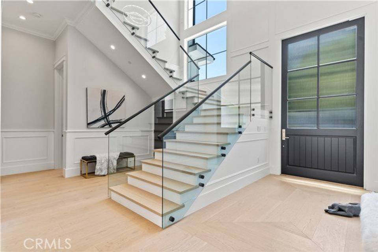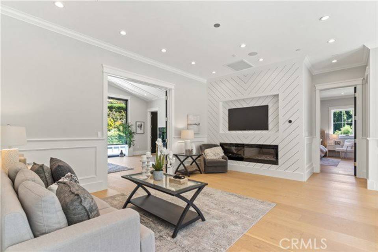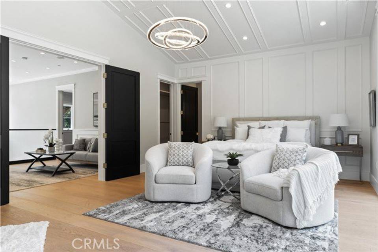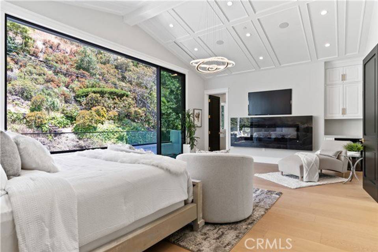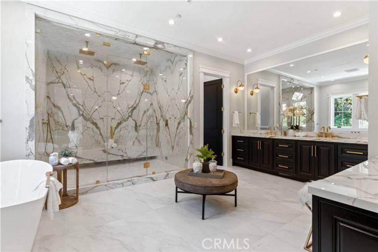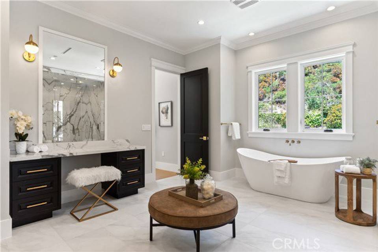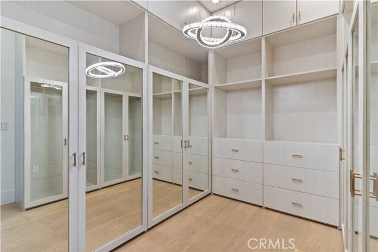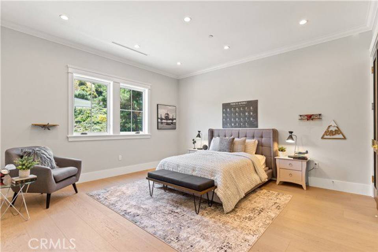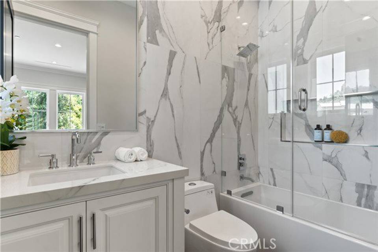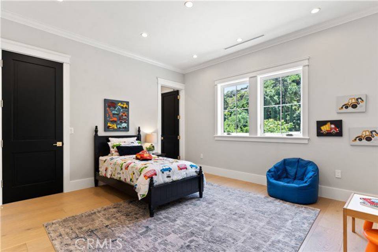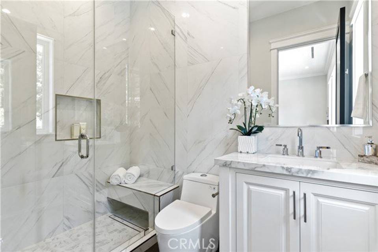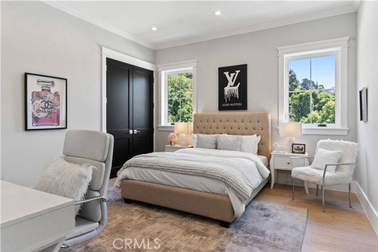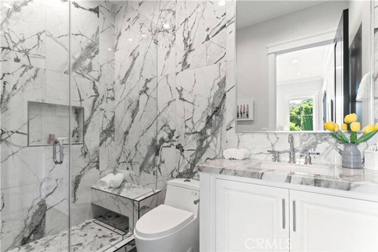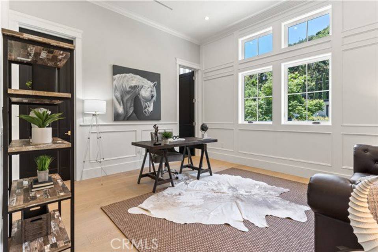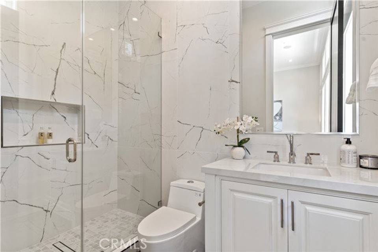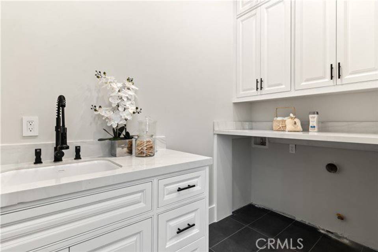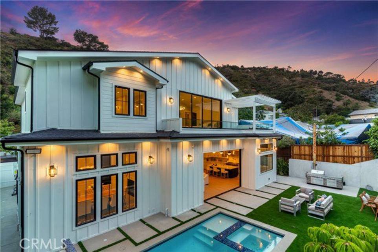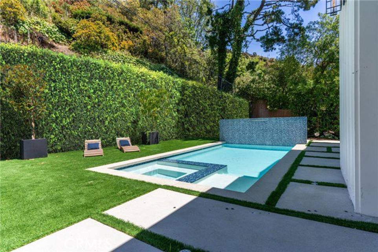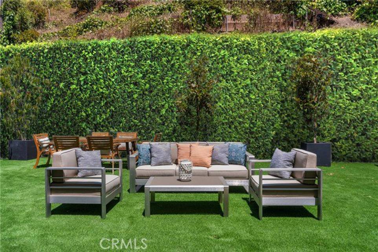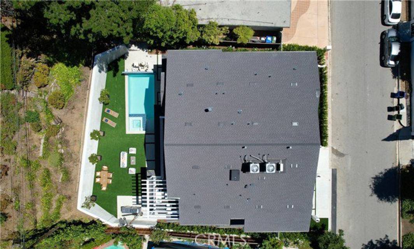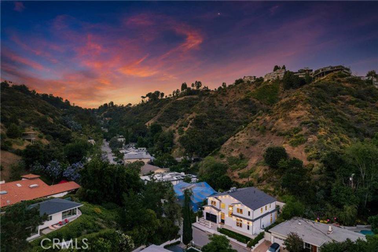

1808 Roscomare Road
Los Angeles, CA 90077
in contract
Sale Price
$5,199,000
Property Type
Single-Family
Beds
5
Full Baths
5
¾ Baths
1
Property Description
Enjoy serene canyon living surrounded by lush foliage and mountain vistas in this highly desirable pocket of Bel Air. A grand front door gives way to a warm interior filled with natural light from the walls of glass. High ceilings carry throughout the open concept floor plan and help to make this new construction home feel open and airy. A culinary enthusiast's dream, the gourmet kitchen is equipped with professional grade appliances, a massive center island with seating, walk-in pantry and breakfast nook. Open to the kitchen, the spacious living room boasts an oversized pocket door that disappears into the wall, allowing for seamless indoor/outdoor living. A gorgeous see through bookmatch fireplace separates the space from the formal dining room and provides the ideal backdrop for an intimate dinner party. Upstairs, the expansive primary suite features a private balcony overlooking the backyard, dual closets and a sumptuous bathroom with an impressive steam shower, soaking tub and dual vanities. Additionally, there are three ensuite bedrooms and a loft space. Top-notch amenities include a state of the art home theater, temperature controlled wine room, laundry room, main floor en suite bedroom, mud room and two car garage. With no direct neighbors behind, enjoy added privacy in
Agent Information

Managing Director – San Fernando Valley
(818) 432-1524
dennis@theagencyre.com
License: California DRE #1850113
The Agency

Property Specifics
Property Type:
Single-Family
Estimated Sq. Foot:
5,500
Lot Size:
0.39 ac.
Price per Sq. Foot:
$945
Building Stories:
2
MLS ID:
CRSR23134064
Source Status:
Pending
Amenities
Storage
Breakfast Bar
Breakfast Nook
Kitchen Island
Pantry
Central
Central Air
Parking Attached
Dining Room
Living Room
Hardwood Floor
Laundry Room
High Ceiling
Private Outdoor Space
Pool In Ground
Pool Spa
Dishwasher
Double Oven
Gas Range
Microwave
Refrigerator
Parking
Attached Garage
Fireplace
Location & Transportation
Other Property Information
Summary
General Information
- Year Built: 2023
- Architectural Style: Contemporary
- New Construction: Yes
School
- High School District: Los Angeles Unified
Parking
- Total Parking Spaces: 1
- Parking Features: Parking Attached
- Garage: Yes
- Attached Garage: Yes
- Garage Spaces: 2
HOA
- Association Name: 0
Interior and Exterior Features
Interior Features
- Interior Features: Storage, Breakfast Bar, Breakfast Nook, Kitchen Island, Pantry
- Living Area: 5,500
- Total Bedrooms: 5
- Total Bathrooms: 6
- Full Bathrooms: 5
- Three-Quarter Bathrooms: 1
- Fireplace: Dining Room, Living Room
- Flooring: Hardwood Floor
- Appliances: Dishwasher, Double Oven, Gas Range, Microwave, Refrigerator
- Laundry Features: Laundry Room
Pool/Spa
- Pool Private: Yes
- Pool Features: Pool In Ground, Pool Spa
Structure
- Stories: 2
Property Information
Lot Information
- Zoning: LARE
- Lots: 1
- Buildings: 1
- Lot Size: 0.39 ac.
Utilities
- Cooling: Central Air
- Heating: Central
- Water Source: Water Source Public
- Sewer: Sewer Public Sewer
Estimated Monthly Payments
Monthly Total
$24,937
Monthly Taxes
N/A
Interest
6.00%
Down Payment
20.00%
Mortgage Calculator
Monthly Mortgage Cost
$24,937
Monthly Charges
$0
Total Monthly Payment
$24,937
Calculation based on:
Price:
$5,199,000
Charges:
$0
* Additional charges may apply
Similar Listings

Listing information provided by the Bay East Association of REALTORS® MLS and the Contra Costa Association of REALTORS®. All information is deemed reliable but not guaranteed. Copyright 2024 Bay East Association of REALTORS® and Contra Costa Association of REALTORS®. All rights reserved.
Last checked: Apr 28, 2024, 11:40 PM UTC
