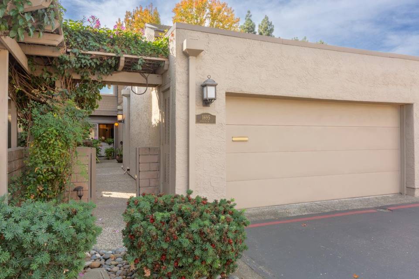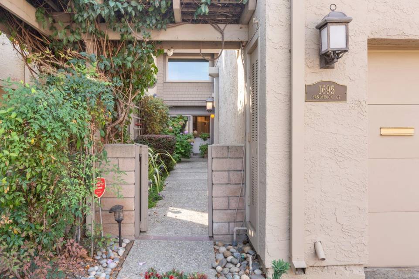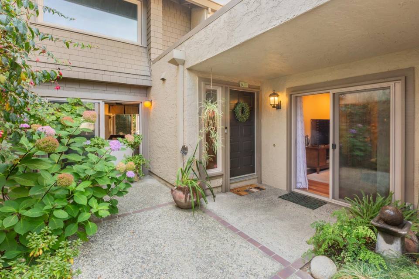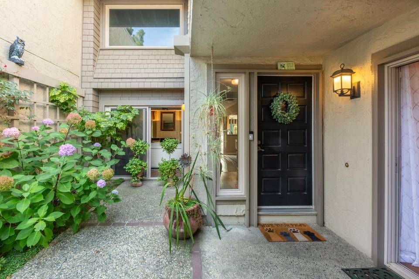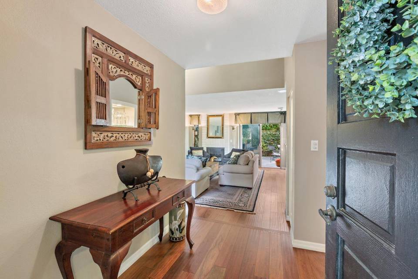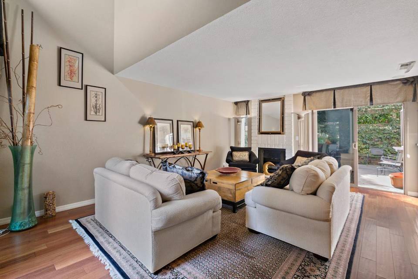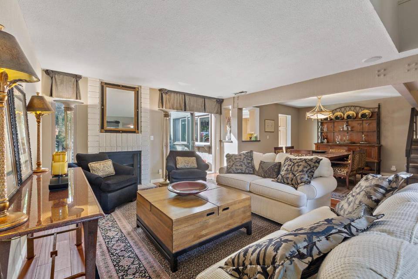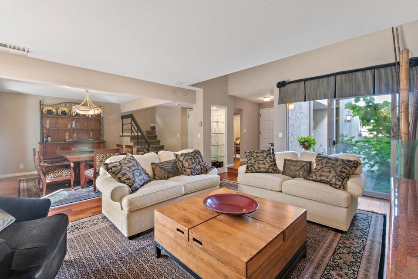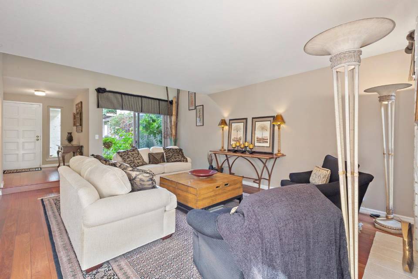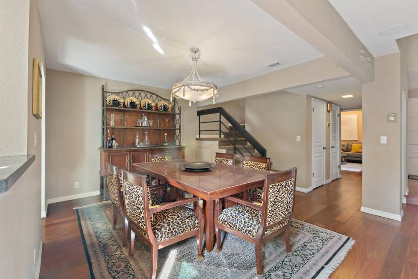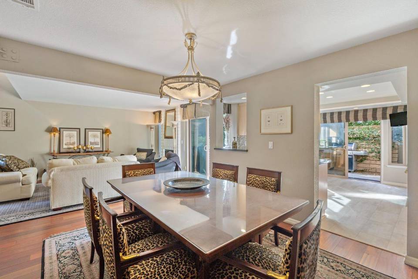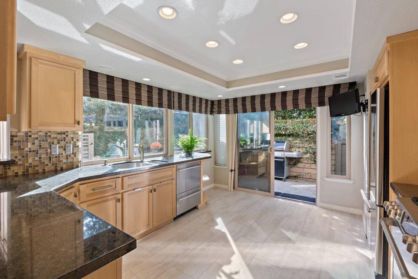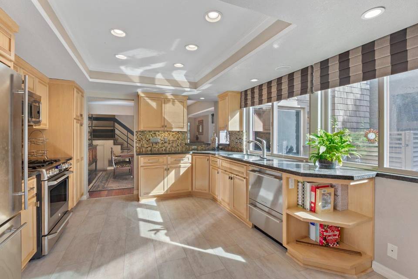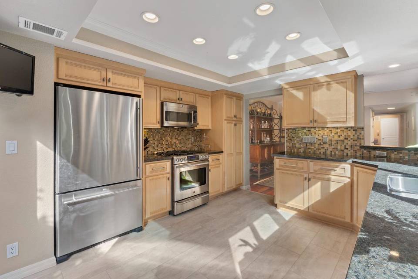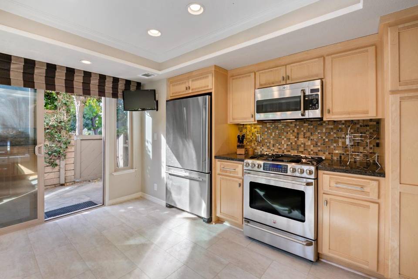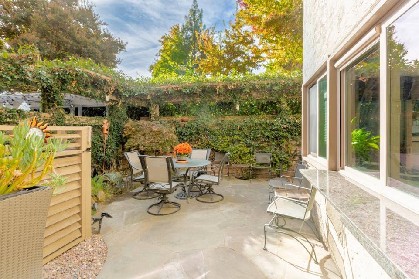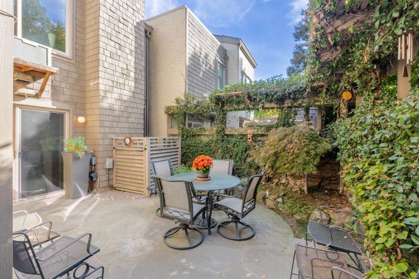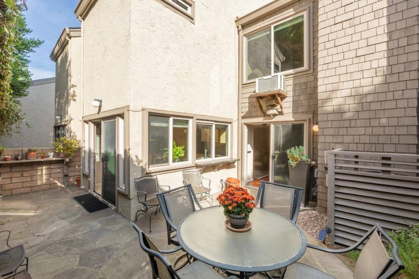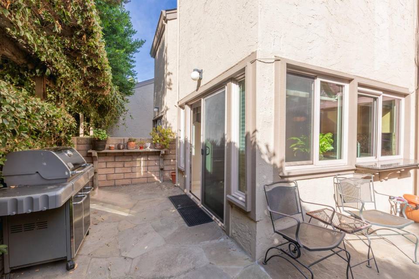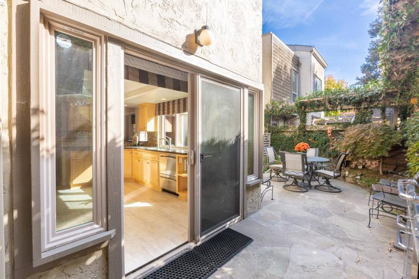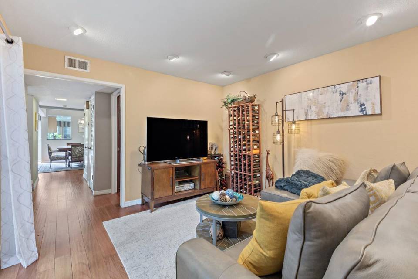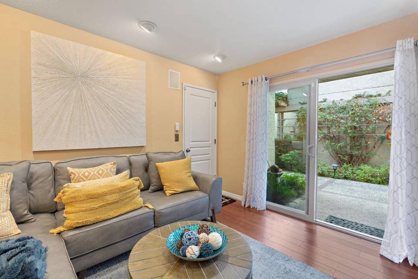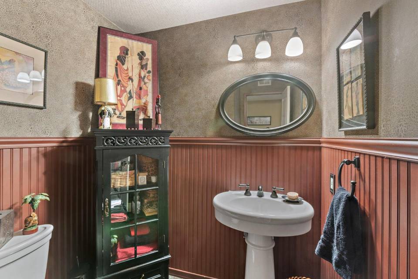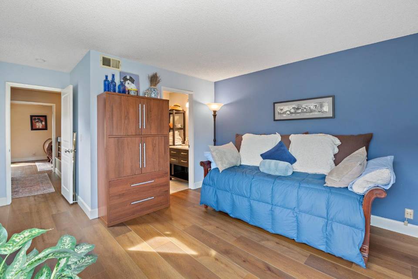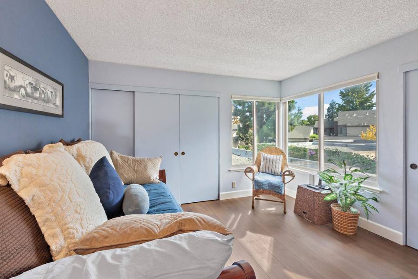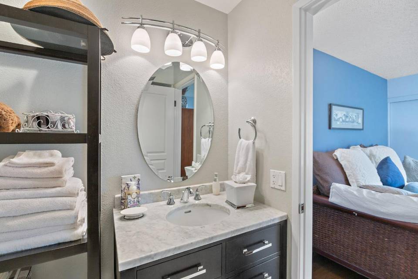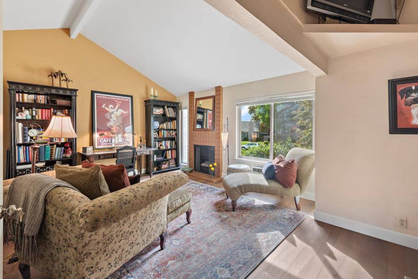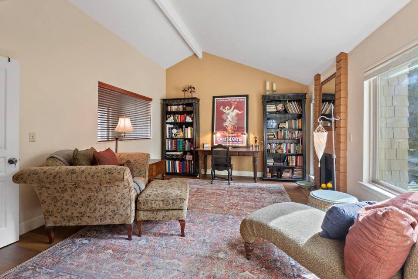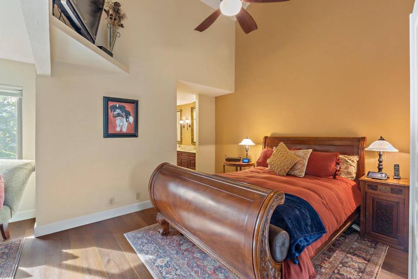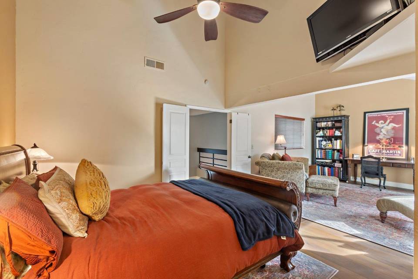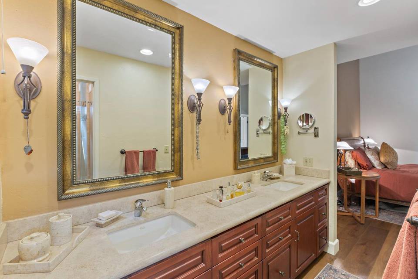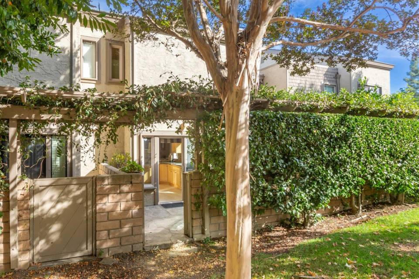

1695 Sandyrock Court
San Jose, CA 95125
in contract
Sale Price
$1,399,950
Property Type
Townhouse
Beds
2
Full Baths
2
¾ Baths
1
Property Description
Upgraded with designer touches throughout. Major kitchen remodel features granite counter tops and hardwood cabinetry. Decadent primary bedroom with light and airy sitting area, large walk in closet with custom organizer and remodeled bathroom. Guest bedroom and additional full bath complete the upstairs amenities. Dual pane windows throughout. Separate Den/Office with adjacent half bath. Attached 2 car garage with opener. Guest parking available onsite. Beautiful landscaped grounds. Common area amenities include walkways, tennis courts and swimming pool. Dry Creek Village Townhome is conveniently located close to shops and easy access to major freeways.
Agent Information

Broker-Associate
(408) 205-8050
rick.zea@theagencyre.com
License: California DRE #00880772
The Agency
Property Specifics
Property Type:
Townhouse
Monthly Common Charges:
$460
Estimated Sq. Foot:
1,954
Lot Size:
N/A
Price per Sq. Foot:
$716
Building Units:
N/A
Building Stories:
2
Pet Policy:
Pets Allowed
MLS ID:
ML81947041
Source Status:
Pending
Building Amenities
Back Yard
Clubhouse
Club House
Clubhouse
Back Yard
Community Pool
Garden / Greenbelt / Trails
Tennis Court / Facility
Game Court (Outdoor)
Unit Amenities
Dining Area
Forced Air
Parking Attached
Parking Off Street
Parking Guest
Gas
Living Room
In Garage
Library Or Den
Pool Community
Dishwasher
Disposal
Parking
Attached Garage
Fireplace
Location & Transportation
Other Property Information
Summary
General Information
- Year Built: 1970
- Pets Allowed: Yes
School
- Elementary School District: San Jose Unified
- High School District: San Jose Unified
Parking
- Total Parking Spaces: 1
- Parking Features: Parking Attached, Parking Off Street, Parking Guest
- Garage: Yes
- Attached Garage: Yes
- Garage Spaces: 2
HOA
- Association: Yes
- Association Name: 460
- Association Fee: $460.00
- Association Fee Includes: Management Fee, Reserves
Interior and Exterior Features
Interior Features
- Interior Features: Dining Area
- Living Area: 1,954
- Total Bedrooms: 2
- Total Bathrooms: 3
- Full Bathrooms: 2
- Three-Quarter Bathrooms: 1
- Fireplace: Gas, Living Room
- Appliances: Dishwasher, Disposal
- Laundry Features: In Garage
Exterior Features
- Exterior Features: Back Yard
- Roof: Roof Composition Shingles
Pool/Spa
- Pool Features: Pool Community
Structure
- Stories: 2
- Foundation Details: Foundation Slab
Property Information
Lot Information
- Zoning: R1-5
- Lots: 1
- Buildings: 1
Utilities
- Heating: Forced Air
- Water Source: Water Source Public
Community
- Association Amenities: Clubhouse
Estimated Monthly Payments
Monthly Total
$7,175
Monthly Charges
$460
Monthly Taxes
N/A
Interest
6.00%
Down Payment
20.00%
Mortgage Calculator
Monthly Mortgage Cost
$6,715
Monthly Charges
$460
Total Monthly Payment
$7,175
Calculation based on:
Price:
$1,399,950
Charges:
$460
* Additional charges may apply
Similar Listings
Building Information
Building Name:
N/A
Property Type:
Townhouse
Building Type:
N/A
Pet Policy:
Pets Allowed
Units:
N/A
Stories:
2
Built In:
1970
Sale Listings:
1
Rental Listings:
0
Land Lease:
No

Listing information provided by the Bay East Association of REALTORS® MLS and the Contra Costa Association of REALTORS®. All information is deemed reliable but not guaranteed. Copyright 2024 Bay East Association of REALTORS® and Contra Costa Association of REALTORS®. All rights reserved.
Last checked: Apr 27, 2024, 4:55 AM UTC
