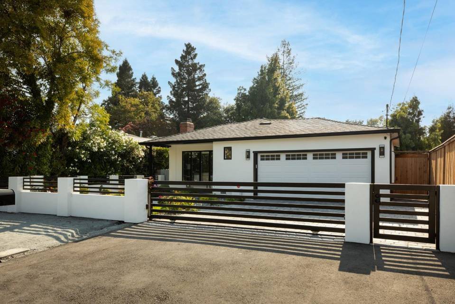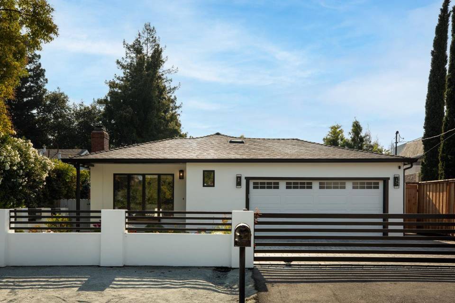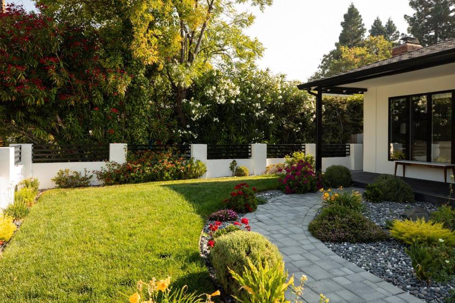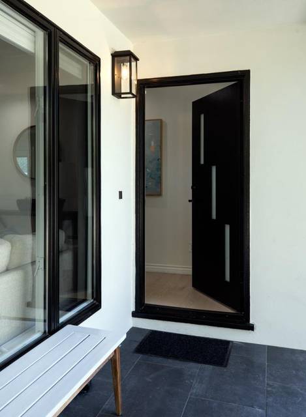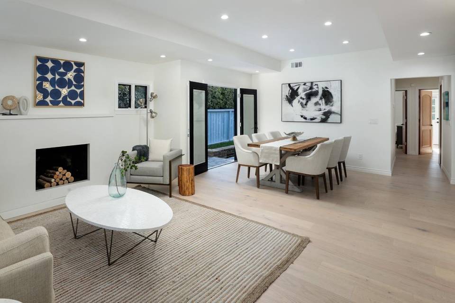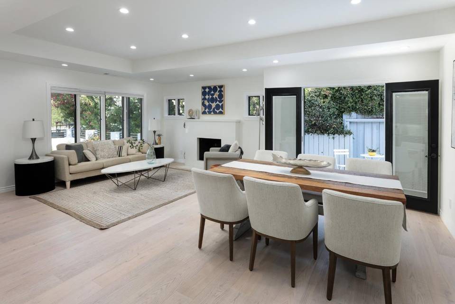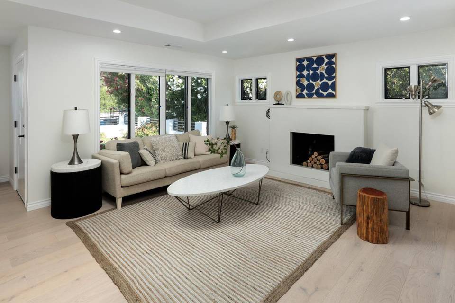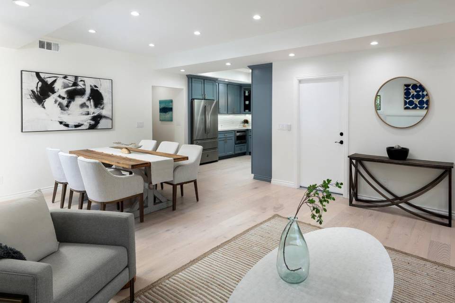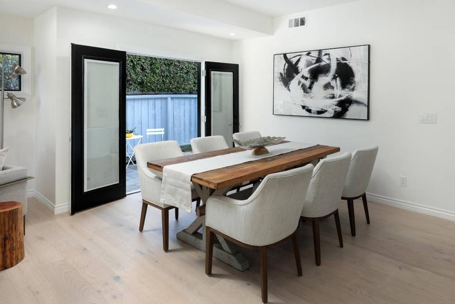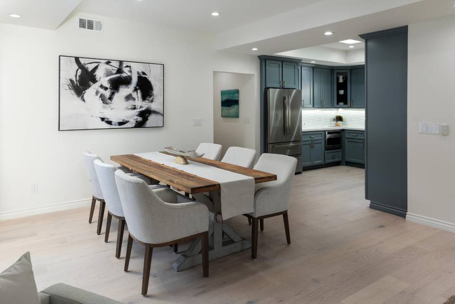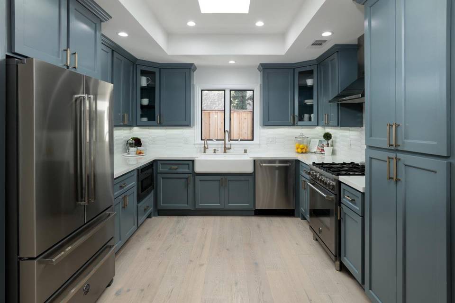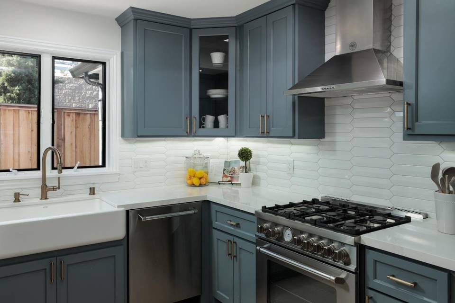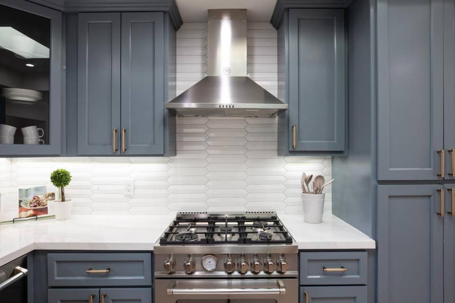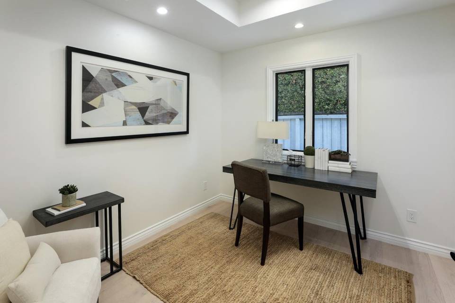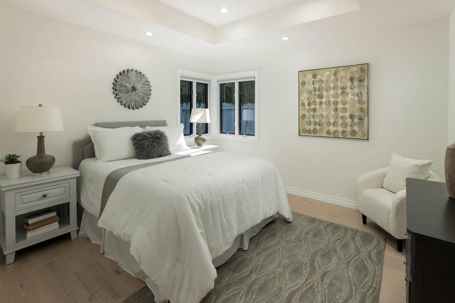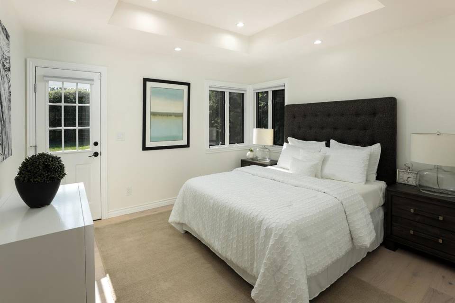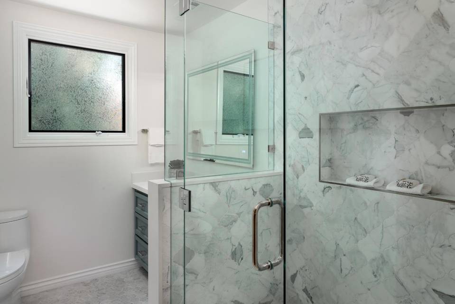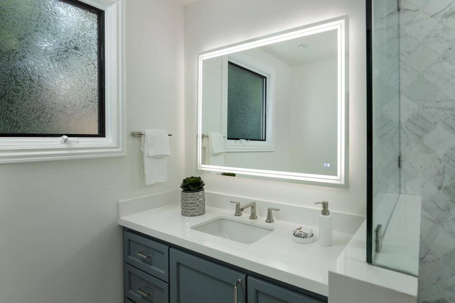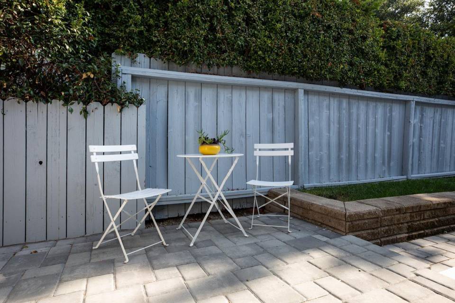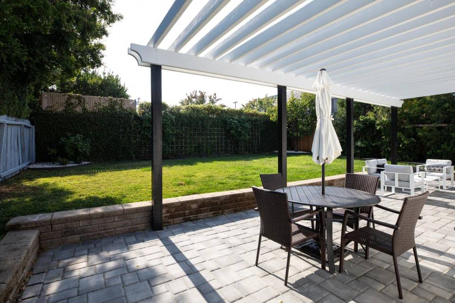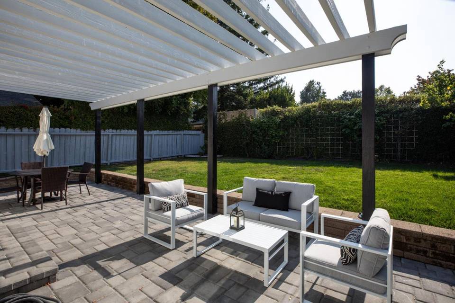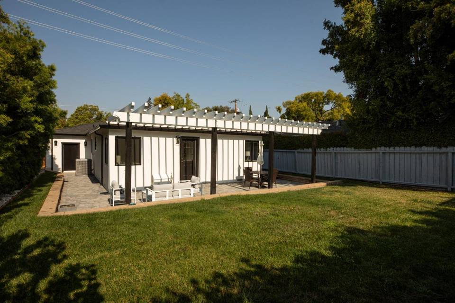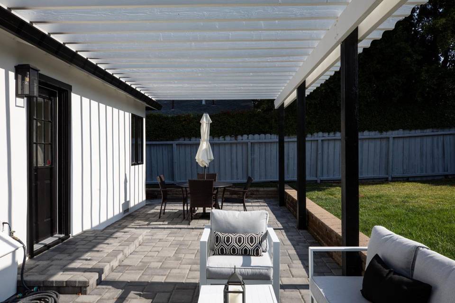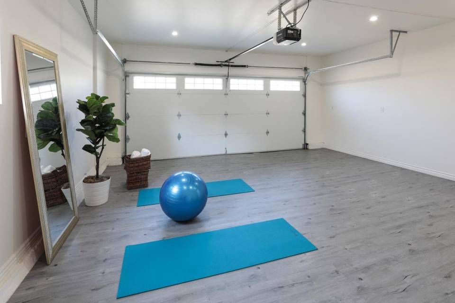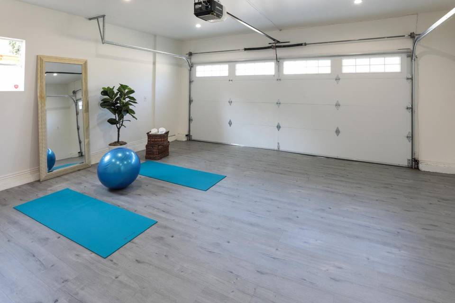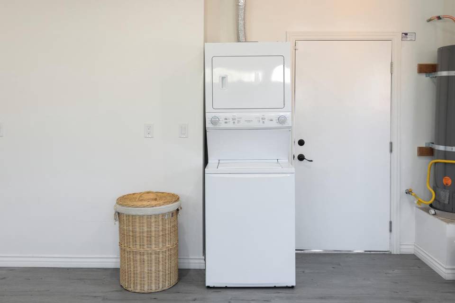

2067 Ashton Avenue
Menlo Park, CA 94025
in contract
Sale Price
$1,850,000
Property Type
Single-Family
Beds
3
Baths
1
Property Description
Situated near the border of Atherton and Menlo Park, this single-level contemporary home was recently remodeled with designer fixtures and modern finishes creating a luxurious home in desirable Menlo Park. Welcoming you is a lovely landscaped garden, paver stone walkway, and modern gated paver driveway. Inside, the open floor plan seamlessly connects the kitchen, dining, and living areas, graced with elegant wood floors and recessed ceilings. Large-floor-to ceiling windows are featured in the main living areas bathing the rooms in natural light and creating a bright and welcoming interior. The kitchen was designed with Bertazzoni appliances, farm sink, Bertazzoni refrigerator w/dual freezer drawers for ultimate convenience. The large paver patio offers an excellent outdoor entertaining area. Located in an upscale neighborhood this home is minutes from the Dutch Goose, Flea Street Cafe, downtown Menlo Park, Menlo School, Sacred Heart, Stanford Shopping Center and more!
Agent Information
Property Specifics
Property Type:
Single-Family
Estimated Sq. Foot:
1,190
Lot Size:
6,000 sq. ft.
Price per Sq. Foot:
$1,555
Building Stories:
1
MLS ID:
ML81943034
Source Status:
Pending
Amenities
Electric
Forced Air
Parking Attached
Parking Guest
Living Room
Wood Burning
Floor Wood
In Garage
Disposal
Microwave
Parking
Attached Garage
Fireplace
Location & Transportation
Other Property Information
Summary
General Information
- Year Built: 1950
- Architectural Style: Contemporary
School
- Elementary School District: Las Lomitas Elementary
- High School District: Sequoia Union High
Parking
- Total Parking Spaces: 1
- Parking Features: Parking Attached, Parking Guest
- Garage: Yes
- Attached Garage: Yes
- Garage Spaces: 2
Interior and Exterior Features
Interior Features
- Living Area: 1,190
- Total Bedrooms: 3
- Total Bathrooms: 1
- Full Bathrooms: 1
- Fireplace: Living Room, Wood Burning
- Flooring: Floor Wood
- Appliances: Disposal, Microwave
- Laundry Features: In Garage
Exterior Features
- Exterior Features: Back Yard
- Roof: Roof Composition Shingles
Structure
- Stories: 1
Property Information
Lot Information
- Zoning: R100
- Lots: 1
- Buildings: 1
- Lot Size: 6,000 sq. ft.
Utilities
- Heating: Electric, Forced Air
- Water Source: Water Source Public
- Sewer: Sewer Public Sewer
Estimated Monthly Payments
Monthly Total
$8,873
Monthly Taxes
N/A
Interest
6.00%
Down Payment
20.00%
Mortgage Calculator
Monthly Mortgage Cost
$8,873
Monthly Charges
$0
Total Monthly Payment
$8,873
Calculation based on:
Price:
$1,850,000
Charges:
$0
* Additional charges may apply
Similar Listings

Listing information provided by the Bay East Association of REALTORS® MLS and the Contra Costa Association of REALTORS®. All information is deemed reliable but not guaranteed. Copyright 2024 Bay East Association of REALTORS® and Contra Costa Association of REALTORS®. All rights reserved.
Last checked: May 18, 2024, 4:41 AM UTC
