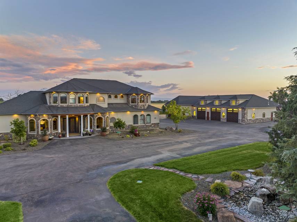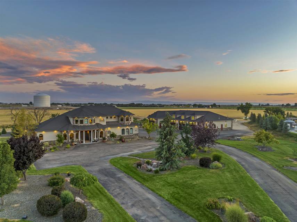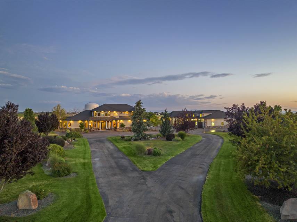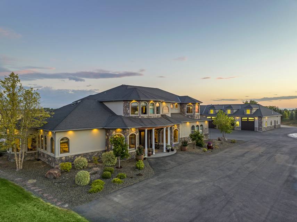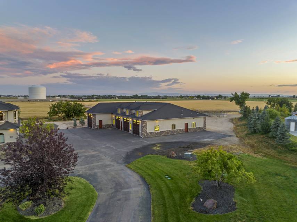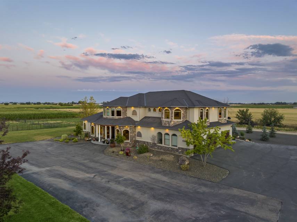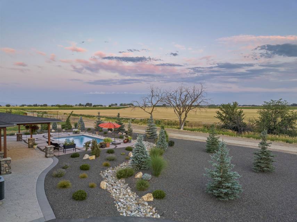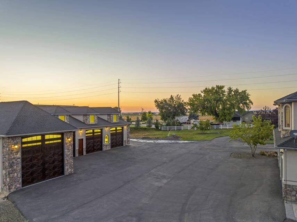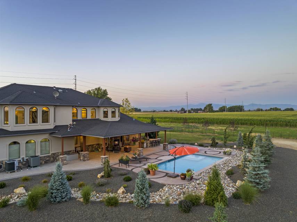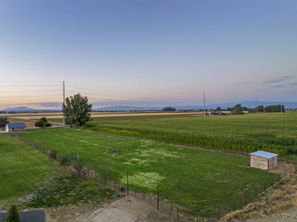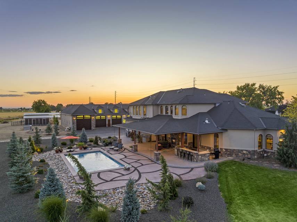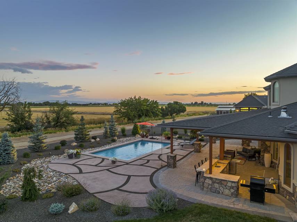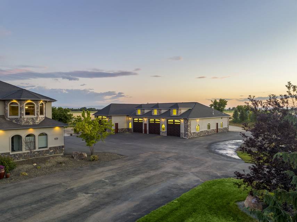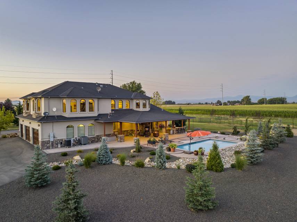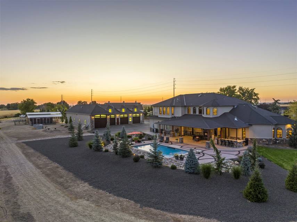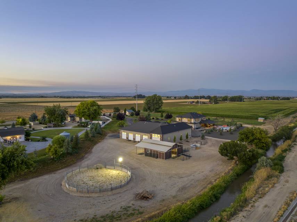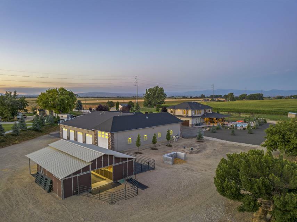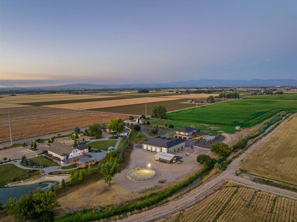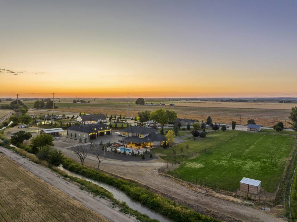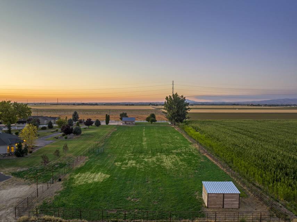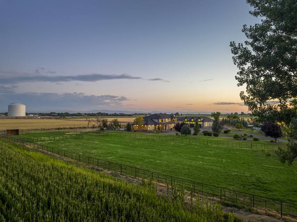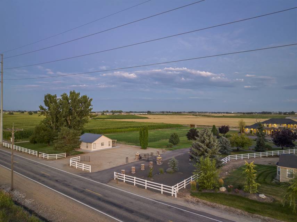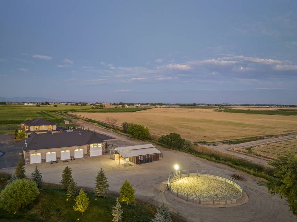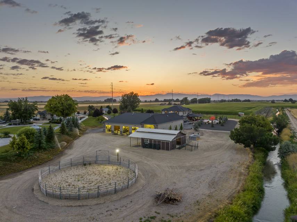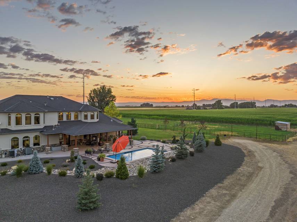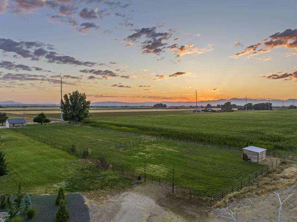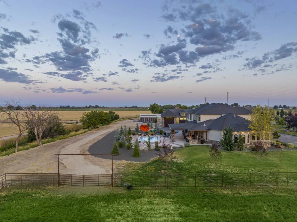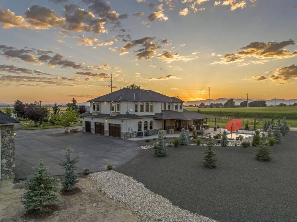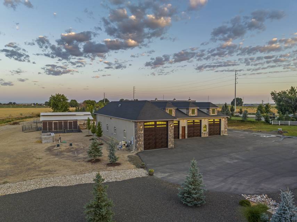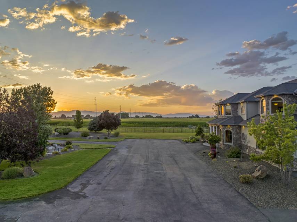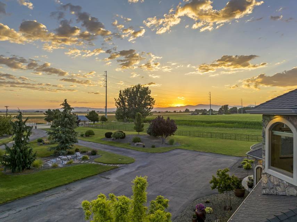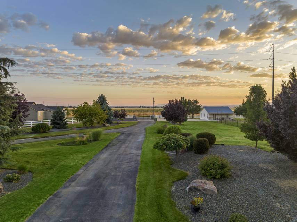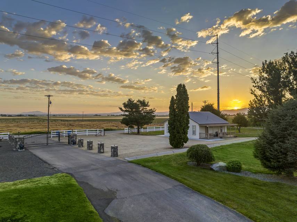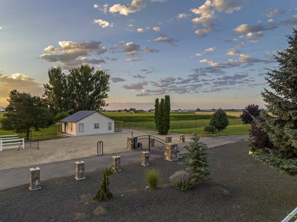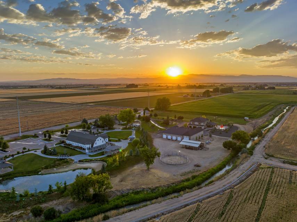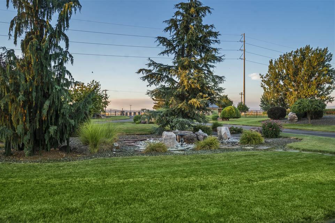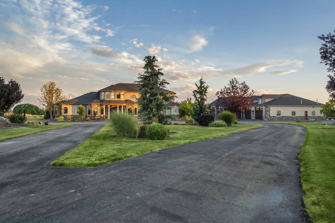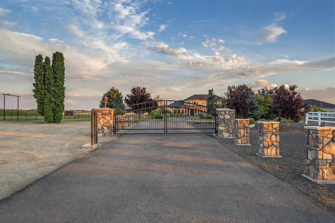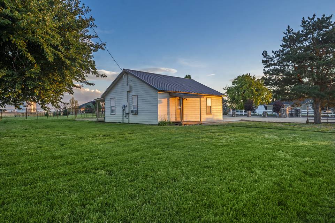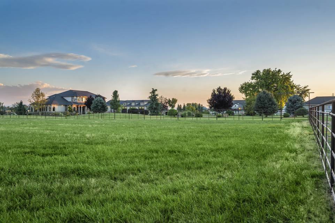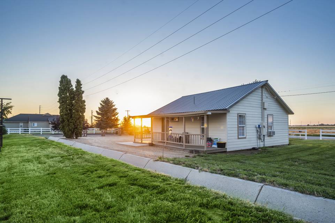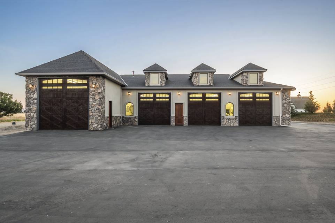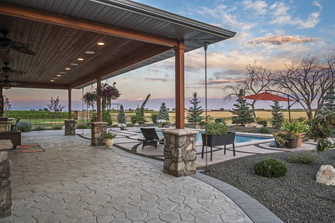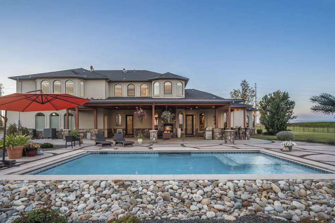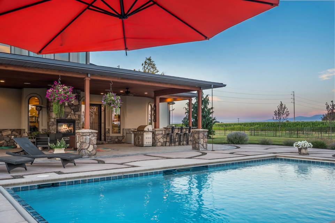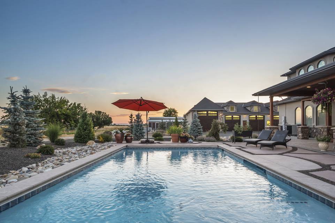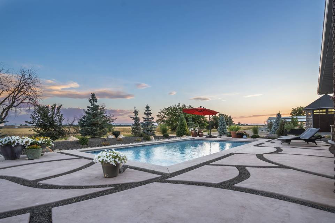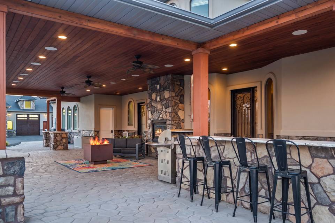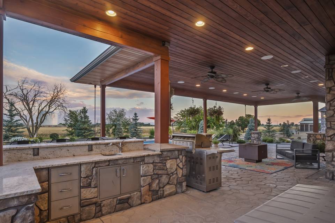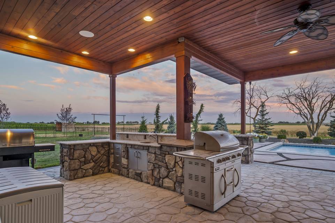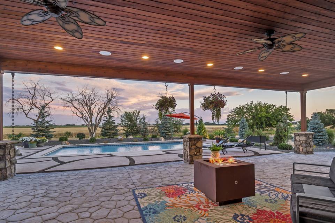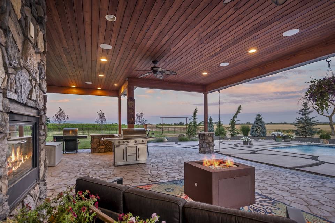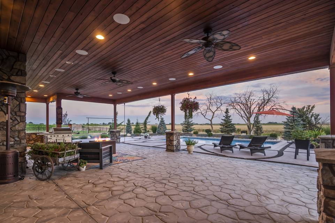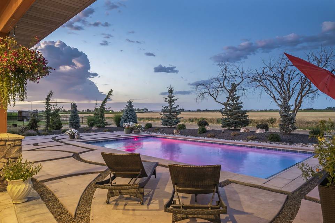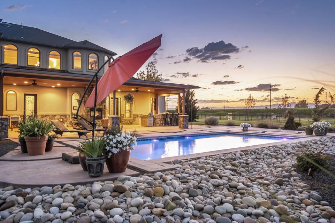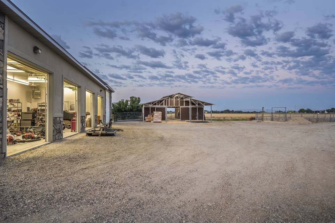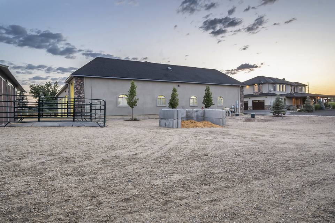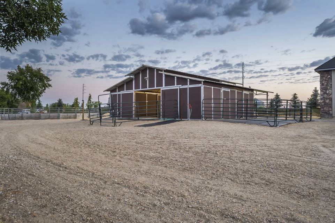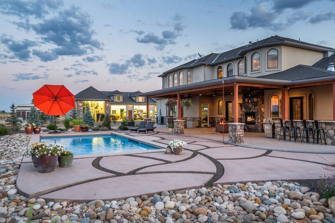

9105 W Mcmillan Rd
Meridian, ID 83642Sale Price
$2,795,000
Property Type
Single-Family
Beds
5
Baths
6
Property Description
Luxury Oasis in Meridian with Horse Set-Up, Guest House, Shop and Exquisite Amenities. Welcome to a rare opportunity to own a luxury home situated on 5 acres within Ada County, Meridian city limits, and West Ada schools. This exceptional property boasts a private gated entry, horse facilities, separate guest home, and an impressive 8 bay shop for car and outdoor enthusiasts. Immaculate landscaping, complete with a water feature and custom exterior lighting. The grand foyer sets the tone with warm tones, custom tile and stone accents plus beautiful engineered hardwood flooring throughout. The kitchen is a focal point for gatherings and culinary delights with Kenmore Pro series appliances, dual ovens, gas cooktop, built-in refrigerator and two copper sinks, all set within elegant live-edge granite countertops and custom cabinetry. The primary suite is spacious and beautifully appointed with a heavenly tiled shower. All guest rooms are large, providing comfort and privacy. Main level one-of-a-kind spa/meditation suite and office with dual sided fireplace to the outdoor patio. Outdoor living reaches new heights with a private covered patio, barbecue area and heated pool, offering the perfect setting for relaxation and entertainment. Don't miss this chance to own a slice of luxury living in the heart of Meridian. Schedule your private tour today!
Agent Information
Property Specifics
Property Type:
Single-Family
Yearly Taxes:
$5,715
Estimated Sq. Foot:
5,376
Lot Size:
5.00 ac.
Price per Sq. Foot:
$520
Building Stories:
N/A
MLS ID:
98897367
Source Status:
Active
Also Listed By:
connectagency: a0U4U00000ELvgkUAD
Amenities
Den/Office
Formal Dining
Great Room
Rec/Bonus
Two Master Bedrooms
Dual Vanities
Central Vacuum Plumbed
Breakfast Bar
Pantry
Kitchen Island
Granite Counters
Forced Air
Natural Gas
Central Air
Parking Attached
Parking Detached
Parking Rv Access/Parking
Parking Garage (Drive Through Doors)
Parking Finished Driveway
Three Or More
Gas
Insert
Alarm
Pool In Ground
Pool Pool
Pool Private
Gas Water Heater
Dishwasher
Disposal
Double Oven
Microwave
Refrigerator
Gas Range
Covered Patio/Deck
Parking
Attached Garage
Fireplace
Location & Transportation
Other Property Information
Summary
General Information
- Year Built: 2007
- Above Grade Finished Area: 5,376 sq. ft.; source: Public Records, Plans
- Current Use: Single Family
School
- Elementary School: Pleasant View
- Elementary School District: West Ada School District
- Middle or Junior School: Star
- Middle or Junior School District: West Ada School District
- High School: Owyhee
- High School District: West Ada School District
- MLS Area Major: Meridian NW - 1030
Parking
- Total Parking Spaces: 12
- Parking Features: Parking Attached, Parking Detached, Parking RV Access/Parking, Parking Garage (Drive Through Doors), Parking Finished Driveway
- Garage: Yes
- Attached Garage: Yes
- Garage Spaces: 12
- Covered Spaces: 12
- Open Parking: Yes
Interior and Exterior Features
Interior Features
- Interior Features: Bath-Master, Den/Office, Formal Dining, Great Room, Rec/Bonus, Two Master Bedrooms, Dual Vanities, Central Vacuum Plumbed, Walk-In Closet(s), Breakfast Bar, Pantry, Kitchen Island, Granite Counters
- Living Area: 5,376 sq. ft.
- Total Bedrooms: 5
- Bedrooms on Main Level: 1
- Total Bathrooms: 6
- Full Bathrooms: 6
- Bathrooms on Main Level: 3
- Fireplace: Three or More, Gas, Insert
- Appliances: Gas Water Heater, Dishwasher, Disposal, Double Oven, Microwave, Oven/Range Built-In, Refrigerator, Gas Range
Exterior Features
- Roof: Architectural Style
- View: Yes
- Security Features: Alarm
Pool/Spa
- Pool Private: Yes
- Pool Features: Pool In Ground, Pool Pool, Pool Private
Structure
- Building Area: 6,132 sq. ft.; source: Public Records, Plans
- Levels: Two
- Construction Materials: Frame, Stone, Stucco
- Foundation Details: Foundation Crawl Space
- Patio and Porch Features: Covered Patio/Deck
- Other Structures: Barn(s), Corral(s), Sep. Detached Dwelling, Sep. Detached w/Kitchen
Property Information
Lot Information
- Lot Features: 5 - 9.9 Acres, Horses, Irrigation Available, R.V. Parking, Views, Auto Sprinkler System, Drip Sprinkler System, Full Sprinkler System, Manual Sprinkler System, Pressurized Irrigation Sprinkler System, Irrigation Sprinkler System
- Lots: 1
- Buildings: 1
- Lot Size: 5.00 ac.
- Road Frontage Type: Public Road, Private Road
Utilities
- Utilities: Cable Connected, Broadband Internet
- Cooling: Central Air
- Heating: Forced Air, Natural Gas
- Water Source: Water Source Well
- Sewer: Sewer Septic Tank
Estimated Monthly Payments
Monthly Total
$13,882
Monthly Taxes
$476
Interest
6.00%
Down Payment
20.00%
Mortgage Calculator
Monthly Mortgage Cost
$13,406
Monthly Charges
$476
Total Monthly Payment
$13,882
Calculation based on:
Price:
$2,795,000
Charges:
$476
* Additional charges may apply
Similar Listings
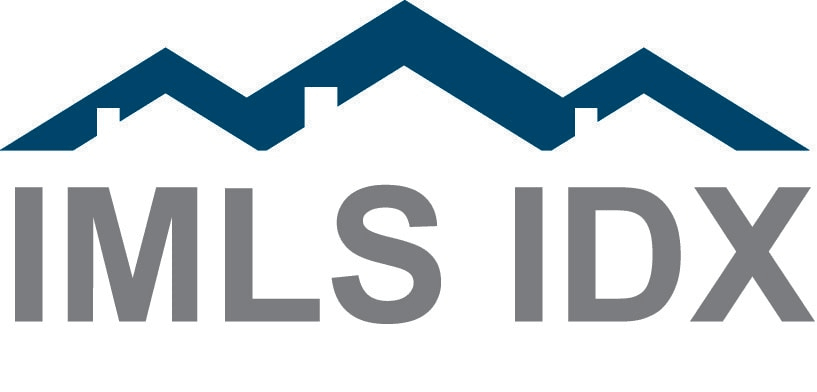
Based on information from Intermountain MLS. All data, including all measurements and calculations of area, is obtained from various sources and has not been, and will not be, verified by broker or MLS. All information should be independently reviewed and verified for accuracy. Copyright 2024 Intermountain MLS. All rights reserved.
Last checked: Apr 28, 2024, 4:02 PM UTC

