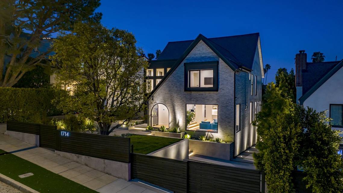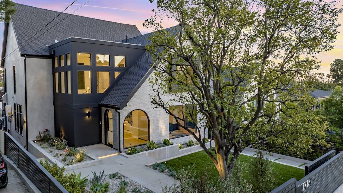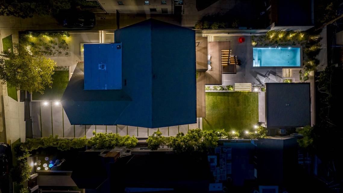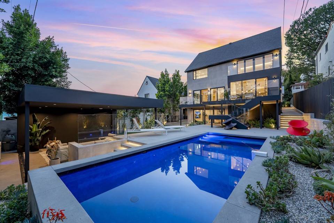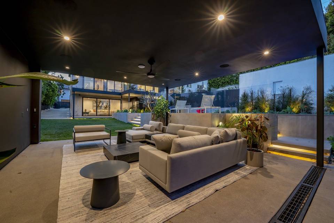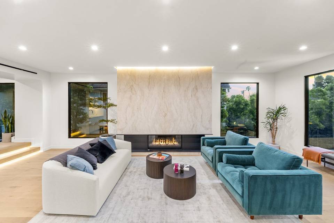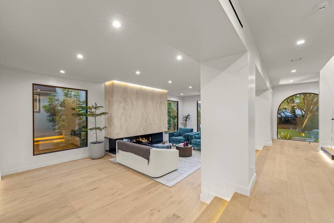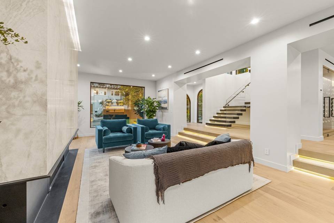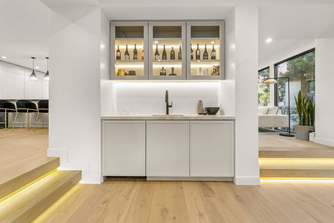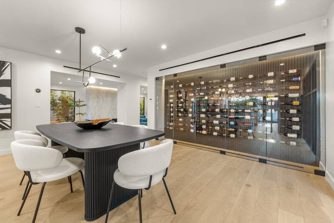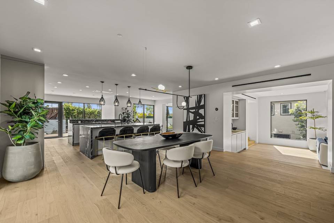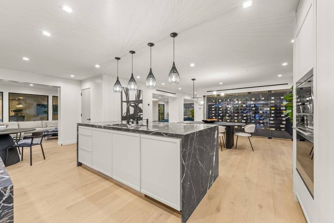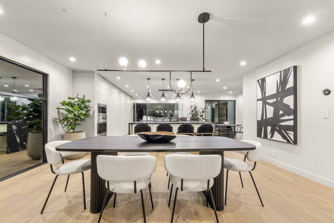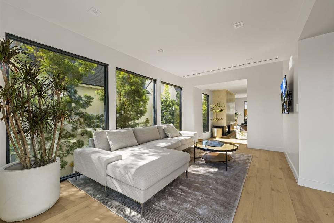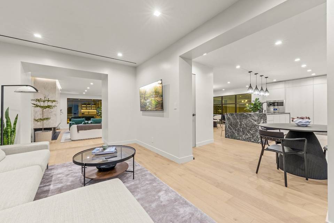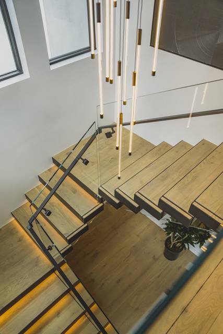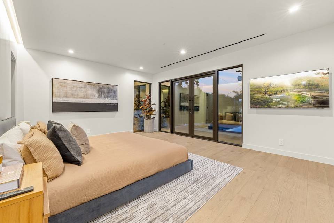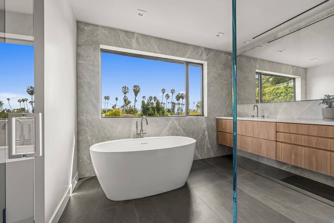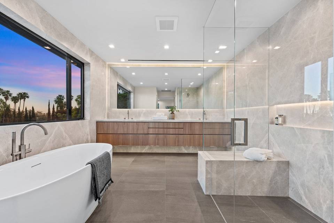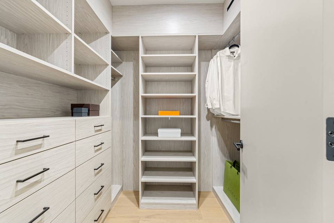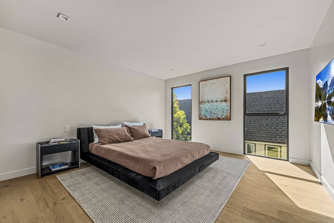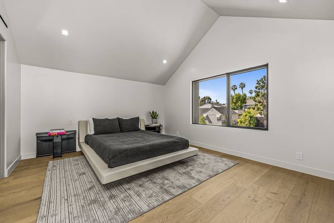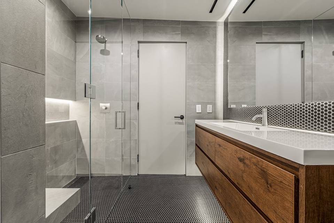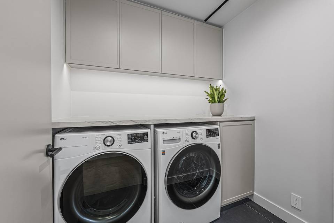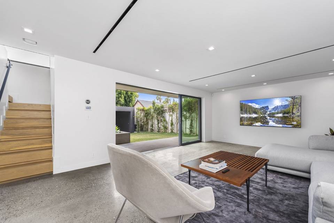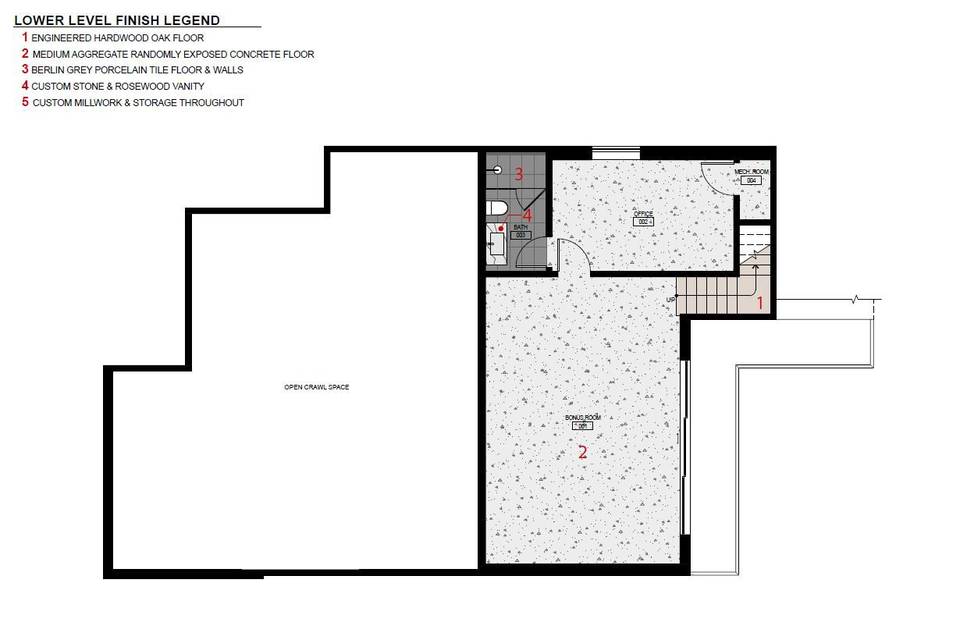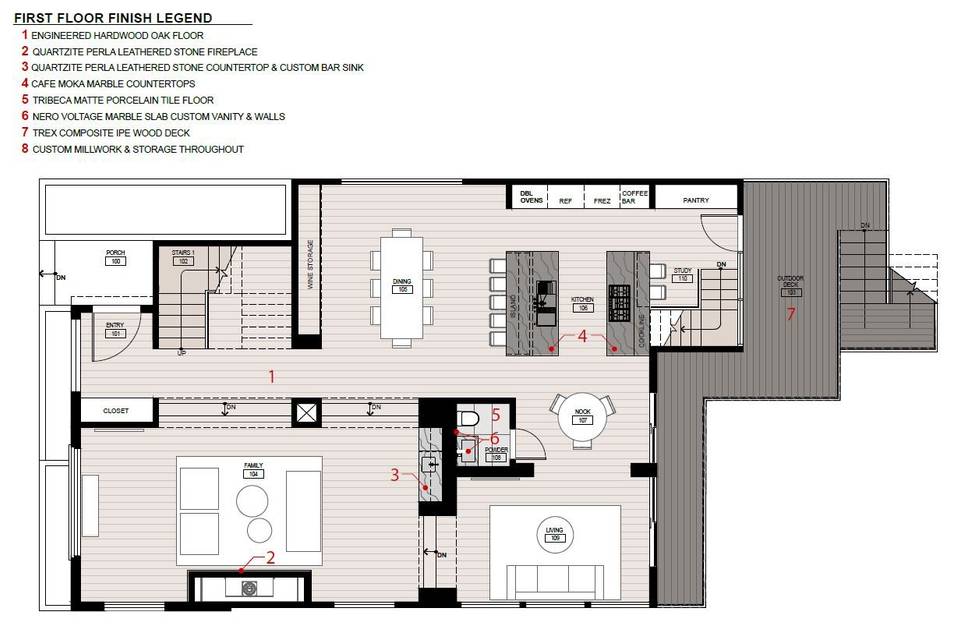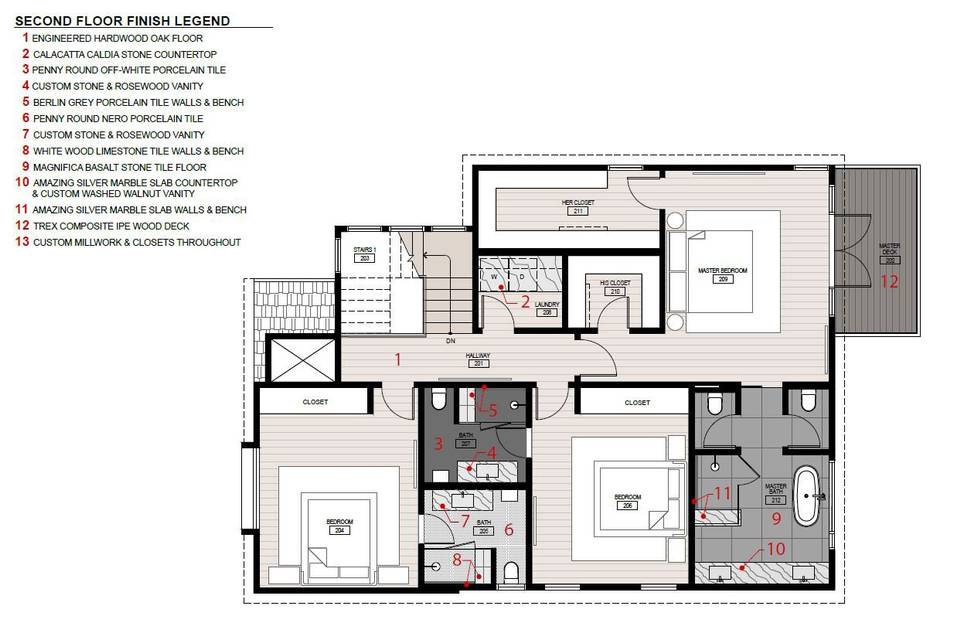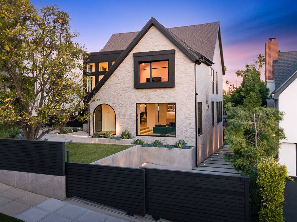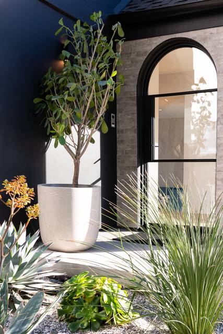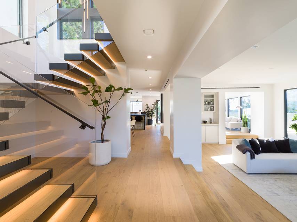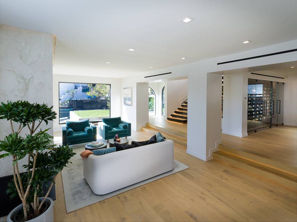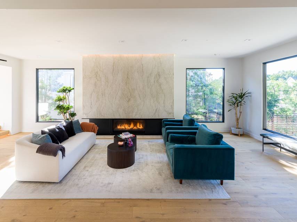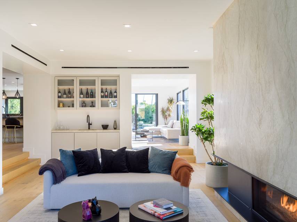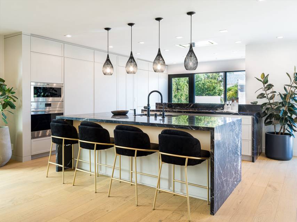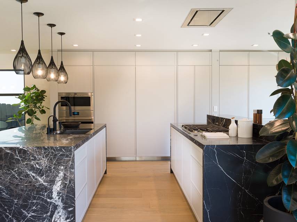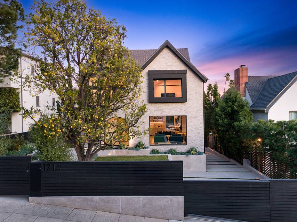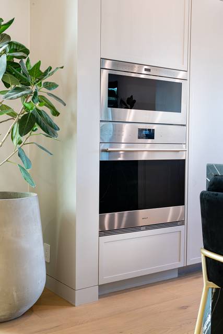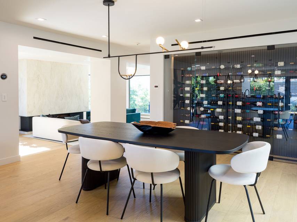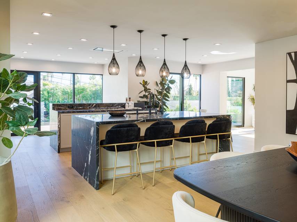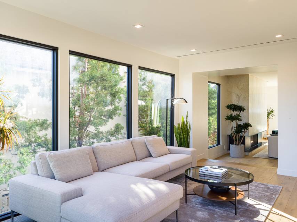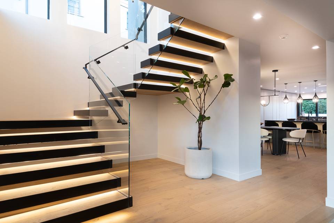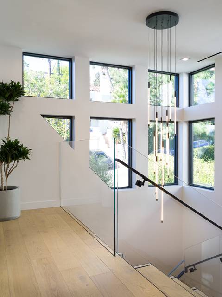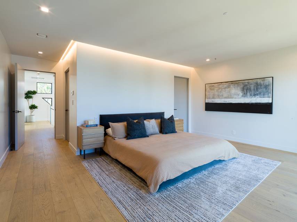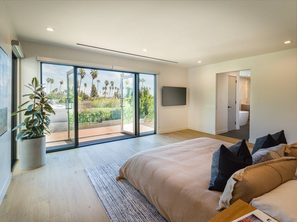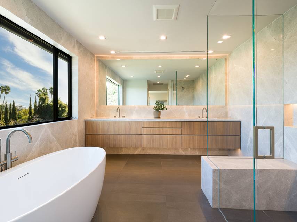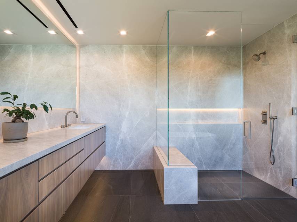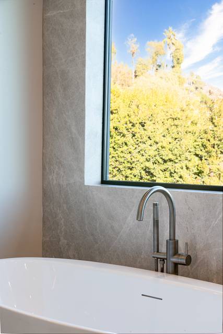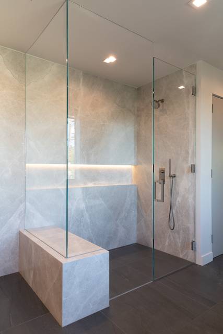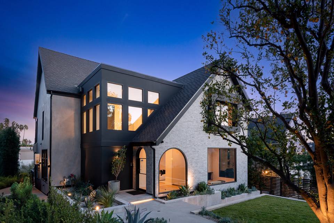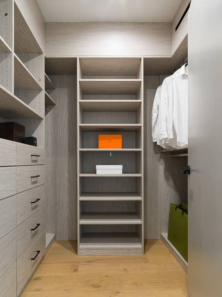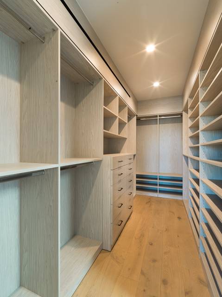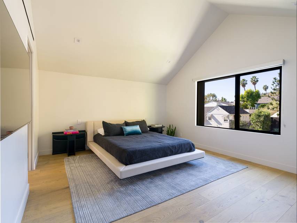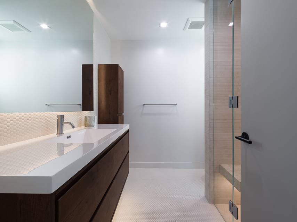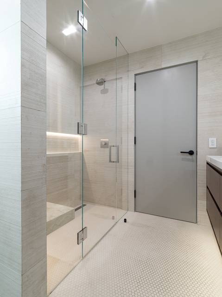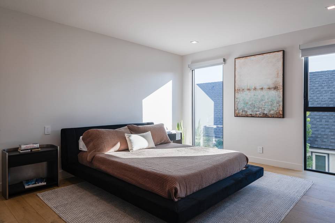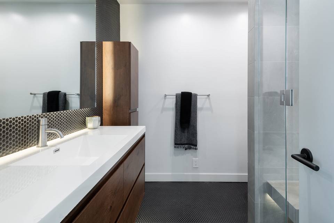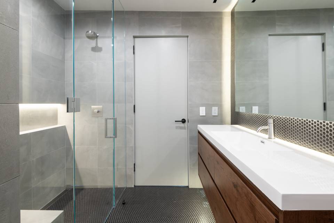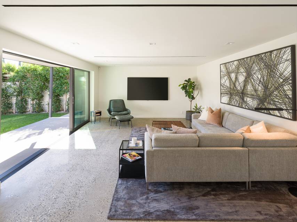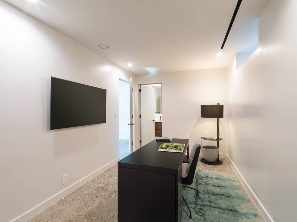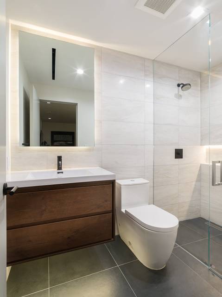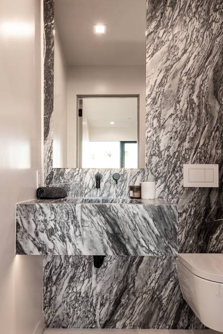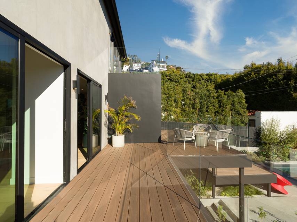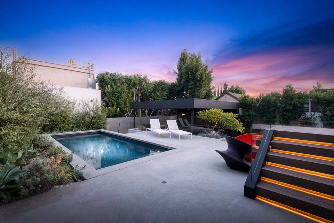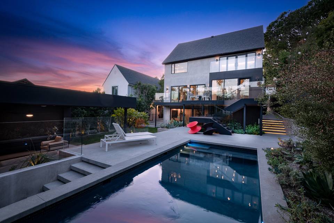

1714 N Fairfax Ave
Los Angeles, CA 90046Sale Price
$3,799,000
Property Type
Single-Family
Beds
4
Full Baths
4
½ Baths
1
Property Description
Nestled on a tranquil street just north of Hollywood Boulevard, this stunning modern home is truly an architectural masterpiece. Built by the esteemed Maison by PGB, every inch of this home has been meticulously designed with the utmost attention to detail.
As you step inside, you'll be immediately greeted by the warmth of oak floors and floor-to-ceiling windows that allow natural light to fill the open floor plan. The step-down living room centers around a Montigo fireplace dressed in Calcatta Caldia stone, creating the perfect ambiance for cozy nights at home. The chef's kitchen boasts custom cabinetry, an expansive double marble island, and top-of-the-line Wolf and Thermador appliances, perfect for preparing gourmet meals to be enjoyed in the adjoining dining room with a climate-controlled 90-bottle wine cellar.
As you ascend the floating stairs to the upper level, you'll discover the luxurious primary suite featuring a primary bath adorned with natural stone throughout, custom-built walk-in closets, and two additional ensuite guest bedrooms.
But the ultimate in versatile living can be found in the lower guest suite unit, which is sure to impress. This gorgeous space features floor-to-ceiling sliding glass doors that open to the grassy backyard, a living room, a bedroom/office, and a full bathroom.
And if outdoor living is your thing, then you'll love the expansive outdoor living deck, perfect for hosting memorable gatherings. Take a dip in the stunning saltwater pool and relax in the fully equipped outdoor gazebo with the state-of-the-art outdoor kitchen.
This smart modern home is truly a one-of-a-kind and a rare gem that offers the perfect blend of luxury, style, and functionality.
As you step inside, you'll be immediately greeted by the warmth of oak floors and floor-to-ceiling windows that allow natural light to fill the open floor plan. The step-down living room centers around a Montigo fireplace dressed in Calcatta Caldia stone, creating the perfect ambiance for cozy nights at home. The chef's kitchen boasts custom cabinetry, an expansive double marble island, and top-of-the-line Wolf and Thermador appliances, perfect for preparing gourmet meals to be enjoyed in the adjoining dining room with a climate-controlled 90-bottle wine cellar.
As you ascend the floating stairs to the upper level, you'll discover the luxurious primary suite featuring a primary bath adorned with natural stone throughout, custom-built walk-in closets, and two additional ensuite guest bedrooms.
But the ultimate in versatile living can be found in the lower guest suite unit, which is sure to impress. This gorgeous space features floor-to-ceiling sliding glass doors that open to the grassy backyard, a living room, a bedroom/office, and a full bathroom.
And if outdoor living is your thing, then you'll love the expansive outdoor living deck, perfect for hosting memorable gatherings. Take a dip in the stunning saltwater pool and relax in the fully equipped outdoor gazebo with the state-of-the-art outdoor kitchen.
This smart modern home is truly a one-of-a-kind and a rare gem that offers the perfect blend of luxury, style, and functionality.
Agent Information

Property Specifics
Property Type:
Single-Family
Estimated Sq. Foot:
3,761
Lot Size:
7,031 sq. ft.
Price per Sq. Foot:
$1,010
Building Stories:
3
MLS ID:
24-362819
Source Status:
Active
Also Listed By:
connectagency: a0U4U00000EVWPhUAP
Amenities
Living Room Balcony
Open Floor Plan
Turnkey
Central
Barbeque
Dishwasher
Dryer
Range/Oven
Washer
Alarm System
Freezer
Microwave
Auto Driveway Gate
Engineered Hardwood
On Upper Level
Room
Automatic Gate
Exterior Security Lights
Gated
Parking
Bar
Wet Bar
Above Ground
Home Automation System
Views & Exposures
Tree TopCity Lights
Location & Transportation
Other Property Information
Summary
General Information
- Year Built: 1923
- Year Built Source: Vendor Enhanced
- Architectural Style: Modern
Parking
- Total Parking Spaces: 4
- Parking Features: Auto Driveway Gate
Interior and Exterior Features
Interior Features
- Interior Features: Bar, Built-Ins, Home Automation System, Living Room Balcony, Open Floor Plan, Turnkey, Wet Bar
- Living Area: 3,761 sq. ft.; source: Appraiser
- Total Bedrooms: 4
- Full Bathrooms: 4
- Half Bathrooms: 1
- Flooring: Engineered Hardwood
- Laundry Features: On Upper Level, Room
- Other Equipment: Barbeque, Built-Ins, Dishwasher, Dryer, Range/Oven, Washer, Alarm System, Freezer, Microwave
- Furnished: Furnished Or Unfurnished
Exterior Features
- Exterior Features: Balcony
- View: Tree Top, City Lights
- Security Features: Automatic Gate, Exterior Security Lights, Gated
Pool/Spa
- Pool Features: Above Ground
- Spa: None
Structure
- Property Condition: Updated/Remodeled
Property Information
Lot Information
- Zoning: LAR1
- Lot Size: 7,030.58 sq. ft.; source: Assessor
- Lot Dimensions: 50x140
Utilities
- Cooling: Central
Estimated Monthly Payments
Monthly Total
$18,222
Monthly Taxes
N/A
Interest
6.00%
Down Payment
20.00%
Mortgage Calculator
Monthly Mortgage Cost
$18,222
Monthly Charges
$0
Total Monthly Payment
$18,222
Calculation based on:
Price:
$3,799,000
Charges:
$0
* Additional charges may apply
Similar Listings

Listing information provided by the Combined LA/Westside Multiple Listing Service, Inc.. All information is deemed reliable but not guaranteed. Copyright 2024 Combined LA/Westside Multiple Listing Service, Inc., Los Angeles, California. All rights reserved.
Last checked: Apr 29, 2024, 7:34 PM UTC

