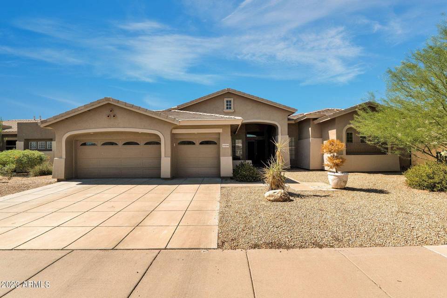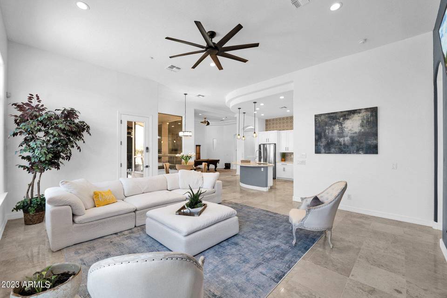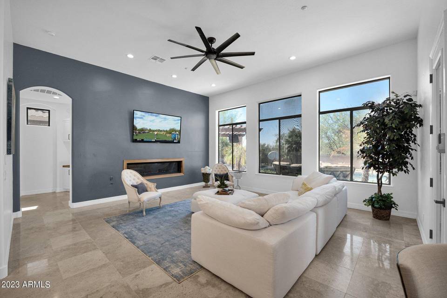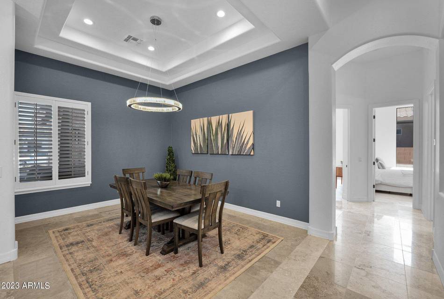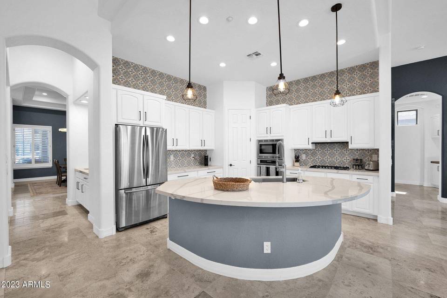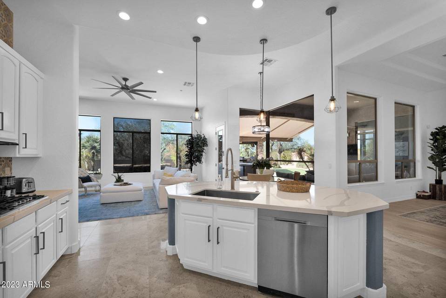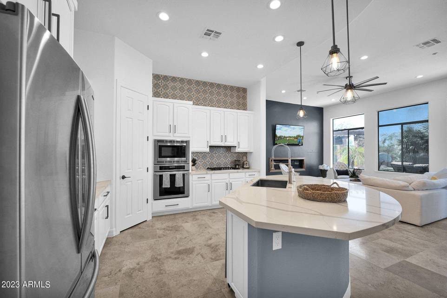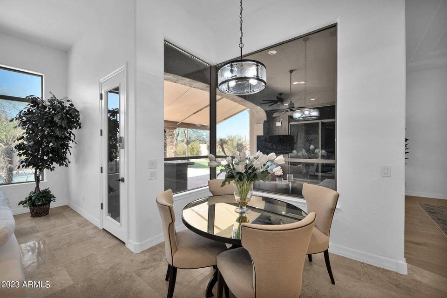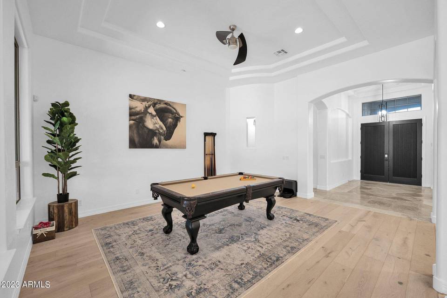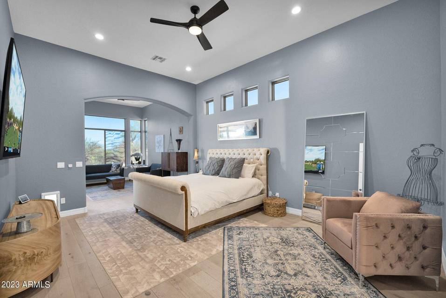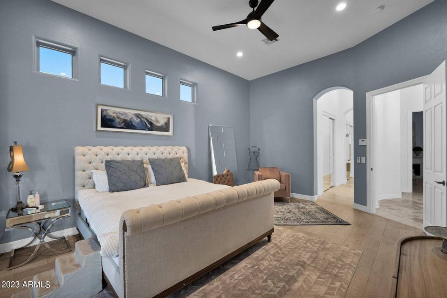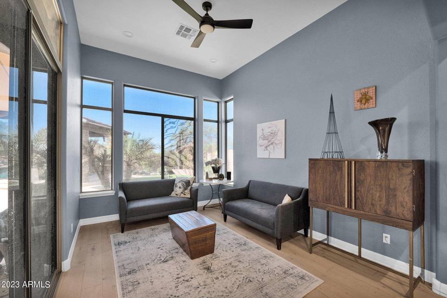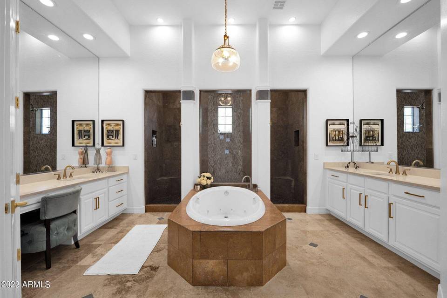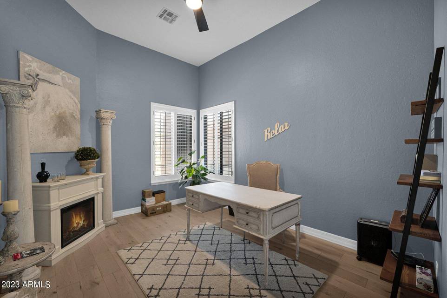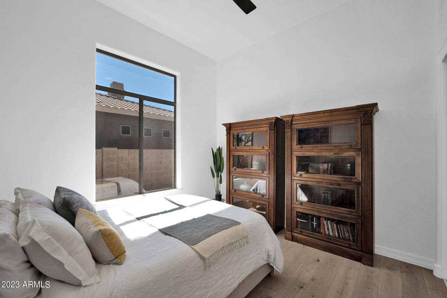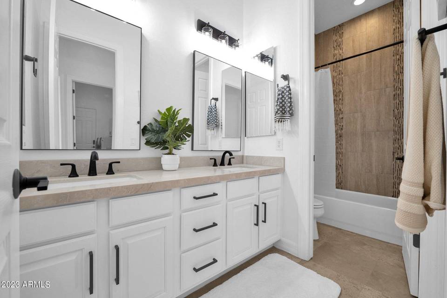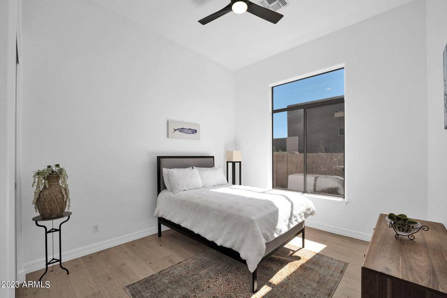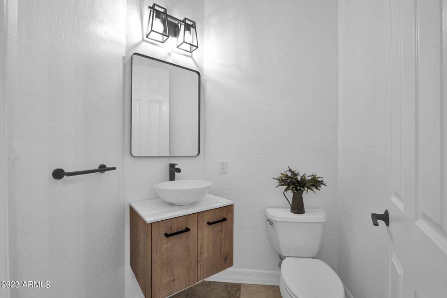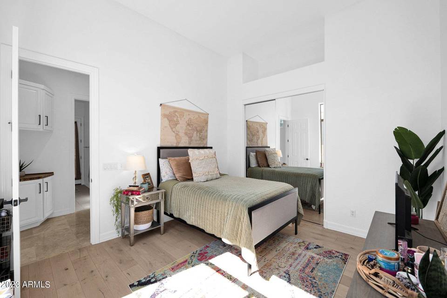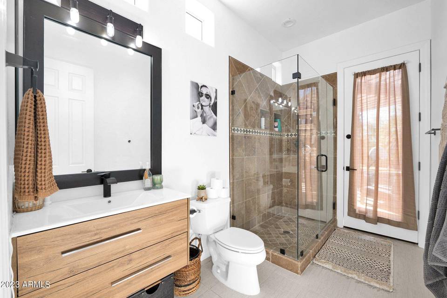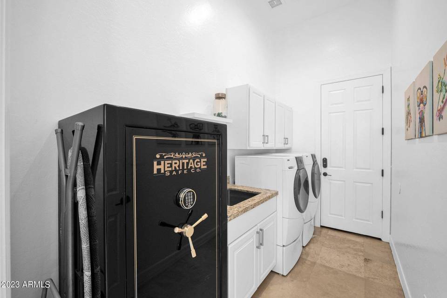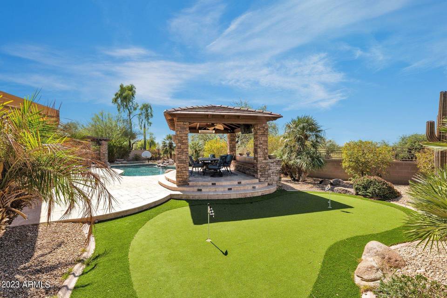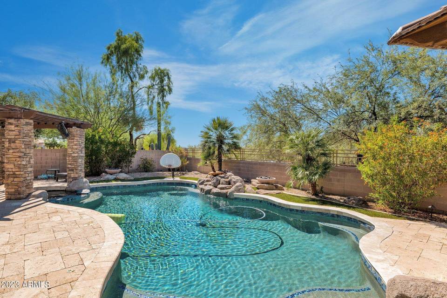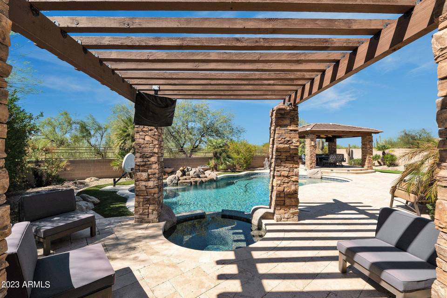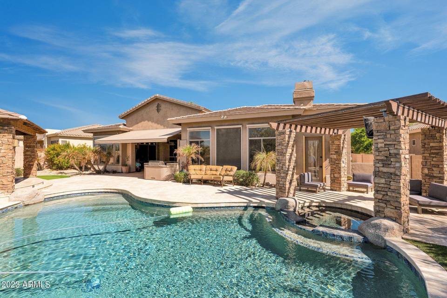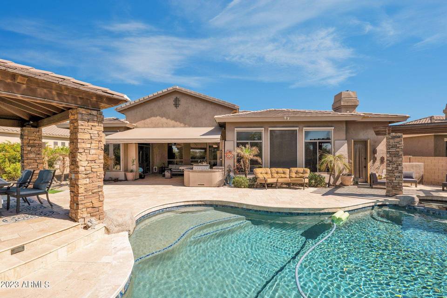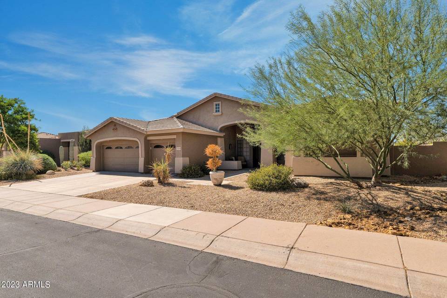

20108 N 84th Way
Scottsdale, AZ 85255Pima Rd And Thompson Peak Pkwy
Sale Price
$8,500
Property Type
Single-Family
Beds
4
Baths
0
Property Description
Available for Winter 2024...Step into the luxurious living at Grayhawk's exclusive guard-gated community, where you'll discover the ultimate in comfort and elegance. From the moment you cross the threshold, you'll be greeted by the open-concept design which seamlessly blends the living, dining, and kitchen areas. The recently remodeled kitchen, is a chef's dream, boasting top-of-the-line stainless steel appliances and exquisite quartz countertops. The primary suite, offers ample space, dual vanities, and a spa-like soaking tub. With an additional three bedrooms and an office, there's room for both work and play. Outside, a dazzling pool, spa, and putting green await, inviting you to bask in the sun or work on your putting . With exceptional amenities and a prime location, this Grayhawk gem is simply perfect!
Agent Information
Outside Listing Agent
Property Specifics
Property Type:
Single-Family
Estimated Sq. Foot:
3,544
Lot Size:
0.28 ac.
Price per Sq. Foot:
$2
Building Stories:
N/A
MLS ID:
6611132
Source Status:
Active
Amenities
Breakfast Bar
9+ Flat Ceilings
Fire Sprinklers
No Interior Steps
Roller Shields
Wet Bar
Kitchen Island
Pantry
Double Vanity
Full Bth Master Bdrm
Separate Shwr & Tub
Tub With Jets
High Speed Internet
Granite Counters
Natural Gas
Refrigeration
Ceiling Fan(S)
Parking Electric Door Opener
Parking Attch'd Gar Cabinets
1 Fireplace
Exterior Fireplace
Family Room
Gas
Windows Double Pane Windows
Floor Carpet
Floor Tile
Dryer Included
Inside
Washer Included
Security Guard
Gated Community
Community Spa Htd
Community Spa
Community Pool Htd
Community Pool
Guarded Entry
Tennis Court(S)
Biking/Walking Path
Sprinklers In Rear
Sprinklers In Front
Desert Back
Desert Front
Auto Timer H2o Front
Auto Timer H2o Back
Pool Fenced
Pool Heated
Pool Private
Covered Patio(S)
Gazebo/Ramada
Patio
Private Street(S)
Private Yard
Furnished
Parking
Fireplace
Covered Patio(S)
Gazebo/Ramada
Patio
Private Street(S)
Private Yard
Sprinklers In Rear
Sprinklers In Front
Desert Back
Desert Front
Auto Timer H2o Front
Auto Timer H2o Back
Location & Transportation
Other Property Information
Summary
General Information
- Year Built: 2000
- Architectural Style: Ranch, Santa Barbara/Tuscan
- Builder Name: Engle Homes
School
- Elementary School District: Paradise Valley Unified District
- High School District: Paradise Valley Unified District
Parking
- Total Parking Spaces: 1
- Parking Features: Parking Electric Door Opener, Parking Attch'd Gar Cabinets
- Garage: Yes
- Garage Spaces: 3
- Open Parking: Yes
HOA
- Association: Yes
- Association Name: Grayhawk
- Association Phone: (480) 563-9708
Interior and Exterior Features
Interior Features
- Interior Features: Eat-in Kitchen, Breakfast Bar, 9+ Flat Ceilings, Fire Sprinklers, No Interior Steps, Roller Shields, Wet Bar, Kitchen Island, Pantry, Double Vanity, Full Bth Master Bdrm, Separate Shwr & Tub, Tub with Jets, High Speed Internet, Granite Counters
- Living Area: 3,544 sq. ft.
- Total Bedrooms: 4
- Total Bathrooms: 4
- Fireplace: 1 Fireplace, Exterior Fireplace, Family Room, Gas
- Flooring: Floor Carpet, Floor Tile
- Laundry Features: Dryer Included, Inside, Washer Included
- Furnished: Furnished
Exterior Features
- Exterior Features: Covered Patio(s), Gazebo/Ramada, Patio, Private Street(s), Private Yard, Built-in Barbecue
- Roof: Roof Tile
- Window Features: Windows Double Pane Windows
- Security Features: Security Guard
Pool/Spa
- Pool Private: Yes
- Pool Features: Pool Fenced, Pool Heated, Pool Private
- Spa: Heated, Private
Structure
- Construction Materials: Painted, Stucco, Frame - Wood
- Patio and Porch Features: Covered Patio(s), Gazebo/Ramada, Patio, Private Street(s), Private Yard, Built-in Barbecue
Property Information
Lot Information
- Lot Features: Sprinklers In Rear, Sprinklers In Front, Desert Back, Desert Front, Auto Timer H2O Front, Auto Timer H2O Back
- Lots: 1
- Buildings: 1
- Lot Size: 0.28 ac.
- Fencing: Fencing Block
- Waterfront: Sprinklers In Rear, Sprinklers In Front, Desert Back, Desert Front, Auto Timer H2O Front, Auto Timer H2O Back
Utilities
- Cooling: Refrigeration, Ceiling Fan(s)
- Heating: Natural Gas
- Water Source: Water Source City Water
- Sewer: Sewer Public Sewer
Community
- Community Features: Gated Community, Community Spa Htd, Community Spa, Community Pool Htd, Community Pool, Guarded Entry, Tennis Court(s), Biking/Walking Path
Estimated Monthly Payments
Monthly Total
$41
Monthly Taxes
N/A
Interest
6.00%
Down Payment
20.00%
Mortgage Calculator
Monthly Mortgage Cost
$41
Monthly Charges
$0
Total Monthly Payment
$41
Calculation based on:
Price:
$8,500
Charges:
$0
* Additional charges may apply
Similar Listings

All information should be verified by the recipient and none is guaranteed as accurate by ARMLS. The data relating to real estate for sale on this web site comes in part from the Broker Reciprocity Program of ARMLS. All information is deemed reliable but not guaranteed. Copyright 2024 ARMLS. All rights reserved.
Last checked: May 1, 2024, 4:07 AM UTC
