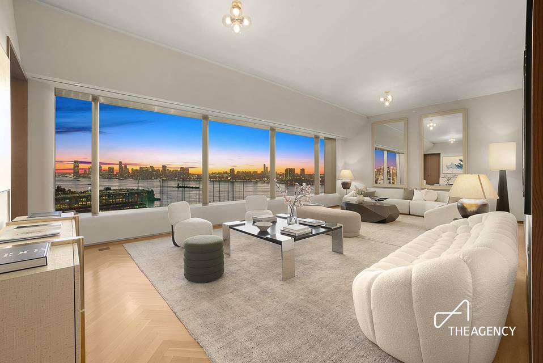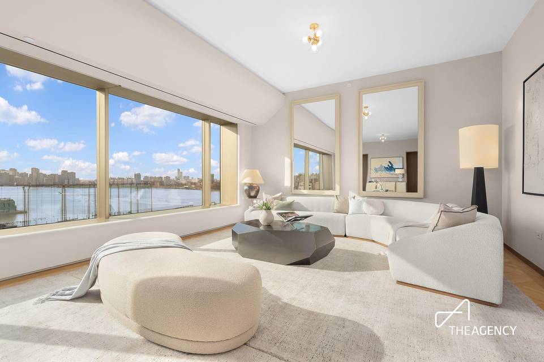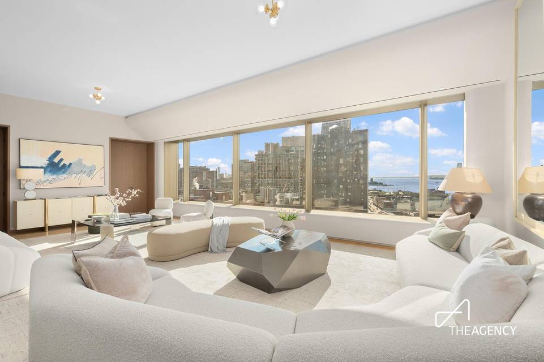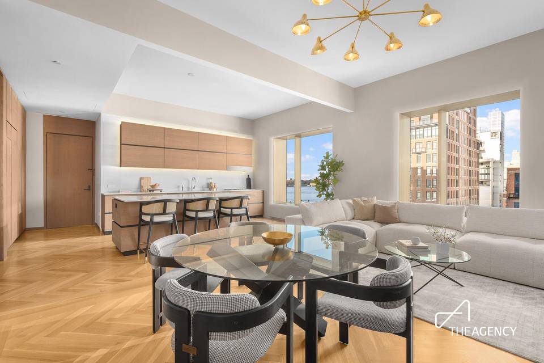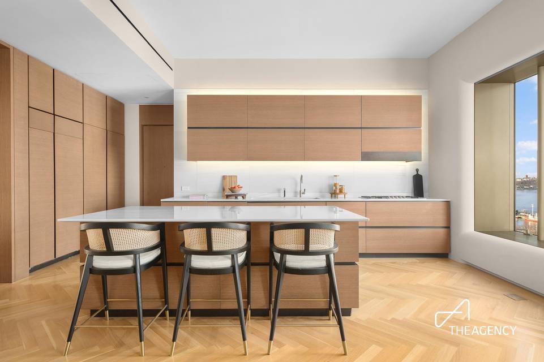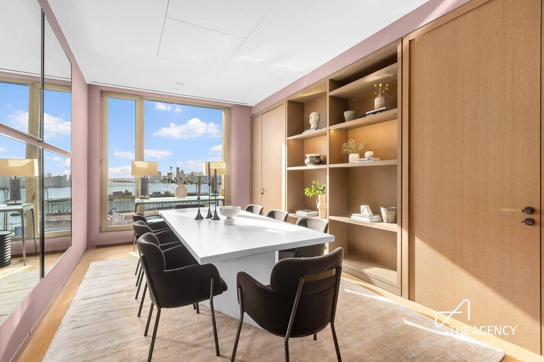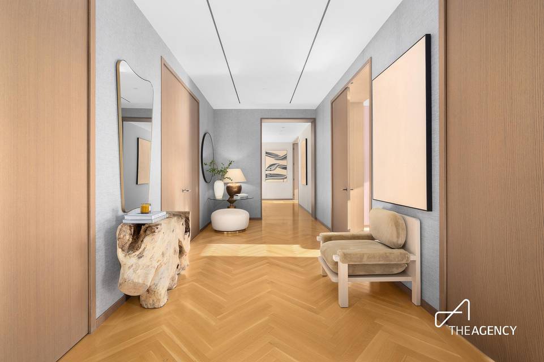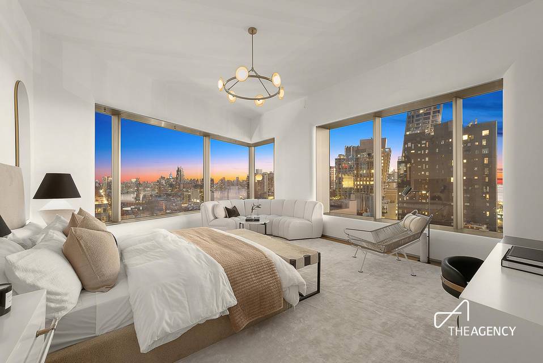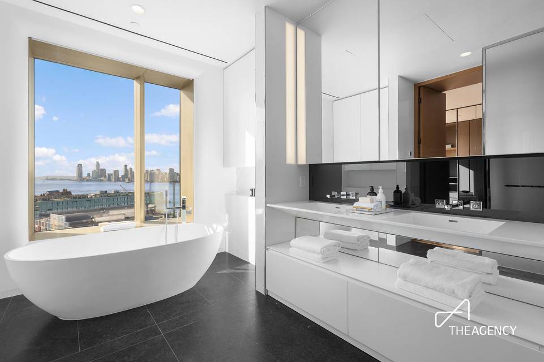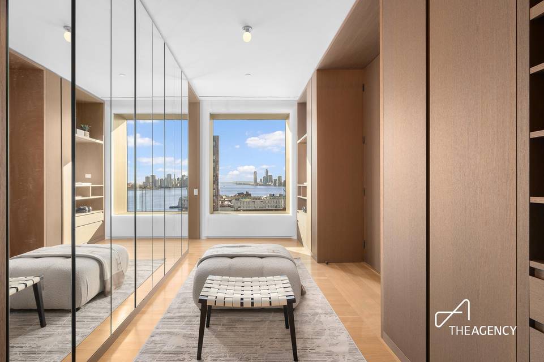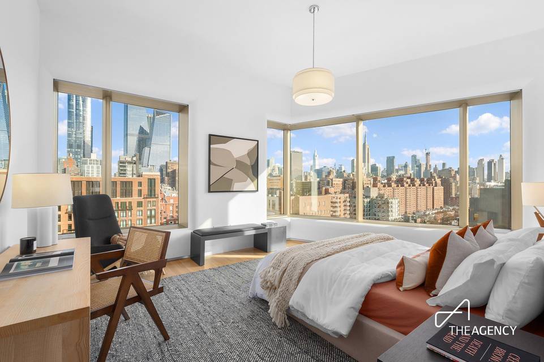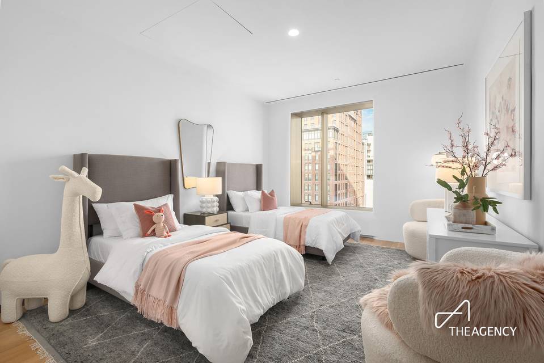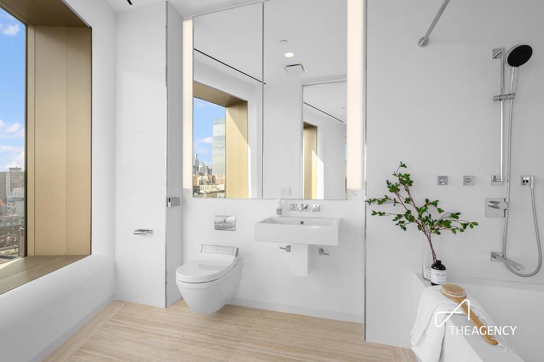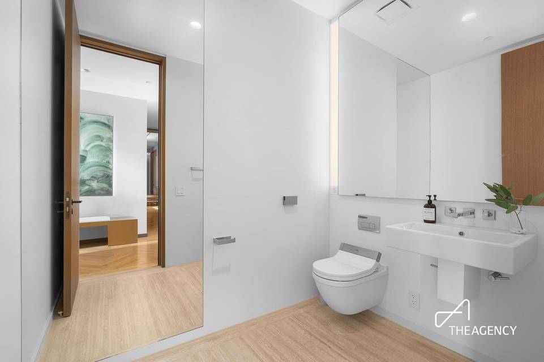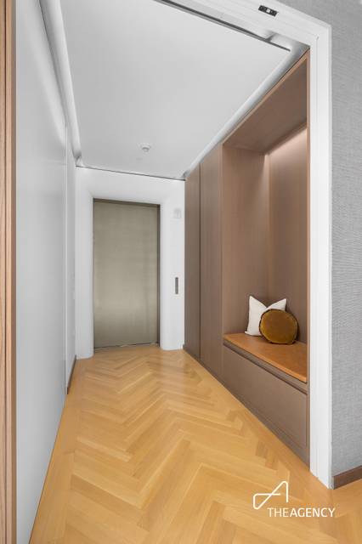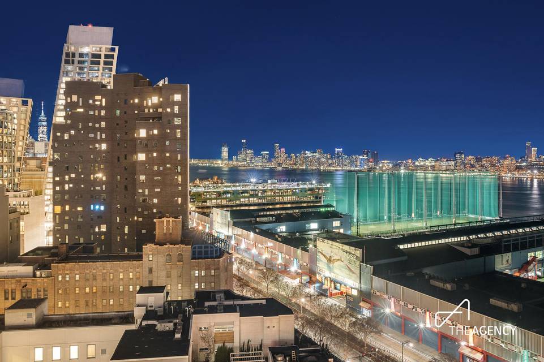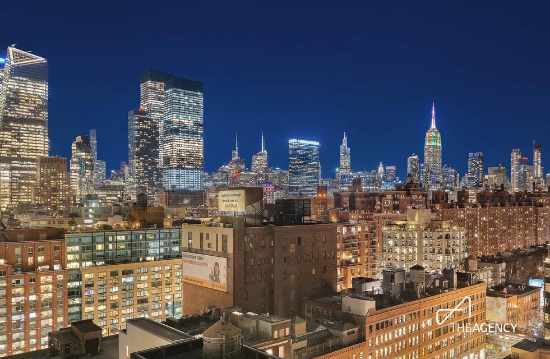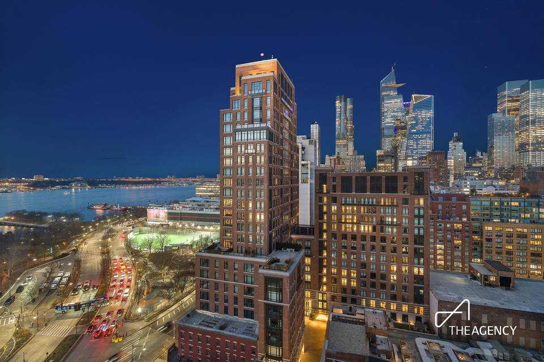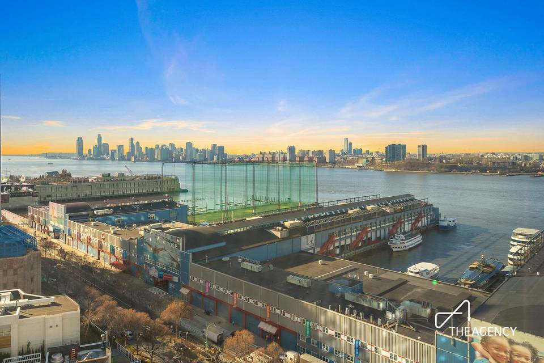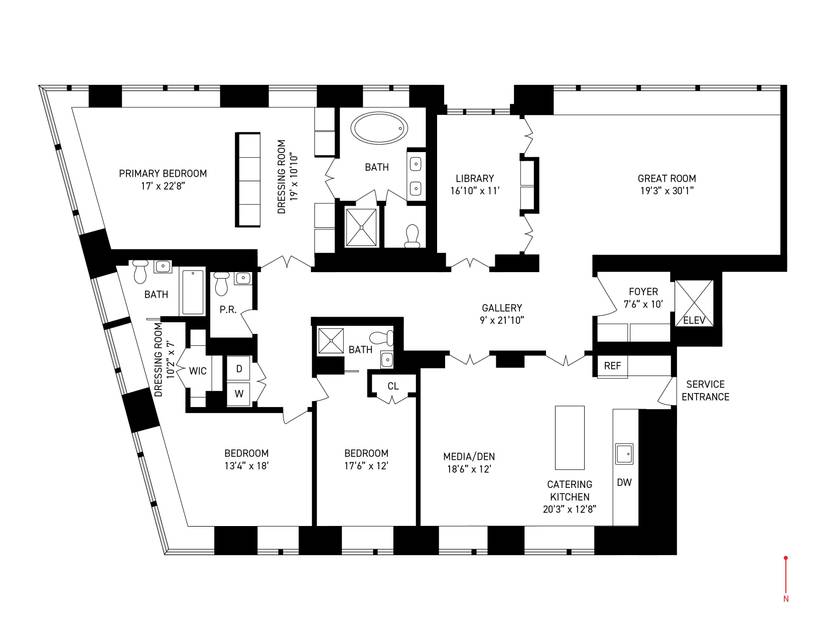

551 West 21st Street #15-B
West Chelsea, Manhattan, NY 10011Tenth Avenue & Eleventh Avenue
in contract
Sale Price
$10,750,000
Property Type
Condo
Beds
3
Full Baths
3
½ Baths
1
Property Description
Step into the epitome of luxury living with this exquisite 3,860 square foot condominium nestled in the heart of West Chelsea, masterfully designed by the renowned Foster & Partners. As the elevator doors open directly into this residence, be greeted by an unparalleled sense of exclusivity and sophistication.
The panoramic vistas of the Hudson River and iconic Manhattan skyline, including the majestic Empire State Building, offer a breathtaking backdrop through unobstructed views from expansive windows, inviting the city’s energy and charm into every corner of this remarkable home.
Elegance and functionality harmonize seamlessly within this meticulously crafted space, boasting three bedrooms and three and a half bathrooms. Discover the grandeur of a separate living room, dining room, and a dedicated media room adorned with an open kitchen. This culinary haven features oak cabinets, Blanco de Macael marble countertops, and top-of-the-line appliances, providing an oasis for culinary enthusiasts and entertainment connoisseurs alike.
The primary bedroom redefines luxury with its awe-inspiring dressing room and southeast corner windows, bathing the room in natural light while offering sweeping views that stretch across the horizon.
Embrace the convenience and exclusivity of a building adorned with amenities that elevate your lifestyle. A full-time doorman ensures personalized service, while the double-height lobby exudes sophistication from the moment you arrive. Enjoy the luxury of a private driveway with valet parking, a state-of-the-art fitness center, a serene spa, a children’s playroom for family enjoyment, and a beautifully appointed conference room, catering to both leisure and professional needs.
Indulge in the seamless blend of opulence, functionality, and convenience offered by this exceptional condominium, where every detail speaks to a lifestyle of unparalleled luxury in the vibrant heart of West Chelsea.
The panoramic vistas of the Hudson River and iconic Manhattan skyline, including the majestic Empire State Building, offer a breathtaking backdrop through unobstructed views from expansive windows, inviting the city’s energy and charm into every corner of this remarkable home.
Elegance and functionality harmonize seamlessly within this meticulously crafted space, boasting three bedrooms and three and a half bathrooms. Discover the grandeur of a separate living room, dining room, and a dedicated media room adorned with an open kitchen. This culinary haven features oak cabinets, Blanco de Macael marble countertops, and top-of-the-line appliances, providing an oasis for culinary enthusiasts and entertainment connoisseurs alike.
The primary bedroom redefines luxury with its awe-inspiring dressing room and southeast corner windows, bathing the room in natural light while offering sweeping views that stretch across the horizon.
Embrace the convenience and exclusivity of a building adorned with amenities that elevate your lifestyle. A full-time doorman ensures personalized service, while the double-height lobby exudes sophistication from the moment you arrive. Enjoy the luxury of a private driveway with valet parking, a state-of-the-art fitness center, a serene spa, a children’s playroom for family enjoyment, and a beautifully appointed conference room, catering to both leisure and professional needs.
Indulge in the seamless blend of opulence, functionality, and convenience offered by this exceptional condominium, where every detail speaks to a lifestyle of unparalleled luxury in the vibrant heart of West Chelsea.
Agent Information

The Whitman Team NYC | Managing Partner, Hamptons | Licensed Associate Real Estate Broker
(917) 565-5166
tyler@theagencyre.com
The Agency
Property Specifics
Property Type:
Condo
Monthly Common Charges:
$8,779
Yearly Taxes:
$91,740
Estimated Sq. Foot:
3,860
Lot Size:
N/A
Price per Sq. Foot:
$2,785
Min. Down Payment:
$1,075,000
Building Units:
N/A
Building Stories:
19
Pet Policy:
N/A
MLS ID:
1375756
Source Status:
Contract Signed
Also Listed By:
olr-nonrebny: 1375756, REBNY: OLRS-1375756
Building Amenities
Formal Dining Room
Dressing Area
Gallery
Library/Den
Entry Foyer
Powder Room
Formal Dining Room
Laundry In Building
Gym
Laundry In Unit
Elevator
Roof Deck
Doorman
Parking
Pool
Formal Dining Room
Sauna
Media Room
Game Room
Steam Room
Green Building
Dressing Area
Split Bedrooms
Entry Foyer
Powder Room
Mid-Rise
Public Outdoor Space
Family Room
Gallery
Library/Den
Keyed Elevator
Full Service
Kitchen Facilities
Spa/Hot Tub
Building Roof Deck
Building Courtyard
Buildingstorage
Greenbuilding
Common Playroom
Unit Amenities
Formal Dining Room
Herringbone Floors
Walk In Closet
Washer/Dryer
Walk Through
Stainless Steel Appliances
Service Entrance
Refrigerator
Oven
Open Kitchen
Microwave
Center Island Kitchen
Eat In Kitchen
Dishwasher
High Ceiling
Central
Formal Dining Room
Formal Dining Room
Views & Exposures
City ViewsSkyline ViewsOpen ViewsHudson River ViewsStatue Of Liberty Views
Southern Exposure
Eastern Exposure
Northern Exposure
Location & Transportation
Other Property Information
Summary
General Information
- Year Built: 2015
Interior and Exterior Features
Interior Features
- Interior Features: Formal Dining Room, Herringbone Floors, Walk In Closet, Washer/Dryer
- Living Area: 3,860 sq. ft.; source: Estimated
- Total Bedrooms: 3
- Full Bathrooms: 3
- Half Bathrooms: 1
Exterior Features
- View: City Views, Skyline Views, Open Views, Hudson River Views, Statue of Liberty Views
Structure
- Building Features: Dressing Area, Gallery, Library/Den, Entry Foyer, Powder Room, Formal Dining Room, Post-war
- Stories: 19
- Total Stories: 19
- Accessibility Features: Walk Through, Stainless Steel Appliances, Service Entrance, Refrigerator, Oven, Open Kitchen, Microwave, Center Island Kitchen, Eat In Kitchen, Dishwasher, High Ceiling
- Entry Direction: South East North
Property Information
Utilities
- Cooling: Central
Estimated Monthly Payments
Monthly Total
$74,430
Monthly Charges
$8,779
Monthly Taxes
$7,645
Interest
6.00%
Down Payment
10.00%
Mortgage Calculator
Monthly Mortgage Cost
$58,007
Monthly Charges
$16,424
Total Monthly Payment
$74,430
Calculation based on:
Price:
$10,750,000
Charges:
$16,424
* Additional charges may apply
Financing Allowed:
90%
Similar Listings
Building Information
Building Name:
N/A
Property Type:
Condo
Building Type:
N/A
Pet Policy:
N/A
Units:
N/A
Stories:
19
Built In:
2015
Sale Listings:
8
Rental Listings:
0
Land Lease:
No
Other Sale Listings in Building
Broker Reciprocity disclosure: Listing information are from various brokers who participate in IDX (Internet Data Exchange).
Last checked: Apr 27, 2024, 6:04 AM UTC

