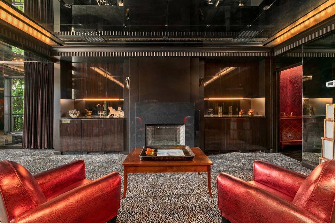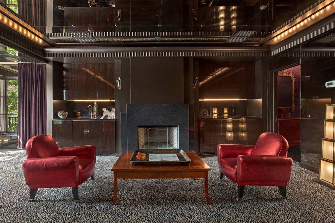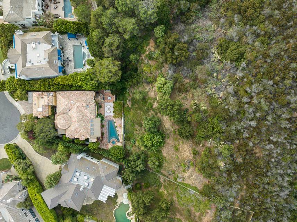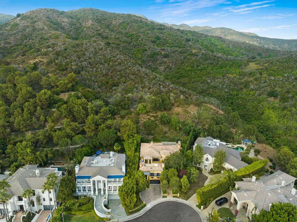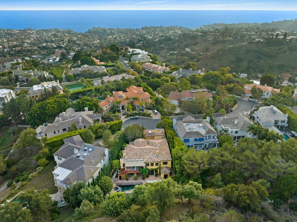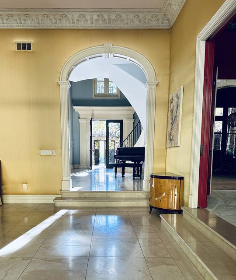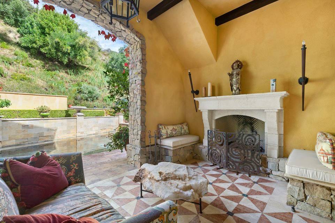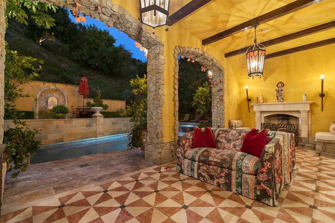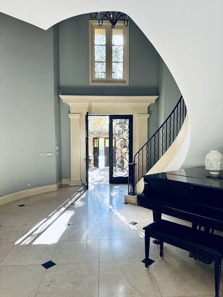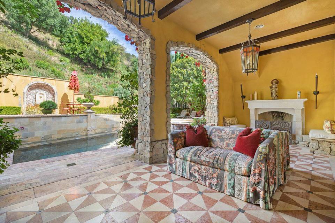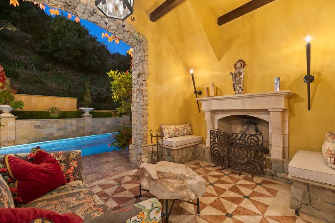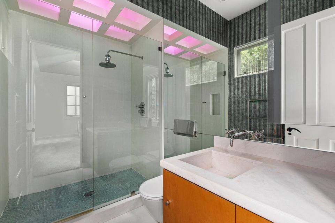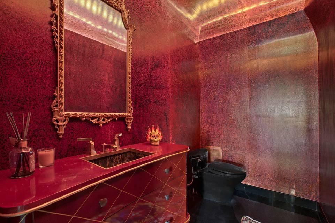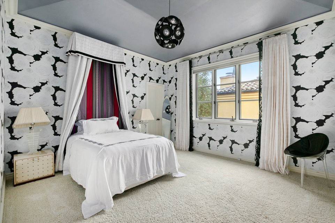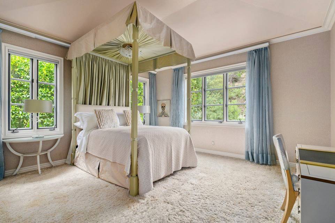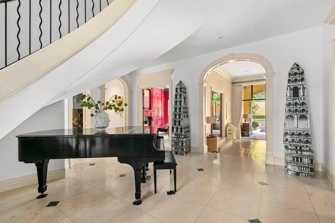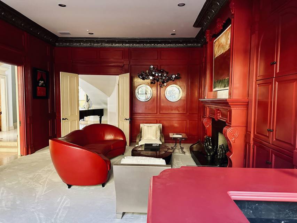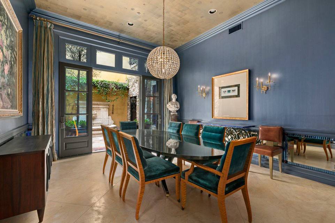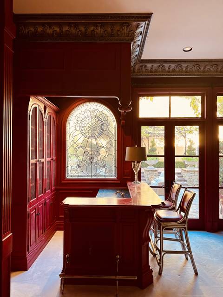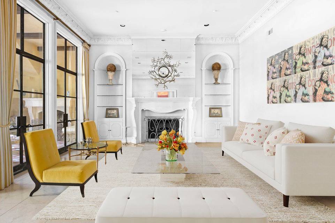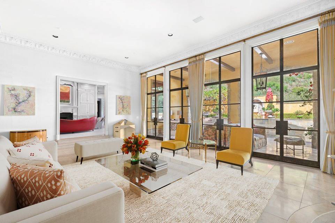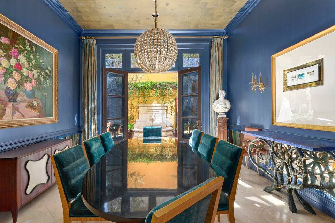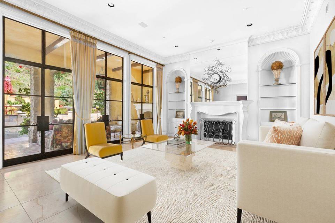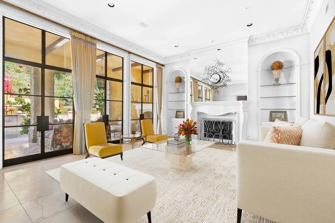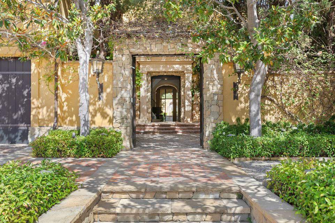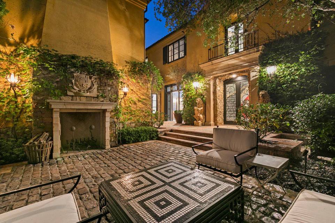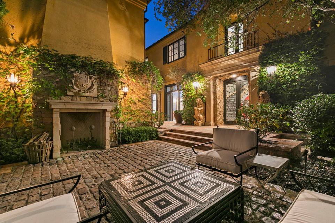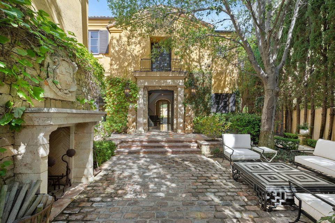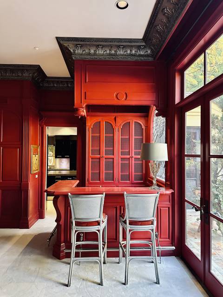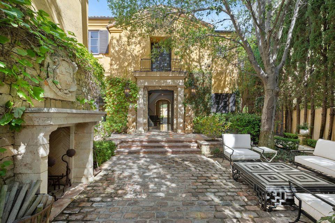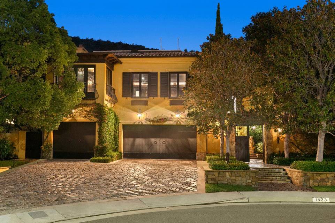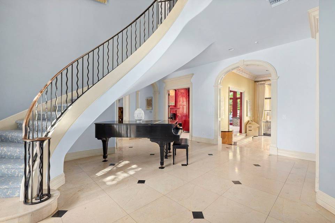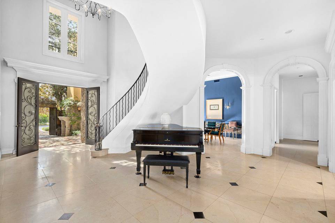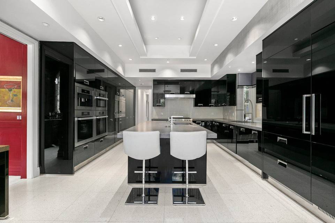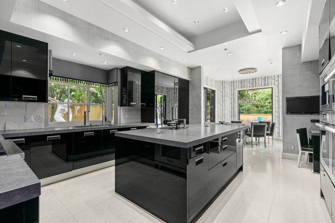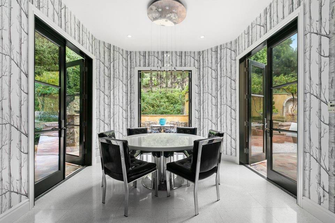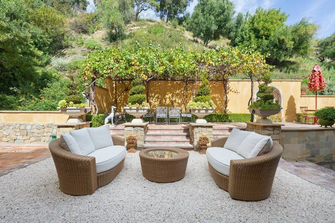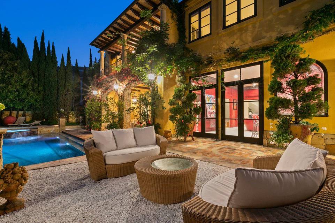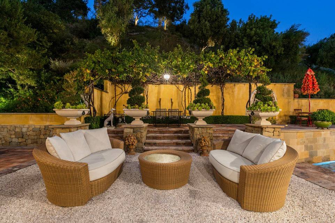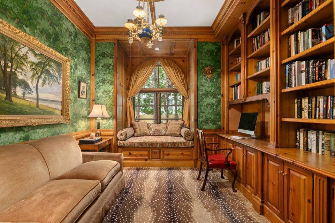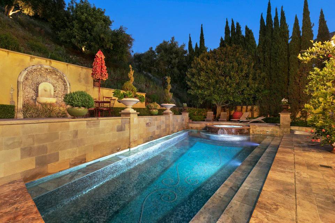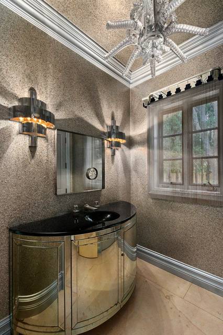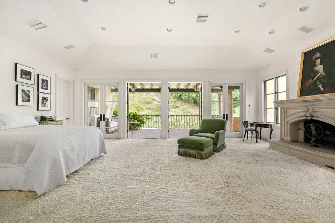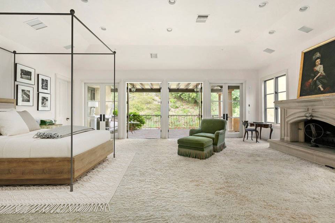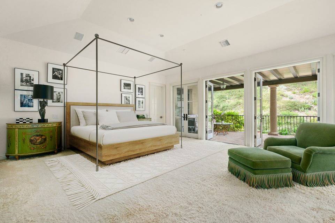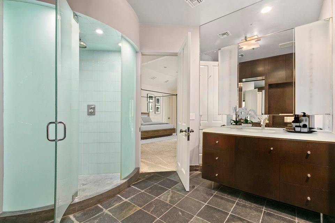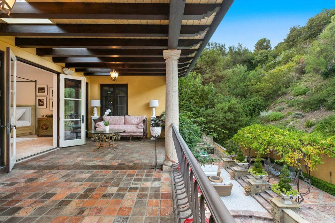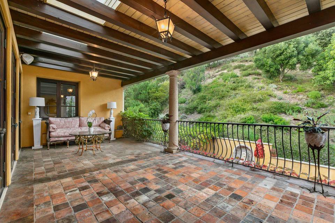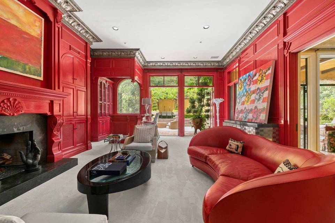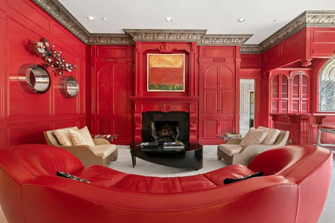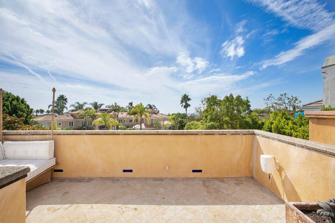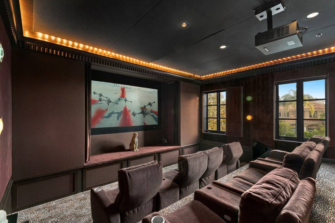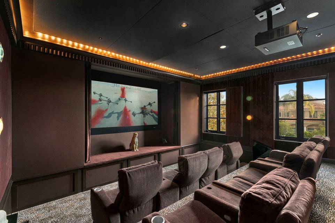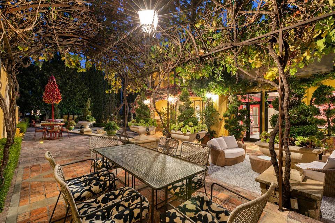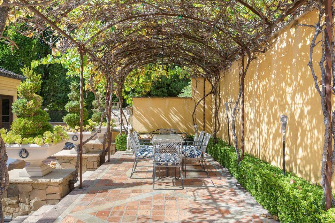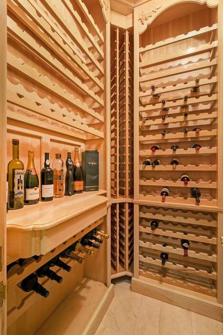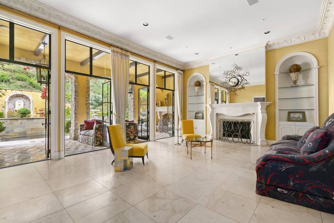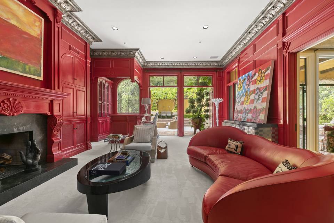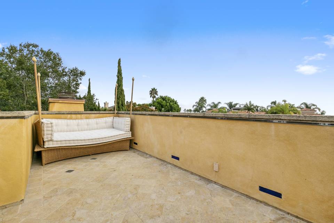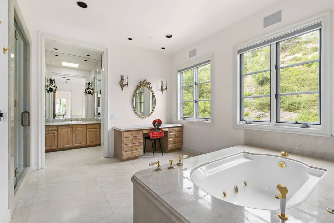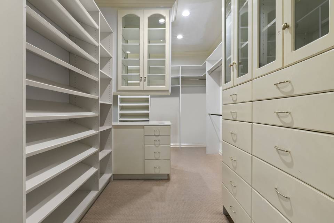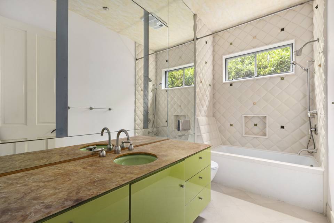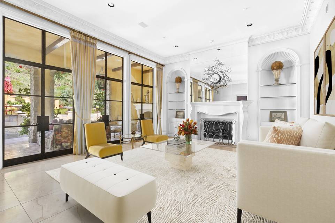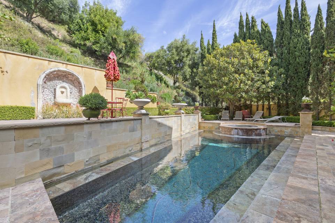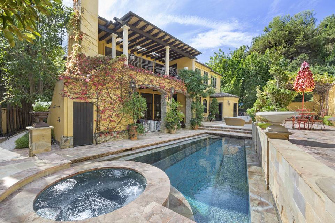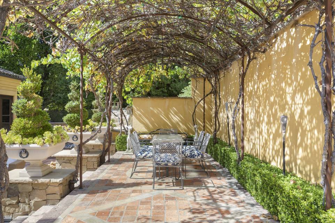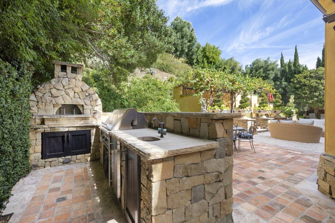

1433 Via Anita
Pacific Palisades, CA 90272Sale Price
$7,498,000
Property Type
Single-Family
Beds
5
Full Baths
6
½ Baths
2
Property Description
Nestled within the secure gates of Palisades Country Estate at the peaceful cul-de-sac of 1433 Via Anita, discover a European masterpiece that captivates connoisseurs of fine design and architecture. Approaching this exceptional home, a sense of security and privacy envelops you, shielded from the surrounding homes that discreetly veil the interior. The entrance is a grand experience; a courtyard welcomes you with a majestic fireplace and a soothing fountain, paving the way to tall glass and iron doors leading to the foyer. Ascend the swirling staircase, and the architectural splendor unfolds beneath a magnificent domed ceiling, showcasing a home designed for discerning tastes. Choose your path into either a vibrant, red-themed living room and bar or an elegantly formal space, both with fireplaces and adorned with expansive French doors that beckon your gaze towards the backyard oasis, reminiscent of the charm of Provence or the warmth of Southern Italy.
The kitchen is a culinary masterpiece, meticulously crafted for chefs with the highest expectations. Every detail, from the top-of-the-line appliances to the thoughtfully designed layout, ensures a seamless and delightful cooking experience. The romantic allure of the primary suite is undeniable, offering a generously scaled retreat perfect for intimate evenings by the fireplace or on the patio, overlooking the mountainous landscape and inviting to descend the outdoor stairwell to the garden mosaic pool below.
And, for the ultimate in entertainment, enter the theater that doubles as a Studio 54-inspired hotspot – a space that exudes both heat and fabulousness.
This home leaves no stone unturned, featuring a three-car garage, an outdoor kitchen, and meticulous attention to detail throughout. 1433 Via Anita is not just a residence; it's an embodiment of refined living, where each element has been carefully curated for an unparalleled experience. Welcome home to sophistication, comfort, and luxury.
The kitchen is a culinary masterpiece, meticulously crafted for chefs with the highest expectations. Every detail, from the top-of-the-line appliances to the thoughtfully designed layout, ensures a seamless and delightful cooking experience. The romantic allure of the primary suite is undeniable, offering a generously scaled retreat perfect for intimate evenings by the fireplace or on the patio, overlooking the mountainous landscape and inviting to descend the outdoor stairwell to the garden mosaic pool below.
And, for the ultimate in entertainment, enter the theater that doubles as a Studio 54-inspired hotspot – a space that exudes both heat and fabulousness.
This home leaves no stone unturned, featuring a three-car garage, an outdoor kitchen, and meticulous attention to detail throughout. 1433 Via Anita is not just a residence; it's an embodiment of refined living, where each element has been carefully curated for an unparalleled experience. Welcome home to sophistication, comfort, and luxury.
Listing Agents:
Cynthia Ann Festa
License: DRE #01278999Elana Fullmer
License: DRE #01498943Property Specifics
Property Type:
Single-Family
Estimated Sq. Foot:
6,668
Lot Size:
0.97 ac.
Price per Sq. Foot:
$1,124
Building Stories:
N/A
MLS ID:
24-378833
Source Status:
Active
Also Listed By:
connectagency: a0UUc000000hSM2MAM
Amenities
Air Conditioning
Central
Gas Dryer Hookup
Microwave
Freezer
Garbage Disposal
Alarm System
Barbeque
Dishwasher
Dryer
Gas Or Electric Dryer Hookup
Washer
Refrigerator
Range/Oven
Side By Side
On Street
Garage Is Attached
Private
Private Garage
Driveway
Direct Entrance
Oversized
Parking For Guests
Carpet
Marble
Stone Tile
Stone
Inside
Laundry Area
Room
24 Hour
Gated
Gated Community With Guard
Tile
In Ground
Oven
Gas
Furnished
Parking
Attached Garage
Guarded
Pavers
Views & Exposures
PoolTrees/WoodsTree TopMountainsOcean
Location & Transportation
Other Property Information
Summary
General Information
- Year Built: 1988
- Architectural Style: Villa
Parking
- Parking Features: Side By Side, On street, Garage Is Attached, Garage - 3 Car, Private, Private Garage, Driveway, Built-In Storage, Direct Entrance, Oversized, Parking for Guests
- Attached Garage: Yes
- Garage Spaces: 3
HOA
- Association Fee: Monthly
- Association Fee Includes: Security
Interior and Exterior Features
Interior Features
- Living Area: 6,668 sq. ft.; source: Vendor Enhanced
- Total Bedrooms: 5
- Full Bathrooms: 6
- Half Bathrooms: 2
- Flooring: Carpet, Marble, Stone Tile, Pavers, Stone
- Appliances: Cooktop - Gas, Microwave, Oven, Gas
- Laundry Features: Inside, Laundry Area, Room
Exterior Features
- Exterior Features: Balcony, Barbecue Private, Double Door Entry, French Doors, High Ceilings (9 Feet+)
- Roof: Spanish Tile
- View: Pool, Trees/Woods, Tree Top, Mountains, Ocean
Pool/Spa
- Pool Features: Tile, In Ground, Private
- Spa: Private
Property Information
Lot Information
- Zoning: LARE40
- Lot Size: 0.97 ac.
Utilities
- Cooling: Air Conditioning, Central
- Sewer: In Street
Community
- Association Amenities: Controlled Access, Gated Community, Gated Community Guard, Security
Estimated Monthly Payments
Monthly Total
$35,963
Monthly Taxes
N/A
Interest
6.00%
Down Payment
20.00%
Mortgage Calculator
Monthly Mortgage Cost
$35,963
Monthly Charges
$0
Total Monthly Payment
$35,963
Calculation based on:
Price:
$7,498,000
Charges:
$0
* Additional charges may apply
Similar Listings

Listing information provided by the Combined LA/Westside Multiple Listing Service, Inc.. All information is deemed reliable but not guaranteed. Copyright 2024 Combined LA/Westside Multiple Listing Service, Inc., Los Angeles, California. All rights reserved.
Last checked: Apr 27, 2024, 6:33 PM UTC

