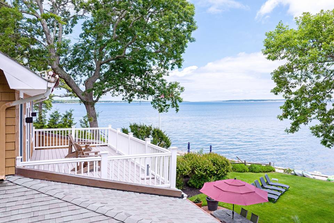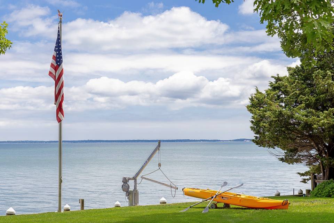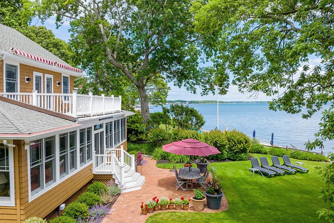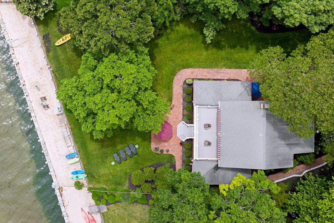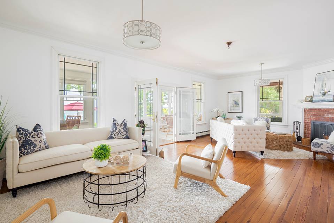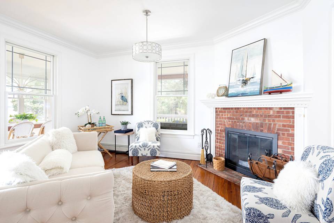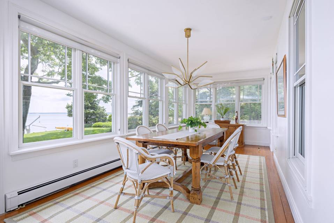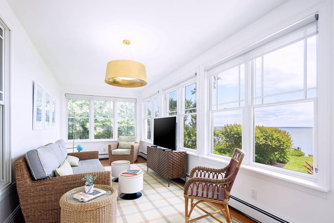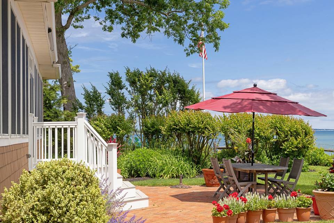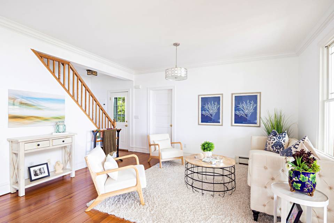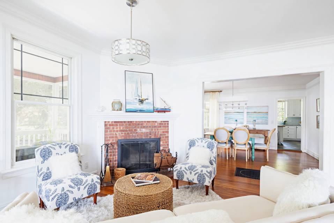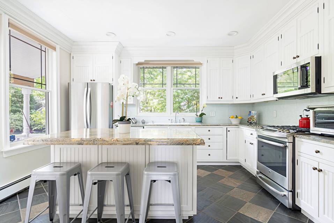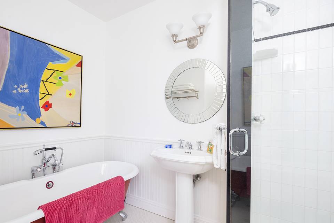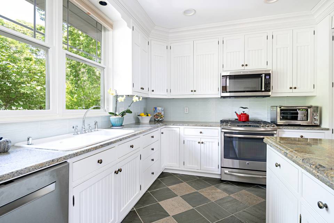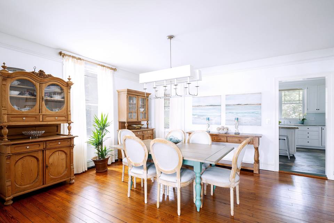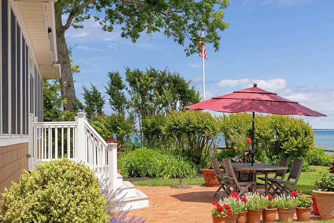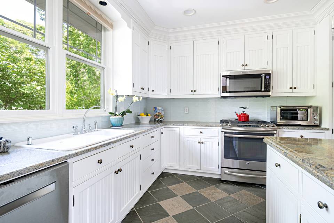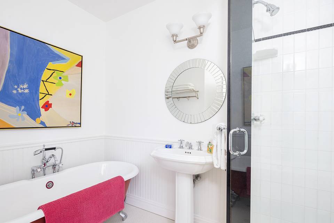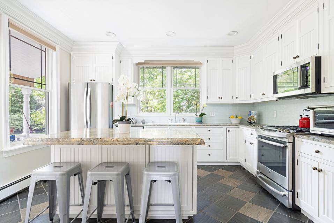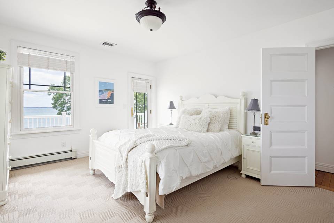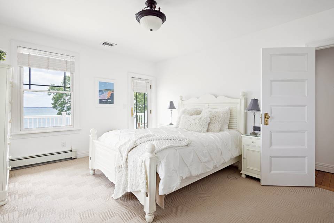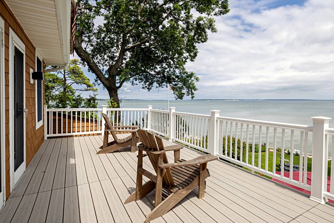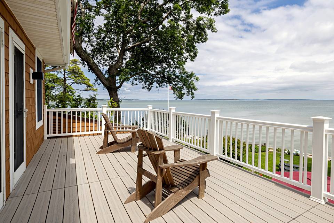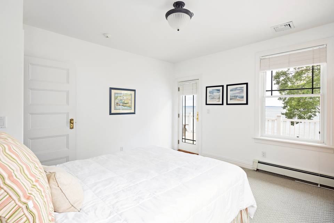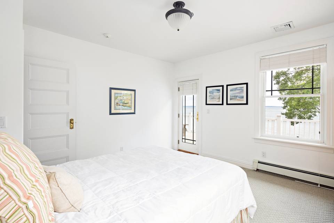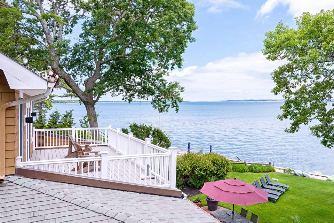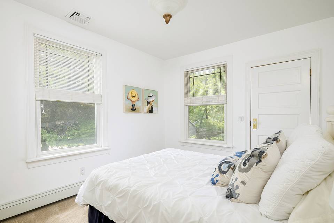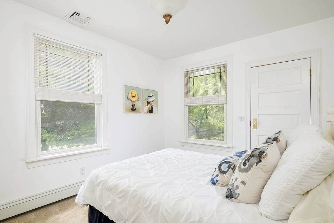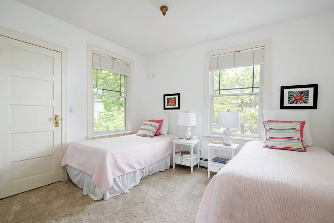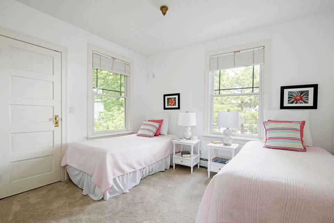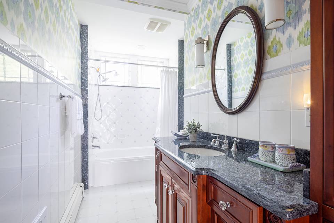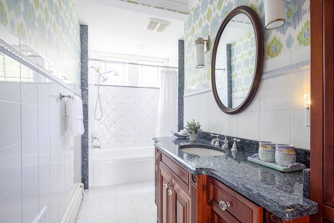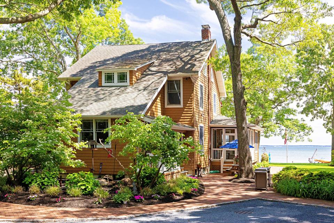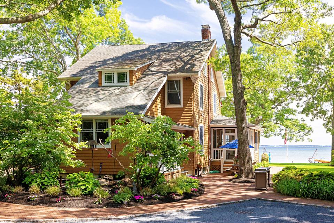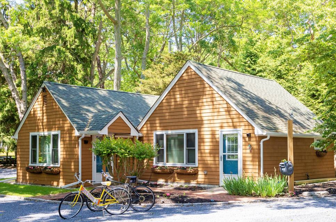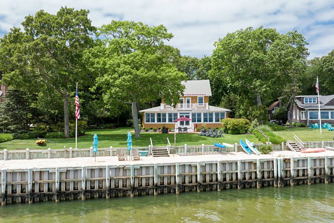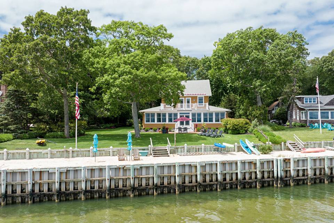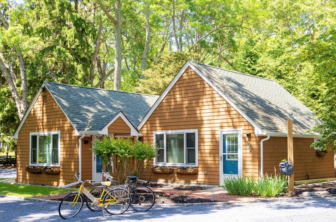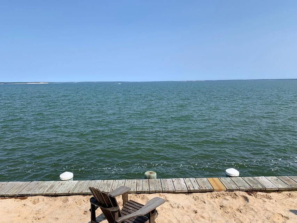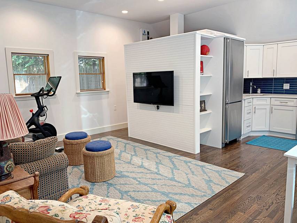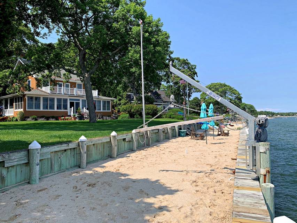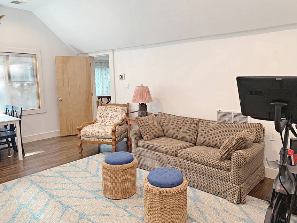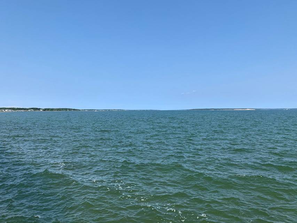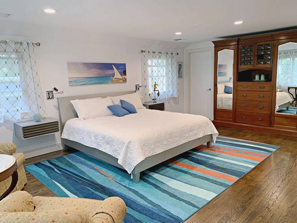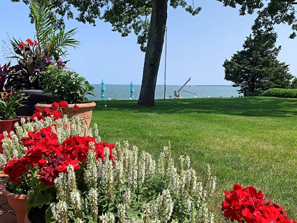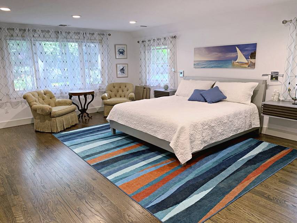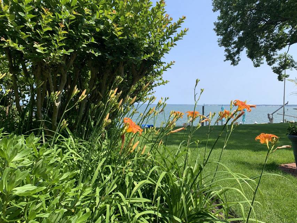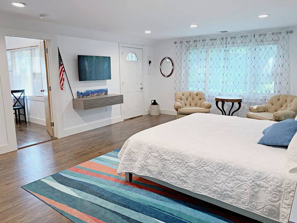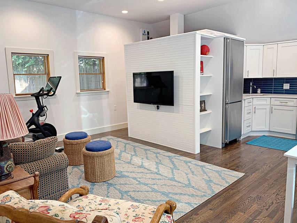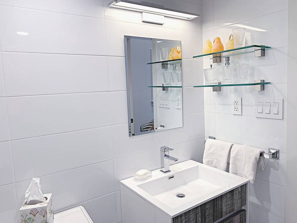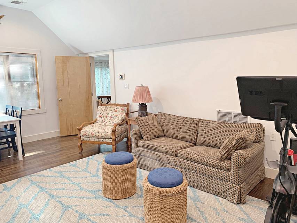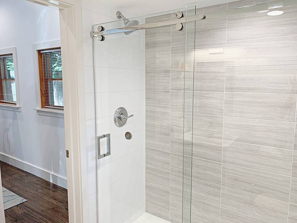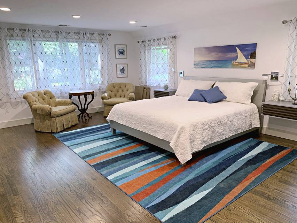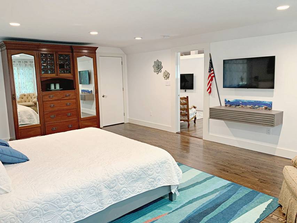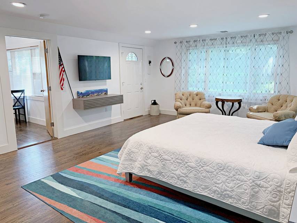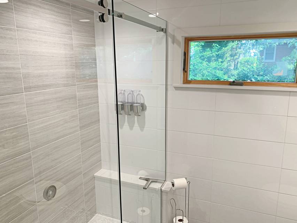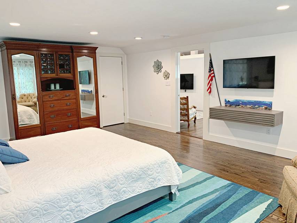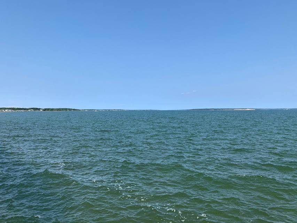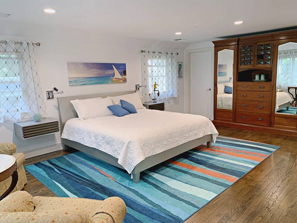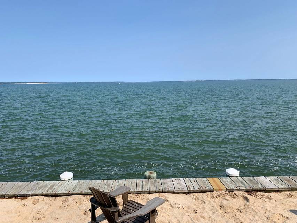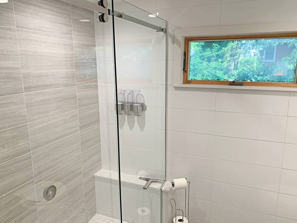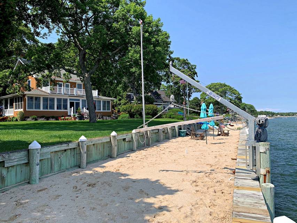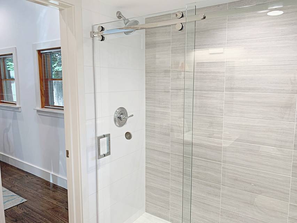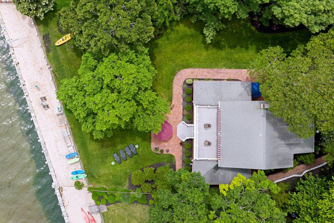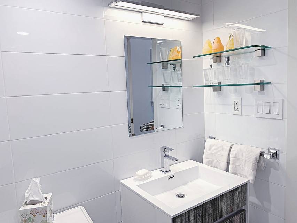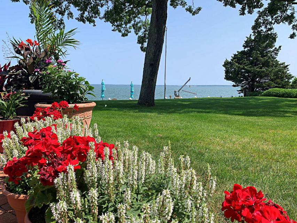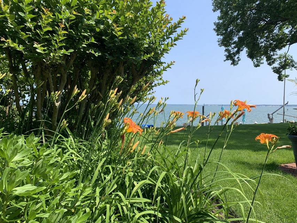

7972 Great Peconic Bay Boulevard
Laurel, NY 11948Bray
Sale Price
$2,990,000
Property Type
Single-Family
Beds
5
Baths
3
Property Description
This lovingly restored 1902 shingle-style beach house on the Peconic Bay is a great place to relax, and enjoy the beauty of the North Fork. Step back into an era of gracious living, with all the amenities of modern life. Boasting incredible southern views, bay breezes, and generous proportions, this beautiful home is sure to exceed your expectations. The four bedrooms in the main house, two with balconies overlooking the Bay, provide plenty of space for your family and guests. And if you need a little extra room, the separate cottage is sure to come in handy. Some of the original features include high ceilings, tall windows, and hardwood flooring. The sunny, updated kitchen has a large center island, leading to a generous formal dining space. Open to the generous living room with wood-burning fireplace, your gaze is drawn towards the water views and the fully enclosed sun porch for lounging, dining and entertaining. A den/study on the first floor is complete with built-in bookcases and cabinetry, and the first floor bath has both a claw-footed tub and walk-in shower. With 106' of waterfront, the double bulkheading allows for a private beach area and (bonus!) winch to help you get your water toys in and out of the bay. This charming historic retreat is close to shopping, farmstands, and vineyards. Breathe deep and relax.
Agent Information
Property Specifics
Property Type:
Single-Family
Yearly Taxes:
$20,812
Estimated Sq. Foot:
2,850
Lot Size:
0.75 ac.
Price per Sq. Foot:
$1,049
Building Stories:
2
MLS ID:
3527549
Source Status:
Active
Also Listed By:
connectagency: a0UUc000001n63iMAA
Amenities
Heating Natural Gas
Heating Oil
Heating Baseboard
Heating Forced Air
Heating Hot Water
Cooling Central Air
Parking Private
Parking Driveway
Parking No Garage
Parking Off Street
Basement Bilco Door(S)
Basement Full
Basement Unfinished
Awning
B/I Shelves
Chandelier(S)
Dishwasher
Door Hardware
Dryer
Energy Star Appliance(S)
Gas Tank
Light Fixtures
Mailbox
Microwave
Refrigerator
Screens
Shades/Blinds
Shed
Wall To Wall Carpet
Washer
Oven
Energy Star Qualified Dishwasher
Patio
Porch
Basement
Parking
Fireplace
Energy Star Qualified Dryer
Energy Star Qualified Refrigerator
Energy Star Qualified Stove
Speakers Indoor
Speakers Outdoor
Low Flow Fixtures
Craft/Table/Bench
Views & Exposures
PanoramicWater
Location & Transportation
Other Property Information
Summary
General Information
- Year Built: 1902
- Architectural Style: Historic
School
- Elementary School: Mattituck-Cutchogue Elementary Sch
- Elementary School District: Mattituck-Cutchogue
- Middle or Junior School: Mattituck Junior-Senior High School
- Middle or Junior School District: Mattituck-Cutchogue
- High School: Mattituck Junior-Senior High School
- High School District: Mattituck-Cutchogue
Parking
- Total Parking Spaces: 1
- Parking Features: Parking Private, Parking Driveway, Parking No Garage, Parking Off Street
Interior and Exterior Features
Interior Features
- Living Area: 2,850 sq. ft.; source: Estimated
- Total Bedrooms: 5
- Total Bathrooms: 3
- Full Bathrooms: 3
- Fireplace: Yes
- Total Fireplaces: 1
- Appliances: Dishwasher, Dryer, Microwave, Oven, Refrigerator, Washer, ENERGY STAR Qualified Dishwasher, ENERGY STAR Qualified Dryer, ENERGY STAR Qualified Refrigerator, ENERGY STAR Qualified Stove
Exterior Features
- Exterior Features: Private Entrance, Sprinkler System, Bulkhead
- View: Panoramic, Water
Structure
- Property Condition: Excellent
- Construction Materials: Frame, Cedar, Shake Siding
- Basement: Basement Bilco Door(s), Basement Full, Basement Unfinished
- Patio and Porch Features: Patio, Porch
- Other Structures: Cottage
Property Information
Lot Information
- Zoning: residential
- Lot Features: Level
- Lot Size: 0.75 ac.; source: Other
- Lot Dimensions: .75
- Frontage Length: 106
Utilities
- Cooling: Cooling Central Air
- Heating: Heating Natural Gas, Heating Oil, Heating Baseboard, Heating Forced Air, Heating Hot Water
- Water Source: Public
- Sewer: Septic Tank
Estimated Monthly Payments
Monthly Total
$16,076
Monthly Taxes
$1,734
Interest
6.00%
Down Payment
20.00%
Mortgage Calculator
Monthly Mortgage Cost
$14,341
Monthly Charges
$1,734
Total Monthly Payment
$16,076
Calculation based on:
Price:
$2,990,000
Charges:
$1,734
* Additional charges may apply
Similar Listings

Broker Reciprocity disclosure: Listing information are from various brokers who participate in IDX (Internet Data Exchange). Listing information provided in part by the OneKey MLS for personal, non-commercial use by viewers of this site and may not be reproduced or redistributed. All information is deemed reliable but not guaranteed. Copyright © OneKey MLS 2024. All rights reserved.
Last checked: Apr 29, 2024, 3:32 AM UTC
