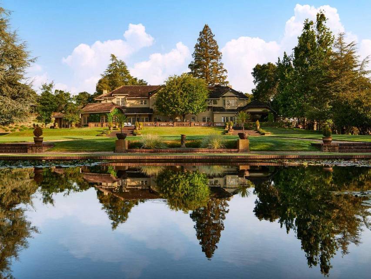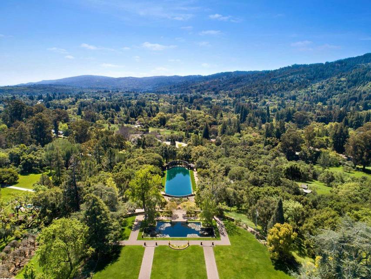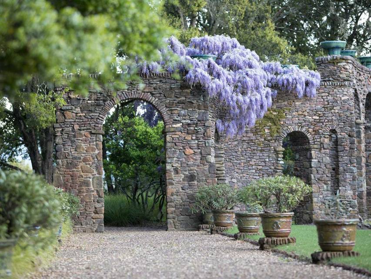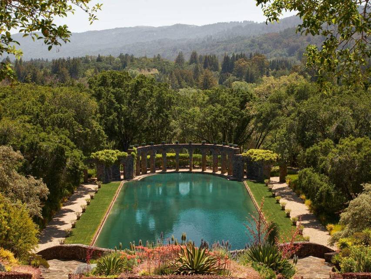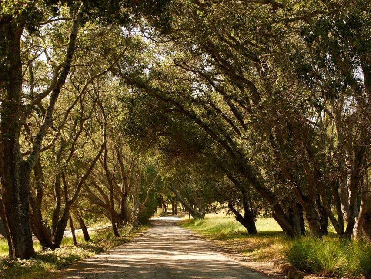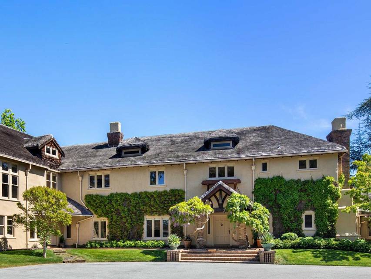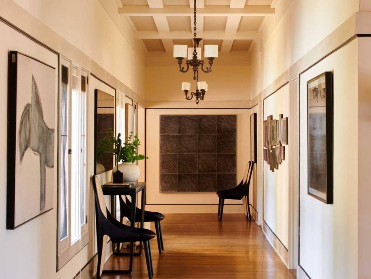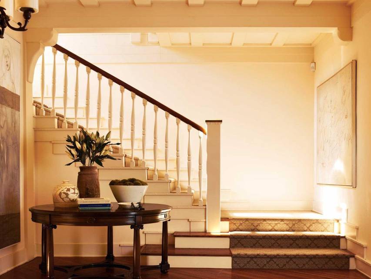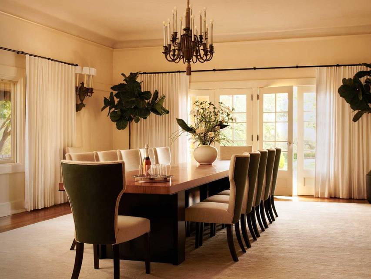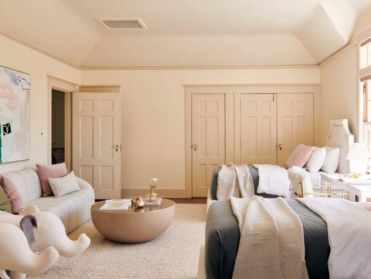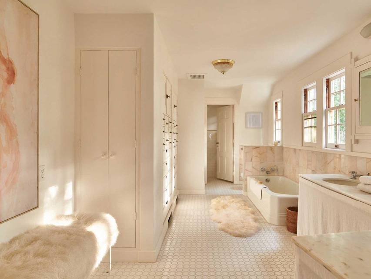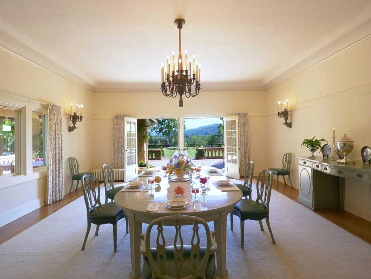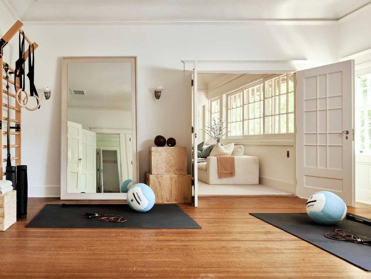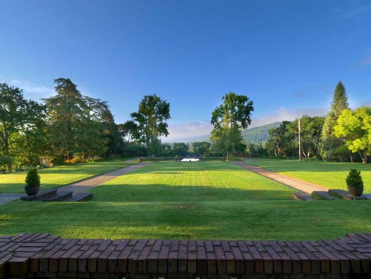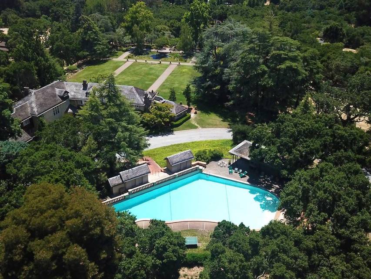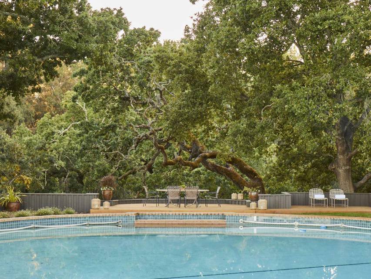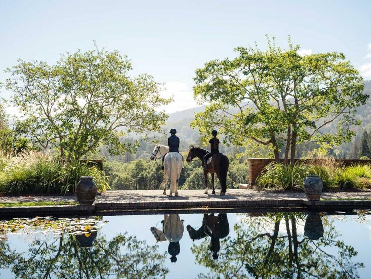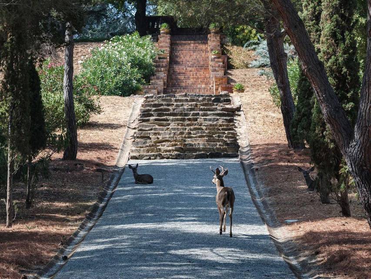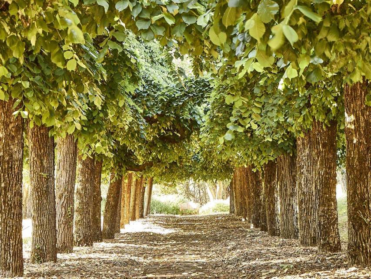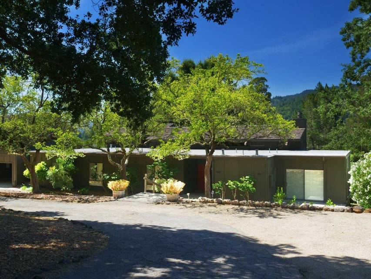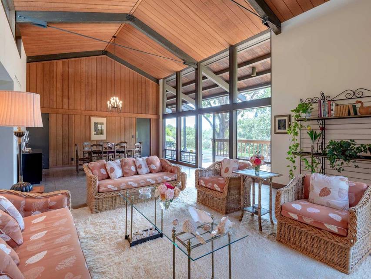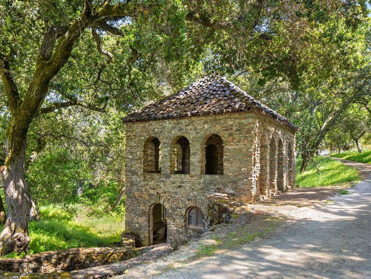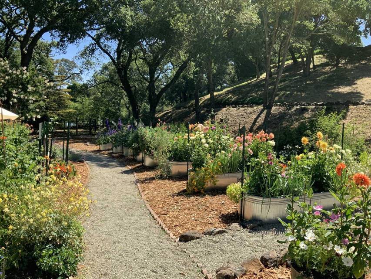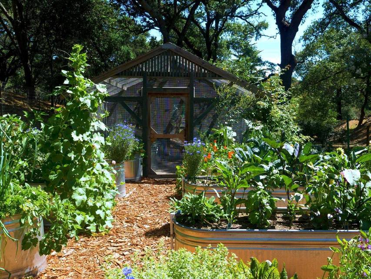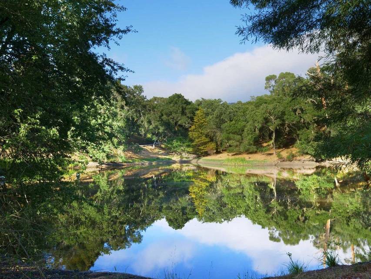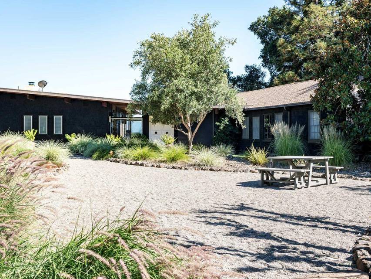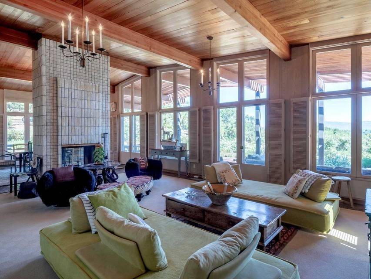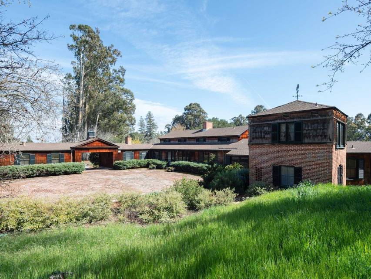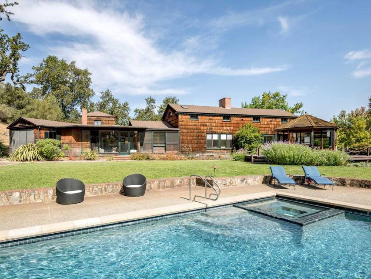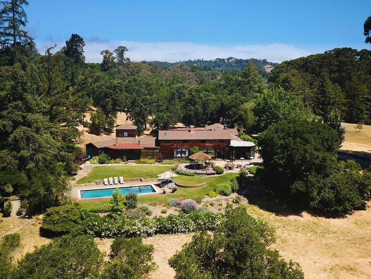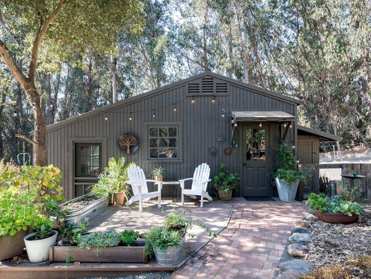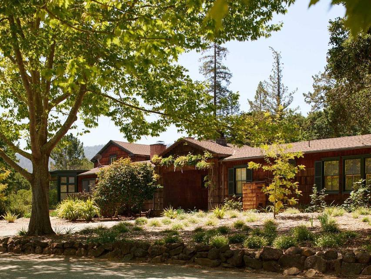

329 Albion Ave
Woodside, CA 94062Woodside Road
Sale Price
$110,000,000
Property Type
Single-Family
Beds
34
Baths
26
Property Description
Introducing the Green Gables Estate, a fifth-generation compound on 74 pristine acres in prestigious Woodside, California. With 7 residences, currently offering 34 bedrooms and 26 bathrooms across 23,900 square feet, with numerous possibilities for expansion and redevelopment. This renowned estate blends English charm with Silicon Valleys distinctive landscape and lifestyle, all located in the epicenter of venture capital, technology, and renowned educational institutions. The vast landscape includes orchards, groves, and rolling hills. The estate also boasts a reservoir, water rights to nearby Kings Mountain, three swimming pools, as well as a breathtaking 100-yard Roman pool, a tennis court, world-class gardens, and unparalleled views of the unblemished California hills and surrounding mountains. Situated at the heart of Silicon Valley and offering a bounty of elegant spaces to host retreats, social events, and cultural gatherings, Green Gables invites its next owner to write a new chapter for its glorious history. This epitome of timeless luxury living lies within this magnificent estate, offering the opportunity to create a new legacy that will continue its rightful place as one of the worlds finest properties.
Listing Agents:
Helen Miller
License: DRE #01142061Property Specifics
Property Type:
Single-Family
Estimated Sq. Foot:
23,900
Lot Size:
74.04 ac.
Price per Sq. Foot:
$4,603
Building Stories:
N/A
MLS ID:
ML81950556
Source Status:
Active
Also Listed By:
Bay East and Contra Costa MLS: ML81950556, CLAW MLS: 24-343573
Amenities
Radiant
Living Room
Wood Burning
Carpet
Hardwood
Parking
Fireplace
Views & Exposures
HillsForest / Woods
Southwestern Exposure
Location & Transportation
Other Property Information
Summary
General Information
- Year Built: 1911
- Architectural Style: Country English, Detached
School
- MLS Area Major: Central Woodside
Parking
- Parking Features: Off-Street Parking
Interior and Exterior Features
Interior Features
- Living Area: 0.55 ac.
- Total Bedrooms: 34
- Full Bathrooms: 26
- Fireplace: Living Room, Wood Burning
- Flooring: Carpet, Hardwood
Exterior Features
- Roof: Wood Shakes / Shingles, Composition
- View: Hills, Forest / Woods
Pool/Spa
- Pool Features: Pool - In Ground
Structure
- Foundation Details: Concrete Perimeter and Slab
- Entry Direction: Southwest
Property Information
Lot Information
- Zoning: R1003A
- Lot Size: 3,225,182
Utilities
- Utilities: Public Utilities
- Cooling: None
- Heating: Radiant
- Water Source: Public, Reservoir
- Sewer: Septic Connected
Estimated Monthly Payments
Monthly Total
$527,604
Monthly Taxes
N/A
Interest
6.00%
Down Payment
20.00%
Mortgage Calculator
Monthly Mortgage Cost
$527,604
Monthly Charges
$0
Total Monthly Payment
$527,604
Calculation based on:
Price:
$110,000,000
Charges:
$0
* Additional charges may apply
Similar Listings
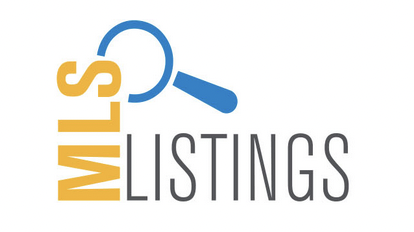
Based on information from the MLSListings. All data, including all measurements and calculations of area, is obtained from various sources and has not been, and will not be, verified by broker or MLS. All information should be independently reviewed and verified for accuracy. Properties may or may not be listed by the office/agent presenting the information. Copyright 2024 MLSListings Inc. All rights reserved.
Last checked: May 6, 2024, 2:03 PM UTC
