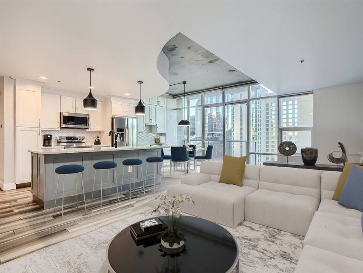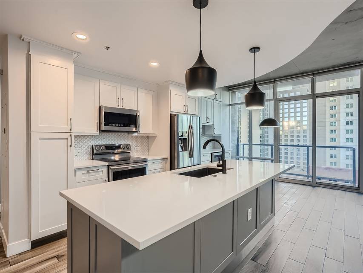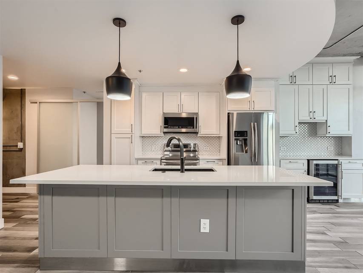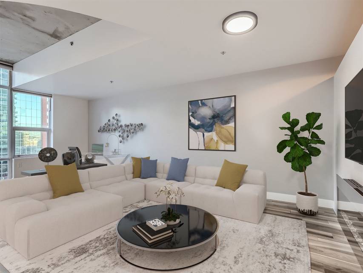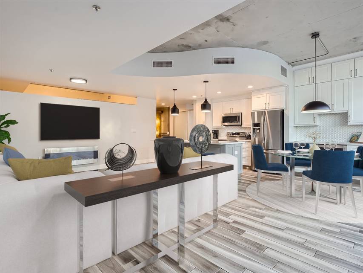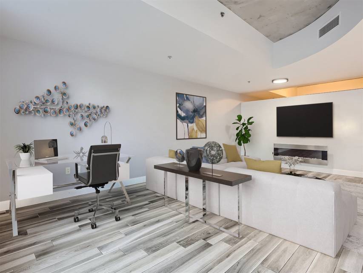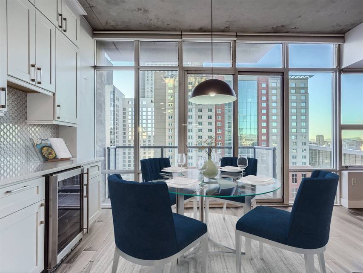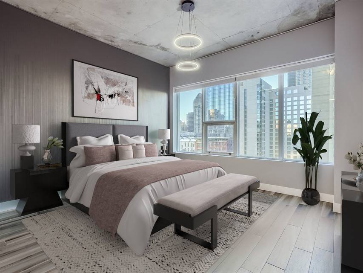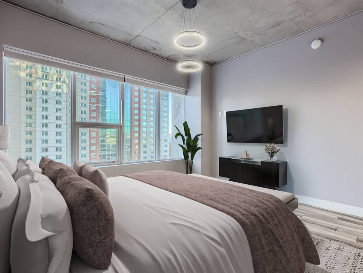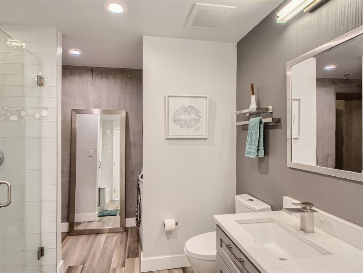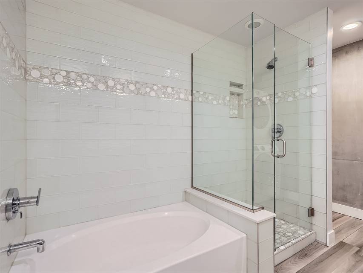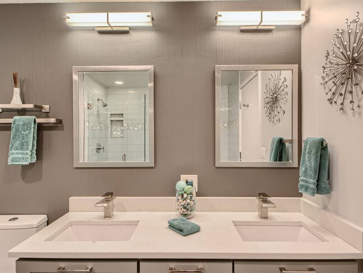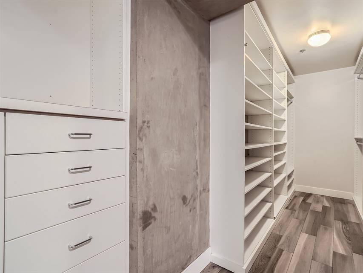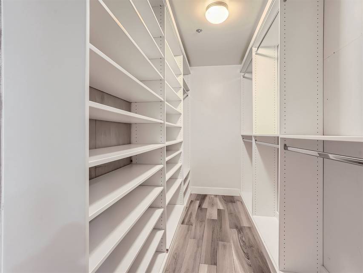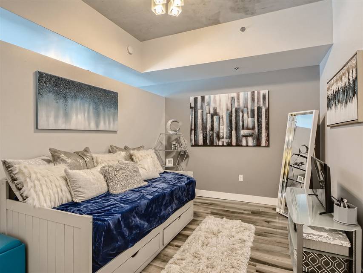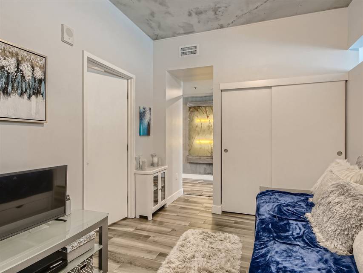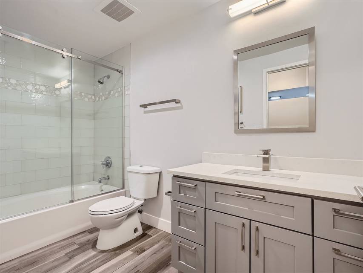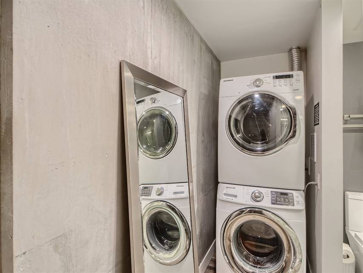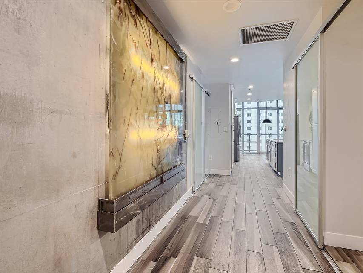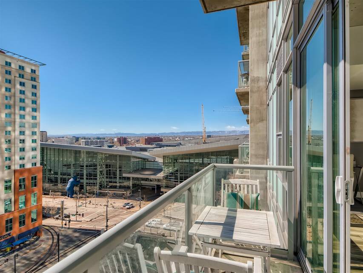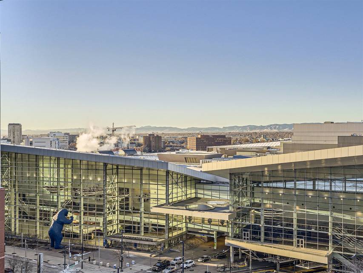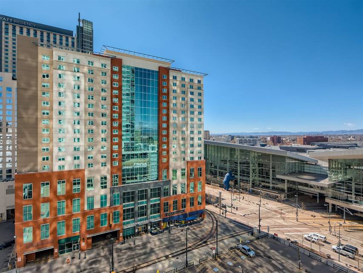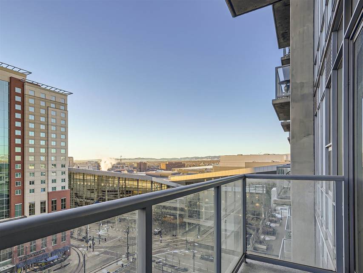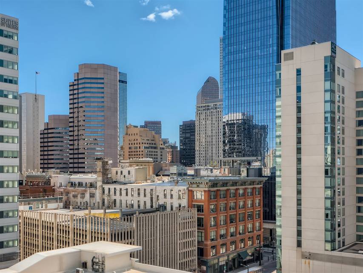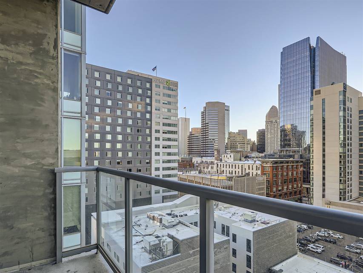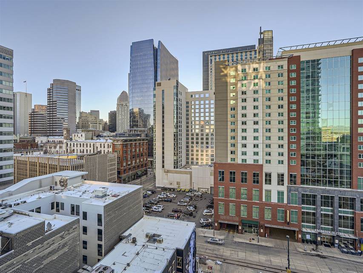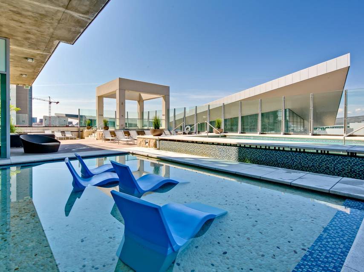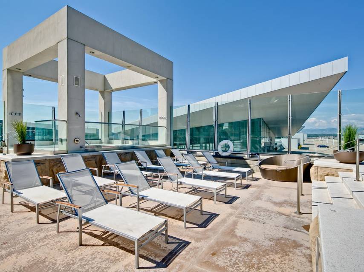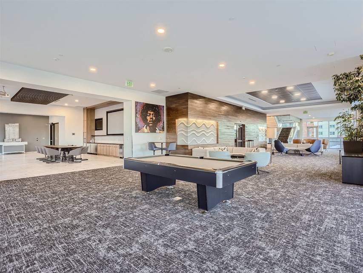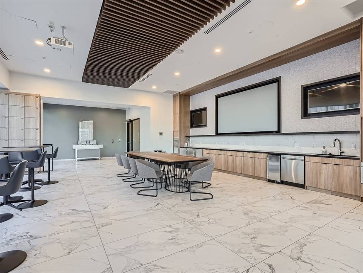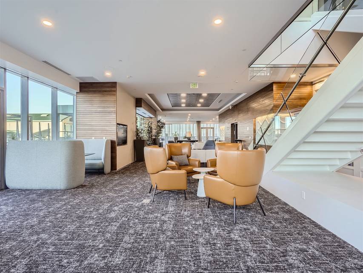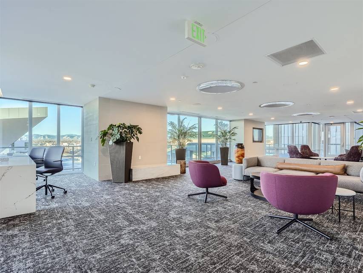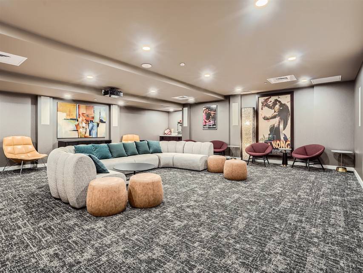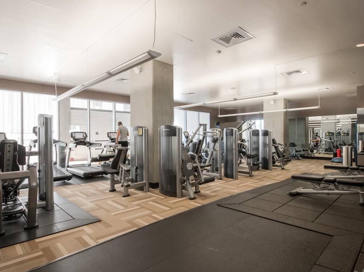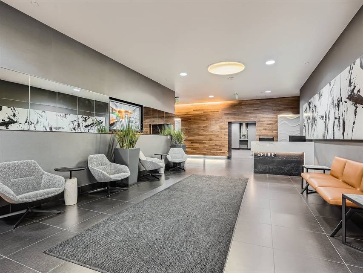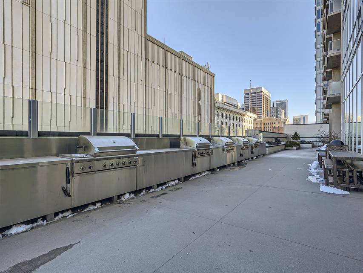

891 14th St #1210
Denver, CO 80202Sale Price
$749,900
Property Type
Multi-Family
Beds
2
Baths
2
Property Description
City and Mountain Views! This 2 Bedroom / 2 Bathroom Residence has been completely renovated and offers a striking open floor plan with floor to ceiling windows and tons of natural light. The modern updates include white shaker cabinetry, quartz counters, stainless steel appliances, butlers pantry, beverage refrigerator, electric fireplace, tile flooring, chic bathroom tile, updated light fixtures and window treatments as well as contemporary wall art / wallpaper. Generous owners retreat allows for a king bed, features radiant floor heat, a 5 piece bathroom: double vanity, shower and separate soaking tub, walk in closet with custom built-ins. Spacious 2nd bedroom accepts a queen size bed and houses a full en-suite bath. In unit washer and dryer included. 1 Deeded parking space #509 (7th floor) and use of 1 storage unit #SA285. SPIRE offers fantastic newly remodeled amenities on 9th and 10th floors: 2 heated pools, hot tub, outdoor grilling area, dog park (3rd floor), fitness center, movie theater, 24hr courtesy desk, guest suites, interactive building network (MySpire) and 40,000sf of community space. The building is currently wired for up to 1G internet! Just Steps from Denver Center of Performing Arts, light rail, Larimer Square, dining, sporting events and nightlife.
Agent Information
Property Specifics
Property Type:
Multi-Family
Monthly Common Charges:
$775
Yearly Taxes:
$4,990
Estimated Sq. Foot:
1,312
Lot Size:
N/A
Price per Sq. Foot:
$572
Building Units:
N/A
Building Stories:
N/A
Pet Policy:
N/A
MLS ID:
7928538
Source Status:
Active
Also Listed By:
connectagency: a0UUc000001BwT8MAK, RECOLORADO: 7928538
Building Amenities
Clubhouse
Pool
Elevator
Parking
Balcony
Contemporary/Modern
Ranch
Concrete
Gym
Private Outdoor Space
Additional Storage
Elevator
Bike Storage
Business Center
Doorman
Parking
Pool
Loft
Sauna
Water Feature
Fire Pit
Garden Area
Security
Clubhouse
Dogs
Public Outdoor Space
Historical District
Contemporary
Ranch
High Rise
Gas Grill
Frame
Near Public Transit
Level
Corner Lot
Concrete
Steel
Lighting
Historic District
Gated
Landscaped
Barbecue
Hot Tub/Spa
Elevator(S)
Kennel/Dog Run
Contemporary/Modern
Wood/Frame
Spa/Hot Tub
Brick/Brick Veneer
Front Desk
Management
On Site Management
Urban Contemporary
Bike Maintenance Area
Dog/Pet Wash
Great Location
Natural Light
Open Floor Plan
California
Amazing Amenities
Upper Larimer
Upper Wynkoop
Upper Speer
Incredible Views
Glenarm
Blake
Unit Amenities
Open Floorplan
Kitchen Island
No Stairs
Forced Air
Heat Pump
Central Air
Air Purifier
Electric
Great Room
Single Fireplace
Windows Double Pane Windows
Main Level
Security Gate
Building Security
Clubhouse
Hot Tub
Pool
Fitness Center
Extra Storage
Elevator
Dishwasher
Refrigerator
Washer
Dryer
Microwave
Disposal
Parking
Fireplace
Elevator
Parking
Pool
Clubhouse
Views & Exposures
View Mountain(s)View City
Location & Transportation
Other Property Information
Summary
General Information
- Year Built: 2009
- Architectural Style: Contemporary/Modern, Ranch
- Pets Allowed: Dogs OK, Cats OK, Pet Restrictions
School
- Elementary School District: Denver 1
- High School District: Denver 1
- MLS Area Major: Metro Denver
Parking
- Total Parking Spaces: 1
- Garage: Yes
- Garage Spaces: 1
- Covered Spaces: 1
HOA
- Association: Yes
- Association Name: SPIRE Owners Association
- Association Phone: (720) 457-7559
- Association Fee: $775.45; Monthly
- Association Fee Includes: Trash, Snow Removal, Security, Management, Maintenance Structure, Hazard Insurance
Interior and Exterior Features
Interior Features
- Interior Features: Open Floorplan, Walk-In Closet(s), Kitchen Island
- Living Area: 1,312 sq. ft.
- Total Bedrooms: 2
- Total Bathrooms: 2
- Full Bathrooms: 2
- Fireplace: Electric, Great Room, Single Fireplace
- Appliances: Dishwasher, Refrigerator, Washer, Dryer, Microwave, Disposal
- Laundry Features: Main Level
- Other Equipment: Air Purifier
Exterior Features
- Exterior Features: Balcony
- Window Features: Windows Double Pane Windows
- View: View Mountain(s), View City
- Security Features: Security Gate, Building Security
Structure
- Stories: 1
- Property Condition: Property Condition Not New, Previously Owned
- Property Attached: Yes
- Construction Materials: Concrete
- Accessibility Features: No Stairs
Property Information
Lot Information
- Zoning: D-TD
- Lots: 1
- Buildings: 1
- Lot Size:
Utilities
- Cooling: Central Air
- Heating: Forced Air, Heat Pump
- Water Source: Water Source City Water
- Sewer: Sewer City Sewer, Sewer Public Sewer
Community
- Community Features: Clubhouse, Hot Tub, Pool, Fitness Center, Extra Storage, Elevator
Estimated Monthly Payments
Monthly Total
$4,788
Monthly Charges
$775
Monthly Taxes
$416
Interest
6.00%
Down Payment
20.00%
Mortgage Calculator
Monthly Mortgage Cost
$3,597
Monthly Charges
$1,191
Total Monthly Payment
$4,788
Calculation based on:
Price:
$749,900
Charges:
$1,191
* Additional charges may apply
Similar Listings
Building Information
Building Name:
N/A
Property Type:
Condo
Building Type:
N/A
Pet Policy:
N/A
Units:
N/A
Stories:
N/A
Built In:
N/A
Sale Listings:
19
Rental Listings:
8
Land Lease:
No
Other Sale Listings in Building

Data provided by IRES MLS. All information is deemed reliable but not guaranteed. Copyright 2024 IRES MLS. All rights reserved. All real estate advertised herein is subject to the Federal Fair Housing Act and the Colorado Fair Housing Act, which Acts make it illegal to make or publish any advertisement that indicates any preference, limitation, or discrimination based on race, color, religion, sex, handicap, familial status, or national origin.
Last checked: May 3, 2024, 1:26 PM UTC
