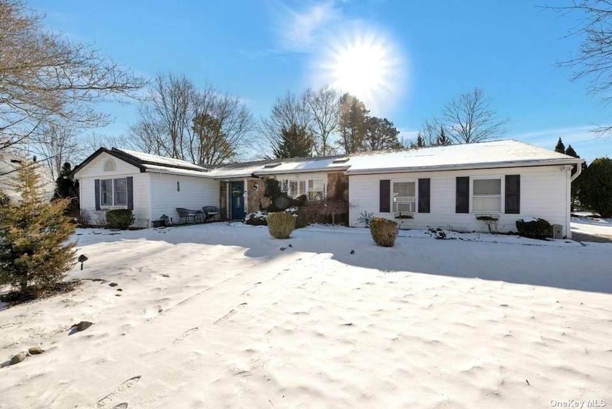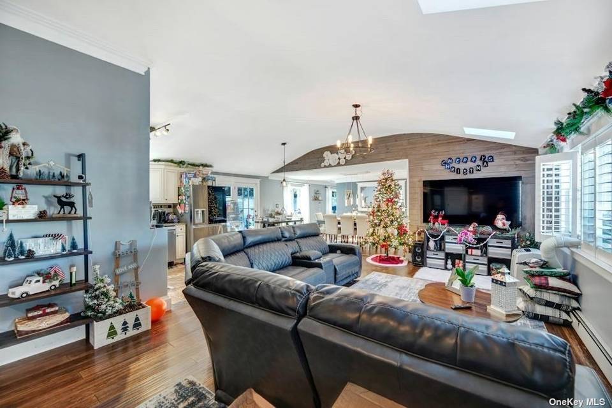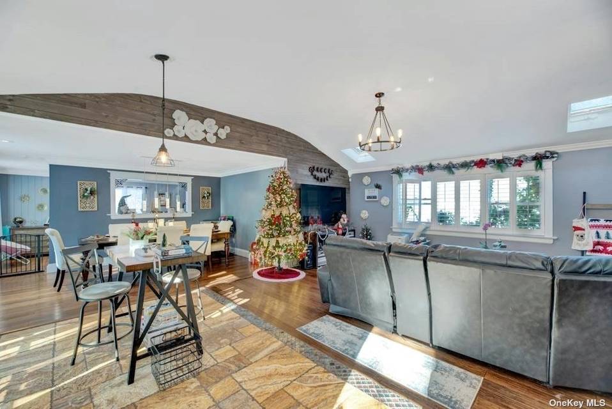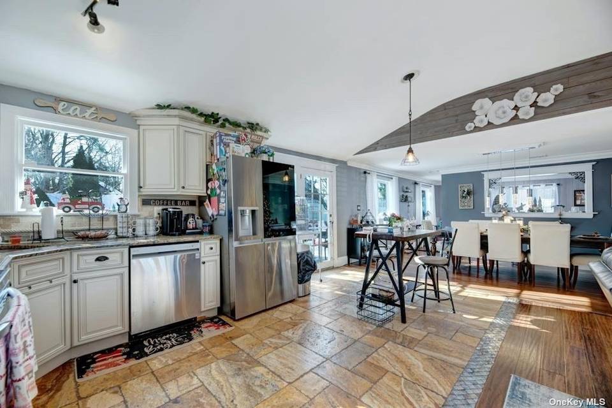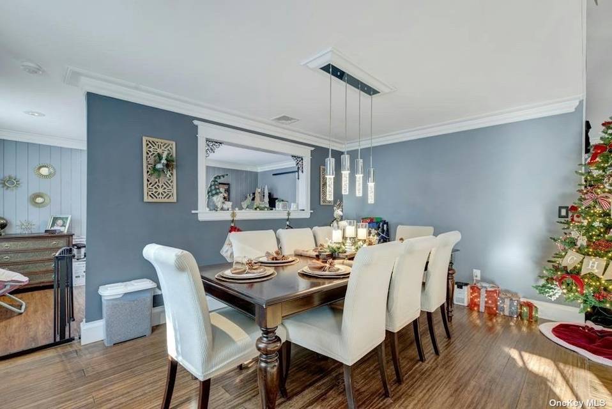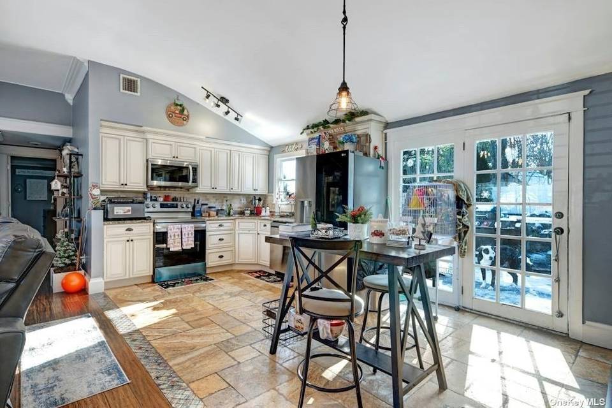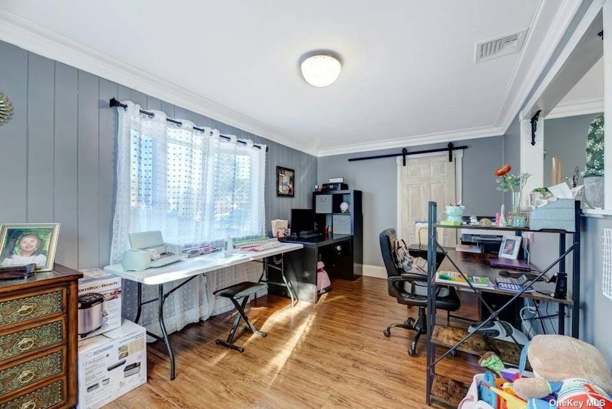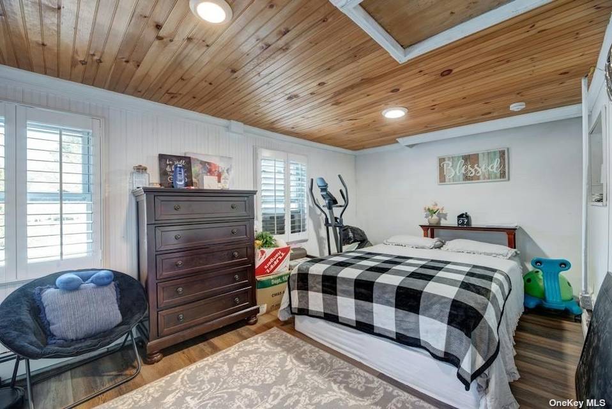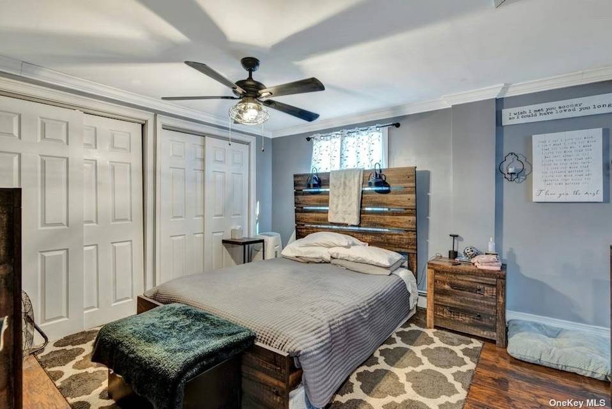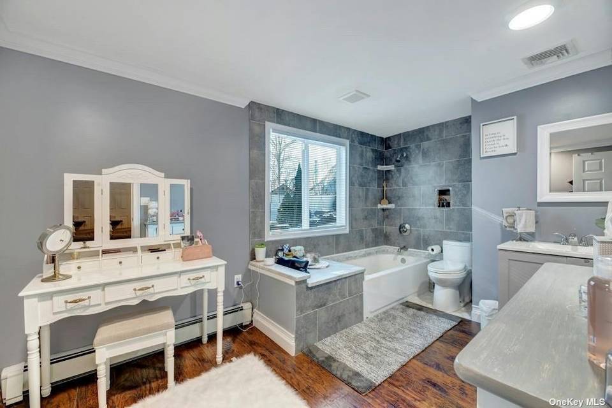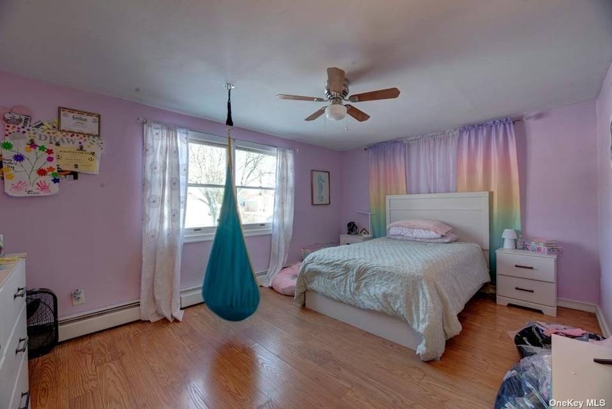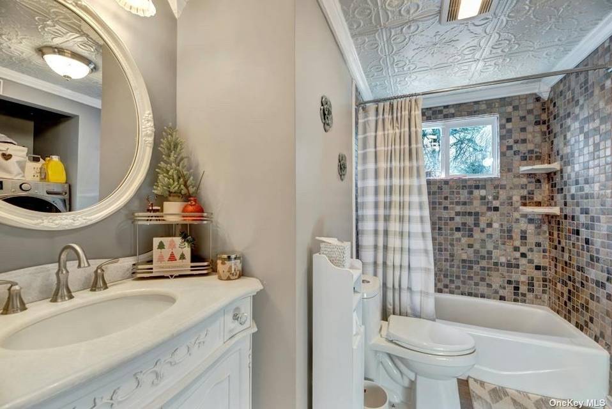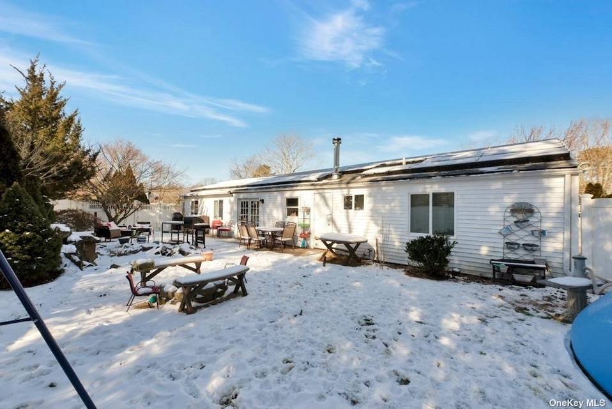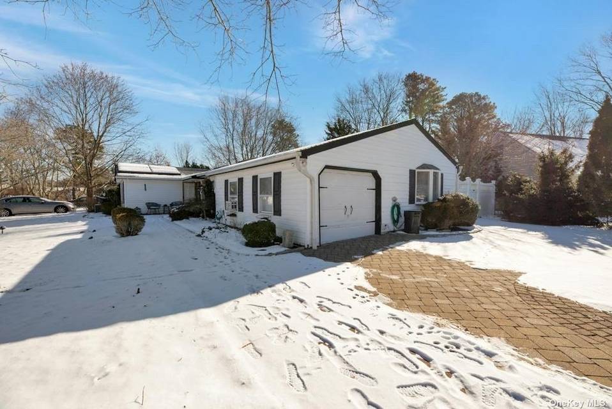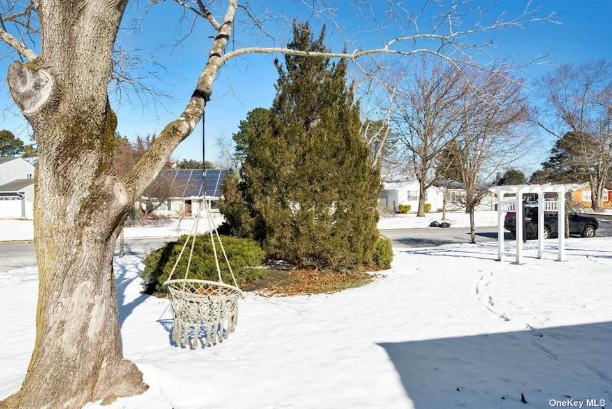

6 Hilltop Lane
Ridge, NY 11961Highview Lane
in contract
Sale Price
$515,000
Property Type
Single-Family
Beds
3
Baths
2
Property Description
Welcome to Ridge, NY! Nestled on a corner lot, this beautiful newly renovated ranch style property is a must see. Filled with natural light exposure and an open floor plan. This home's interior features 3 Bedrooms, 2 full bathrooms, hardwood & stone flooring, granite countertops, marble backsplash, and stainless-steel appliances. As well as, 1 car detached garage, 2 large driveways, solar paneling (transfer lease), koi pond, paved walkways & patio, and an eye-catching back yard! It truly exceeds expectations. Just miles away from restaurants, beaches, food markets, public transportation, and major highways. The location is ideal for anyone commuting to the city or looking to explore all aspects of Long Island. We look forward to showing you your new home and introducing you to a great thriving community!
Agent Information
Property Specifics
Property Type:
Single-Family
Yearly Taxes:
$11,943
Estimated Sq. Foot:
N/A
Lot Size:
0.28 ac.
Price per Sq. Foot:
N/A
Building Stories:
N/A
MLS ID:
3524166
Source Status:
Pending
Amenities
Ada Access
Heating Oil
Heating Baseboard
Cooling Central Air
Cooling Window Unit(S)
Parking Private
Parking Detached
Parking 1 Car Detached
Parking Driveway
A/C Units
Dishwasher
Freezer
Light Fixtures
Mailbox
Microwave
Refrigerator
Solar Panels Leased
Park
Deck
Parking
Views & Exposures
Northern Exposure
Location & Transportation
Other Property Information
Summary
General Information
- Year Built: 1973
- Effective Year Built: 2021
- Architectural Style: Exp Ranch
School
- Elementary School District: Longwood
- Middle or Junior School: Longwood Junior High School
- Middle or Junior School District: Longwood
- High School: Longwood High School
- High School District: Longwood
Parking
- Total Parking Spaces: 1
- Parking Features: Parking Private, Parking Detached, Parking 1 Car Detached, Parking Driveway
- Garage: Yes
- Garage Spaces: 1
Interior and Exterior Features
Interior Features
- Total Bedrooms: 3
- Total Bathrooms: 2
- Full Bathrooms: 2
- Appliances: Dishwasher, Freezer, Microwave, Refrigerator
Structure
- Construction Materials: Frame
- Accessibility Features: ADA Access
- Patio and Porch Features: Deck
- Entry Direction: North
Property Information
Lot Information
- Lot Features: Corner Lot
- Lot Size: 0.28 ac.; source: Other
- Lot Dimensions: 0.28
- Fencing: Back Yard
Utilities
- Cooling: Cooling Central Air, Cooling Window Unit(s)
- Heating: Heating Oil, Heating Baseboard
- Water Source: Public
- Sewer: Sewer
Community
- Community Features: Park
Estimated Monthly Payments
Monthly Total
$3,465
Monthly Taxes
$995
Interest
6.00%
Down Payment
20.00%
Mortgage Calculator
Monthly Mortgage Cost
$2,470
Monthly Charges
$995
Total Monthly Payment
$3,465
Calculation based on:
Price:
$515,000
Charges:
$995
* Additional charges may apply
Similar Listings

Broker Reciprocity disclosure: Listing information are from various brokers who participate in IDX (Internet Data Exchange). Listing information provided in part by the OneKey MLS for personal, non-commercial use by viewers of this site and may not be reproduced or redistributed. All information is deemed reliable but not guaranteed. Copyright © OneKey MLS 2024. All rights reserved.
Last checked: May 2, 2024, 6:48 AM UTC
