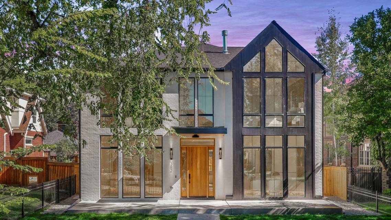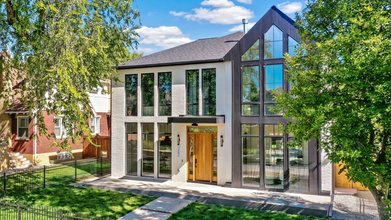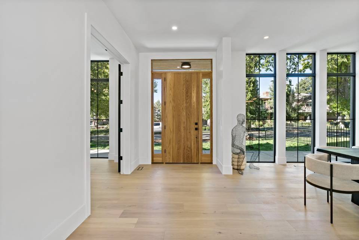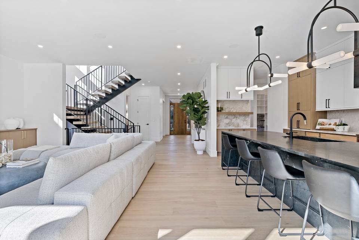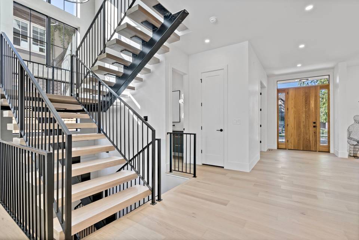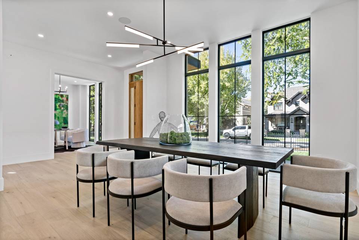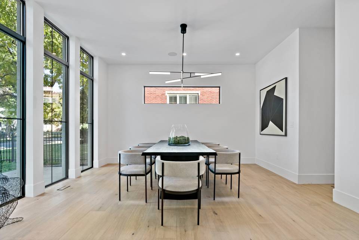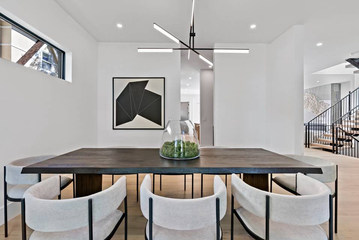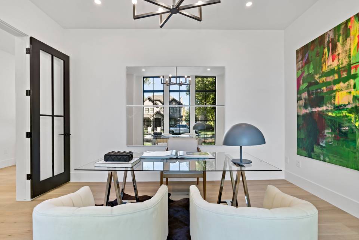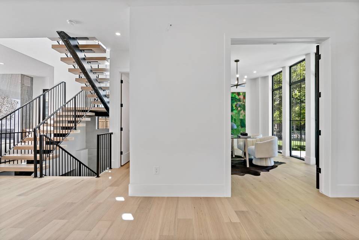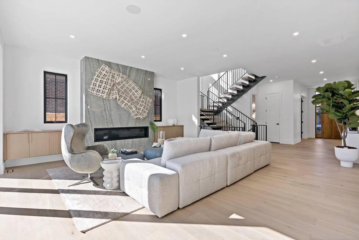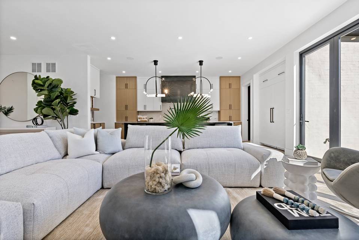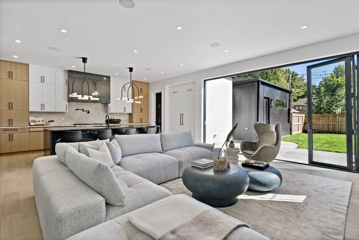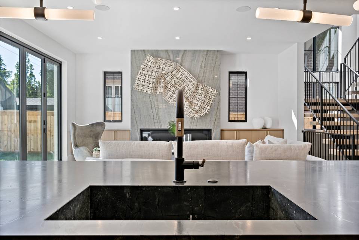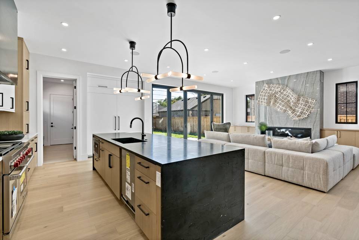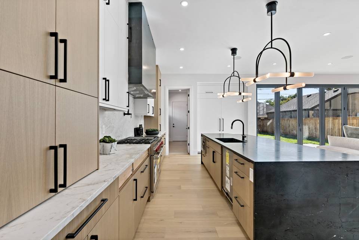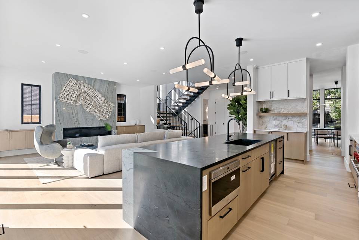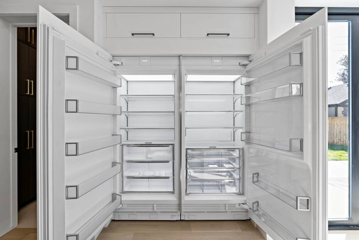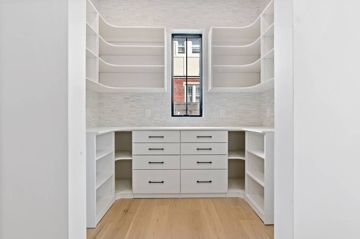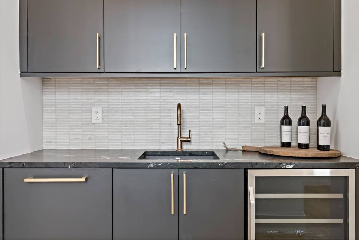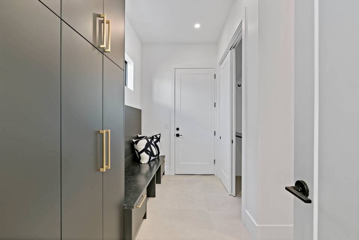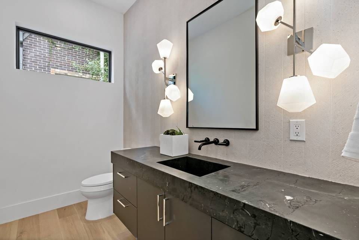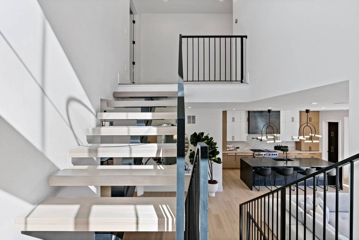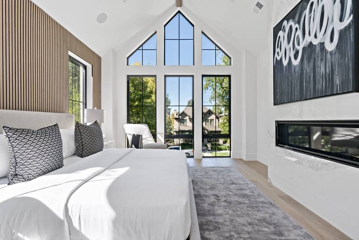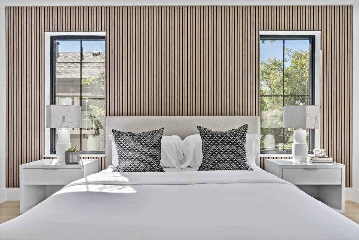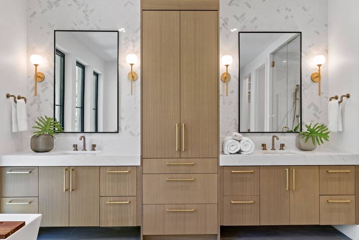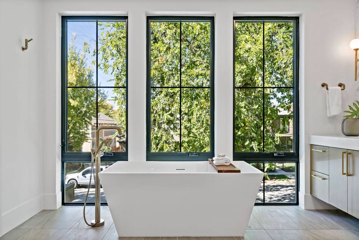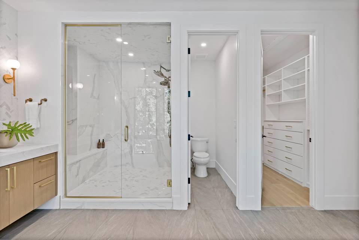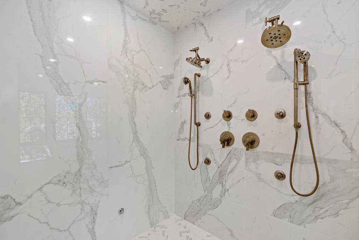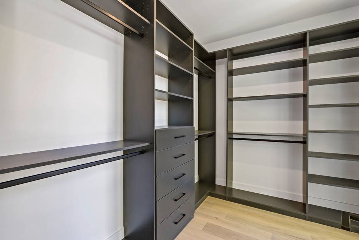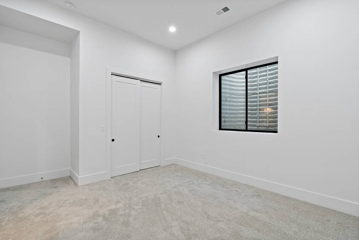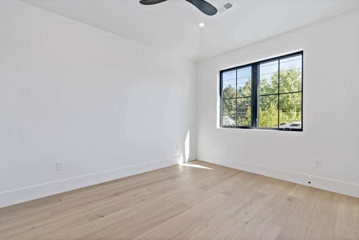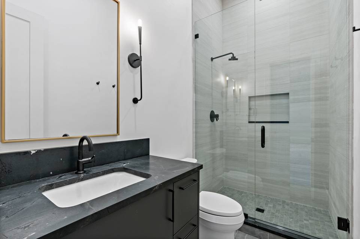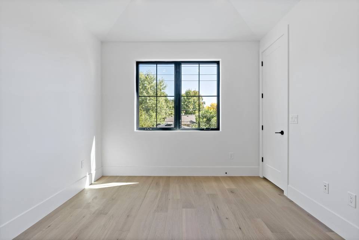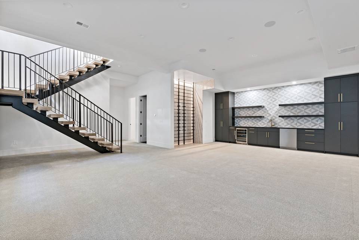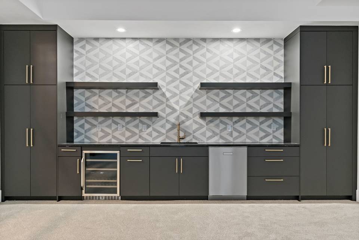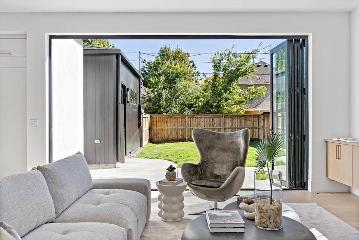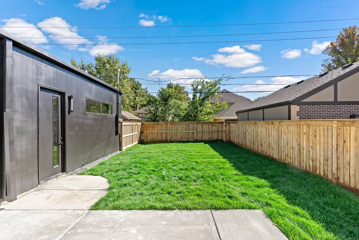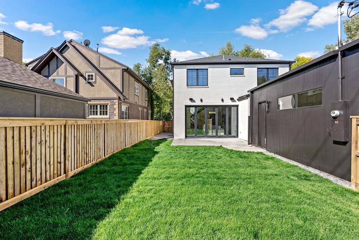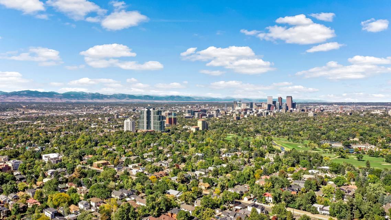

382 S Race St
Denver, CO 80209Sale Price
$3,699,999
Property Type
Single-Family
Beds
5
Full Baths
5
¾ Baths
3
Property Description
Unveiling a newly constructed masterpiece in Denver's highly desirable East Washington Park neighborhood designed by renowned architectural firm Goerig Design. Nestled just blocks from the park itself as well as South Gaylord shops and restaurants, this opulent home boasts 5,100+ sq ft of living space, five bedrooms, and seven baths, effortlessly fusing sophistication, and functionality. With an office on the main floor, gorgeous hardwood floors, and a chic marble fireplace, this property is the epitome of style and functionality. The open-concept floor plan showcases a state-of-the-art gourmet kitchen with high end appliances and custom cabinetry, flowing seamlessly into the sun-drenched dining and living areas. One of the standout features of this home is its seamless indoor-outdoor connectivity. Step outside from the main living area onto a meticulously maintained sod backyard, perfect for family gatherings or outdoor relaxation. Retreat to the tranquil oasis of the primary suite, featuring a vaulted ceiling, custom panel wall ad floor to ceiling window. Step into your tremendous and lavish five-piece bath with steam shower and two, oversized walk-in closets. The second level also presents two additional inviting bedrooms each with their own en-suite and meticulously designed to provide ample storage and living space. The partially finished lower level is a true entertainment haven, featuring 15-foot ceilings, two bedrooms with en-suite bathrooms for added convenience, powder room, wine room, and wet bar create an inviting atmosphere for hosting guests and enjoying quality time with loved ones. The basement also offers an expansive entertainment area that can be customized to fit your lifestyle. Don't miss this opportunity to own a piece of Denver's finest real estate.
Agent Information
Property Specifics
Property Type:
Single-Family
Yearly Taxes:
$4,920
Estimated Sq. Foot:
5,123
Lot Size:
6,240 sq. ft.
Price per Sq. Foot:
$722
Building Stories:
2
MLS ID:
3410579
Source Status:
Active
Also Listed By:
connectagency: a0U4U00000EVWiWUAX, RECOLORADO: 3410579
Amenities
Study Area
Open Floorplan
Pantry
Wet Bar
Kitchen Island
Level Lot
Forced Air
Hot Water
Central Air
Media Room
Full
90%+ Finished Basement
Living Room
Single Fireplace
Upper Level
Double Oven
Dishwasher
Refrigerator
Microwave
Disposal
Patio
Basement
Parking
Fireplace
Location & Transportation
Other Property Information
Summary
General Information
- Year Built: 2023
- Architectural Style: Contemporary/Modern
- New Construction: Yes
School
- Elementary School District: Denver 1
- High School District: Denver 1
- MLS Area Major: Metro Denver
Parking
- Total Parking Spaces: 2
- Garage: Yes
- Garage Spaces: 2
- Covered Spaces: 2
Interior and Exterior Features
Interior Features
- Interior Features: Study Area, Open Floorplan, Pantry, Walk-In Closet(s), Wet Bar, Kitchen Island
- Living Area: 5,123 sq. ft.
- Total Bedrooms: 5
- Total Bathrooms: 7
- Full Bathrooms: 5
- Three-Quarter Bathrooms: 3
- Fireplace: Living Room, Single Fireplace
- Appliances: Double Oven, Dishwasher, Refrigerator, Microwave, Disposal
- Laundry Features: Upper Level
- Other Equipment: Media Room
Exterior Features
- Roof: Roof Composition
Structure
- Stories: 2
- Property Condition: Property Condition Not New, Previously Owned
- Construction Materials: Brick/Brick Veneer
- Accessibility Features: Level Lot
- Basement: Full, 90%+ Finished Basement
- Patio and Porch Features: Patio
Property Information
Lot Information
- Zoning: U-SU-C
- Lot Features: Lawn Sprinkler System, Level
- Lots: 1
- Buildings: 1
- Lot Size: 6,240 sq. ft.
Utilities
- Utilities: Electricity Available, Cable Available
- Cooling: Central Air
- Heating: Forced Air, Hot Water
- Water Source: Water Source City Water
- Sewer: Sewer City Sewer, Sewer Public Sewer
Estimated Monthly Payments
Monthly Total
$18,157
Monthly Taxes
$410
Interest
6.00%
Down Payment
20.00%
Mortgage Calculator
Monthly Mortgage Cost
$17,747
Monthly Charges
$410
Total Monthly Payment
$18,157
Calculation based on:
Price:
$3,699,999
Charges:
$410
* Additional charges may apply
Similar Listings

Data provided by IRES MLS. All information is deemed reliable but not guaranteed. Copyright 2024 IRES MLS. All rights reserved. All real estate advertised herein is subject to the Federal Fair Housing Act and the Colorado Fair Housing Act, which Acts make it illegal to make or publish any advertisement that indicates any preference, limitation, or discrimination based on race, color, religion, sex, handicap, familial status, or national origin.
Last checked: May 4, 2024, 2:10 PM UTC
