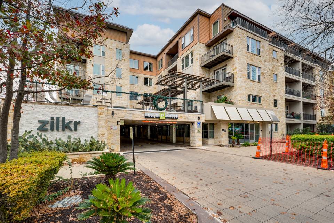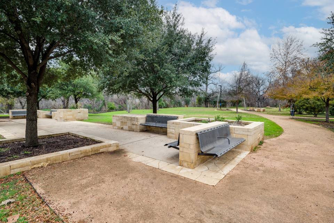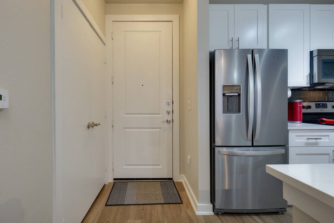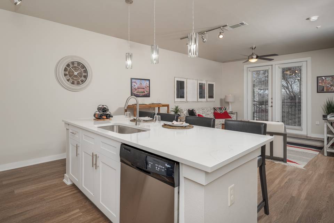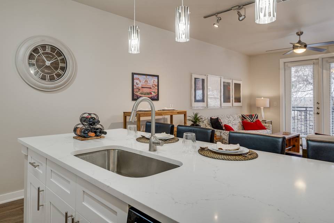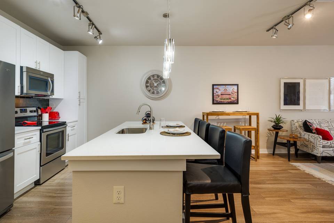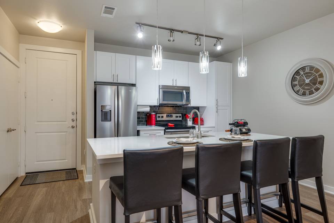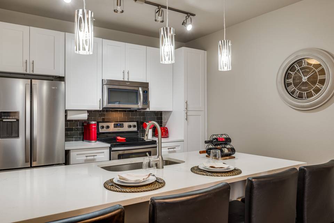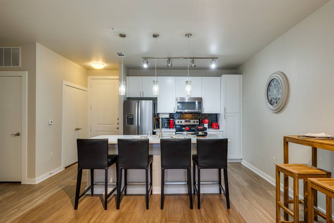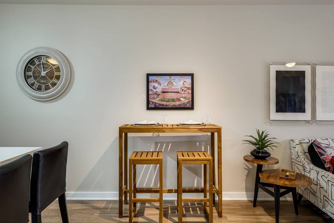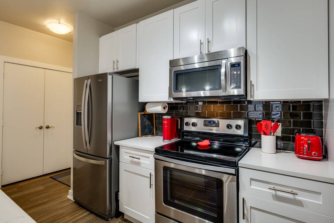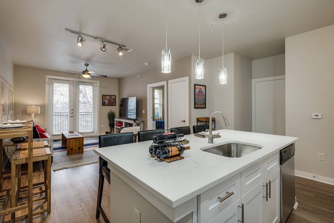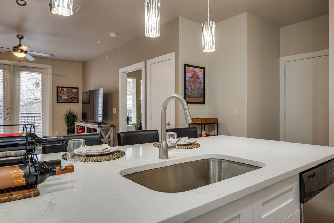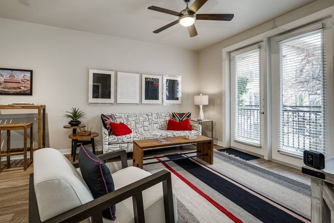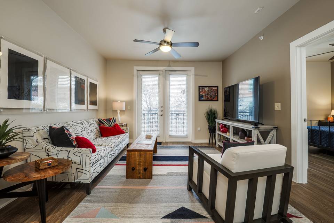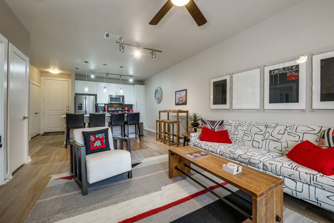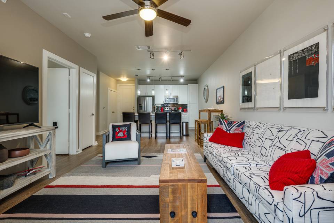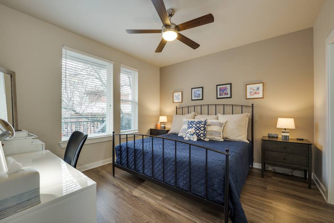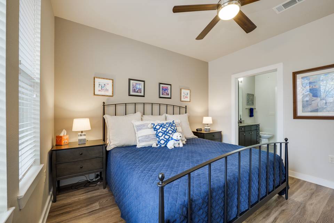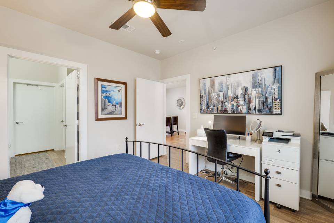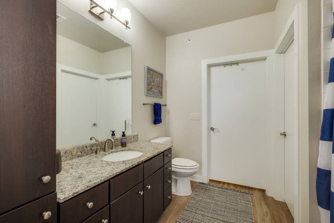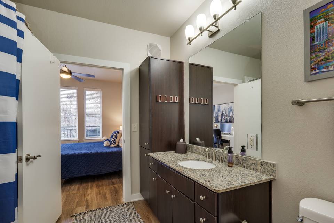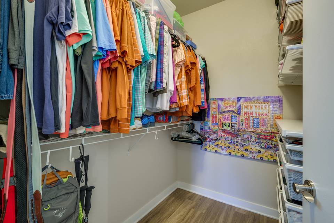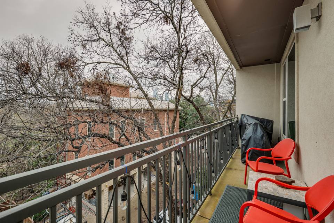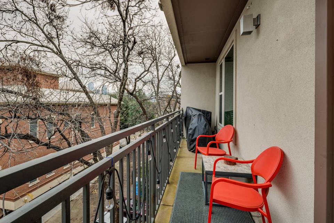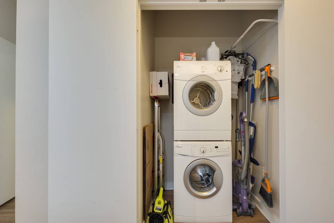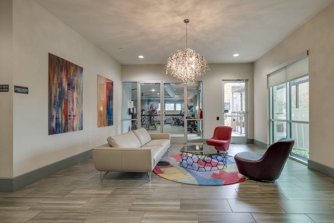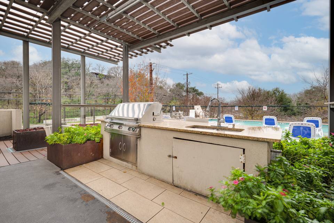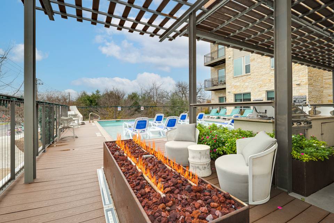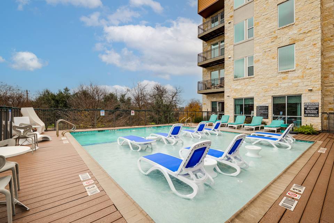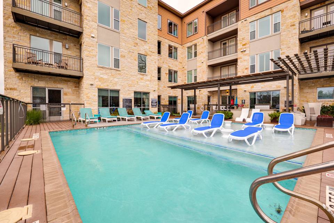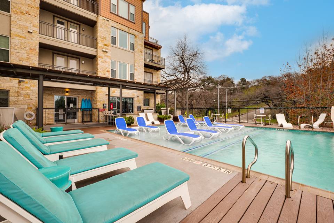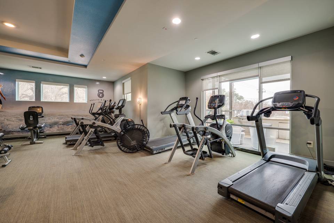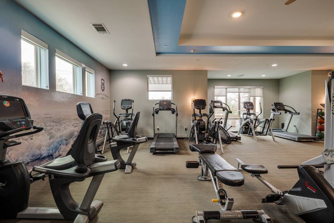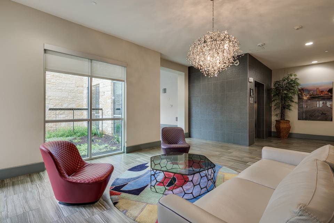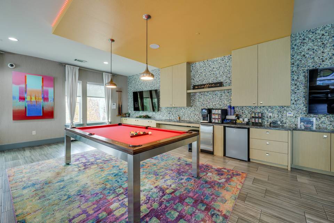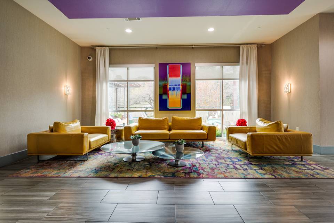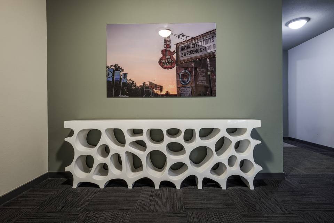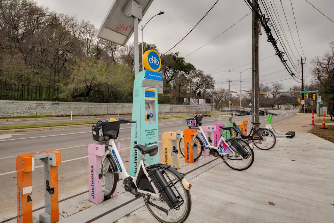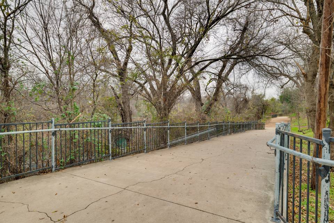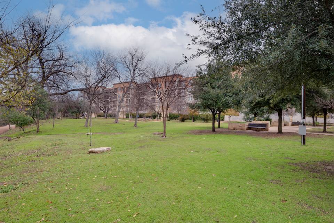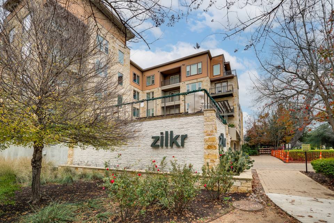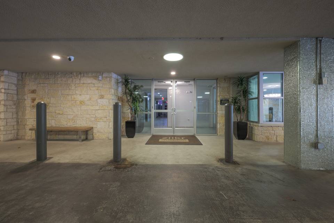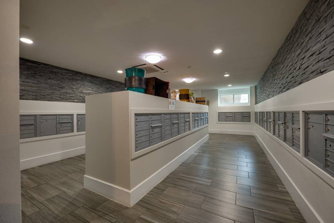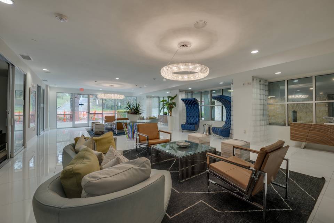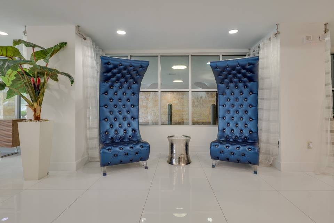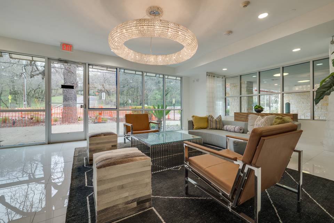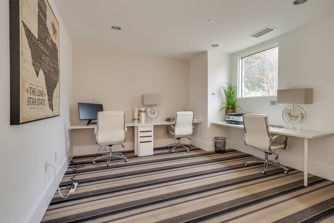

1900 Barton Springs Rd #4035
Austin, TX 78704Sale Price
$535,000
Property Type
Condo
Beds
1
Baths
1
Property Description
Experience Austin living at its best at Zilkr on the Park with this cozy one-bedroom, one-bathroom unit. Spanning 780 square feet, this serene abode offers a unique connection to nature with Zilker Park as your backyard and immediate access to the Lady Bird Lake hike and bike trail. Positioned on a higher floor, enjoy downtown skyline views while enjoying a quiet retreat from the city. Nestled in the quietest part of the building, tranquility reigns supreme here.
Step inside to discover thoughtful upgrades including container store shelving in the primary closet and upgraded cabinets in the kitchen. A new refrigerator adds modern convenience to this already impeccable space. One highlight of this unit is its expansive 26-foot long balcony, perfect for enjoying your morning coffee or witnessing breathtaking sunsets against the backdrop of downtown Austin.
Life at Zilkr on the Park offers unparalleled convenience and luxury. Delight in the nearby restaurants, shops, and cultural hotspots, or explore the scenic trails and outdoor wonders just moments away. Enjoy access to community amenities such as the gym, pool, owners lounge with a coffee bar, TVs, and pool table, conference room, and awe-inspiring building entryway.
With low HOA fees, one dedicated parking space, and an unbeatable location, Zilkr on the Park invites you to experience Austin living at its best. Don't miss your chance to call this extraordinary residence home.
Step inside to discover thoughtful upgrades including container store shelving in the primary closet and upgraded cabinets in the kitchen. A new refrigerator adds modern convenience to this already impeccable space. One highlight of this unit is its expansive 26-foot long balcony, perfect for enjoying your morning coffee or witnessing breathtaking sunsets against the backdrop of downtown Austin.
Life at Zilkr on the Park offers unparalleled convenience and luxury. Delight in the nearby restaurants, shops, and cultural hotspots, or explore the scenic trails and outdoor wonders just moments away. Enjoy access to community amenities such as the gym, pool, owners lounge with a coffee bar, TVs, and pool table, conference room, and awe-inspiring building entryway.
With low HOA fees, one dedicated parking space, and an unbeatable location, Zilkr on the Park invites you to experience Austin living at its best. Don't miss your chance to call this extraordinary residence home.
Agent Information

Realtor®, RENE, CLHMS
(512) 815-2327
sara.kogut@theagencyre.com
License: Texas TREC #664834
The Agency

Property Specifics
Property Type:
Condo
Monthly Common Charges:
$370
Estimated Sq. Foot:
780
Lot Size:
344 sq. ft.
Price per Sq. Foot:
$686
Building Units:
N/A
Building Stories:
N/A
Pet Policy:
N/A
MLS ID:
2366465
Source Status:
Active
Also Listed By:
connectagency: a0UUc000000vknhMAA
Building Amenities
Balcony
Masonry – All Sides
Back To Park/Greenbelt
Landscaped
Private
Views
Private Outdoor Space
Dogs
Private Entrance
Views
Outdoor Grill
Private
Stucco
Stone
Gas Grill
Frame
Near Public Transit
Wood Siding
Concrete
Lighting
Glass
Hardiplank Type
Near Golf Course
Landscaped
Low Rise
Many Trees
Barbecue
Public Maintained Road
Back To Park/Greenbelt
Close To Clubhouse
City Lot
No Exterior Steps
Uncovered Courtyard
Masonry – All Sides
Cctyd
Plaster
Restricted Access
Unit Amenities
Ceiling Fan(S)
Quartz Counters
High Speed Internet
Kitchen Island
No Interior Steps
Open Floorplan
Primary Bedroom On Main
Central
Central Air
Assigned
Garage
Window Treatments
Vinyl
Key Card Entry
Secured Garage/Parking
Bbq Pit/Grill
Business Center
Cluster Mailbox
Conference/Meeting Room
Controlled Access
Fitness Center
Game/Rec Rm
Garage Parking
Gated
Lounge
Picnic Area
Pool
Sundeck
Walk/Bike/Hike/Jog Trail(S
Creek
Lake Front
Waterfront
Cooktop
Dishwasher
Electric Oven
Refrigerator
Washer/Dryer
Patio
Parking
Views & Exposures
CitySkyline
Southern Exposure
Location & Transportation
Other Property Information
Summary
General Information
- Year Built: 2013
- Year Built Source: Public Records
School
- Elementary School: Zilker
- Middle or Junior School: O Henry
- High School: Austin
Parking
- Total Parking Spaces: 1
- Parking Features: Assigned, Garage
- Garage: Yes
- Garage Spaces: 1
HOA
- Association: Yes
- Association Name: Zilkr on the Park
- Association Fee: $370.44; Monthly
- Association Fee Includes: Landscaping, Maintenance Grounds, Maintenance Structure, Trash
Interior and Exterior Features
Interior Features
- Interior Features: Ceiling Fan(s), Quartz Counters, High Speed Internet, Kitchen Island, No Interior Steps, Open Floorplan, Primary Bedroom on Main, Walk-In Closet(s)
- Living Area: 780
- Total Bedrooms: 1
- Total Bathrooms: 1
- Full Bathrooms: 1
- Flooring: Vinyl
- Appliances: Cooktop, Dishwasher, Electric Oven, Refrigerator, Washer/Dryer
Exterior Features
- Exterior Features: Balcony
- Roof: Membrane
- Window Features: Window Treatments
- View: City, Skyline
- Security Features: Key Card Entry, Secured Garage/Parking
Structure
- Property Condition: Resale
- Construction Materials: Masonry – All Sides
- Foundation Details: Slab
- Patio and Porch Features: Patio
- Entry Direction: South
Property Information
Lot Information
- Lot Features: Back to Park/Greenbelt, Landscaped, Private, Trees-Moderate, Views
- Lot Size: 344.12 sq. ft.
- Fencing: Wrought Iron
- Waterfront: Creek, Lake Front, Waterfront
Utilities
- Utilities: Cable Connected, Electricity Connected, High Speed Internet, Phone Available, Sewer Connected, Water Connected
- Cooling: Central Air
- Heating: Central
- Water Source: Public
- Sewer: Public Sewer
Community
- Community Features: BBQ Pit/Grill, Business Center, Cluster Mailbox, Conference/Meeting Room, Controlled Access, Fitness Center, Game/Rec Rm, Garage Parking, Gated, Lounge, Picnic Area, Pool, Sundeck, Walk/Bike/Hike/Jog Trail(s
Estimated Monthly Payments
Monthly Total
$2,937
Monthly Charges
$370
Monthly Taxes
N/A
Interest
6.00%
Down Payment
20.00%
Mortgage Calculator
Monthly Mortgage Cost
$2,566
Monthly Charges
$370
Total Monthly Payment
$2,937
Calculation based on:
Price:
$535,000
Charges:
$370
* Additional charges may apply
Similar Listings
Building Information
Building Name:
N/A
Property Type:
Condo
Building Type:
N/A
Pet Policy:
N/A
Units:
N/A
Stories:
N/A
Built In:
2013
Sale Listings:
12
Rental Listings:
7
Land Lease:
No
Other Sale Listings in Building
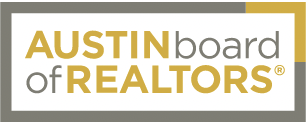
The data relating to real estate for sale on this web site comes in part from the Broker Reciprocity Program of ACTRIS. All information is deemed reliable but not guaranteed. Copyright 2024 ACTRIS. All rights reserved.
Last checked: May 3, 2024, 9:24 AM UTC
