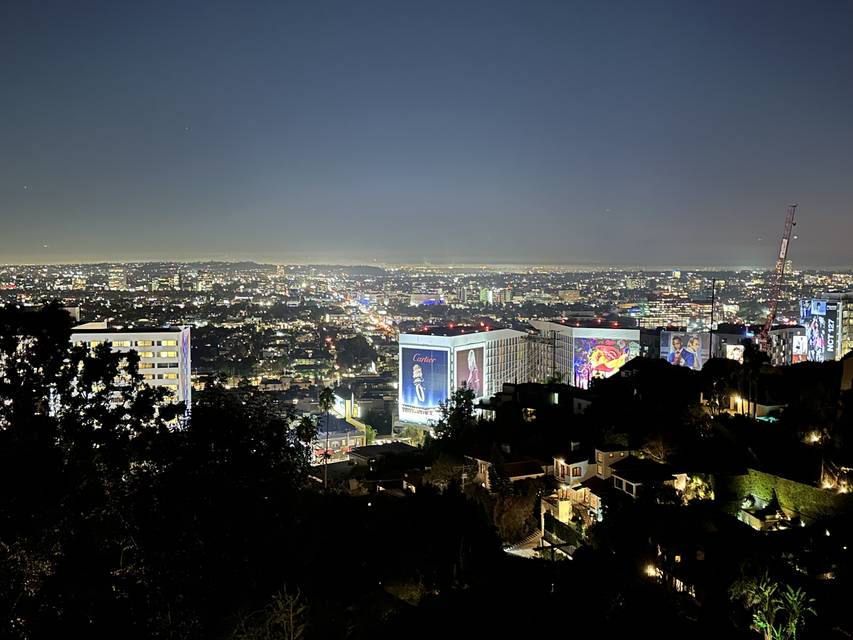

8460 Harold Way
Los Angeles, CA 90069
rented
Last Listed Price
$16,500
Property Type
Single-Family
Beds
4
Full Baths
4
½ Baths
1
Property Description
This impeccably crafted residence epitomizes elegance, seamlessly blending panoramic city lights and lush greenery views through floor-to-ceiling glass windows. The indoor-outdoor transition is bathed in radiant sunlight, creating a mesmerizing ambiance. The private pool, paired with a built-in barbecue, elevates the entertainment experience. Elegant patios frame city lights, harmonizing with the chef's kitchen featuring Miele appliances. Immaculate details include porphyry stone paving, a concrete-finished first level, and stainless steel doors, embodying modern refinement. Luxury abounds with grey mosaic marble flooring and timeless grey marble in baths, complemented by chic Wenge wood cabinets. Seamless transitions between spaces are facilitated by Fleetwood stackable sliding doors, while walnut plank wood flooring exudes warmth throughout. Spa-like touches extend to natural pebble floors in bathrooms, culminating in opulence in the master bath with grey marble and natural quartz. Each stone element, meticulously curated from Soli Stone, ensures unparalleled quality. Unobtrusive elegance prevails with custom stainless steel and glass railings, while grand entrances are marked by walnut wood doors. This residence is a pinnacle of refined living, a seamless blend of modern luxury and natural allure.
Agent Information
Property Specifics
Property Type:
Single-Family
Estimated Sq. Foot:
4,074
Lot Size:
6,557 sq. ft.
Price per Sq. Foot:
$49
Building Stories:
3
MLS ID:
a0UUc000000MHQPMA4-r
Amenities
Central
Fireplace
Natural Gas
Air Conditioning
Fire And Smoke Detection System
Fire Sprinklers
Prewired For Alarm System
Smoke Detector
Pool
Pool Heated And Filtered
Pool In Ground
Parking
Chefs Kitchen
Pool Heated
Parking Valet
Pool Waterfall
T.v.
Fire Rated Drywall
Pool Filtered
Views & Exposures
CityCity LightsHillsPanoramicPoolTrees/Woods
Location & Transportation
Terms
Security Deposit: N/AMin Lease Term: N/AMax Lease Term: N/A
Other Property Information
Summary
General Information
- Year Built: 1954
- Architectural Style: Architectural
- Lease Term: Lease
Parking
- Total Parking Spaces: 4
- Parking Features: Parking Valet
Interior and Exterior Features
Interior Features
- Interior Features: chefs kitchen
- Living Area: 4,074 sq. ft.
- Total Bedrooms: 4
- Full Bathrooms: 4
- Half Bathrooms: 1
Exterior Features
- View: City, City Lights, Hills, Panoramic, Pool, Trees/Woods
- Security Features: Fire and Smoke Detection System, Fire Rated Drywall, Fire Sprinklers, Prewired for Alarm System, Smoke Detector, T.V., Other
Pool/Spa
- Pool Features: Pool, Pool Filtered, Pool Heated, Pool Heated And Filtered, Pool In Ground, Pool Waterfall
- Spa: Heated, Hot Tub, In Ground
Structure
- Building Features: entertainers home, panoramic glass walls, sauna
- Stories: 3
Property Information
Lot Information
- Lot Size: 6,557 sq. ft.
Utilities
- Cooling: Air Conditioning, Central
- Heating: Central, Fireplace, Natural Gas
Similar Listings
All information is deemed reliable but not guaranteed. Copyright 2024 The Agency. All rights reserved.
Last checked: May 5, 2024, 6:13 AM UTC


