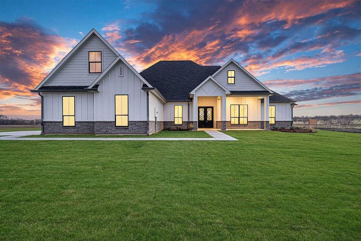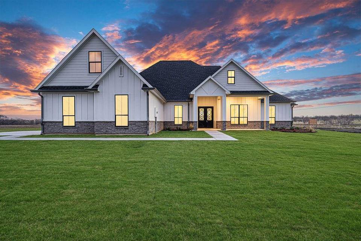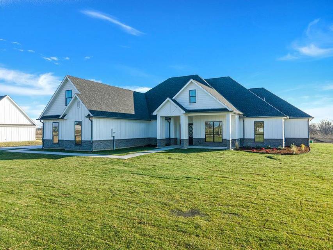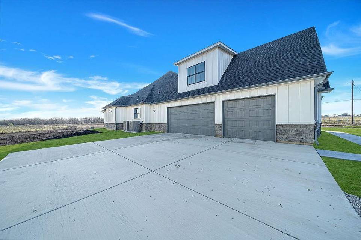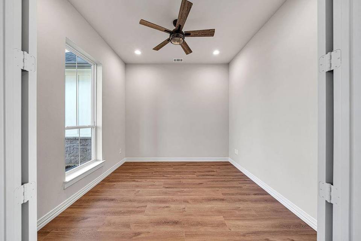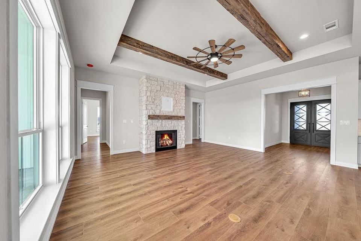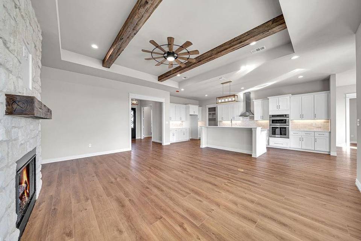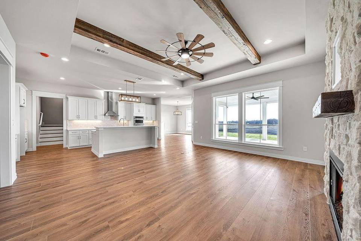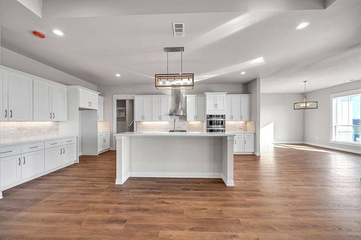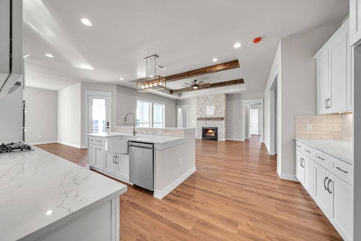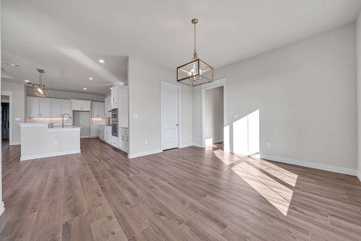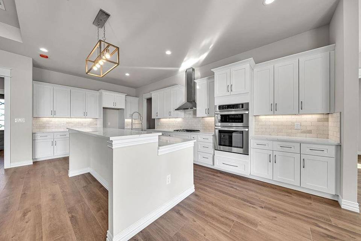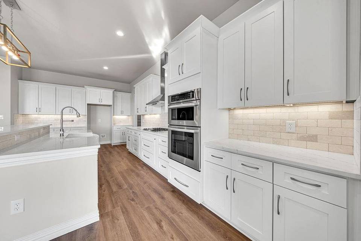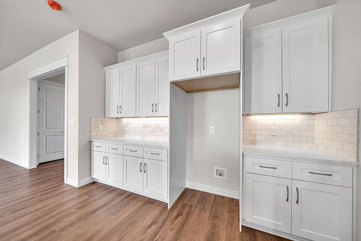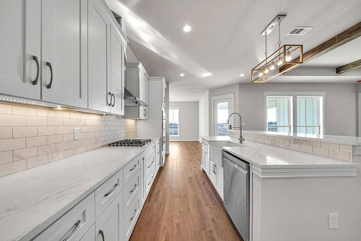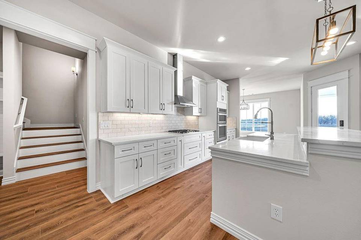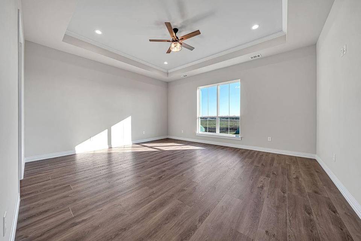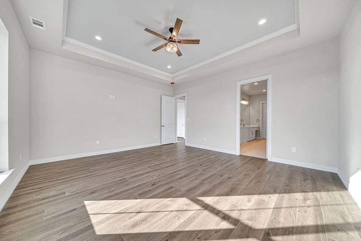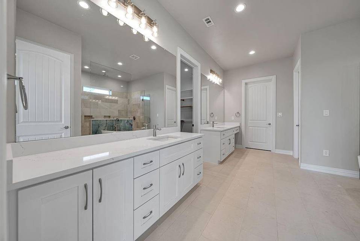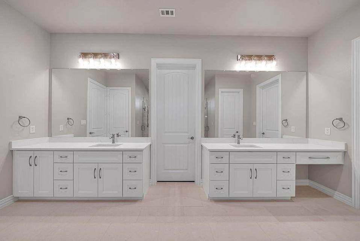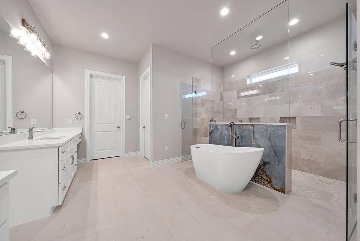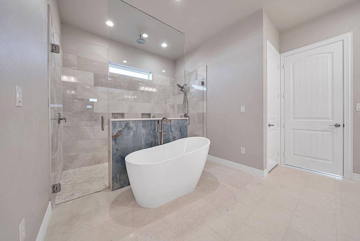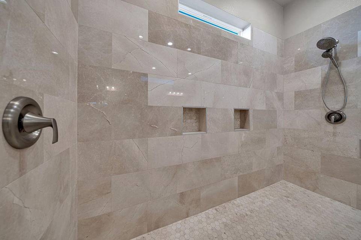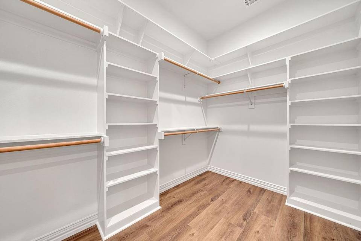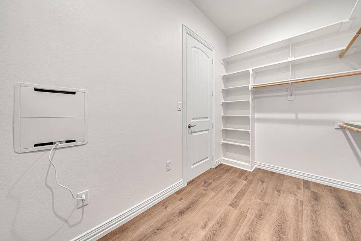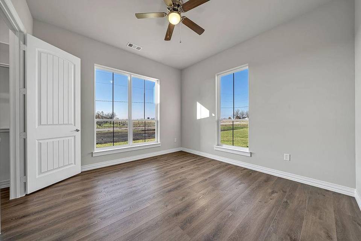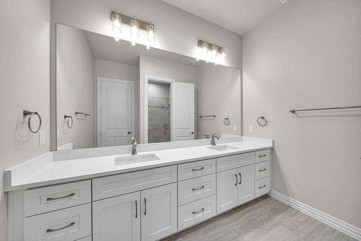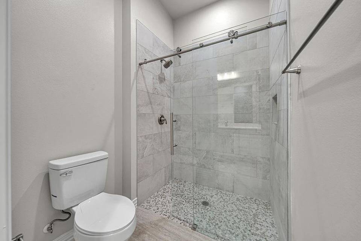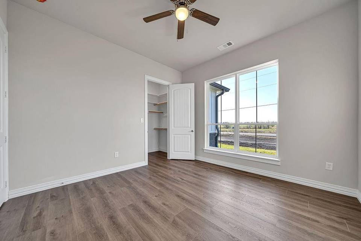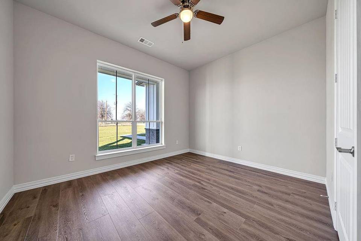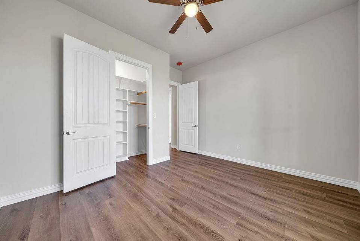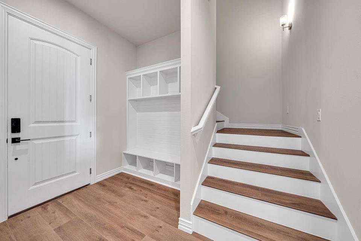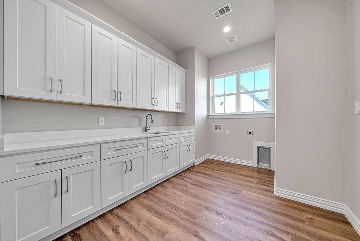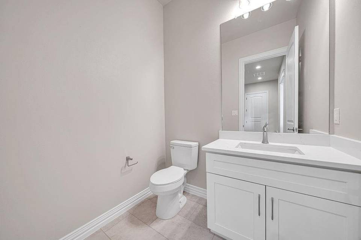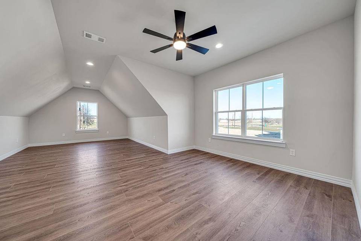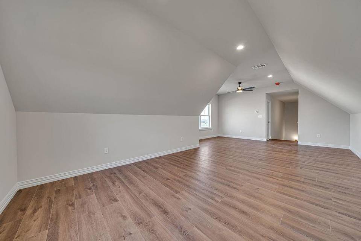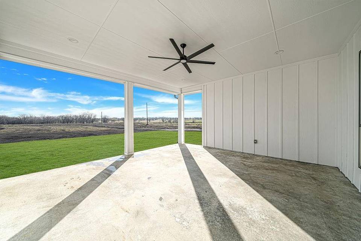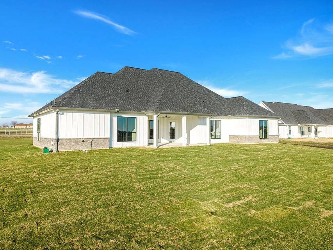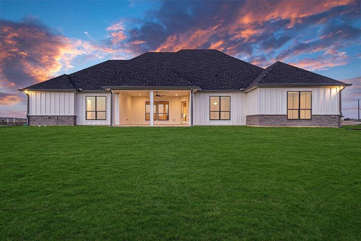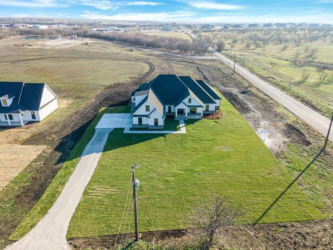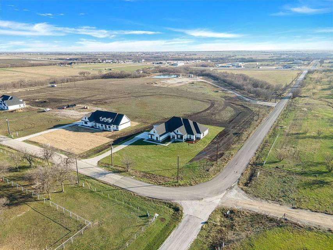

13765 Jackson Road
Krum, TX 76249Sale Price
$970,000
Property Type
Single-Family
Beds
5
Full Baths
3
½ Baths
1
Property Description
FINAL MOVE IN READY HOME AVAILABLE! Seller offering buyer 5K credit! Come home to this new construction masterpiece on 2-acres greeted by the open floorplan & natural light. Every detail has been carefully curated from the quartz countertops, undermount cabinet lights, to the stone fireplace. The kitchen features tile backsplash, stainless steel appliances, a generously-sized island, dining area, & plenty of cabinet storage. The LVP flooring adds style & durability & the lighting fixtures add a touch of sophistication. Indulge in the sanctuary of the primary suite, complete with a standalone tub & double entry shower. The office, mudroom, & laundry room that is connected to the primary bed provides a seamless blend of convenience & functionality. Upstairs, a flex space awaits, whether you envision it as a playroom, gym, or media room. Beyond the interior is a 3-car garage. The covered porch & patio offers the perfect setting for gatherings. The expansive lot has limitless potential!
Agent Information
Property Specifics
Property Type:
Single-Family
Estimated Sq. Foot:
3,986
Lot Size:
2.00 ac.
Price per Sq. Foot:
$243
Building Stories:
N/A
MLS ID:
20506609
Source Status:
Active
Amenities
Cable Tv Available
Decorative Lighting
Double Vanity
Flat Screen Wiring
Granite Counters
High Speed Internet Available
Kitchen Island
Open Floorplan
Pantry
Central
Electric
Ceiling Fan(S)
Central Air
Gas
Gas Logs
Living Room
Propane
Stone
Luxury Vinyl Plank
Tile
Electric Dryer Hookup
Utility Room
Full Size W/D Area
Carbon Monoxide Detector(S)
Fire Alarm
No Mobile Home
Dishwasher
Disposal
Electric Oven
Gas Cooktop
Microwave
Plumbed For Gas In Kitchen
Vented Exhaust Fan
Covered
Parking
Attached Garage
Fireplace
Location & Transportation
Other Property Information
Summary
General Information
- Year Built: 2023
- Year Built Details: New Construction - Complete
- Architectural Style: Modern Farmhouse
- New Construction: Yes
School
- Elementary School: Dyer
Parking
- Total Parking Spaces: 3
- Garage: Yes
- Attached Garage: Yes
- Garage Spaces: 3
- Covered Spaces: 3
Interior and Exterior Features
Interior Features
- Interior Features: Built-in Features, Cable TV Available, Decorative Lighting, Double Vanity, Eat-in Kitchen, Flat Screen Wiring, Granite Counters, High Speed Internet Available, Kitchen Island, Open Floorplan, Pantry, Walk-In Closet(s)
- Living Area: 3,986
- Total Bedrooms: 5
- Total Bathrooms: 4
- Full Bathrooms: 3
- Half Bathrooms: 1
- Fireplace: Gas, Gas Logs, Living Room, Propane, Stone
- Total Fireplaces: 1
- Flooring: Luxury Vinyl Plank, Tile
- Appliances: Dishwasher, Disposal, Electric Oven, Gas Cooktop, Microwave, Plumbed For Gas in Kitchen, Vented Exhaust Fan
- Laundry Features: Electric Dryer Hookup, Utility Room, Full Size W/D Area
- Furnished: Unfurnished
Exterior Features
- Exterior Features: Covered Patio/Porch, Rain Gutters
- Roof: Shingle
- Security Features: Carbon Monoxide Detector(s), Fire Alarm
Structure
- Levels: One and One Half
- Construction Materials: Board & Batten Siding, Brick, Fiber Cement, Frame
- Foundation Details: Pillar/Post/Pier, Slab
- Patio and Porch Features: Covered
Property Information
Lot Information
- Lot Features: Acreage
- Lot Size: 2.00 ac.; source: Builder
Utilities
- Utilities: Co-op Electric, Septic, Well
- Cooling: Ceiling Fan(s), Central Air, Electric
- Heating: Central, Electric
Green Features
- Green Energy Efficient: 12 inch+ Attic Insulation
Community
- Community Features: No Mobile Home
Estimated Monthly Payments
Monthly Total
$4,653
Monthly Taxes
N/A
Interest
6.00%
Down Payment
20.00%
Mortgage Calculator
Monthly Mortgage Cost
$4,653
Monthly Charges
$0
Total Monthly Payment
$4,653
Calculation based on:
Price:
$970,000
Charges:
$0
* Additional charges may apply
Similar Listings
Based on information from North Texas Real Estate Information. All data, including all measurements and calculations of area, is obtained from various sources and has not been, and will not be, verified by broker or MLS. All information should be independently reviewed and verified for accuracy. Copyright 2024 NTREIS. All rights reserved.
Last checked: May 16, 2024, 4:49 AM UTC
