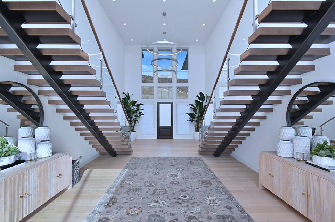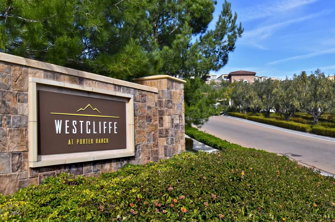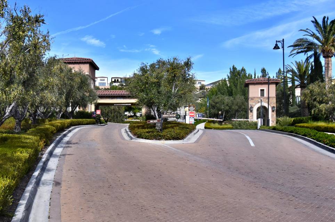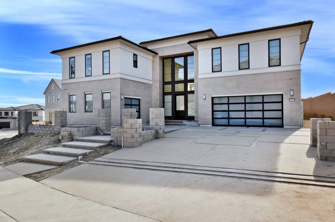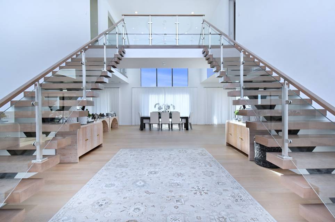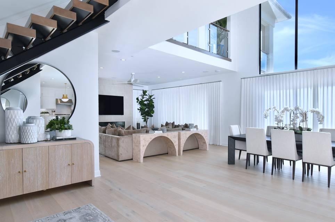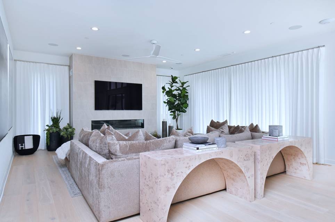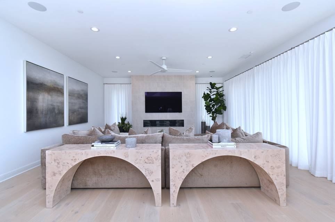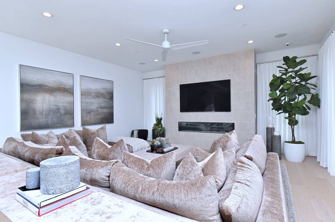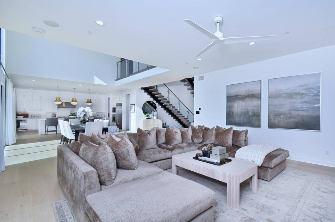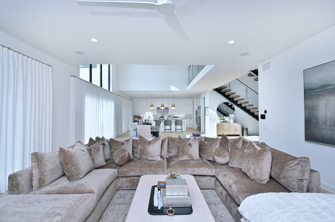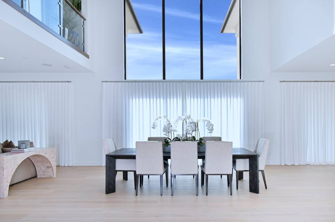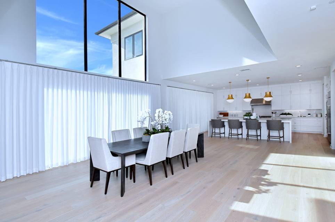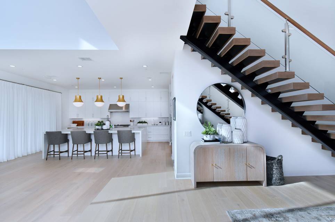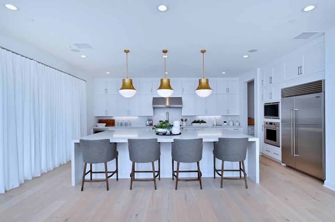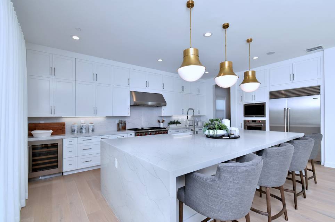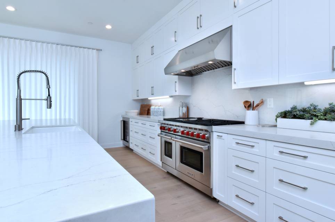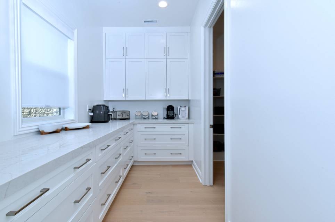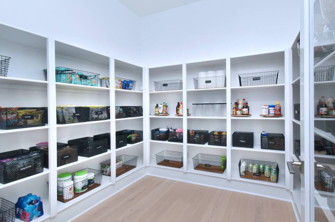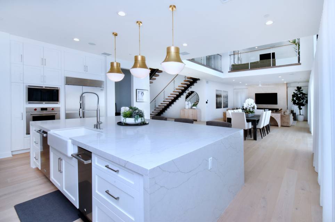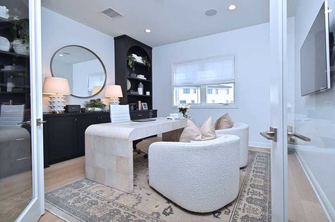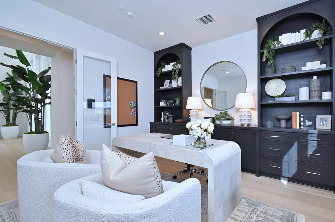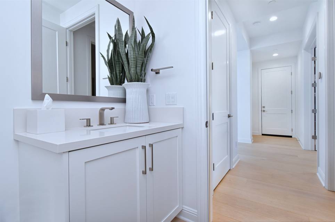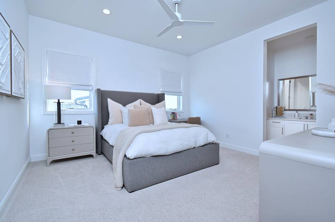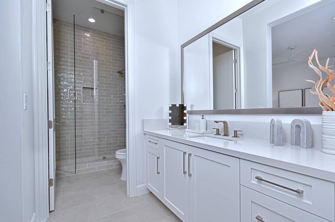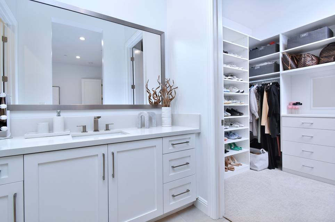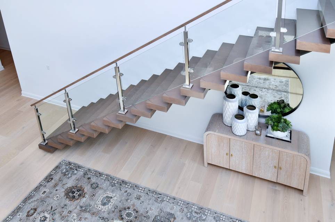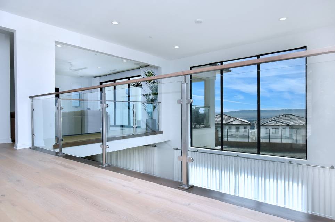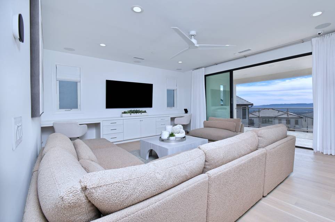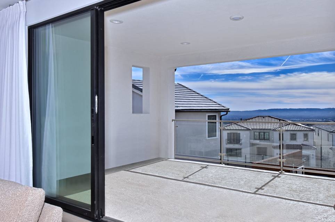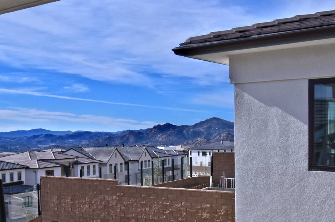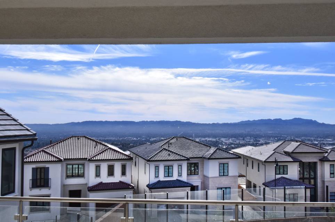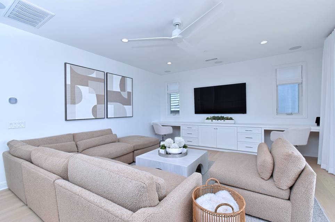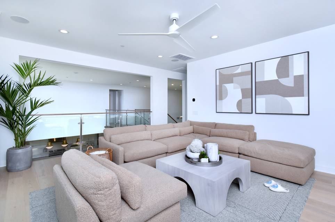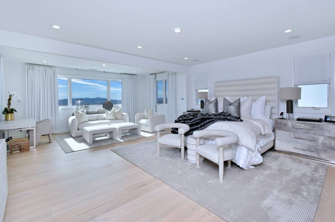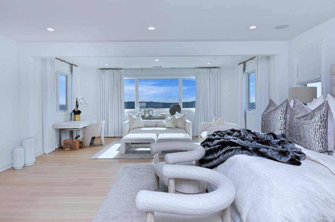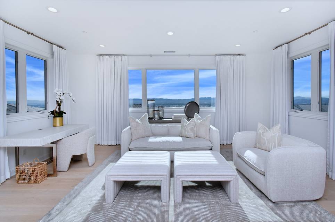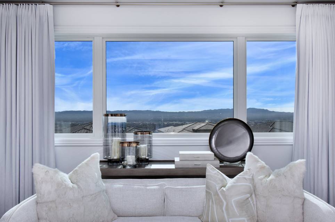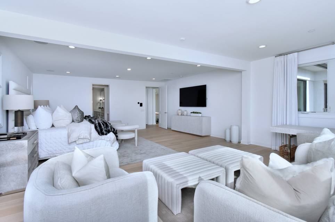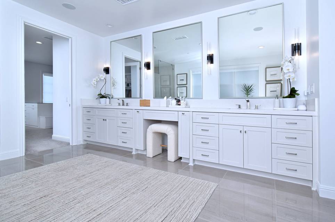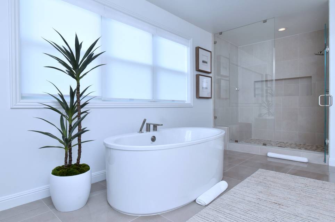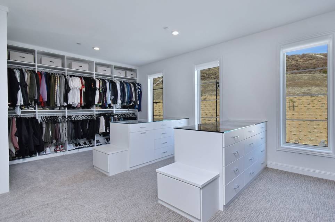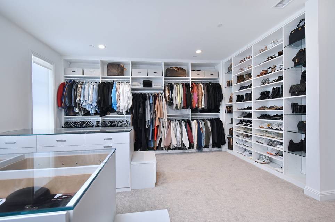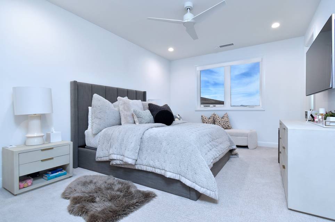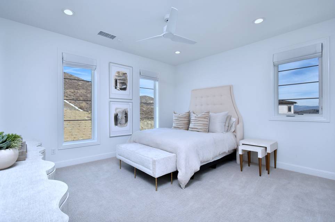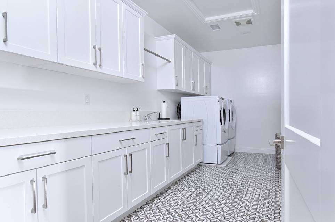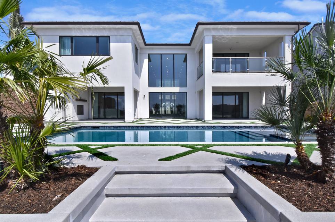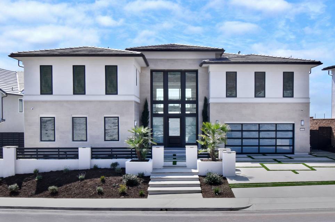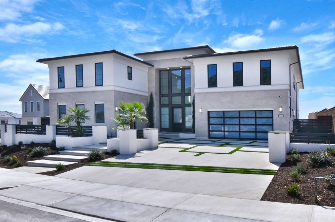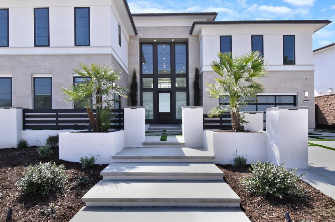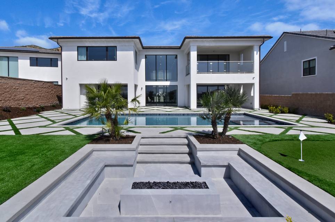

20216 W Albion Way
Porter Ranch, CA 91326Corbin Ave & Mason Ave
Sale Price
$3,695,000
Property Type
Single-Family
Beds
5
Full Baths
5
½ Baths
1
Property Description
The BEST house and value for luxury in exclusive gated Summit Collection at Westcliff. This the largest lot and the best panoramic skyline views of the valley. It also offers the most stunning design, with the most expensive upgrades. The two-story grand entrance opens to a dramatic foyer framed by dual custom floating staircases. The Pacific Coastal floorplan is a light-filled open concept that has been realized with European oak flooring, designer elements and sleek finishes throughout. The kitchen is a culinary haven, showcasing upgraded cabinetry, Quartz countertops and a custom waterfall island that serves as a chic focal point is spotlighted by custom bronze pendant lighting fixtures. Upstairs, the spacious primary suite is a tranquil escape complete with fireplace and salon framed by views of the city. The spa-worthy bathroom opens to the enormous custom boutique-level walk-in closet. With the sweeping skyline as a backdrop, the backyard is complete with a putting green, a just-completed sparkling pool that is anchored by a poured concrete sunken lounge with firepit ensuring year-round enjoyment and entertaining. This supremely crafted contemporary estate offers bespoke luxury with an elevated attention to detail - your new chapter begins here. Unlike anything anywhere in Toll Brothers Porter Ranch development, this is simply the best.
Agent Information

Estates Agent
(818) 379-7783
andre.warren@theagencyre.com
License: California DRE #02053004
The Agency

Managing Partner, Sherman Oaks, Studio City & Calabasas
(818) 618-1006
cknizek@theagencyre.com
License: California DRE #1377932
The Agency
Property Specifics
Property Type:
Single-Family
Monthly Common Charges:
$45
Estimated Sq. Foot:
5,567
Lot Size:
0.32 ac.
Price per Sq. Foot:
$664
Building Stories:
N/A
MLS ID:
23-340909
Source Status:
Active
Also Listed By:
connectagency: a0UUc000000m2HFMAY
Amenities
2 Staircases
Turnkey
Two Story Ceilings
Central
Alarm System
Solar Panels
Driveway
Garage Is Attached
Direct Entrance
Mixed
Engineered Hardwood
Carpet
Room
Laundry Area
24 Hour
Gated Community With Guard
Prewired For Alarm System
Community
Automatic Gate
Carbon Monoxide Detector(S)
Card/Code Access
Smoke Detector
Fire And Smoke Detection System
In Ground
Heated
Parking
Attached Garage
Views & Exposures
Skyline
Location & Transportation
Other Property Information
Summary
General Information
- Year Built: 2023
- Year Built Source: Builder
- Architectural Style: Contemporary
- New Construction: Yes
Parking
- Total Parking Spaces: 3
- Parking Features: Driveway, Garage - 3 Car, Garage Is Attached, Direct Entrance
- Garage: Yes
- Attached Garage: Yes
- Garage Spaces: 3
- Covered Spaces: 3
HOA
- Association Fee: $45.00; Monthly
Interior and Exterior Features
Interior Features
- Interior Features: 2 Staircases, Turnkey, Two Story Ceilings
- Living Area: 5,567 sq. ft.; source: Builder
- Total Bedrooms: 5
- Full Bathrooms: 5
- Half Bathrooms: 1
- Flooring: Mixed, Engineered Hardwood, Carpet
- Laundry Features: Room, Laundry Area
- Other Equipment: Alarm System, Solar Panels
- Furnished: Unfurnished
Exterior Features
- Exterior Features: Balcony, Custom Built, High Ceilings (9 Feet+)
- View: Skyline
- Security Features: 24 Hour, Gated Community with Guard, Other, Prewired for alarm system, Community, Automatic Gate, Carbon Monoxide Detector(s), Card/Code Access, Smoke Detector, Fire and Smoke Detection System
Pool/Spa
- Pool Features: In Ground, Heated
- Spa: In Ground, Heated
Structure
- Building Name: Westcliffe at Porter Ranch Community Association
Property Information
Lot Information
- Zoning: RE-1
- Lot Size: 0.32 ac.; source: Builder
Utilities
- Cooling: Central
Community
- Association Amenities: Gated Community, Gated Community Guard, Controlled Access
Estimated Monthly Payments
Monthly Total
$17,768
Monthly Charges
$45
Monthly Taxes
N/A
Interest
6.00%
Down Payment
20.00%
Mortgage Calculator
Monthly Mortgage Cost
$17,723
Monthly Charges
$45
Total Monthly Payment
$17,768
Calculation based on:
Price:
$3,695,000
Charges:
$45
* Additional charges may apply
Similar Listings

Listing information provided by the Combined LA/Westside Multiple Listing Service, Inc.. All information is deemed reliable but not guaranteed. Copyright 2024 Combined LA/Westside Multiple Listing Service, Inc., Los Angeles, California. All rights reserved.
Last checked: Apr 27, 2024, 9:23 AM UTC
