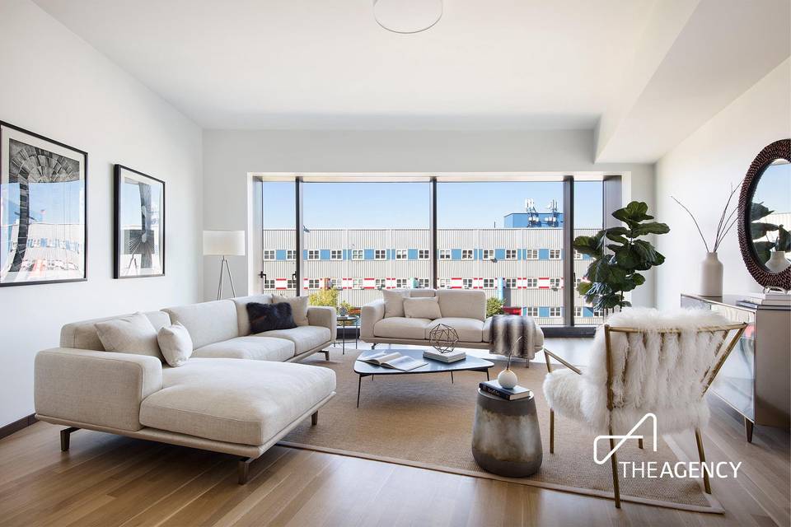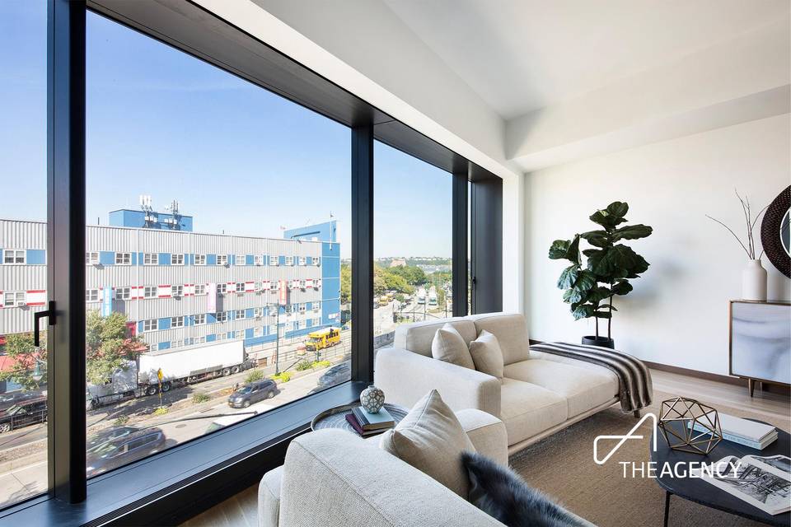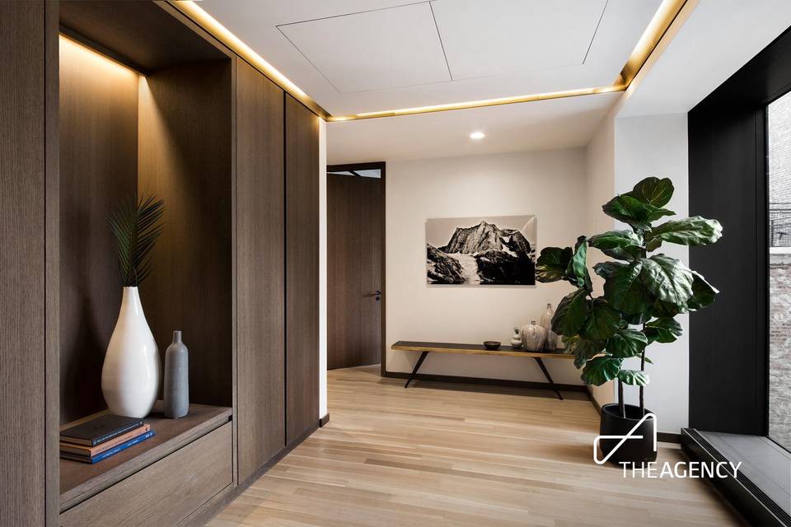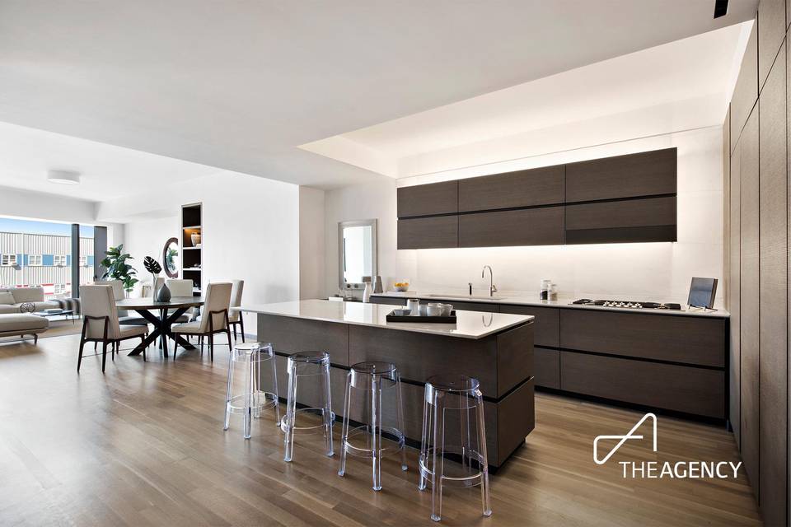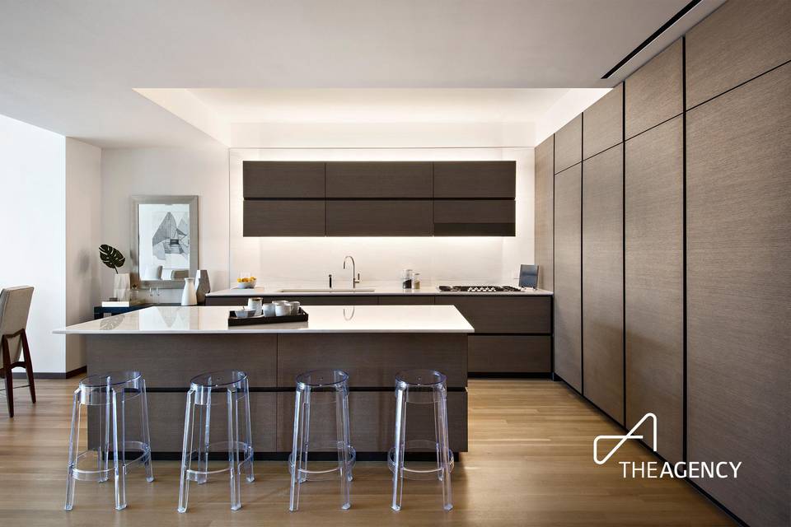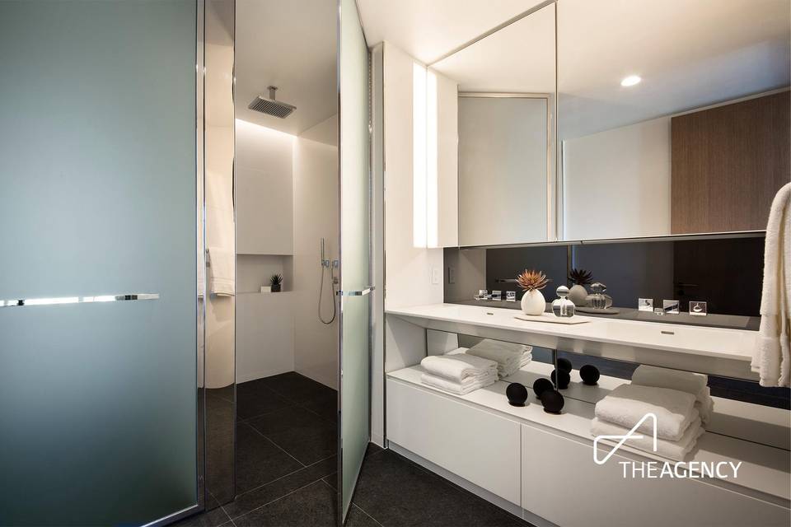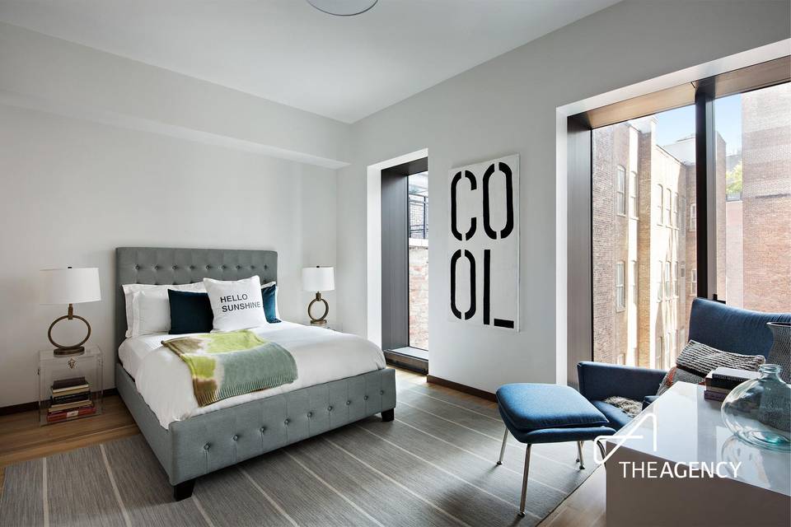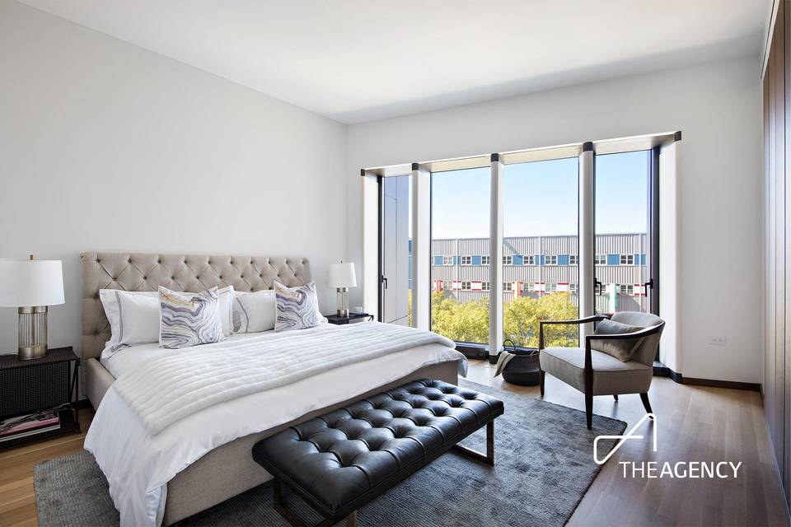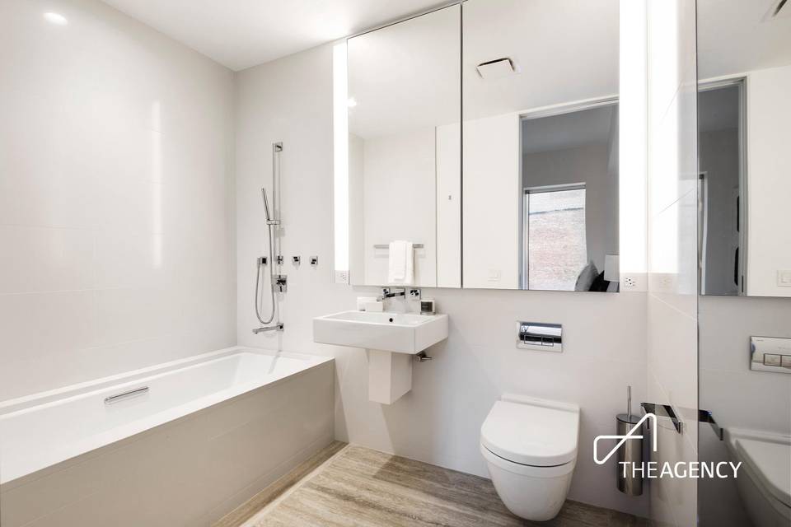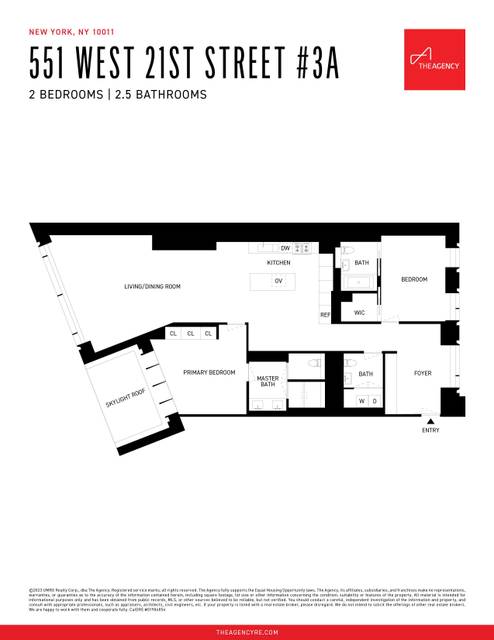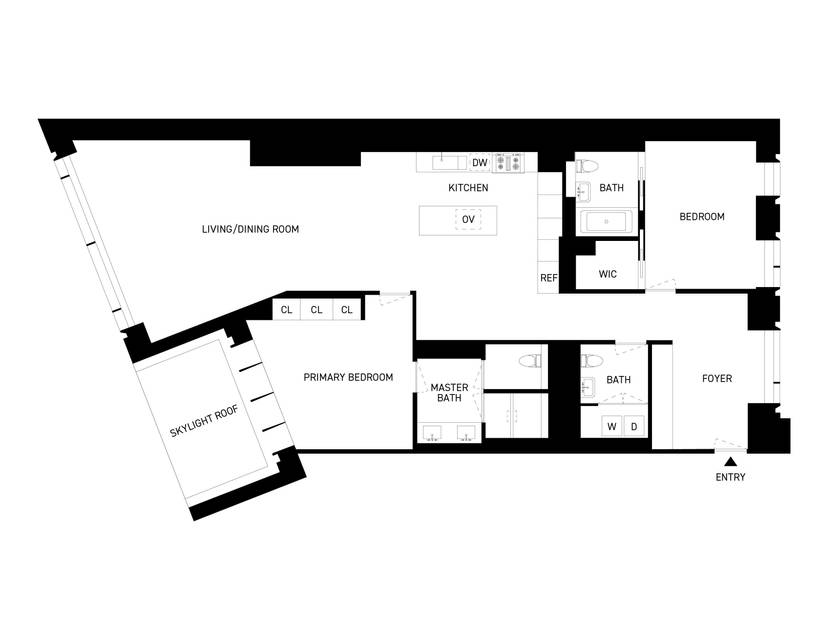

551 West 21st Street #3-A
West Chelsea, Manhattan, NY 10011Tenth Avenue & Eleventh Avenue
Sale Price
$3,500,000
Property Type
Condo
Beds
2
Full Baths
2
½ Baths
1
Property Description
Step into timeless elegance with this stunning 2-bedroom, 2-and-a-half-bath condominium residence, meticulously designed by the renowned Foster + Partners. Spanning 2,133 square feet, this home exudes sophistication, boasting a seamless blend of exquisite finishes and abundant natural light.
Upon entry, guests are greeted by an elegant foyer adorned with custom lighting and detailed millwork, setting the tone for the residence's upscale ambiance. A spacious powder room, featuring polished chrome Dornbracht fixtures, and a separate utility closet with Miele washer and dryer offer convenience and practicality.
The grand open living and dining rooms, thoughtfully adjoined for effortless entertaining, feature airy 10+-foot ceilings and walls of west-facing windows offering breathtaking city views. The sleek Molteni kitchen is a culinary enthusiast's dream, equipped with top-of-the-line Miele, Sub-Zero, Gaggenau, and Falmec appliances, along with Blanco de Macael marble countertops and ample natural oak cabinetry.
The master bedroom retreat is a sanctuary of comfort, complemented by a luxurious en-suite bathroom boasting granite floors, a glass-enclosed shower, and a Duravit water closet. Ample closet space throughout ensures storage is never a concern.
This modern masterpiece, located at 551 West 21st Street, overlooks the Hudson River and offers an unparalleled lifestyle. Residents enjoy access to a wealth of upscale amenities, including a private drive court enveloped by a 20-foot green wall, a magnificent 34-foot double-height lobby with a striking chandelier, 24/7 doormen and concierges, live-in super, porter and valet services, state-of-the-art fitness center, his and hers spa, yoga room, residents lounge, children’s playroom, bike storage, and a separate service entrance.
Perfectly situated in one of the city's most vibrant neighborhoods, just minutes from the High Line, Chelsea Piers, art galleries, and an array of exceptional restaurants and shops, this residence offers an unparalleled urban lifestyle.
Upon entry, guests are greeted by an elegant foyer adorned with custom lighting and detailed millwork, setting the tone for the residence's upscale ambiance. A spacious powder room, featuring polished chrome Dornbracht fixtures, and a separate utility closet with Miele washer and dryer offer convenience and practicality.
The grand open living and dining rooms, thoughtfully adjoined for effortless entertaining, feature airy 10+-foot ceilings and walls of west-facing windows offering breathtaking city views. The sleek Molteni kitchen is a culinary enthusiast's dream, equipped with top-of-the-line Miele, Sub-Zero, Gaggenau, and Falmec appliances, along with Blanco de Macael marble countertops and ample natural oak cabinetry.
The master bedroom retreat is a sanctuary of comfort, complemented by a luxurious en-suite bathroom boasting granite floors, a glass-enclosed shower, and a Duravit water closet. Ample closet space throughout ensures storage is never a concern.
This modern masterpiece, located at 551 West 21st Street, overlooks the Hudson River and offers an unparalleled lifestyle. Residents enjoy access to a wealth of upscale amenities, including a private drive court enveloped by a 20-foot green wall, a magnificent 34-foot double-height lobby with a striking chandelier, 24/7 doormen and concierges, live-in super, porter and valet services, state-of-the-art fitness center, his and hers spa, yoga room, residents lounge, children’s playroom, bike storage, and a separate service entrance.
Perfectly situated in one of the city's most vibrant neighborhoods, just minutes from the High Line, Chelsea Piers, art galleries, and an array of exceptional restaurants and shops, this residence offers an unparalleled urban lifestyle.
Agent Information


Property Specifics
Property Type:
Condo
Monthly Common Charges:
$4,299
Yearly Taxes:
$45,084
Estimated Sq. Foot:
2,133
Lot Size:
N/A
Price per Sq. Foot:
$1,641
Min. Down Payment:
$350,000
Building Units:
N/A
Building Stories:
19
Pet Policy:
N/A
MLS ID:
1539553
Source Status:
Active
Also Listed By:
REBNY: OLRS-00011539553
Building Amenities
Entry Foyer
Split Bedrooms
Powder Room
Laundry In Building
Gym
Laundry In Unit
Elevator
Roof Deck
Doorman
Parking
Pool
Formal Dining Room
Media Room
Green Building
Dressing Area
Split Bedrooms
Entry Foyer
Powder Room
Mid-Rise
Public Outdoor Space
Family Room
Gallery
Library/Den
Keyed Elevator
Full Service
Building Roof Deck
Building Courtyard
Buildingstorage
Greenbuilding
Sauna
Game Room
Steam Room
Kitchen Facilities
Spa/Hot Tub
Common Playroom
Unit Amenities
Separate Dining Area
Walk In Closet
Abundant Closets
Washer/Dryer
Skylight
Custom Lighting
Stainless Steel Appliances
Service Entrance
Refrigerator
Open Kitchen
Microwave
Center Island Kitchen
Eat In Kitchen
Dishwasher
Convection Oven
High Ceiling
Central
Oak Floors
Views & Exposures
City ViewsOpen Views
Southern Exposure
Western Exposure
Eastern Exposure
Location & Transportation
Other Property Information
Summary
General Information
- Year Built: 2015
Interior and Exterior Features
Interior Features
- Interior Features: Separate Dining Area, Oak Floors, Walk In Closet, Abundant Closets, Washer/Dryer, Skylight, Custom Lighting
- Living Area: 2,133 sq. ft.; source: Estimated
- Total Bedrooms: 2
- Full Bathrooms: 2
- Half Bathrooms: 1
Exterior Features
- View: City Views, Open Views
Structure
- Building Features: Entry Foyer, Split Bedrooms, Powder Room, Post-war
- Stories: 19
- Total Stories: 19
- Accessibility Features: Stainless Steel Appliances, Service Entrance, Refrigerator, Open Kitchen, Microwave, Center Island Kitchen, Eat In Kitchen, Dishwasher, Convection Oven, High Ceiling
- Entry Direction: South West East
Property Information
Utilities
- Cooling: Central
Estimated Monthly Payments
Monthly Total
$26,942
Monthly Charges
$4,299
Monthly Taxes
$3,757
Interest
6.00%
Down Payment
10.00%
Mortgage Calculator
Monthly Mortgage Cost
$18,886
Monthly Charges
$8,056
Total Monthly Payment
$26,942
Calculation based on:
Price:
$3,500,000
Charges:
$8,056
* Additional charges may apply
Financing Allowed:
90%
Similar Listings
Building Information
Building Name:
N/A
Property Type:
Condo
Building Type:
N/A
Pet Policy:
N/A
Units:
N/A
Stories:
19
Built In:
2015
Sale Listings:
8
Rental Listings:
0
Land Lease:
No
Other Sale Listings in Building
Broker Reciprocity disclosure: Listing information are from various brokers who participate in IDX (Internet Data Exchange).
Last checked: Apr 28, 2024, 11:17 PM UTC
