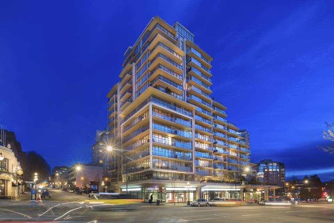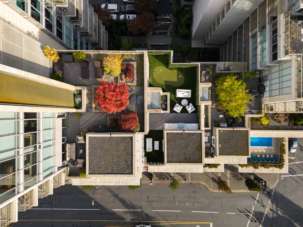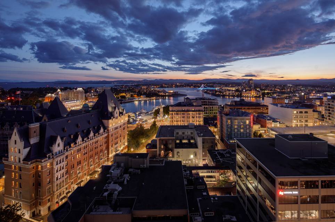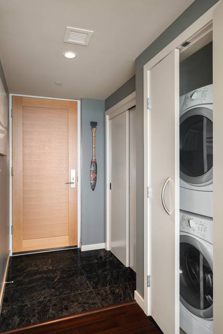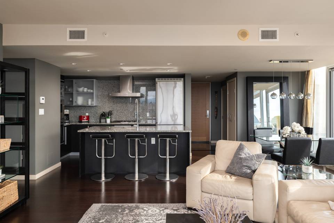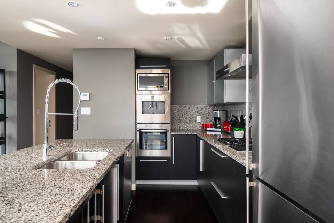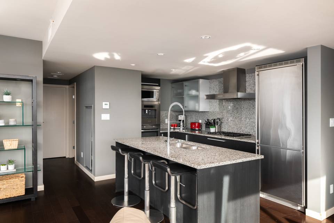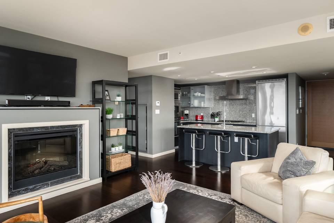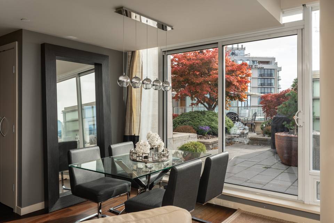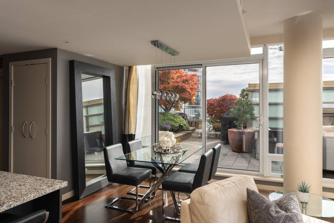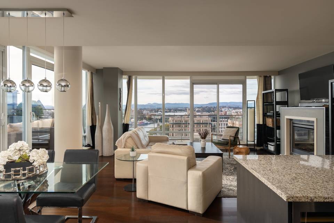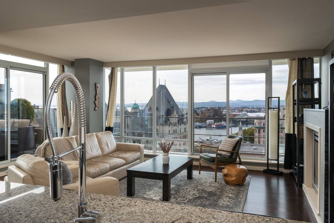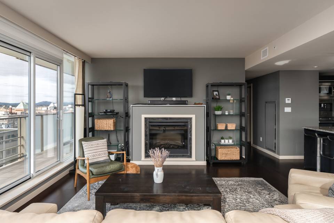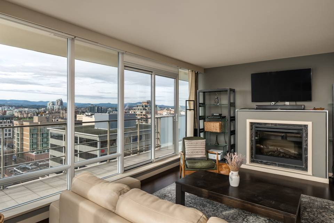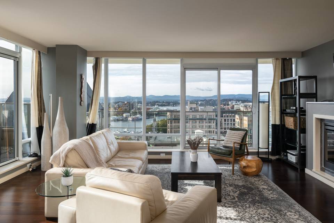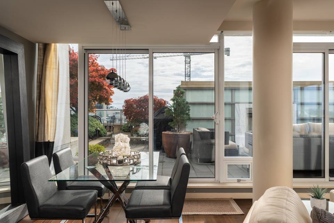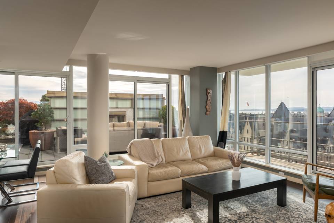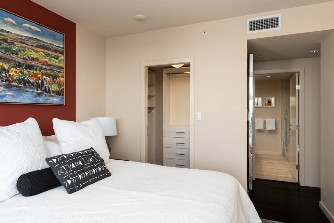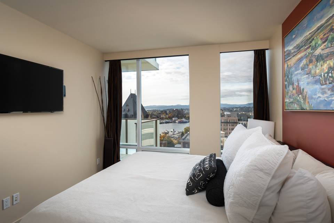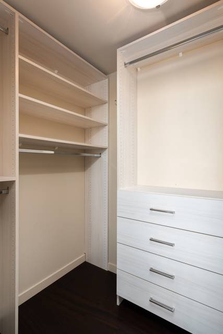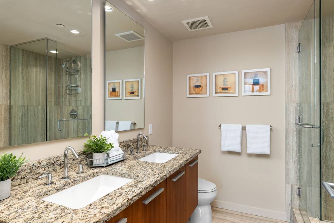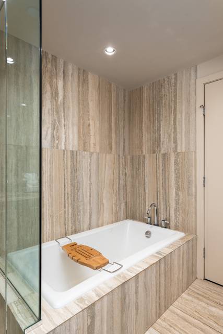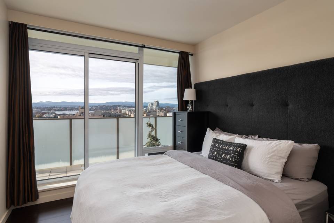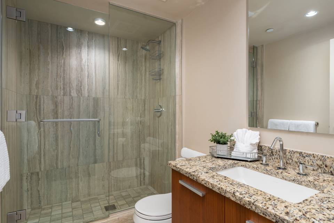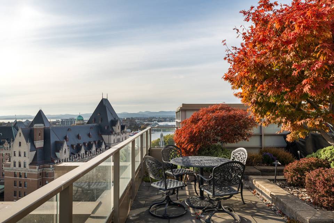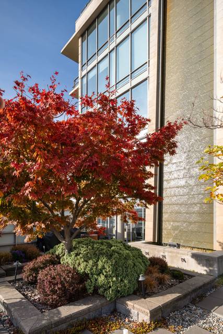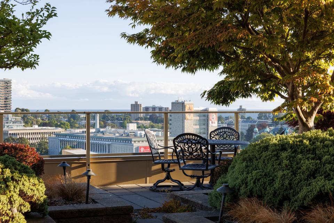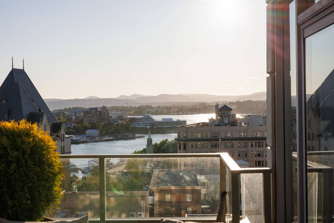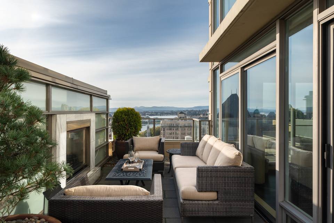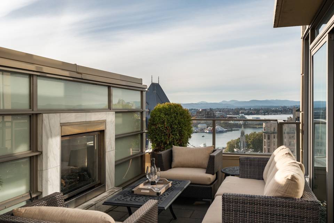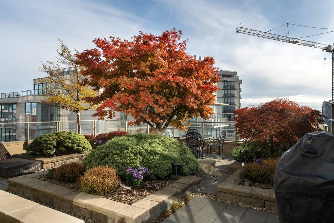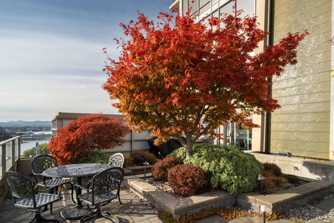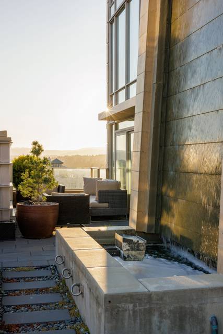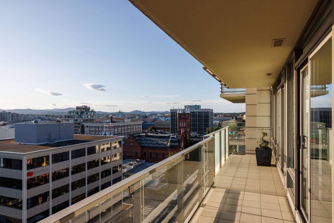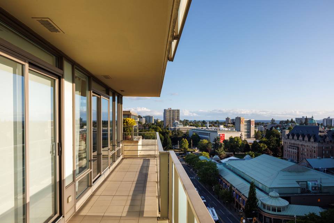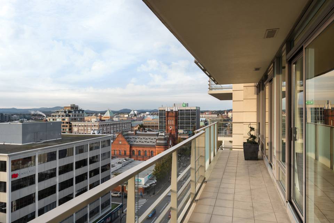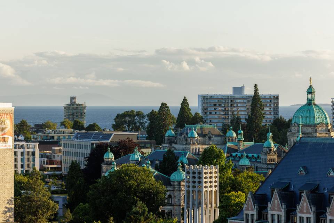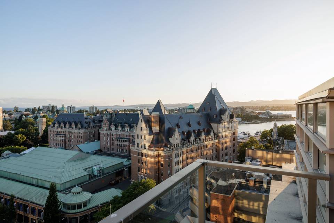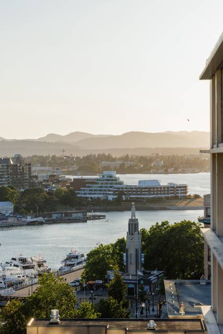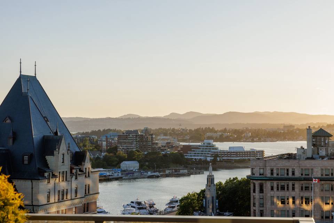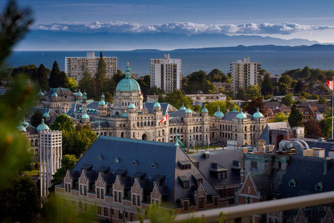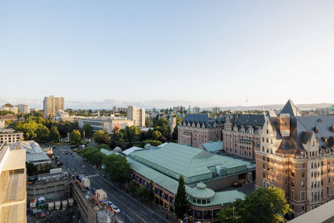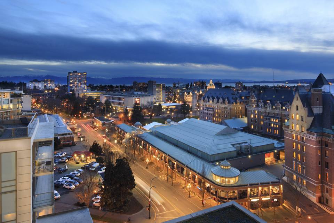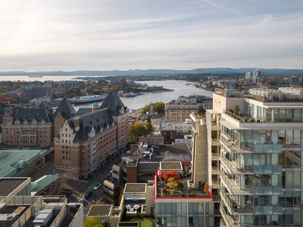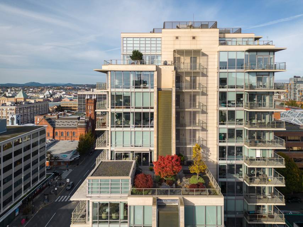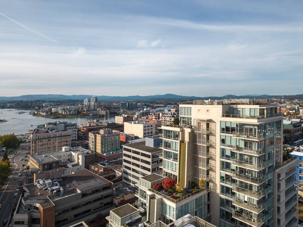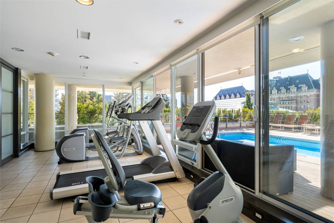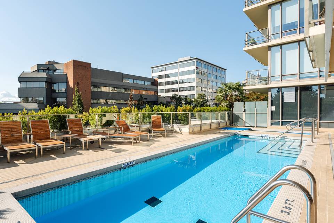

707 Courtney St #1406
Victoria, BC V8W 0A9, CanadaSale Price
CA$1,590,000
Property Type
Condo
Beds
2
Baths
2
Property Description
Welcome to 1406-707 Courtney Street, a stunning two-bedroom, two-bathroom condo located in the heart of downtown Victoria. This sophisticated residence offers an exceptional blend of modern design, breathtaking views, and the convenience of urban living. Step into a world of opulence that encompasses almost 1,200 square feet of living space, accompanied by a majestic 1,157 square feet SouthWest-facing outdoor private terrace. The open floor plan showcases panoramic city, mountain and ocean views, Boost stainless steel appliances, granite countertops, automatic blinds throughout and two underground parking stalls. Your very own outdoor oasis awaits, featuring custom professional landscaping adorned with mature trees and shrubs, an efficient irrigation system, and a tranquil over 100-foot-tall water feature. As the sun sets, the terrace comes alive with enchanting illumination, providing the perfect backdrop for cozy evenings by your outdoor gas fireplace. Residents have exclusive access to an outdoor pool, hot tub, and a fully equipped gym. Conveniently located within steps of fine dining, boutique shopping, theaters, and cultural attractions, this condo is the epitome of luxury living!
Agent Information
Property Specifics
Property Type:
Condo
Monthly Common Charges:
Yearly Taxes:
Estimated Sq. Foot:
1,136
Lot Size:
1,307 sq. ft.
Price per Sq. Foot:
Building Units:
N/A
Building Stories:
N/A
Pet Policy:
N/A
MLS® Number:
957432
Source Status:
Active
Also Listed By:
connectagency: a0U4U00000E6VmgUAF, CREA: 957432
Building Amenities
Private Outdoor Space
Balcony/Patio
Sprinkler System
Swimming Pool
Water Feature
Block
Steel And Concrete
Irregular Lot
Common Area
Elevator(S)
Fitness Centre
Pool
Pool: Outdoor
Recreation Facilities
Recreation Room
Spa/Hot Tub
Private Outdoor Space
Additional Storage
Bike Storage
Pool
Water Feature
Recreation Room
Southern Exposure
Wheelchair Access
Clubhouse
Brick
Central Location
Recreation Facilities
Public Outdoor Space
Sprinkler System
Private
Block
Stone
Contemporary
Common Area
Security System
Level
Sidewalk
Fire Alarm
Concrete
Easy Access
Meeting Room
Irregular Lot
Insulation: Ceiling
Insulation: Walls
Rectangular Lot
West Coast
Elevator(S)
Fire Sprinklers
Shopping Nearby
Balcony/Deck
Spa/Hot Tub
Recreation Nearby
Balcony/Patio
Marina Nearby
Transit Nearby
Steel And Concrete
Fitness Centre
Secured Entry
Pool: Outdoor
Private Drive/Road
Pool: Indoor
Open Floor Plan
City
Panoramic Views
Architectural
Downtown Living
Mountain & Ocean Views
Sw Private Terrace
Two Parking Stalls
Many Amenities In Building
Unit Amenities
Closet Organizer
Controlled Entry
Dining/Living Combo
Elevator
Soaker Tub
Storage
Primary Bedroom On Main
Electric
Heat Pump
Natural Gas
Radiant Floor
Air Conditioning
Parking Attached
Parking Underground
Gas
Living Room
Windows Blinds
Windows Window Coverings
Floor Tile
Floor Wood
Hardwood Floor
In Unit
Private Outdoor Space
Dishwasher
Dryer
Microwave
Range Hood
Refrigerator
Washer
Parking
Attached Garage
Fireplace
Private Outdoor Space
Views & Exposures
View CityView Mountain(s)View Ocean
Location & Transportation
Other Property Information
Summary
General Information
- Year Built: 2009
- Pets Allowed: Aquariums, Birds, Caged Mammals, Cats OK, Dogs OK, Number Limit, Size Limit
Parking
- Total Parking Spaces: 2
- Parking Features: Parking Attached, Parking Underground
- Attached Garage: Yes
HOA
- Association: Yes
- Association Name: 682.01
- Association Fee: $501.48; Monthly
- Association Fee Includes: Caretaker, Trash, Hot Water, Insurance, Maintenance Grounds, Maintenance Structure, Property Management, Water
Interior and Exterior Features
Interior Features
- Interior Features: Closet Organizer, Controlled Entry, Dining/Living Combo, Elevator, Soaker Tub, Storage
- Living Area: 1,136
- Total Bedrooms: 2
- Total Bathrooms: 2
- Full Bathrooms: 2
- Fireplace: Electric, Gas, Living Room
- Flooring: Floor Tile, Floor Wood, Hardwood Floor
- Appliances: Built-In Range, Dishwasher, Dryer, Microwave, Oven Built-In, Range Hood, Refrigerator, Washer
- Laundry Features: In Unit
Exterior Features
- Exterior Features: Balcony/Patio, Sprinkler System, Swimming Pool, Water Feature
- Roof: Roof Asphalt Torch On
- Window Features: Windows Blinds, Windows Window Coverings
- View: View City, View Mountain(s), View Ocean
Structure
- Building Name: The Falls
- Property Condition: Property Condition Resale
- Property Attached: Yes
- Construction Materials: Block, Steel and Concrete
- Accessibility Features: Primary Bedroom on Main
- Foundation Details: Foundation Concrete Perimeter
Property Information
Lot Information
- Zoning: Residential
- Lot Features: Irregular Lot
- Lots: 1
- Buildings: 2
- Lot Size: 1,307 sq. ft.
Utilities
- Cooling: Air Conditioning
- Heating: Electric, Heat Pump, Natural Gas, Radiant Floor
- Water Source: Water Source Municipal
- Sewer: Sewer Sewer To Lot
Community
- Association Amenities: Common Area, Elevator(s), Fitness Centre, Pool, Pool: Outdoor, Recreation Facilities, Recreation Room, Spa/Hot Tub
Estimated Monthly Payments
Monthly Total
$6,429
Monthly Charges
Monthly Taxes
Interest
6.00%
Down Payment
20.00%
Mortgage Calculator
Monthly Mortgage Cost
$5,608
Monthly Charges
Total Monthly Payment
$6,429
Calculation based on:
Price:
$1,169,118
Charges:
* Additional charges may apply
Similar Listings
Building Information
Building Name:
The Falls
Property Type:
Condo
Building Type:
N/A
Pet Policy:
N/A
Units:
N/A
Stories:
N/A
Built In:
2009
Sale Listings:
5
Rental Listings:
0
Land Lease:
No
Other Sale Listings in Building
MLS® property information is provided under copyright© by the Vancouver Island Real Estate Board and Victoria Real Estate Board. The information is from sources deemed reliable, but should not be relied upon without independent verification. All information is deemed reliable but not guaranteed. Copyright 2024 VIVA. All rights reserved.
Last checked: Apr 28, 2024, 4:35 AM UTC
