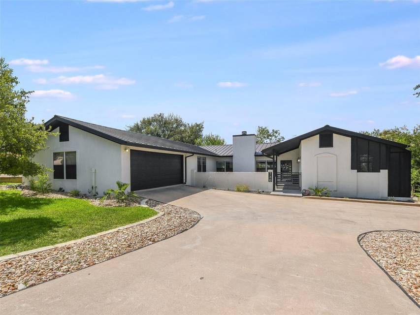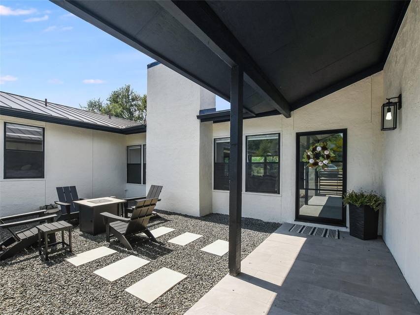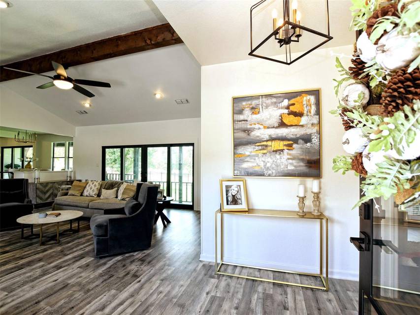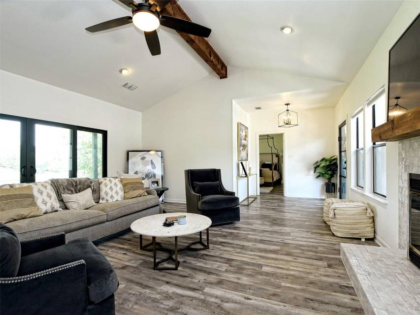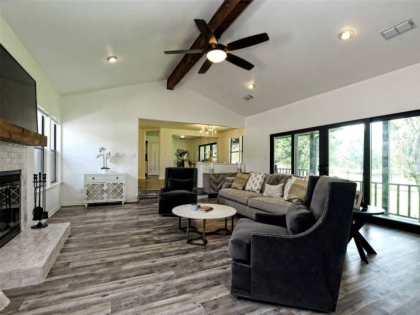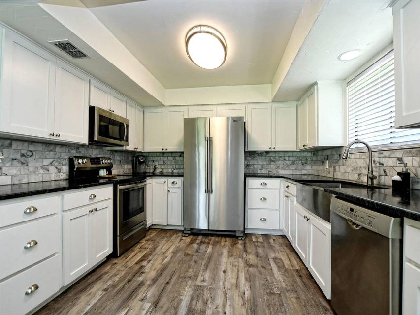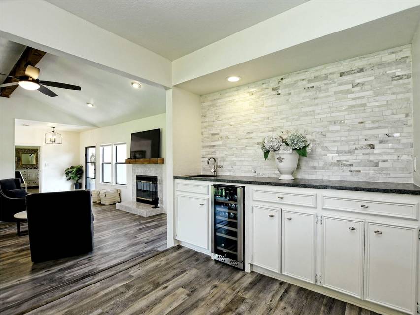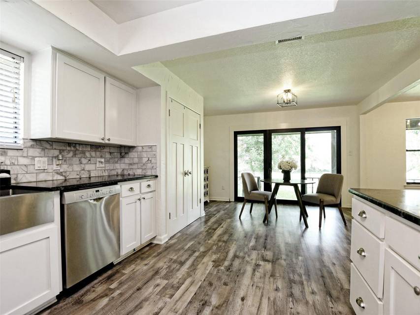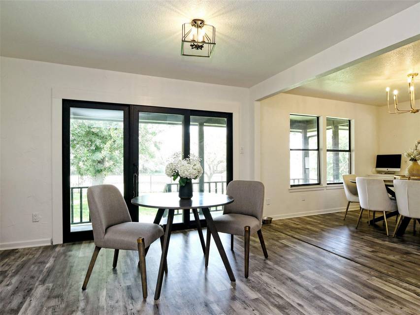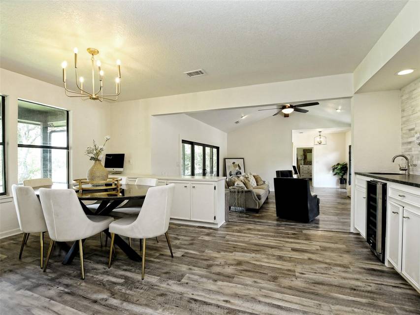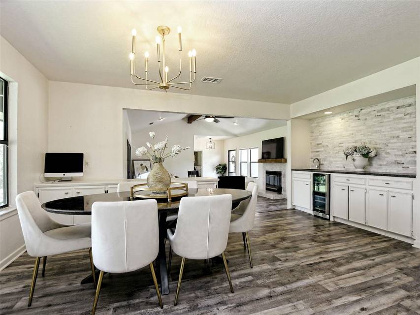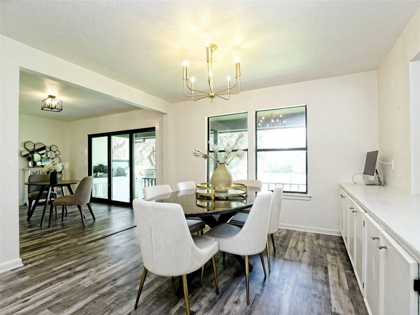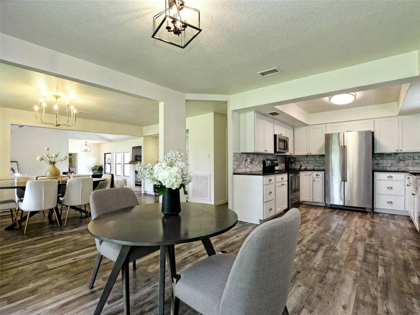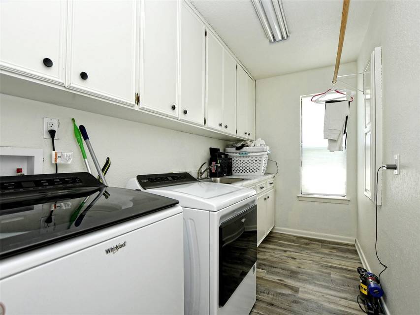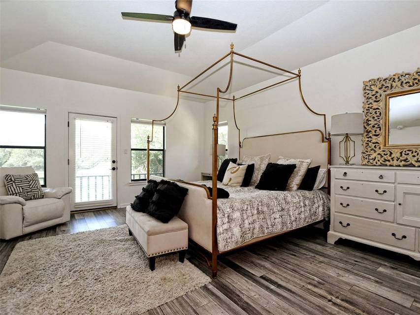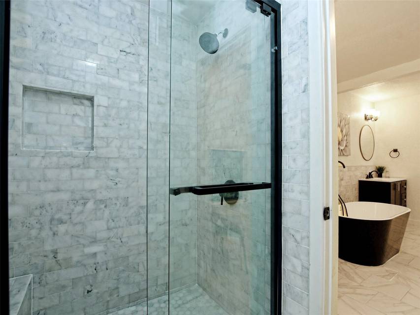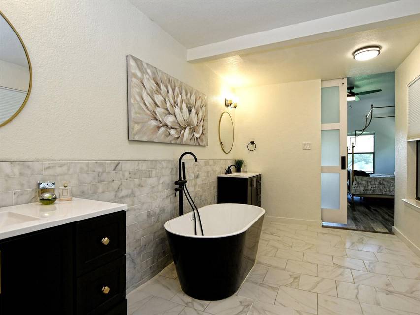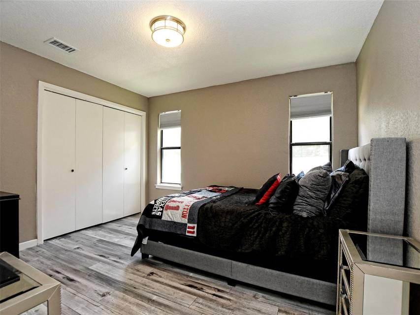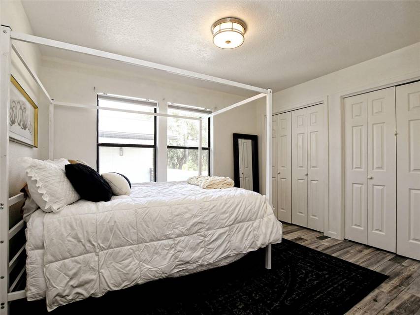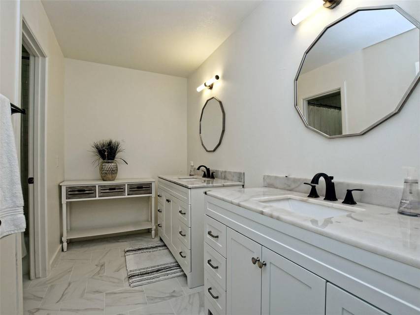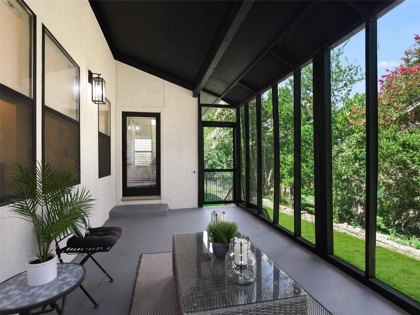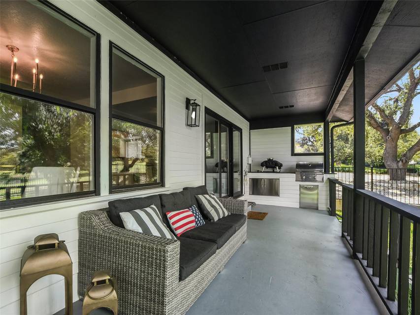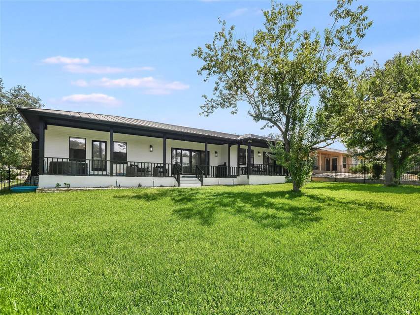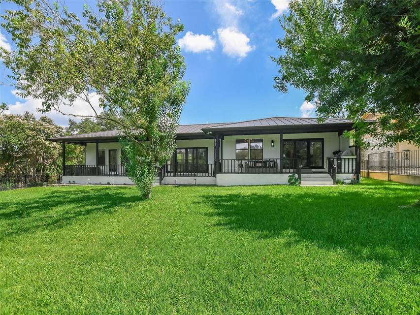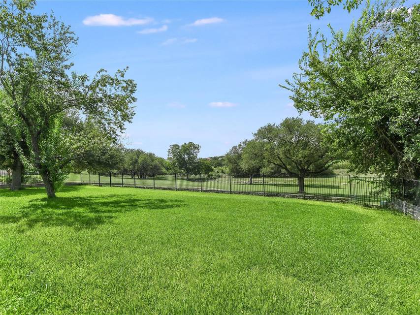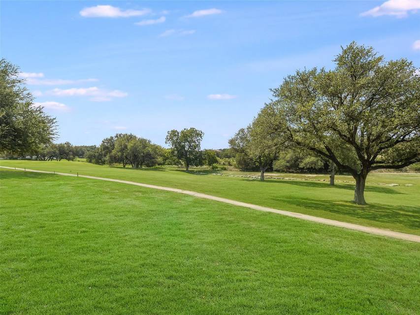

730 Vanguard St
Lakeway, TX 78734Rental Price
$3,995
Property Type
Single-Family
Beds
3
Baths
2
Date Available:
Feb 15, 2024
Property Description
Updated single story home on a beautiful, large lot in the heart of Lakeway! Featuring sunset and golf course views, this spacious home backs to the 10th hole of the Live Oak Golf Course. Interior features include a completely renovated kitchen, floors, fresh paint, and a remastered owners suite. The lush landscaping, mature trees, and private golf course easily make a beautiful setting to enjoy your morning coffee or an evening glass of wine from either the back or private enclosed side yard patio accessible from the owner's retreat. Or, enjoy the cooler weather around a fire pit privately nestled in the front courtyard. Surrounding the property is The Hills Country Club, Lakeway Air Park, Lakeway Marina, and Lakeway Tennis Courts and more. No sign on property. Furnished rental negotiable. . *PROPERTY IS CURRENTLY OCCUPIED BY TENANT* Please schedule an appointment and wait for confirmation to tour.
Agent Information

Luxury Property Advisor | Dir. Sports + Entertainment Division | Broker Associate
(512) 717-1567
mjm@theagencyre.com
License: Texas TREC #700182
The Agency
Property Specifics
Property Type:
Single-Family
Estimated Sq. Foot:
2,158
Lot Size:
0.30 ac.
Price per Sq. Foot:
$22
Building Stories:
N/A
MLS ID:
2197133
Source Status:
Active
Amenities
Beamed Ceilings
Double Vanity
Multiple Dining Areas
Open Floorplan
Primary Bedroom On Main
Central
Central Air
Garage
Living Room
Carpet
Tile
Vinyl
Golf
Dishwasher
Disposal
Electric Range
Microwave
Oven
Covered
Porch
Rear Porch
Side Porch
Furnished
Parking
Fireplace
Views & Exposures
Golf Course
Eastern Exposure
Location & Transportation
Terms
Security Deposit: N/AMin Lease Term: N/AMax Lease Term: N/A
Other Property Information
Summary
General Information
- Year Built: 1983
- Pets Allowed: Cats OK, Dogs OK, Negotiable
School
- Elementary School: Serene Hills
- Middle or Junior School: Hudson Bend
- High School: Lake Travis
Parking
- Total Parking Spaces: 4
- Parking Features: Garage
- Garage: Yes
- Garage Spaces: 2
HOA
- Association: Yes
Interior and Exterior Features
Interior Features
- Interior Features: Beamed Ceilings, Double Vanity, Multiple Dining Areas, Open Floorplan, Primary Bedroom on Main
- Living Area: 2,158
- Total Bedrooms: 3
- Total Bathrooms: 2
- Full Bathrooms: 2
- Fireplace: Living Room
- Flooring: Carpet, Tile, Vinyl
- Appliances: Dishwasher, Disposal, Electric Range, Microwave, Oven
- Furnished: Furnished
Exterior Features
- Exterior Features: Uncovered Courtyard
- Roof: Metal
- View: Golf Course
Structure
- Property Condition: Updated/Remodeled
- Construction Materials: Stucco
- Foundation Details: Slab
- Patio and Porch Features: Covered, Porch, Rear Porch, Side Porch
- Entry Direction: East
Property Information
Lot Information
- Lot Features: Back Yard, Backs To Golf Course, Near Golf Course, Many Trees
- Lot Size: 0.30 ac.
Utilities
- Utilities: Electricity Connected
- Cooling: Central Air
- Heating: Central
- Water Source: MUD
- Sewer: Septic Tank
Community
- Community Features: Golf
Similar Listings

The data relating to real estate for sale on this web site comes in part from the Broker Reciprocity Program of ACTRIS. All information is deemed reliable but not guaranteed. Copyright 2024 ACTRIS. All rights reserved.
Last checked: May 16, 2024, 8:20 PM UTC
