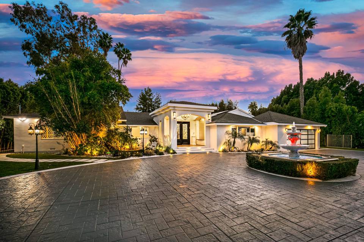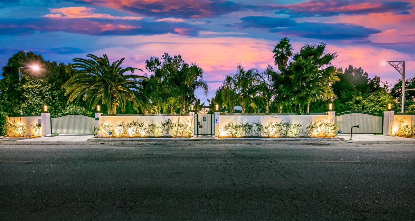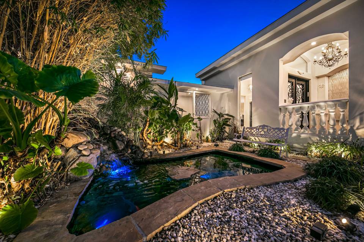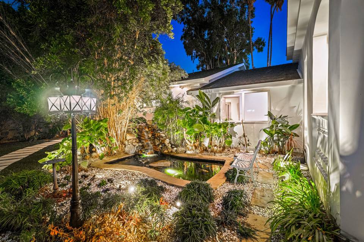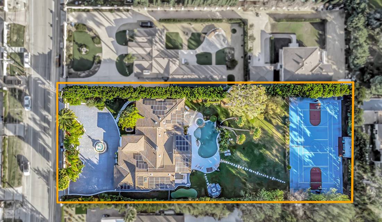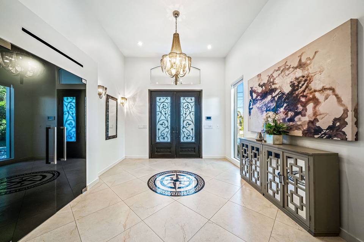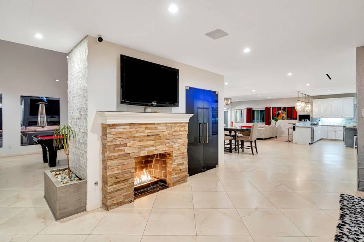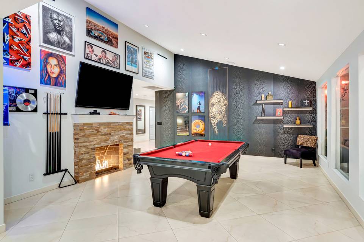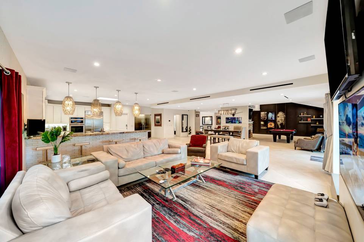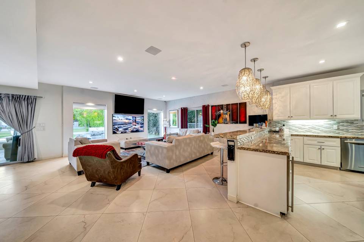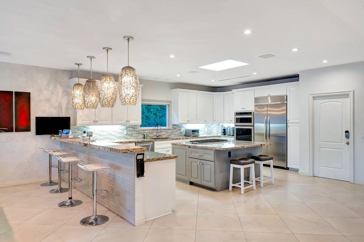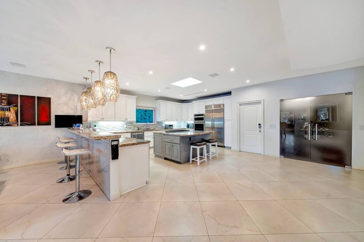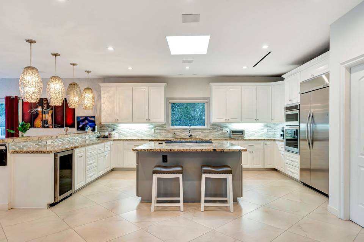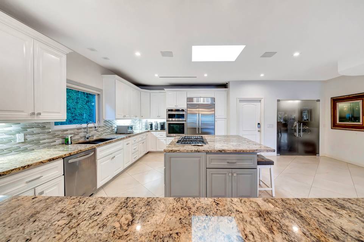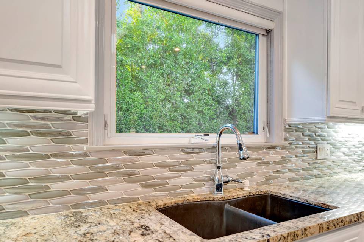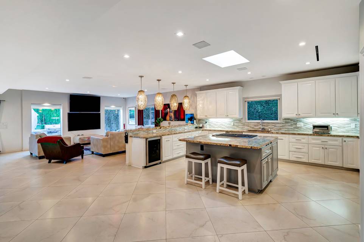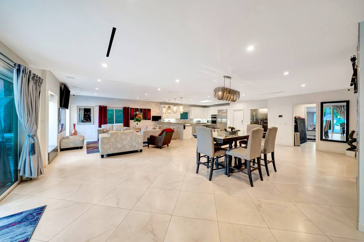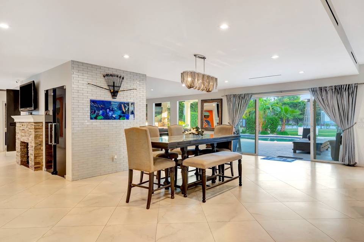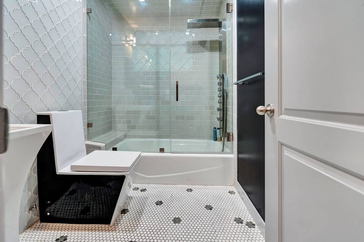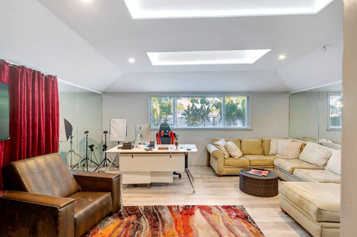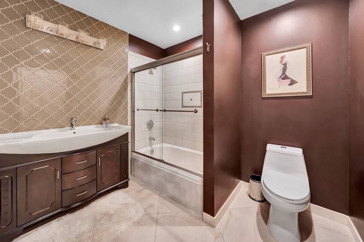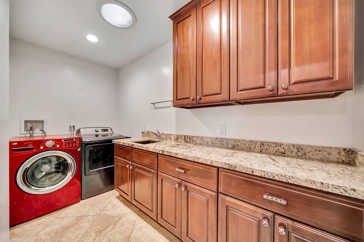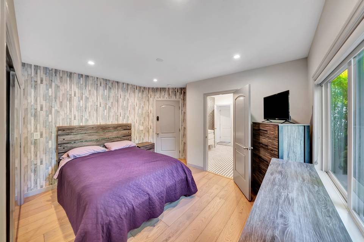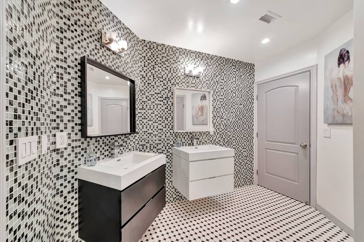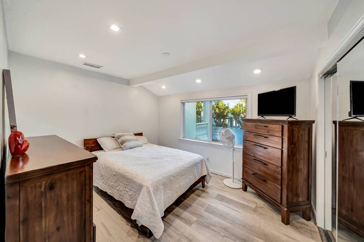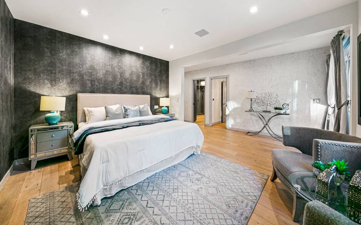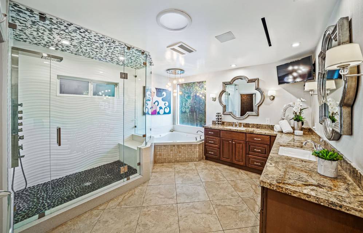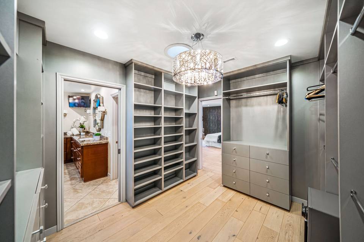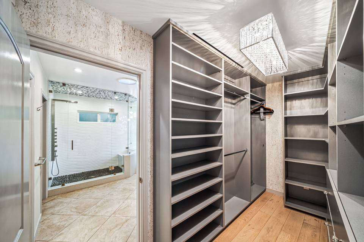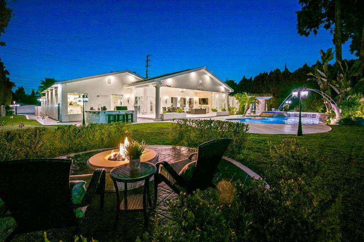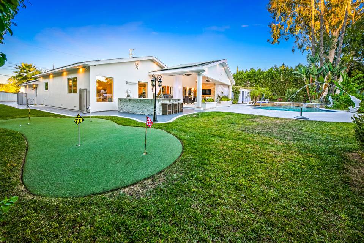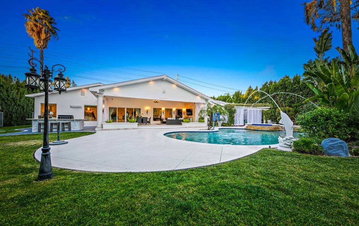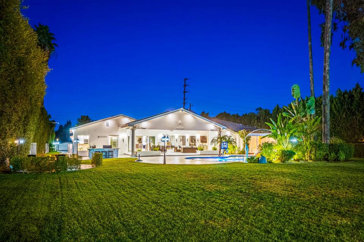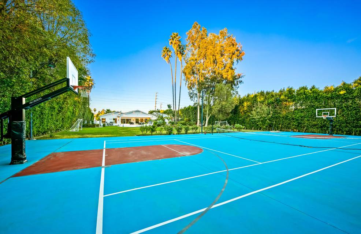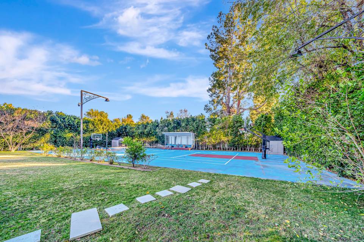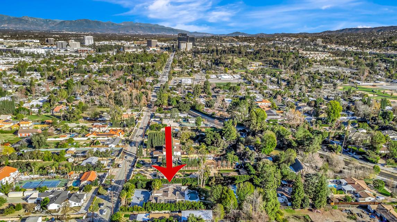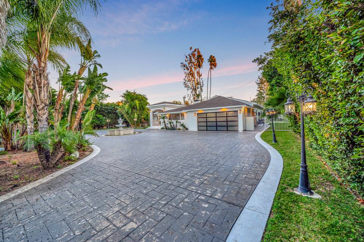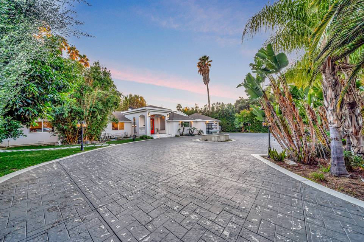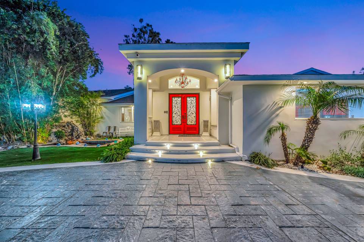

22728 Oxnard St
Woodland Hills, CA 91367Sale Price
$3,099,000
Property Type
Single-Family
Beds
5
Full Baths
4
½ Baths
1
Property Description
Welcome to 22728 Oxnard Street, a true gem in the prestigious and desirable adjacent community of Walnut Acres. This nearly one-acre ranch home is privately nestled behind sleek white automatic gates. Its grand entrance consists of a circular driveway, radial fountain, a koi pond, all surrounded by lush landscaping. Enter through the double wrought iron doors into this 4,452 square foot custom home with five bedrooms, five bathrooms, a modern chef's kitchen, a double-sided stone fireplace, a billiards room, an office/gym/pilates room with shower, and a soothing built-in a fish tank. Once outside, lounge under the palm trees by the pebble-tech pool, relax in the spa, and dine under the covered patio. Outdoor key features include four fire pits, a kitchen, a shower, a putting green, and full-size basketball, pickleball, and tennis courts, all with a courtside cabana. Additional essential features include RV access parking and 80 paid-for solar panels. Privacy plus peacefulness is priceless. Embrace the Valley's lifestyle and create unforgettable memories in this exceptional home - truly an entertainer's paradise.
Agent Information


Estates Agent
(323) 356-2399
a.williams@theagencyre.com
License: California DRE #01986804
The Agency
Property Specifics
Property Type:
Single-Family
Estimated Sq. Foot:
4,452
Lot Size:
0.84 ac.
Price per Sq. Foot:
$696
Building Stories:
N/A
MLS ID:
24-346989
Source Status:
Active
Also Listed By:
connectagency: a0UUc000001HJAXMA4
Amenities
Central
Dual
Barbeque
Solar Panels
Refrigerator
Dishwasher
Rv Possible
Private
Garage Is Attached
Gated
Driveway
Tile
Room
Heated
In Ground
Oven
Parking
Attached Garage
Location & Transportation
Other Property Information
Summary
General Information
- Year Built: 1955
- Year Built Source: Other
- Architectural Style: Ranch
Parking
- Total Parking Spaces: 2
- Parking Features: RV Possible, Private, Garage - 2 Car, Garage Is Attached, Gated, Driveway
- Garage: Yes
- Attached Garage: Yes
- Garage Spaces: 2
Interior and Exterior Features
Interior Features
- Living Area: 4,452 sq. ft.; source: Assessor
- Total Bedrooms: 5
- Full Bathrooms: 4
- Half Bathrooms: 1
- Flooring: Tile
- Appliances: Built-In BBQ, Cooktop - Gas, Oven
- Laundry Features: Room
- Other Equipment: Barbeque, Solar Panels, Refrigerator, Dishwasher
- Furnished: Unfurnished
Exterior Features
- View: None
- Security Features: Gated
Pool/Spa
- Pool Features: Heated, In Ground, Private
- Spa: Heated
Property Information
Lot Information
- Zoning: LARA
- Lot Size: 0.84 ac.; source: Assessor
- Lot Dimensions: 120x305
- Waterfront: None
Utilities
- Cooling: Central, Dual
- Sewer: Septic Tank
Estimated Monthly Payments
Monthly Total
$14,864
Monthly Taxes
N/A
Interest
6.00%
Down Payment
20.00%
Mortgage Calculator
Monthly Mortgage Cost
$14,864
Monthly Charges
$0
Total Monthly Payment
$14,864
Calculation based on:
Price:
$3,099,000
Charges:
$0
* Additional charges may apply
Similar Listings

Listing information provided by the Combined LA/Westside Multiple Listing Service, Inc.. All information is deemed reliable but not guaranteed. Copyright 2024 Combined LA/Westside Multiple Listing Service, Inc., Los Angeles, California. All rights reserved.
Last checked: Apr 29, 2024, 6:49 PM UTC
