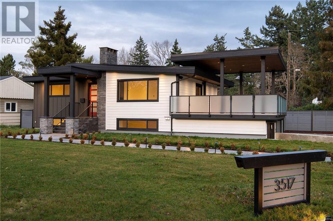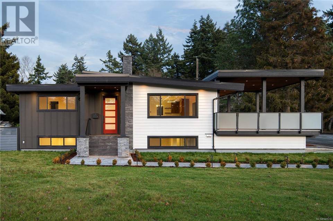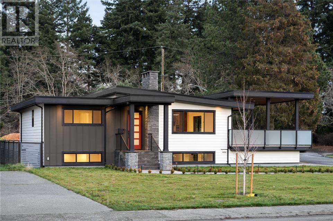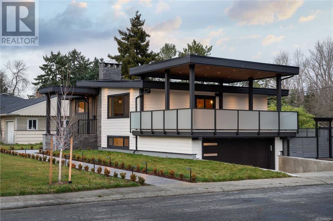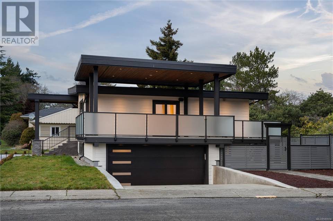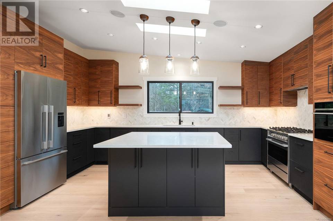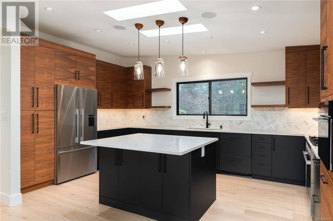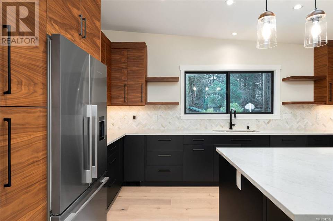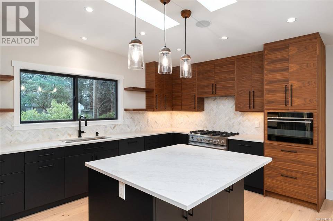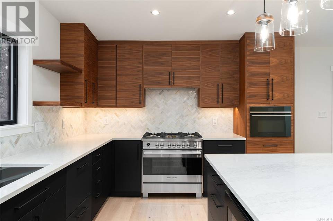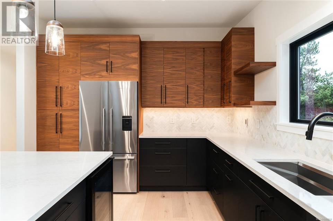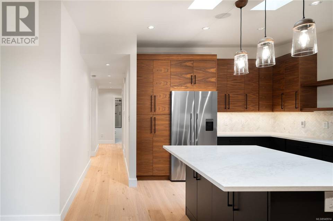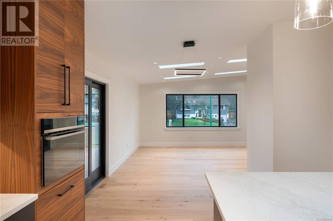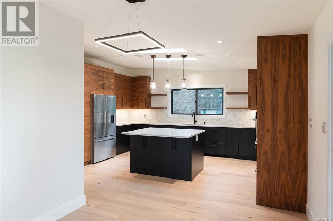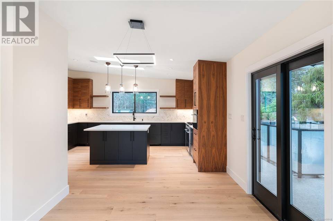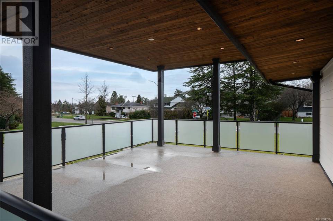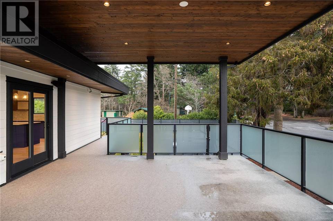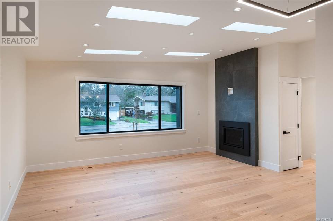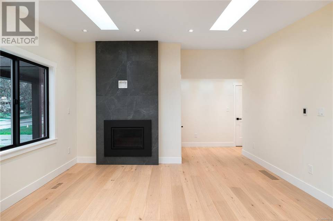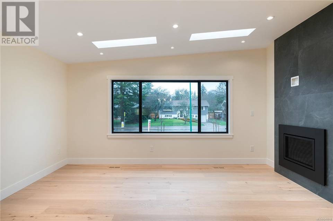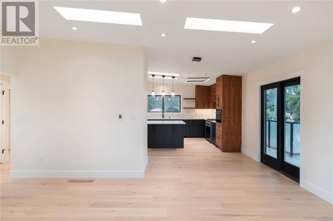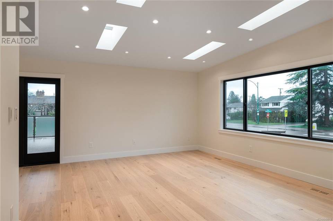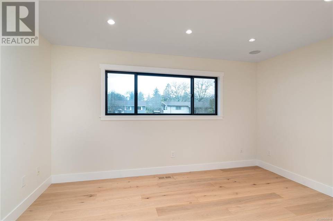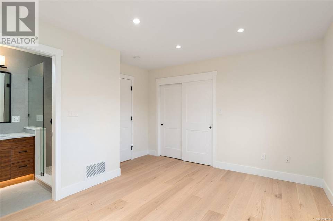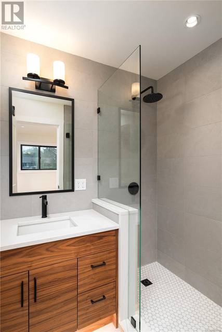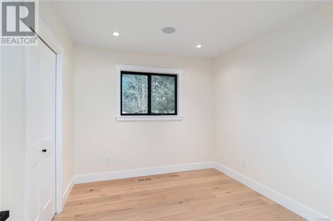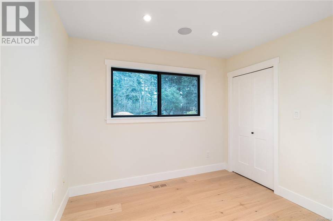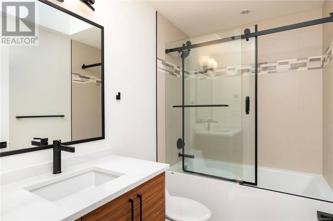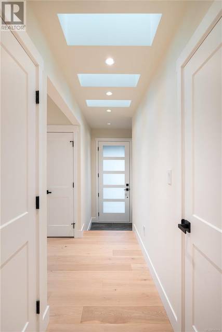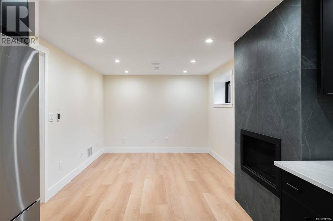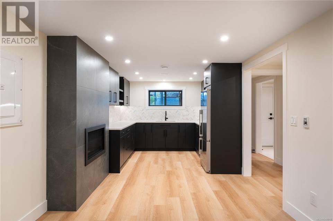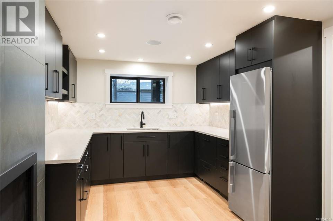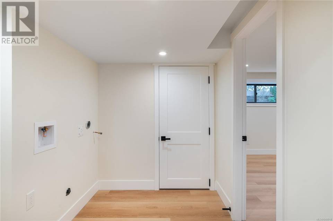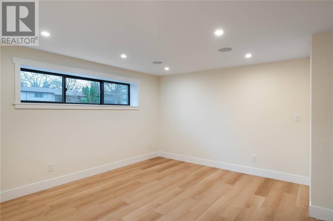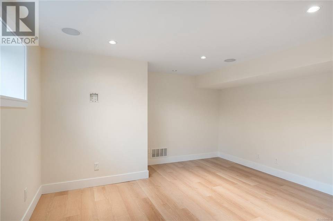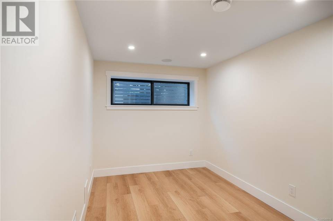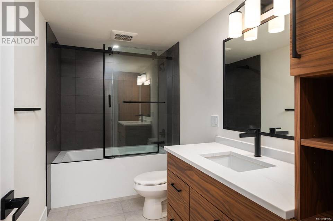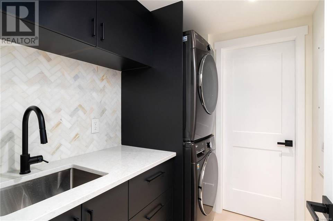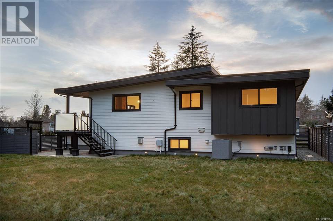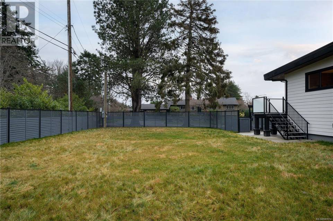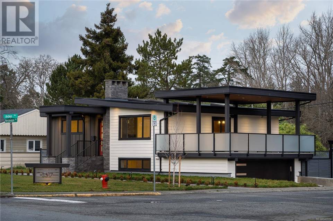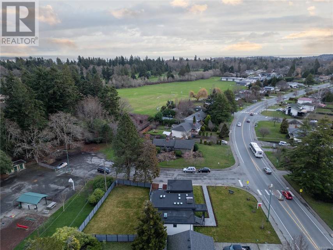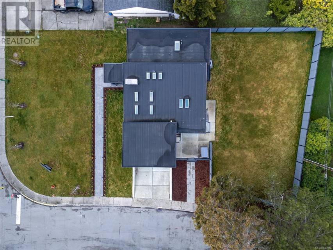

3517 Henderson Rd
Oak Bay, BC V8P5B3, CanadaSale Price
CA$1,800,000
Property Type
Single-Family
Beds
6
Baths
3
Property Description
Rarely does a residence of such refinement and craftsmanship grace the real estate market. Welcome to 3517 Henderson Road, transformed into a masterpiece that seamlessly blends design and functionality. Every inch of this home reflects an unwavering commitment to meticulous detailing, featuring clean lines, exquisite finishes, and a contemporary aesthetic. The thoughtful updates span the property, encompassing new windows, high-end appliances, exterior insulation, siding, roofing, HVAC, plumbing, and electrical systems. The exterior is adorned with meticulously designed gardens with outdoor lighting, an irrigation system, and professional landscaping. A spacious deck and fully fenced back garden beckon, creating an ideal setting for outdoor living and entertaining. Conveniently situated near the University of Victoria, this residence is a haven for those who relish an active lifestyle, with the Henderson jogging trails, tennis courts, and golf course mere steps away. Embrace the essence of a truly wonderful neighbourhood and make this your home. (id:48757)
Agent Information
Property Specifics
Property Type:
Single-Family
Yearly Taxes:
Estimated Sq. Foot:
2,591
Lot Size:
0.24 ac.
Price per Sq. Foot:
Building Stories:
N/A
MLS® Number:
949914
Source Status:
Active
Also Listed By:
connectagency: a0UXX00000000S62AI
Amenities
Heat Pump
Natural Gas
Fully Air Conditioned
Parking
Fireplace
Location & Transportation
Other Property Information
Summary
General Information
- Structure Type: House
- Year Built: 1963
- Architectural Style: Contemporary
- Above Grade Finished Area: 2,591 sq. ft.
Parking
- Total Parking Spaces: 3
Interior and Exterior Features
Interior Features
- Living Area: 2,591 sq. ft.
- Total Bedrooms: 6
- Total Bathrooms: 3
- Full Bathrooms: 3
- Fireplace: Yes
- Total Fireplaces: 2
Property Information
Lot Information
- Zoning: Residential
- Lot Size: 0.24 ac.
- Lot Dimensions: 10589
Utilities
- Cooling: Fully air conditioned
- Heating: Heat Pump, Natural gas
Estimated Monthly Payments
Monthly Total
$6,736
Monthly Taxes
Interest
6.00%
Down Payment
20.00%
Mortgage Calculator
Monthly Mortgage Cost
$6,348
Monthly Charges
Total Monthly Payment
$6,736
Calculation based on:
Price:
$1,323,529
Charges:
* Additional charges may apply
Similar Listings

The MLS® mark and associated logos identify professional services rendered by REALTOR® members of CREA to effect the purchase, sale and lease of real estate as part of a cooperative selling system. Powered by REALTOR.ca. Copyright 2024 The Canadian Real Estate Association. All rights reserved. The trademarks REALTOR®, REALTORS® and the REALTOR® logo are controlled by CREA and identify real estate professionals who are members of CREA.
Last checked: May 4, 2024, 6:48 PM UTC
