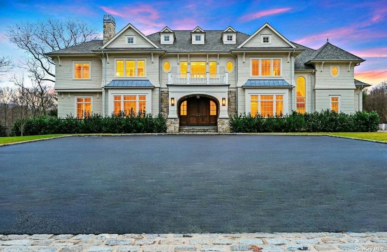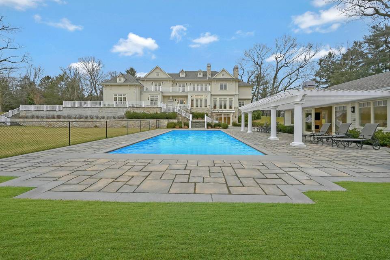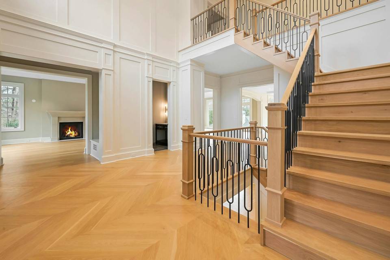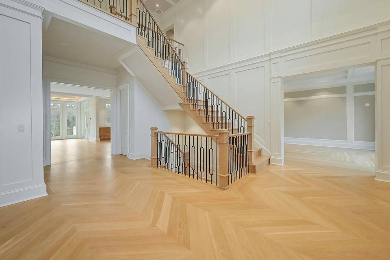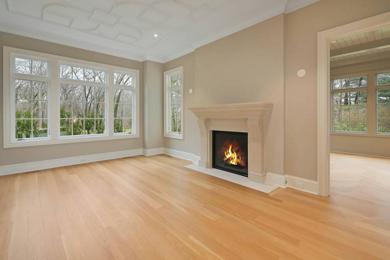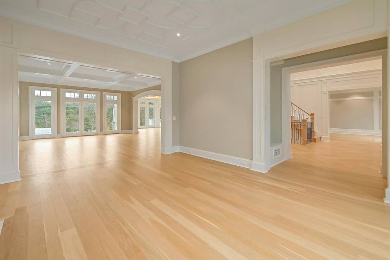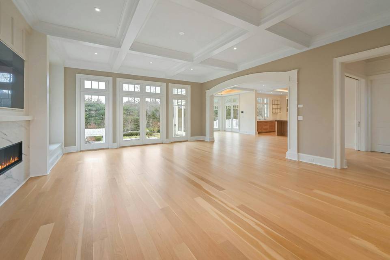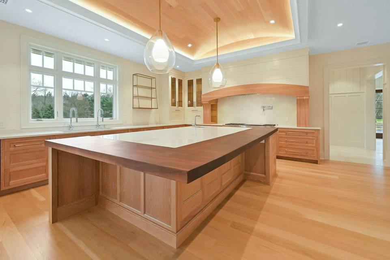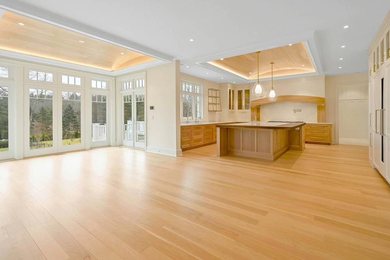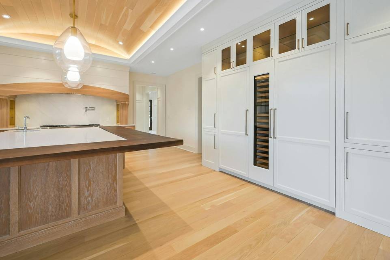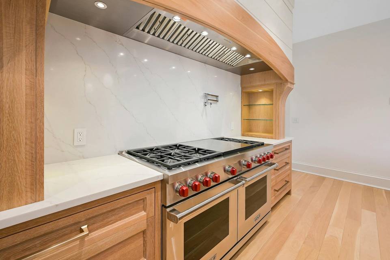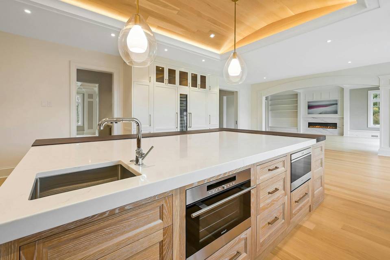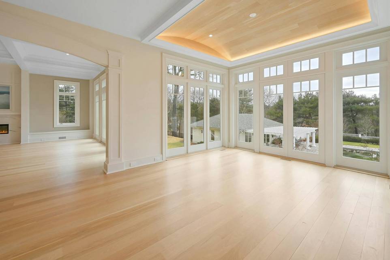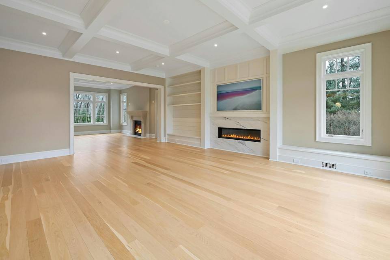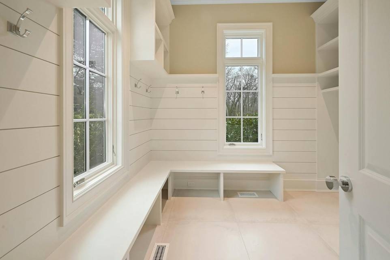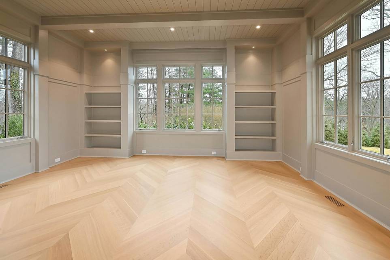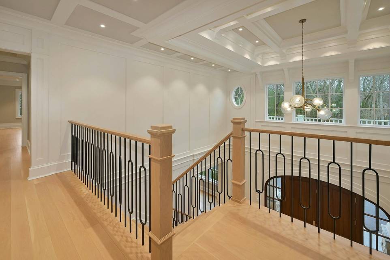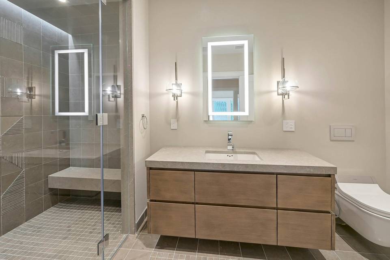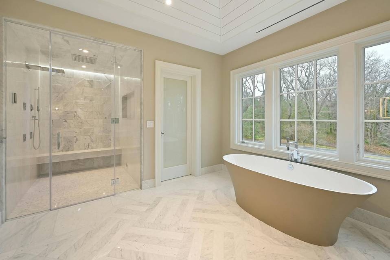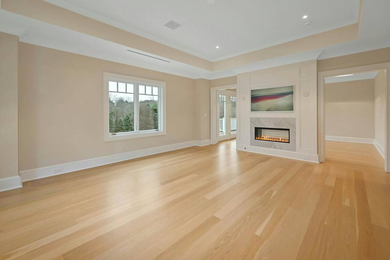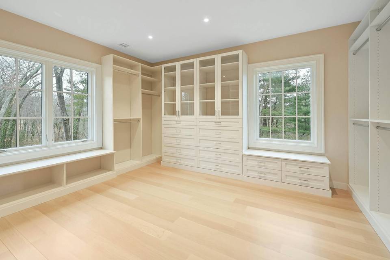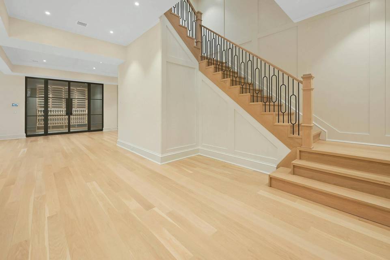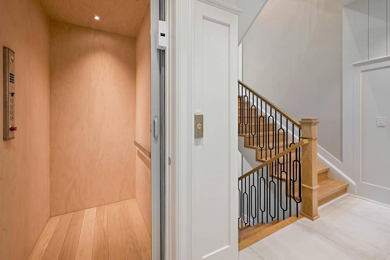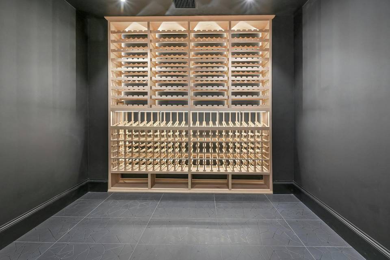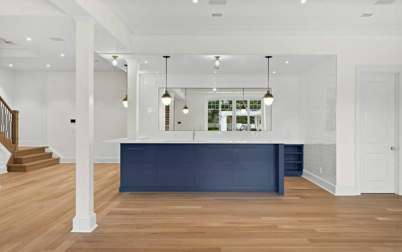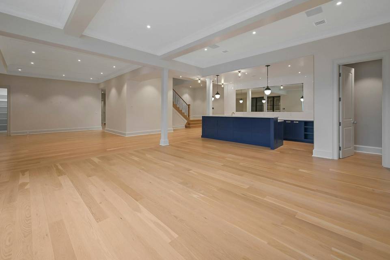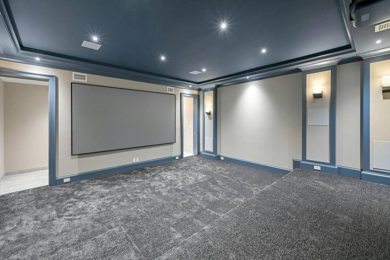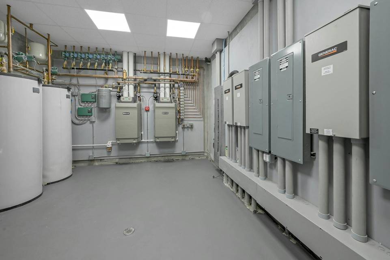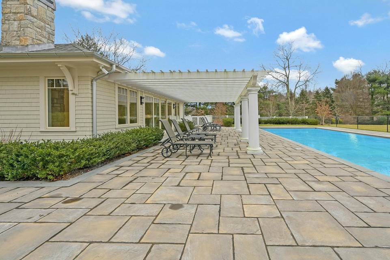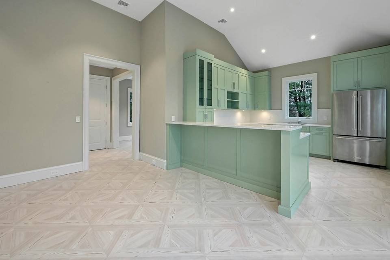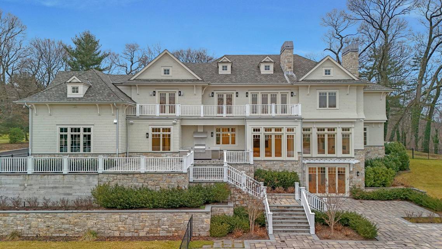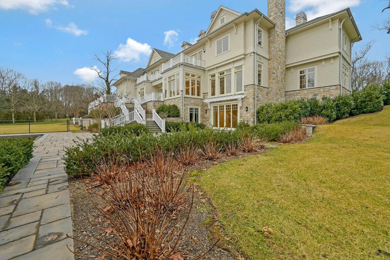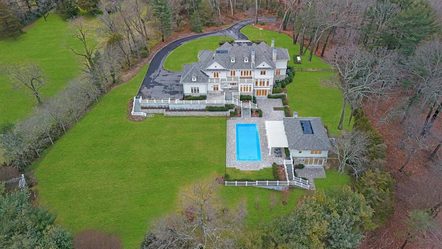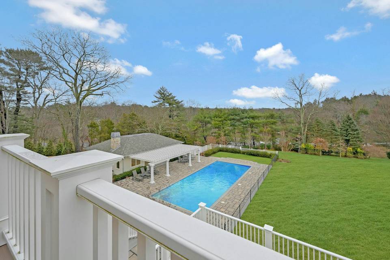

1275 Wolver Hollow Road
Upper Brookville, NY 11771Pine Valley Road
Sale Price
$10,250,000
Property Type
Single-Family
Beds
7
Full Baths
8
½ Baths
2
Property Description
1275 Wolver Hollow Road, Upper Brookville, "Tree Tops," is a true entertainer's paradise, a striking statement of design, and a dream fulfilled for the connoisseur of fine living. Brand-NEW colonial that redefines modern luxury, set on 5.14 acres of landscaped splendor, only accessible through a gated private entrance. Each of the 7 bedrooms resonates with the finest craftsmanship, while the 8 full and 2 half baths mirror the home's bold aesthetic. This home boasts state-of-the-art appliances and an extravagant lower entertainment level complete with a full bar, wine room, gym, and an elevator that provides access to all three levels. It features a heated saltwater swimming pool, and a movie/golf simulator room. Additionally, there's a detached pool house that includes a summer kitchen and a bathroom, offering even more luxurious amenities for your enjoyment. "Tree Tops Retreat": Where Dreams Take Root.
Agent Information
Property Specifics
Property Type:
Single-Family
Estimated Sq. Foot:
N/A
Lot Size:
5.14 ac.
Price per Sq. Foot:
N/A
Building Stories:
N/A
MLS ID:
3525555
Source Status:
Active
Also Listed By:
connectagency: a0UUc000002NtSTMA0
Amenities
Ada Access
Heating Natural Gas
Cooling Central Air
Parking Private
Parking Attached
Parking 3 Car Attached
Parking Driveway
Parking Garage
Basement Finished
Basement Full
New Windows
Hardwood
Wall To Wall Carpet
Security System
Alarm System
Central Vacuum
Chandelier(S)
Dishwasher
Door Hardware
Dryer
Energy Star Appliance(S)
Front Gate
Garage Door Opener
Gas Grill
Generator
Pool Equipt/Cover
Refrigerator
Speakers Indoor
Washer
Wine Cooler
Pool In Ground
Oven
Patio
Basement
Parking
Attached Garage
Fireplace
Views & Exposures
Panoramic
Eastern Exposure
Location & Transportation
Other Property Information
Summary
General Information
- Year Built: 2022
- Architectural Style: Colonial
- New Construction: Yes
School
- Elementary School District: Locust Valley
- Middle or Junior School: Locust Valley Middle School
- Middle or Junior School District: Locust Valley
- High School: Locust Valley High School
- High School District: Locust Valley
Parking
- Total Parking Spaces: 3
- Parking Features: Parking Private, Parking Attached, Parking 3 Car Attached, Parking Driveway, Parking Garage
- Garage: Yes
- Attached Garage: Yes
- Garage Spaces: 3
Interior and Exterior Features
Interior Features
- Total Bedrooms: 7
- Total Bathrooms: 10
- Full Bathrooms: 8
- Half Bathrooms: 2
- Fireplace: Yes
- Total Fireplaces: 3
- Flooring: Hardwood, Wall To Wall Carpet
- Appliances: Dishwasher, Dryer, Oven, Refrigerator, Washer, Wine Cooler
Exterior Features
- Exterior Features: Balcony, Private Entrance
- Window Features: New Windows
- View: Panoramic
- Security Features: Security System
Pool/Spa
- Pool Private: Yes
- Pool Features: Pool In Ground
Structure
- Property Condition: MINT+++++
- Construction Materials: Frame, Shingle Siding, Stone
- Accessibility Features: ADA Access
- Basement: Basement Finished, Basement Full, Basement Walk-Out Access
- Patio and Porch Features: Patio
- Entry Direction: East
Property Information
Lot Information
- Lot Features: Stone/Brick Wall, Private
- Lot Size: 5.14 ac.; source: Other
- Lot Dimensions: 5.14
Utilities
- Cooling: Cooling Central Air
- Heating: Heating Natural Gas
- Water Source: Public
Estimated Monthly Payments
Monthly Total
$49,163
Monthly Taxes
N/A
Interest
6.00%
Down Payment
20.00%
Mortgage Calculator
Monthly Mortgage Cost
$49,163
Monthly Charges
$0
Total Monthly Payment
$49,163
Calculation based on:
Price:
$10,250,000
Charges:
$0
* Additional charges may apply
Similar Listings

Broker Reciprocity disclosure: Listing information are from various brokers who participate in IDX (Internet Data Exchange). Listing information provided in part by the OneKey MLS for personal, non-commercial use by viewers of this site and may not be reproduced or redistributed. All information is deemed reliable but not guaranteed. Copyright © OneKey MLS 2024. All rights reserved.
Last checked: Apr 29, 2024, 1:47 AM UTC
