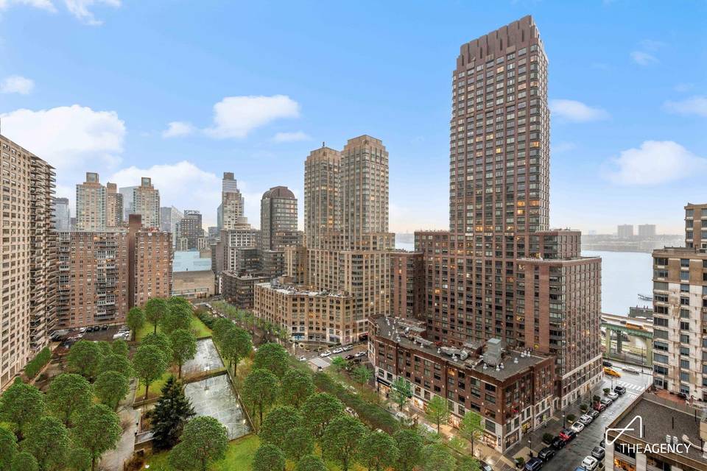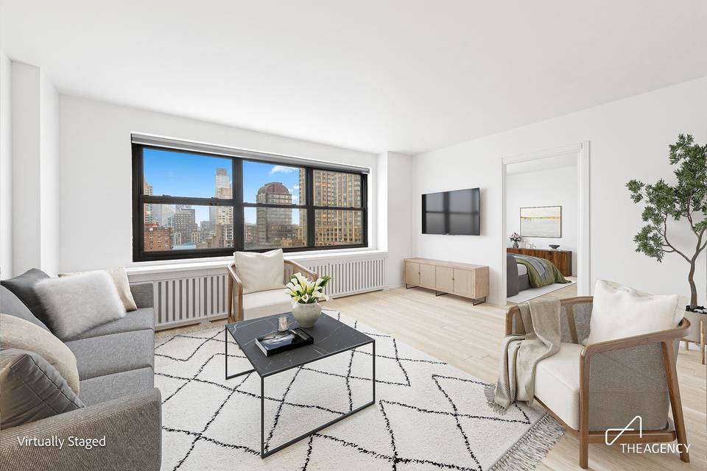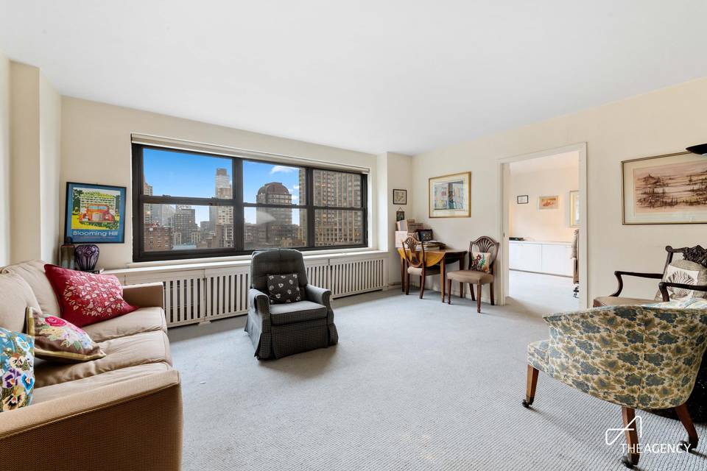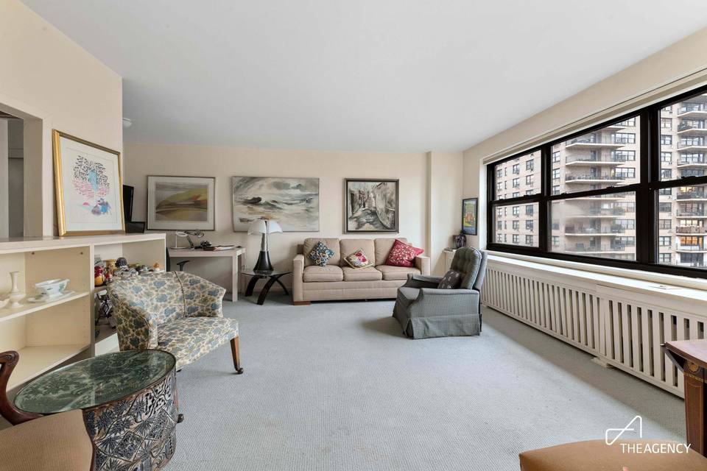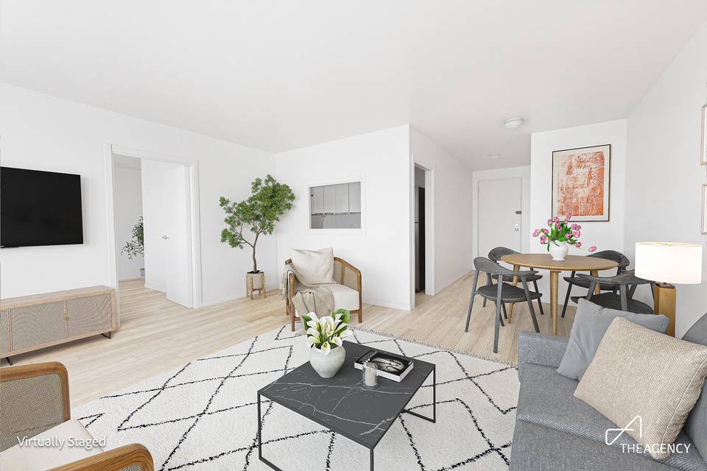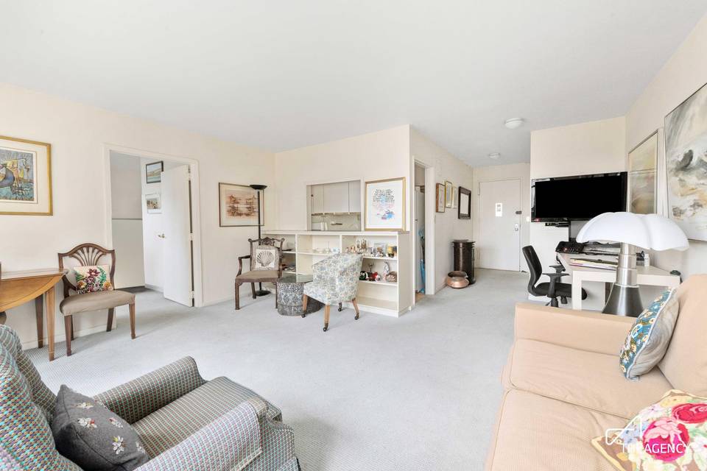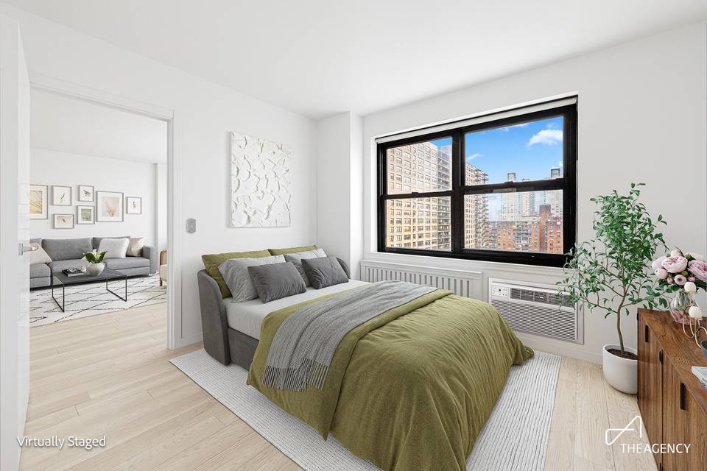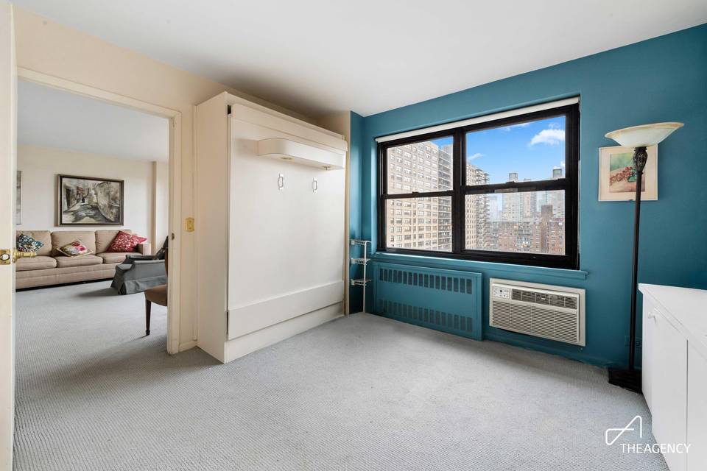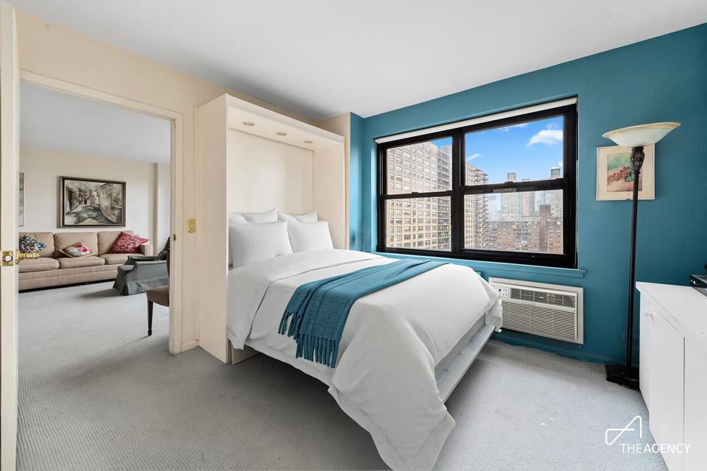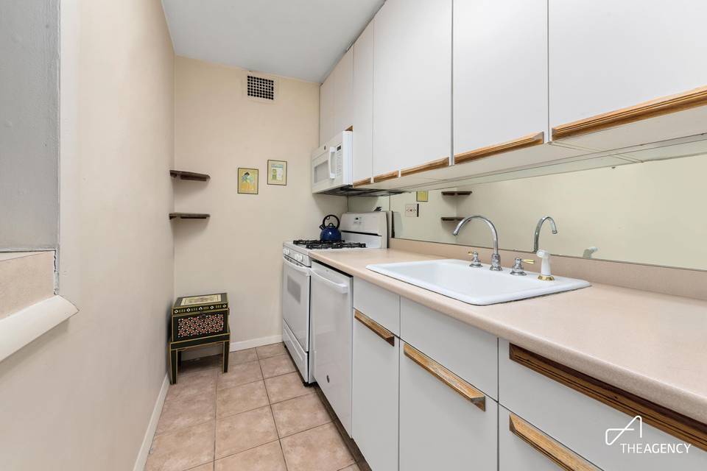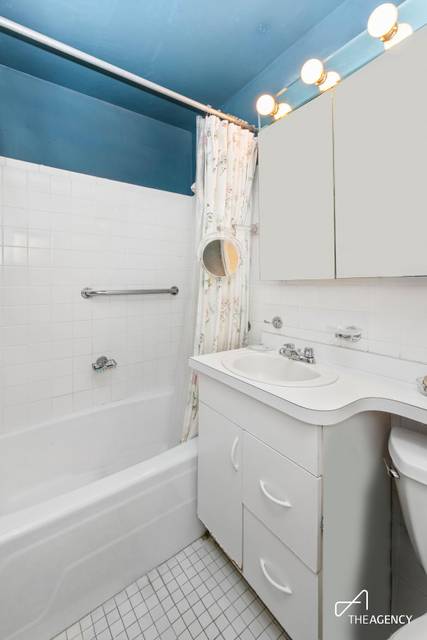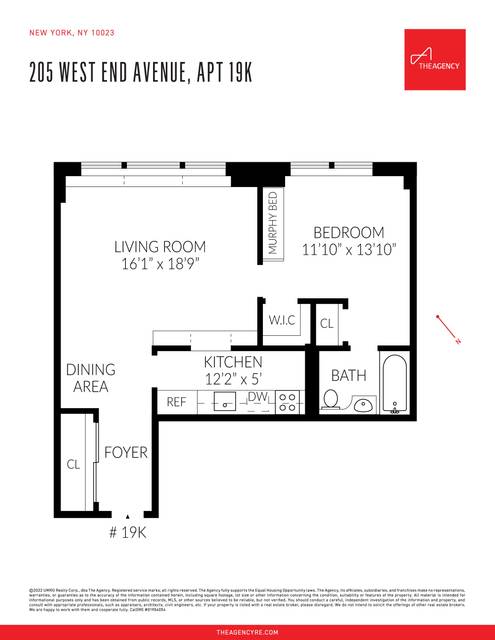

205 West End Avenue #19-K
Lincoln Square, Manhattan, NY 10023West 66th Street & West 70th Street
Sale Price
$649,000
Property Type
Co-op
Beds
1
Baths
1
Open Houses
Apr 28, 11:00 AM – 1:00 PM
Sunday — By appointment only
Property Description
Real 1 BR living at an affordable price! Yes, this huge jumbo studio has legally been converted to create a very roomy 1 BR home, well over 600 sf. The large square living room provides plenty of space for relaxing, entertaining, and even, as currently configured, a desk for working, The kitchen has been upgraded and opened to provide plenty of counter space and an ability to roll up bar stools for a quick bite. It has been upgraded and works well as is, but also can be enhanced again to create a true working kitchen to your specific tastes and requirements.
Brilliant sunlight streams in all day from the wall of south facing windows, overlooking the private Lincoln Towers park with its acres of grass and gardens, basketball and pickleball courts, and picnic tables and playgrounds, and with views of the river. All of this is in a full service luxury building with 24 hour doorman/concierge service, parking, exercise room and children's playroom/community room, and just steps from Riverside and Central Parks, Lincoln Center and the panoply of dining, shopping, cultural and entertainment opportunities that abound on the lower, Upper West Side.
Perfect as your home in the City or that pied-a-terre you've been thinking about, this one will not last. Come see it now.
Brilliant sunlight streams in all day from the wall of south facing windows, overlooking the private Lincoln Towers park with its acres of grass and gardens, basketball and pickleball courts, and picnic tables and playgrounds, and with views of the river. All of this is in a full service luxury building with 24 hour doorman/concierge service, parking, exercise room and children's playroom/community room, and just steps from Riverside and Central Parks, Lincoln Center and the panoply of dining, shopping, cultural and entertainment opportunities that abound on the lower, Upper West Side.
Perfect as your home in the City or that pied-a-terre you've been thinking about, this one will not last. Come see it now.
Agent Information

Property Specifics
Property Type:
Co-op
Monthly Maintenance Fees:
$1,352
Estimated Sq. Foot:
N/A
Lot Size:
N/A
Price per Sq. Foot:
N/A
Min. Down Payment:
$194,700
Building Units:
N/A
Building Stories:
28
Pet Policy:
N/A
MLS ID:
2072927
Source Status:
Active
Also Listed By:
REBNY: OLRS-2072927
Building Amenities
Entry Foyer
Laundry In Building
Gym
Private Outdoor Space
Elevator
Doorman
Parking
Green Building
Dressing Area
Entry Foyer
Post-War
Public Outdoor Space
Full Service
Garden
High-Rise
High Rise
Balcony
Garage
Common Playroom
Unit Amenities
Separate Dining Area
Wood Floors
Walk In Closet
Abundant Closets
Refrigerator
Microwave
Dishwasher
Moldings
Murphy Bed
Through The Wall
Views & Exposures
City ViewsOpen ViewsHudson River Views
Southern Exposure
Location & Transportation
Other Property Information
Summary
General Information
- Year Built: 1959
Interior and Exterior Features
Interior Features
- Interior Features: Separate Dining Area, Wood Floors, Walk In Closet, Abundant Closets
- Total Bedrooms: 1
- Full Bathrooms: 1
Exterior Features
- View: City Views, Open Views, Hudson River Views
Structure
- Building Features: Entry Foyer, Post-war
- Stories: 28
- Total Stories: 28
- Accessibility Features: Refrigerator, Microwave, Dishwasher, Moldings, Murphy Bed
- Entry Direction: South
Property Information
Utilities
- Cooling: Through The Wall
Estimated Monthly Payments
Monthly Total
$4,076
Monthly Fees
$1,352
Interest
6.00%
Down Payment
30.00%
Mortgage Calculator
Monthly Mortgage Cost
$2,724
Monthly Charges
$1,352
Total Monthly Payment
$4,076
Calculation based on:
Price:
$649,000
Charges:
$1,352
* Additional charges may apply
Financing Allowed:
70%
Similar Listings
Building Information
Building Name:
N/A
Property Type:
Co-op
Building Type:
N/A
Pet Policy:
N/A
Units:
N/A
Stories:
28
Built In:
1959
Sale Listings:
2
Rental Listings:
0
Land Lease:
No
Other Sale Listings in Building
Broker Reciprocity disclosure: Listing information are from various brokers who participate in IDX (Internet Data Exchange).
Last checked: Apr 28, 2024, 11:13 AM UTC
