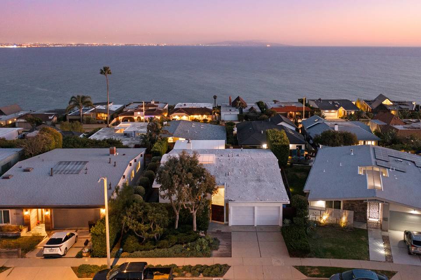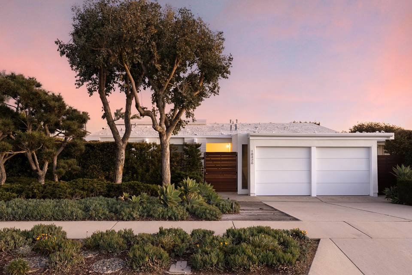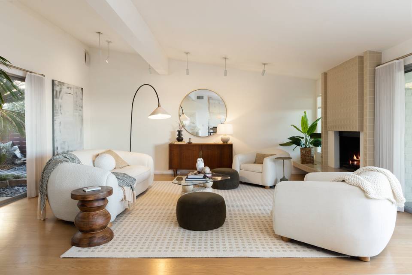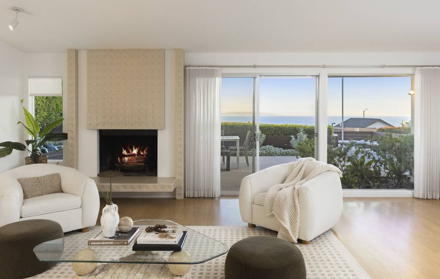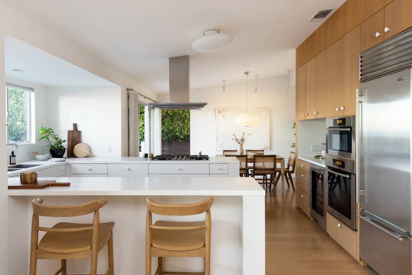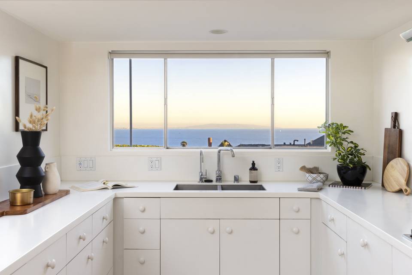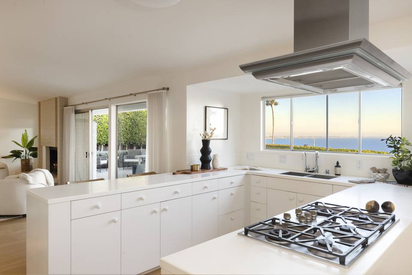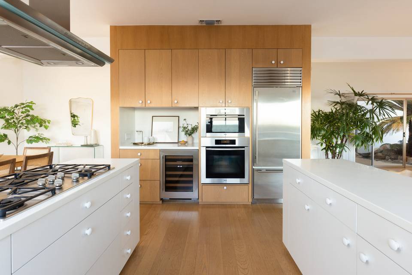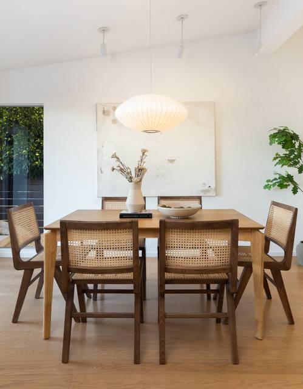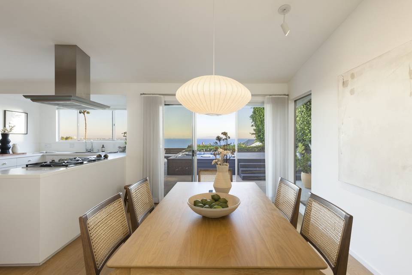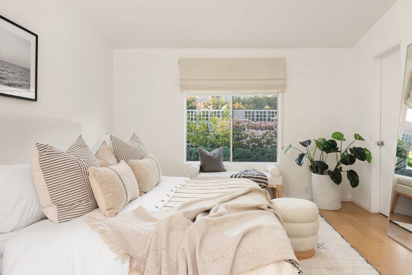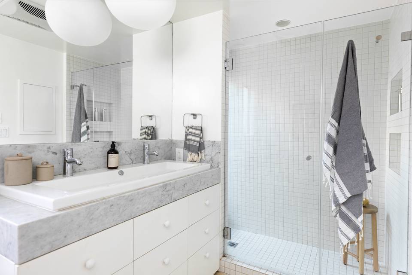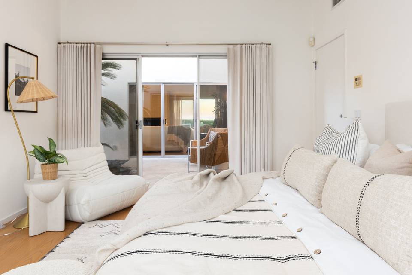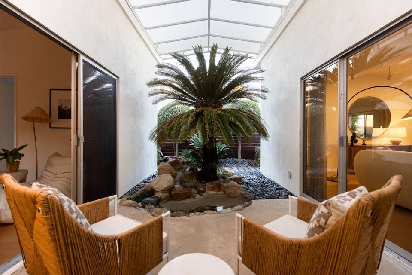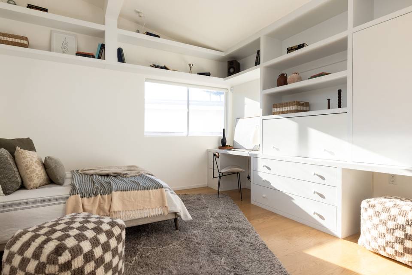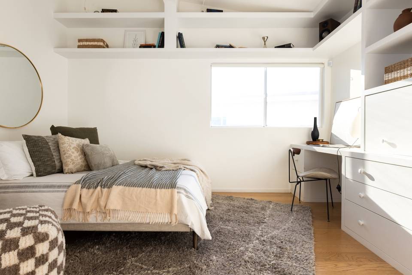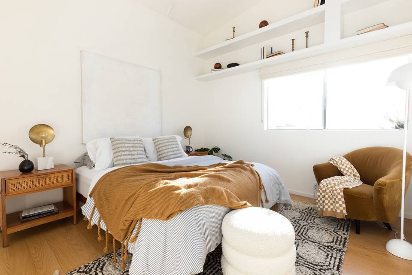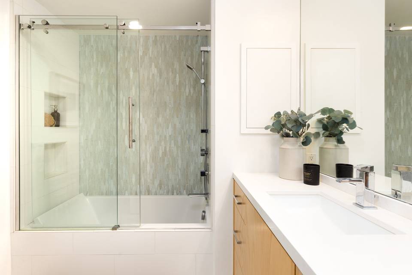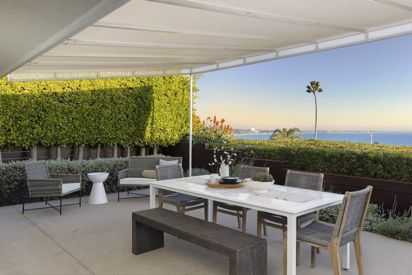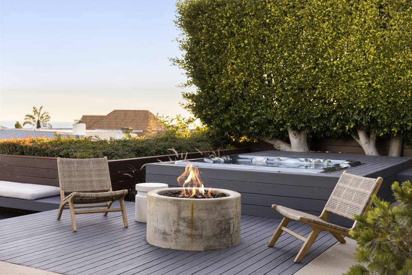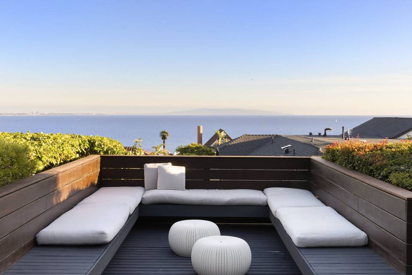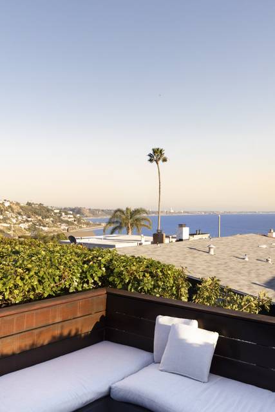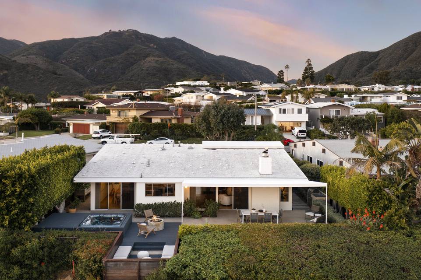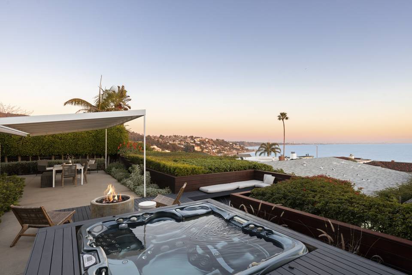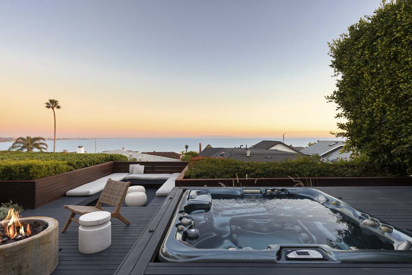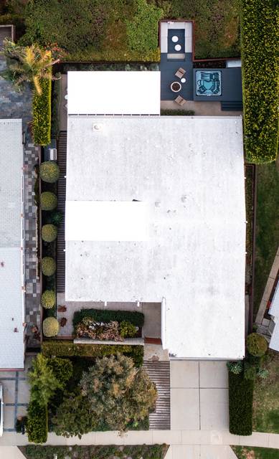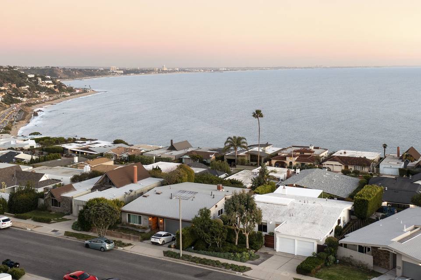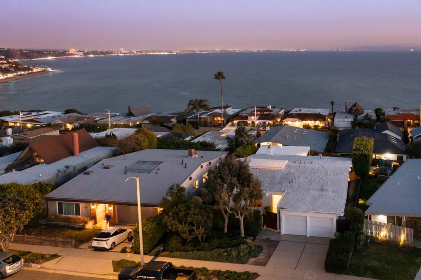

18426 Wakecrest Drive
Malibu, CA 90265
sold
Last Listed Price
$3,795,000
Property Type
Single-Family
Beds
3
Baths
2
Property Description
Captivating mid-century gem in Malibu's Sunset Mesa, meticulously reimagined by the renowned Johnston Marklee architects. This 3-bed, 2-bath residence boasts clean lines, impeccable finishes, and an abundance of natural light, creating a seamless blend of modern luxury and coastal charm. The carefully curated details include natural oak hardwood floors, a wood-burning fireplace, and a chef's kitchen adorned with Miele and Subzero appliances. Step outside to a sunken outdoor lounging area, surrounded by lush greenery, offering natural privacy. Enjoy panoramic views stretching from the Santa Monica Pier to Catalina Island and Palos Verdes from the comfort of your home. The outdoor space is an entertainer's dream, featuring a Lynx barbecue, gas fire-pit, Sundance Spa, and Sunbrella awnings. The landscape is framed by Mangara hardwood fences and thick shrubbery, providing a serene backdrop for outdoor dining. Additionally, revel in the convenience of the vegetable garden bed, walkable neighborhood, private trail access to Topanga State Park, an Exclusive Getty Villa access card, and ample parking. Nestled in the coveted Sunset Mesa neighborhood, this property is just minutes away from the beach and Santa Monica, offering the perfect blend of tranquility and convenience. This exceptional residence is not just a home; it's a lifestyle. Embrace the opportunity to own a piece of Southern California living at its finest, where modern design meets coastal elegance.
Agent Information
Property Specifics
Property Type:
Single-Family
Estimated Sq. Foot:
1,818
Lot Size:
6,284 sq. ft.
Price per Sq. Foot:
$2,087
Building Stories:
1
MLS ID:
a0U4U00000E6X8HUAV
Amenities
3 Bedrooms 2 Bathrooms
Views & Exposures
Ocean
Location & Transportation
Other Property Information
Summary
General Information
- Year Built: 1962
- Architectural Style: Mid-Century
Interior and Exterior Features
Interior Features
- Interior Features: 3 bedrooms 2 bathrooms
- Living Area: 1,818 sq. ft.
- Total Bedrooms: 3
- Full Bathrooms: 2
Exterior Features
- Exterior Features: Spa, BBQ, and Firepit
- View: Ocean
Pool/Spa
- Spa: Hot Tub
Structure
- Building Features: 200 degree ocean views, Spa, BBQ, and Firepit, Atrium, Garage
- Stories: 1
Property Information
Lot Information
- Lot Size: 6,284 sq. ft.
Estimated Monthly Payments
Monthly Total
$18,202
Monthly Taxes
N/A
Interest
6.00%
Down Payment
20.00%
Mortgage Calculator
Monthly Mortgage Cost
$18,202
Monthly Charges
$0
Total Monthly Payment
$18,202
Calculation based on:
Price:
$3,795,000
Charges:
$0
* Additional charges may apply
Similar Listings
All information is deemed reliable but not guaranteed. Copyright 2024 The Agency. All rights reserved.
Last checked: Apr 29, 2024, 9:46 PM UTC
