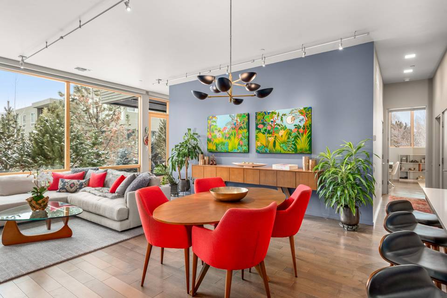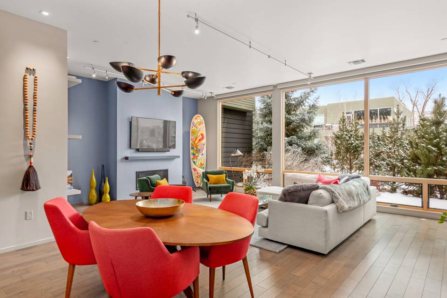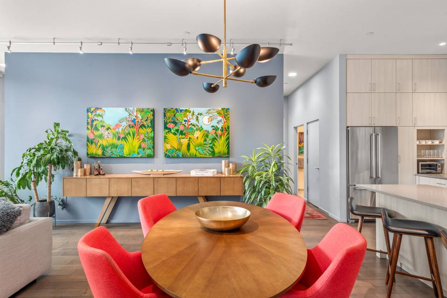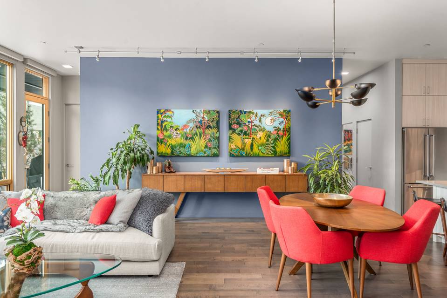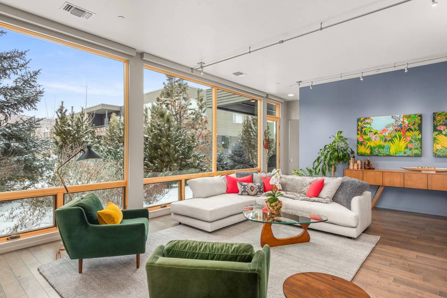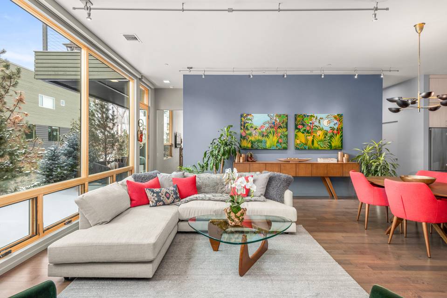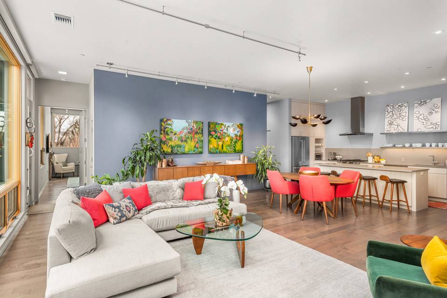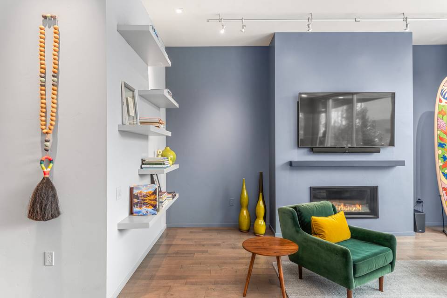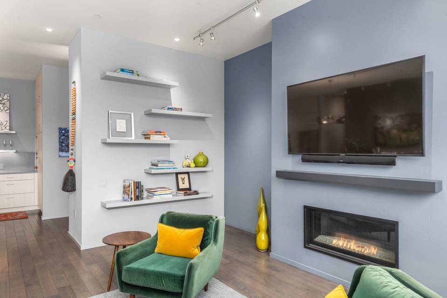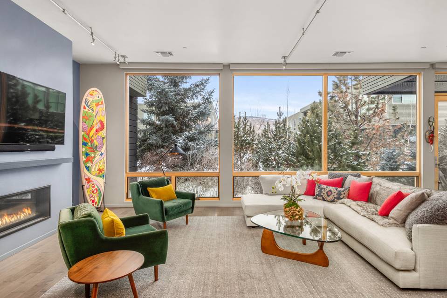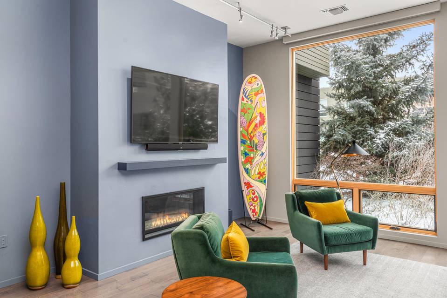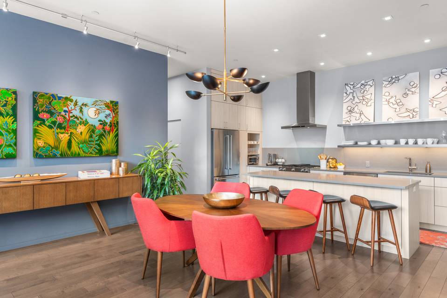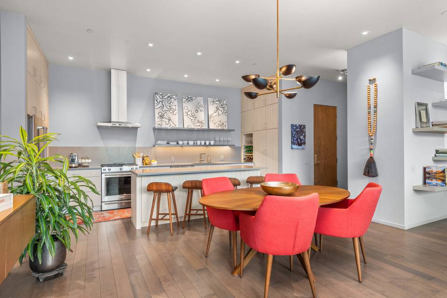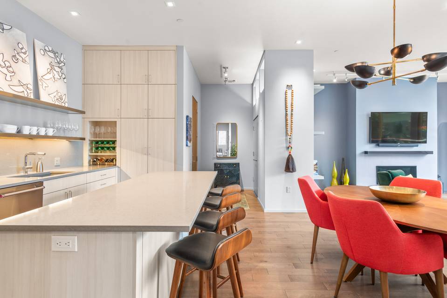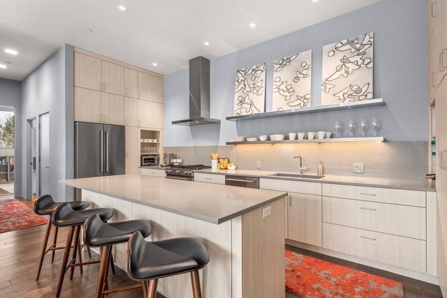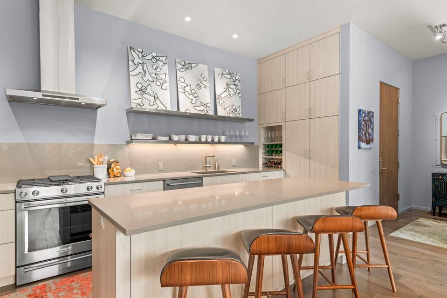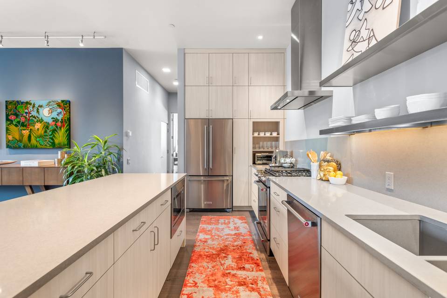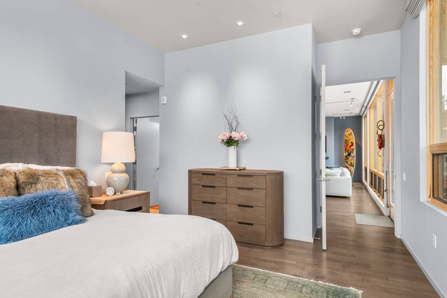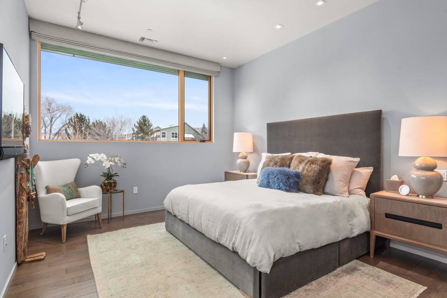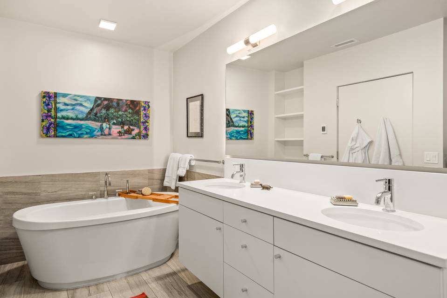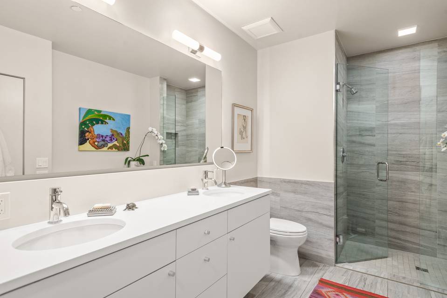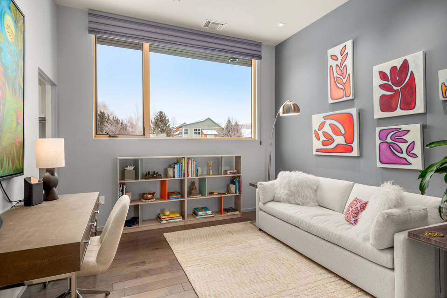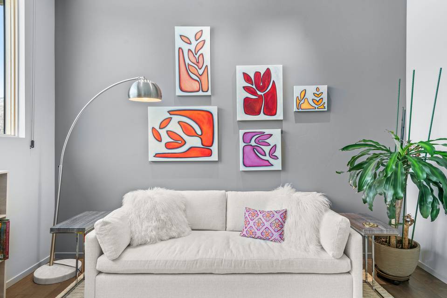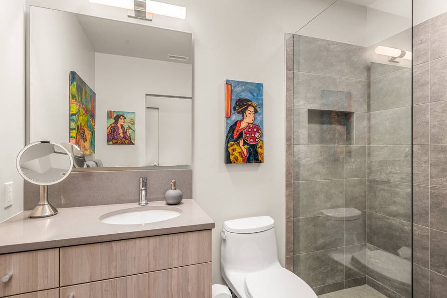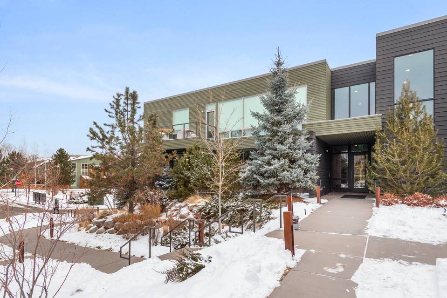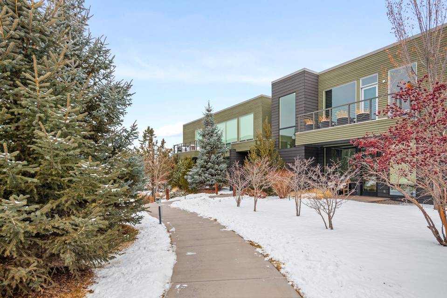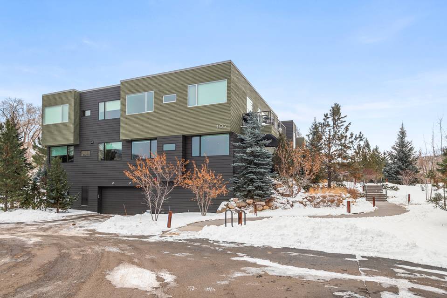

102 Evans Road #103
Basalt, CO 81621Sale Price
$2,090,000
Property Type
Condo
Beds
2
Baths
2
Property Description
Introducing the exquisite 2 Bedroom Park Modern condominium located in the charming town of Willits, Basalt, Colorado. This stunning property is not only a luxurious living space but also a masterpiece owned and designed by the renowned Polynesian artist, Kim McDonald. As you step into this modern oasis, you will be captivated by the seamless blend of contemporary design and natural elements. The open concept layout creates a spacious and inviting atmosphere, perfect for both relaxation and entertainment. The living area boasts floor-to-ceiling windows, allowing an abundance of natural light to flood the space and offering breathtaking views of the ground level pine tree garden. The high-end finishes and attention to detail showcase Kim McDonald's artistic touch in every corner. Custom motorized blinds by Living By Design have been incorporated into the design, providing convenience and privacy at the touch of a button. These blinds add an extra layer of sophistication to the already stunning living space. The kitchen is a chef's dream, featuring top-of-the-line appliances, sleek countertops, and ample cabinet space. Whether you are hosting a dinner party or preparing a meal for yourself, this kitchen will inspire your culinary creativity. Custom built-in shelves in every closet, designed by Syd Graves, offer a practical and stylish storage solution. These shelves ensure that every item has its place, keeping your living space organized and clutter-free. The master bedroom is a true sanctuary, offering a peaceful retreat after a long day. With its spacious layout and a private en-suite bathroom, you will find comfort and relaxation at every turn. The second bedroom is equally inviting, providing a cozy space for guests or a home office. Park Modern is conveniently located within walking distance to parks, trails, Willits Town Center, and Whole Foods, ensuring that you have everything you need right at your doorstep. Don't miss the opportunity to own this exceptional 2 Bedroom Park Modern condominium in Willits, Basalt, Colorado. With its unique design, prime location, and the influence of Kim McDonald's artistic vision, this property is truly a one-of-a-kind gem.
Listing Agents:
Chris Klug
chris@klugproperties.com
Jay Wright
(970) 948-3584
Property Specifics
Property Type:
Condo
Monthly Common Charges:
$610
Yearly Taxes:
$8,139
Estimated Sq. Foot:
1,523
Lot Size:
N/A
Price per Sq. Foot:
$1,372
Building Units:
N/A
Building Stories:
N/A
Pet Policy:
N/A
MLS ID:
183023
Source Status:
Active
Also Listed By:
connectagency: a0UUc000001NiNxMAK
Building Amenities
Contemporary
Frame
Concrete
Wood Siding
Landscaped
Pets Allowed/Owner
Unit Amenities
Elevator
Forced Air
Central Air
2 Car
Assigned
Ceiling Fan
Dryer
Freezer
Oven
Refrigerator
Washer
Window Coverings
Range
Microwave
Dishwasher
Furnished
Parking
Location & Transportation
Other Property Information
Summary
General Information
- Year Built: 2018
- Architectural Style: Contemporary
School
- MLS Area Major: Basalt
Parking
- Parking Features: 2 Car, Assigned
HOA
- Association: Yes
- Association Fee: $2,438.90; Quarterly
- Association Fee Includes: Sewer, Trash, Insurance, Management, Snow Removal, Contingency Fund, Maintenance Grounds
Interior and Exterior Features
Interior Features
- Interior Features: Elevator
- Living Area: 1,523 sq. ft.; source: Estimated
- Total Bedrooms: 2
- Full Bathrooms: 2
- Total Fireplaces: 1
Exterior Features
- Roof: Membrane
Structure
- Construction Materials: Frame, Concrete, Wood Siding
Property Information
Lot Information
- Lot Features: Landscaped
Utilities
- Utilities: {"Cable Available": true, "Natural Gas Available": true}
- Cooling: Central Air
- Heating: Forced Air
- Water Source: Community
Community
- Association Amenities: Pets Allowed/Owner
Estimated Monthly Payments
Monthly Total
$11,312
Monthly Charges
$610
Monthly Taxes
$678
Interest
6.00%
Down Payment
20.00%
Mortgage Calculator
Monthly Mortgage Cost
$10,024
Monthly Charges
$1,288
Total Monthly Payment
$11,312
Calculation based on:
Price:
$2,090,000
Charges:
$1,288
* Additional charges may apply
Similar Listings
Building Information
Building Name:
N/A
Property Type:
Townhouse
Building Type:
N/A
Pet Policy:
N/A
Units:
N/A
Stories:
N/A
Built In:
2018
Sale Listings:
2
Rental Listings:
0
Land Lease:
No
Other Sale Listings in Building

Listing information provided in part by the Aspen Glenwood MLS for personal, non-commercial use by viewers of this site and may not be reproduced or redistributed. All information is deemed reliable but not guaranteed. Copyright © Aspen Glenwood MLS 2024. All rights reserved.
Last checked: Apr 29, 2024, 6:46 PM UTC
