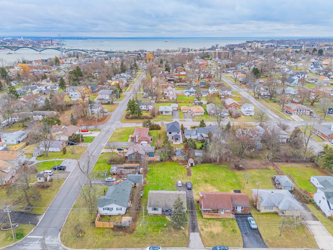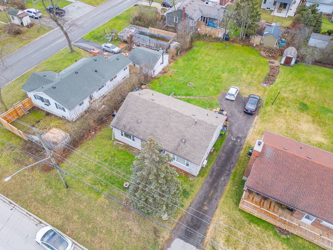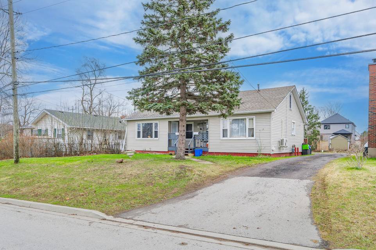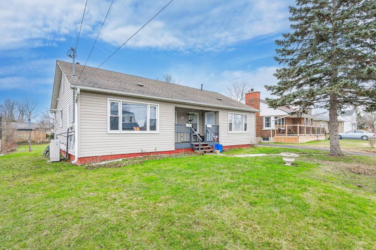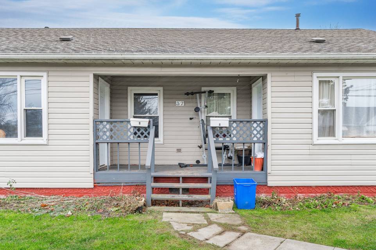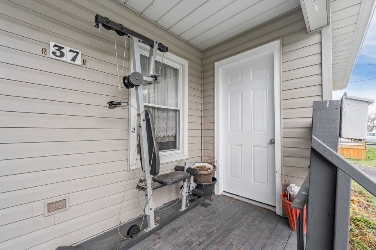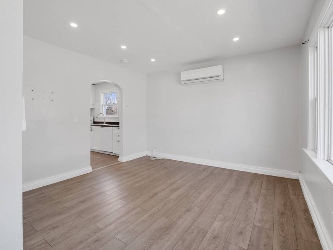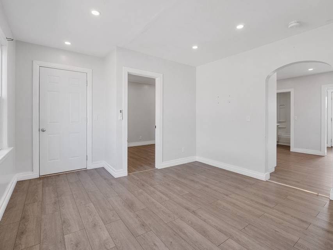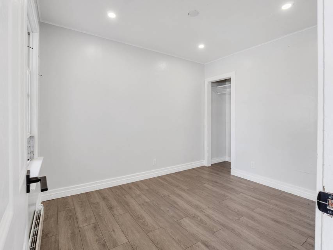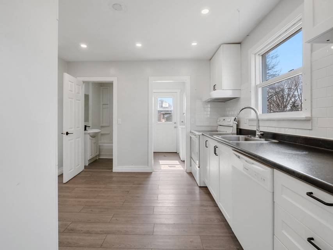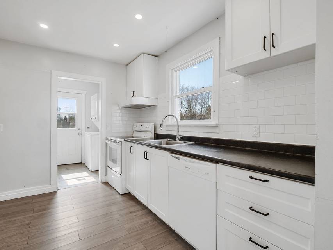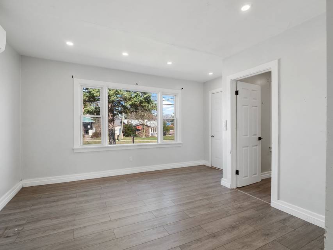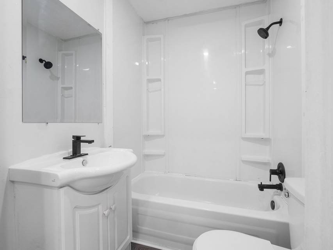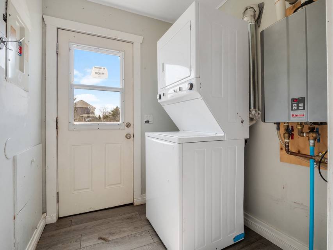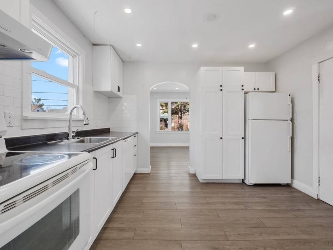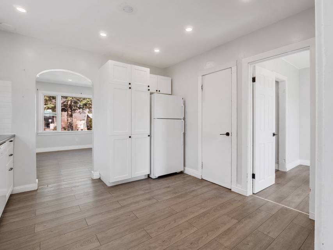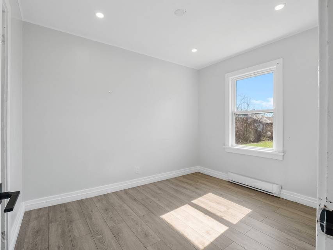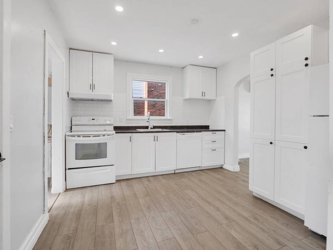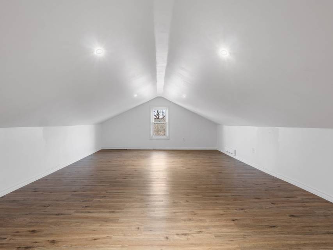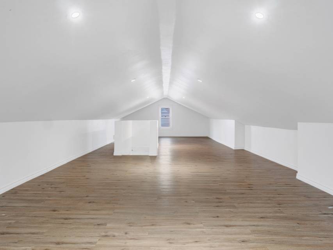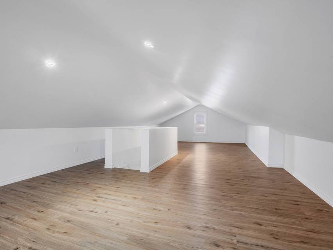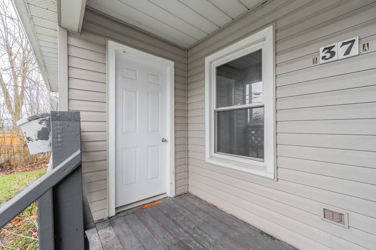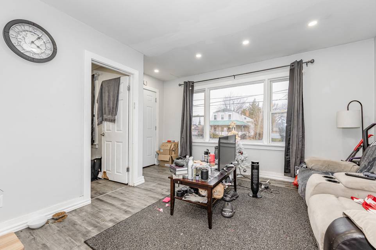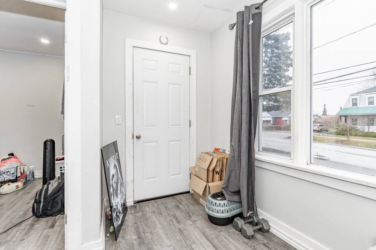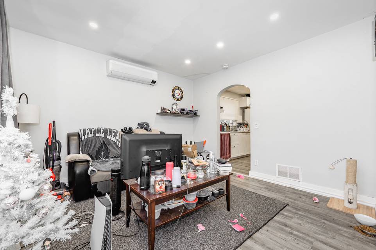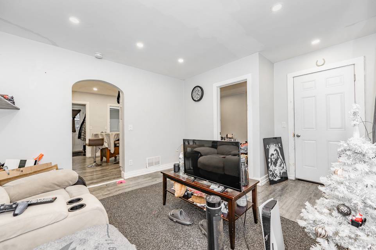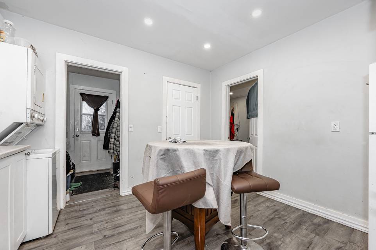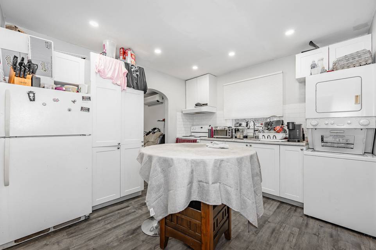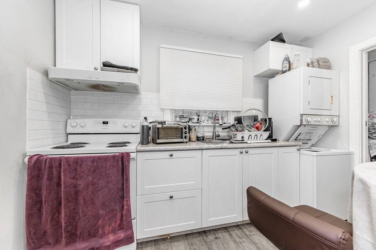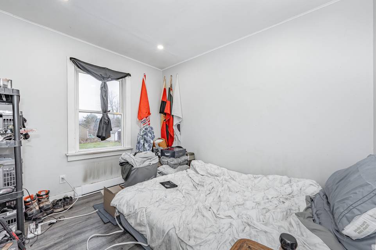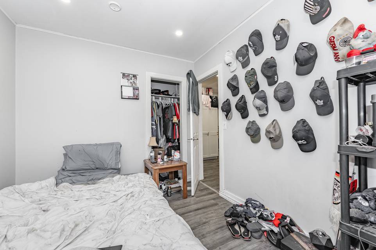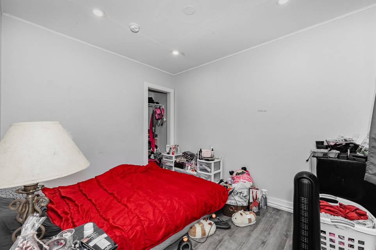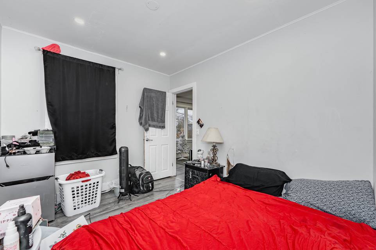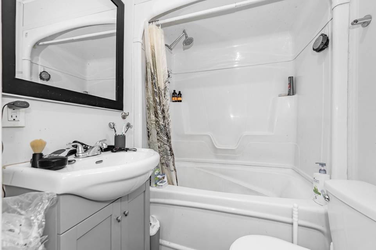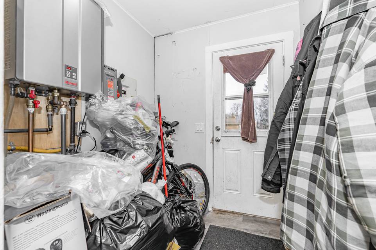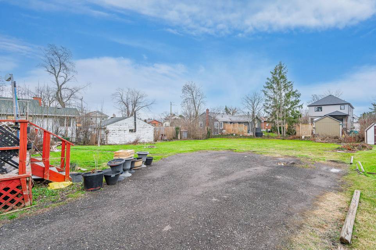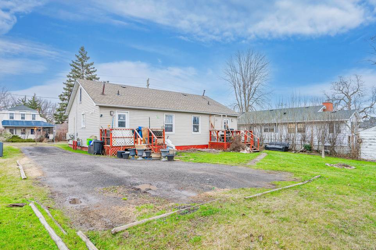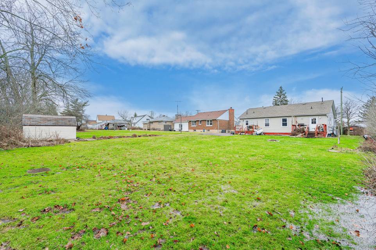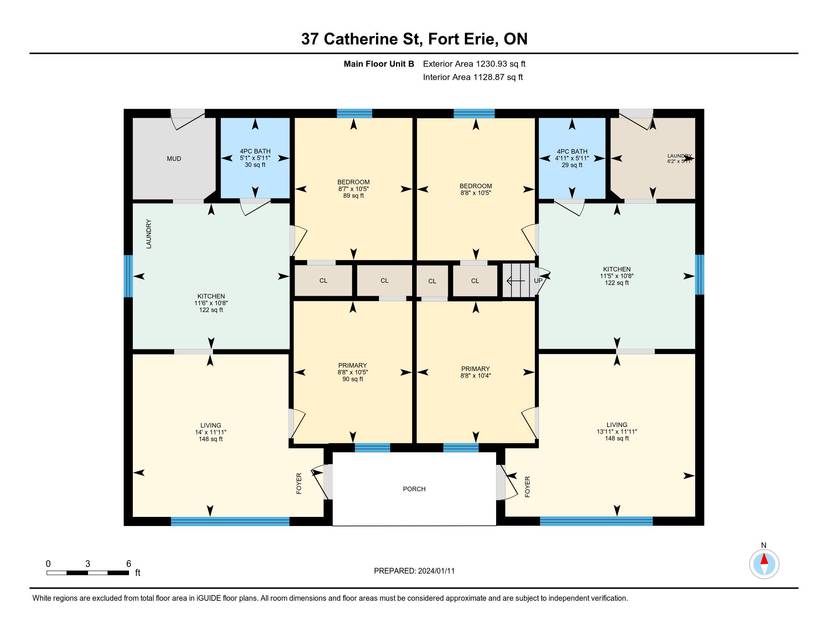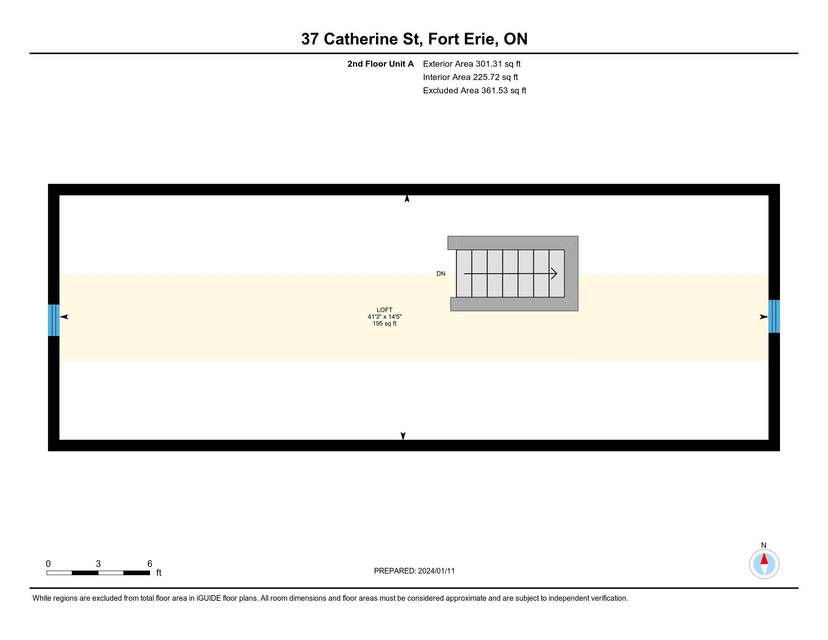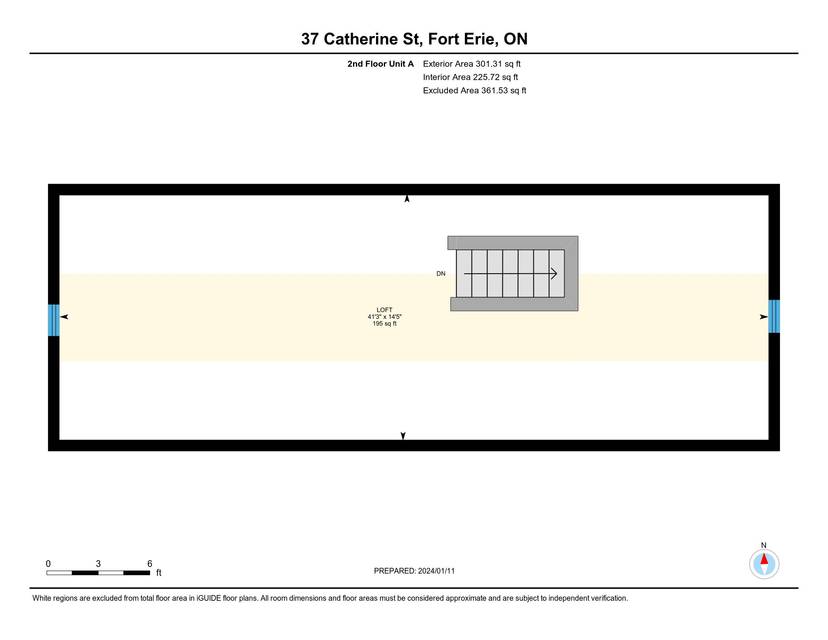

37 Catherine Street
Fort Erie, ON L2A 2G8, CanadaSale Price
CA$589,900
Property Type
Single-Family
Beds
4
Baths
2
Property Description
Seize the opportunity with 37 Catherine St. in Fort Erie, a legal side-by-side duplex that offers not only a solid investment but also a unique living arrangement for potential homeowners. Currently tenanted, both units A and B in this side-by-side bungalow provide immediate rental income, making it an attractive prospect for investors. Unit A is a standout with its two bedrooms, a four-piece bathroom, a dishwasher, and its own washer and dryer. Additionally, it boasts a versatile loft space that can serve as a third bedroom, a home office, or even as ample extra storage. Unit B mirrors this practicality with two bedrooms, a four-piece bath, and separate laundry facilities. The layout and amenities in each unit emphasize functionality and easy maintenance, ideal for tenant retention or comfortable living. What sets this property apart is its potential for a buyer looking to occupy one unit while renting out the other. This setup offers an excellent way to offset mortgage costs and gain a secondary income, all while enjoying the benefits of homeownership in a tranquil Fort Erie neighbourhood. Close to essential amenities, this property is not just an investment; it's a lifestyle choice that blends financial savvy with personal living space.
Agent Information
Property Specifics
Property Type:
Single-Family
Yearly Taxes:
Estimated Sq. Foot:
1,129
Lot Size:
N/A
Price per Sq. Foot:
Building Stories:
N/A
MLS® Number:
40555826
Source Status:
Active
Also Listed By:
connectagency: a0UUc000001UsotMAC, CREA: X8154712
Amenities
Electric
Main Level
Dryer X2
Stove X2
Washer X2
Parking
Fridge X2
Dishwasher In Unit A
Location & Transportation
Other Property Information
Summary
General Information
- Year Built: 1954
- Architectural Style: Bungalow
Parking
- Total Parking Spaces: 6
- Open Parking: Yes
Interior and Exterior Features
Interior Features
- Living Area: 1,128.87
- Total Bedrooms: 4
- Total Bathrooms: 2
- Full Bathrooms: 2
- Laundry Features: Main Level
Exterior Features
- Roof: Asphalt Shing
Structure
- Property Condition: 51-99 Years
- Construction Materials: Vinyl Siding
- Foundation Details: Concrete Block
Property Information
Lot Information
- Zoning: R2
- Lot Features: Urban
- Lots: 1
- Lot Size:
- Lot Dimensions: 148.5 x 66
- Frontage Length: 66.00; South
- Road Frontage Type: Municipal Road
Utilities
- Heating: Electric
- Water Source: Municipal-Metered
- Sewer: Sewer (Municipal)
Estimated Monthly Payments
Monthly Total
$2,198
Monthly Taxes
Interest
6.00%
Down Payment
20.00%
Mortgage Calculator
Monthly Mortgage Cost
$2,080
Monthly Charges
Total Monthly Payment
$2,198
Calculation based on:
Price:
$433,750
Charges:
* Additional charges may apply
Similar Listings

Data provided by ITSO MLS® System. All information is deemed reliable but not guaranteed. Copyright 2024 ITSO MLS® System. All rights reserved.
Last checked: Apr 30, 2024, 10:10 PM UTC
