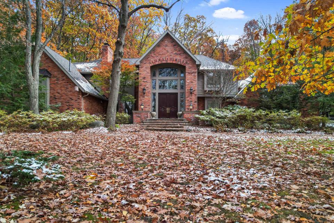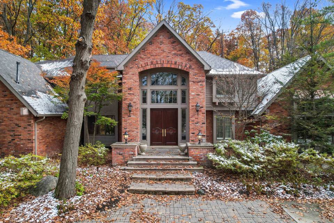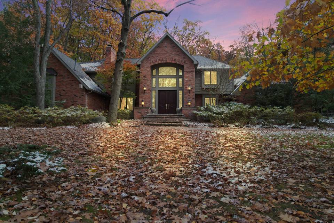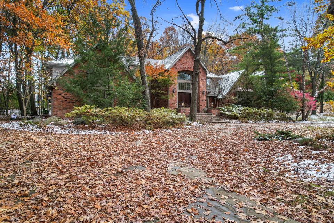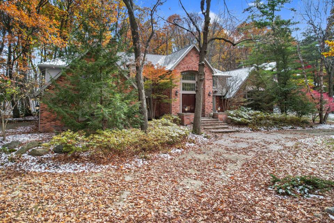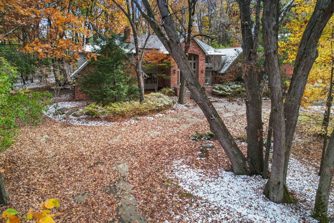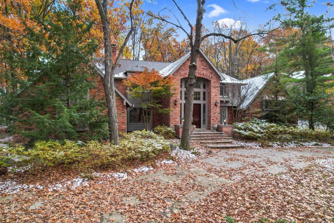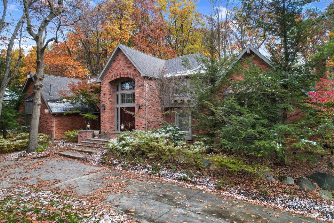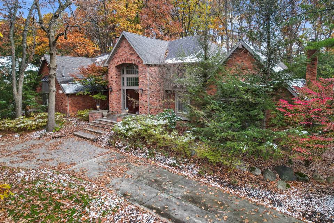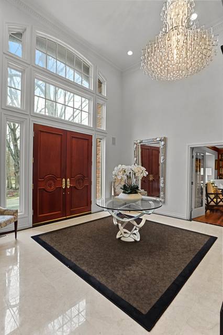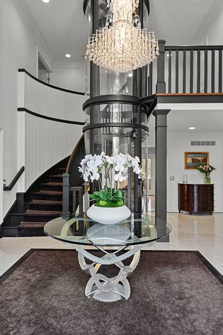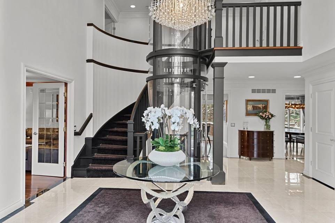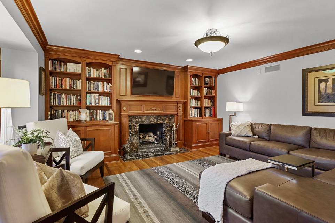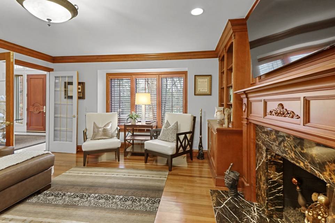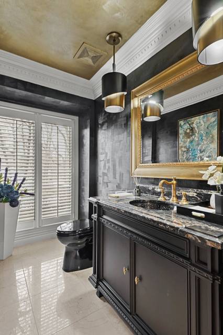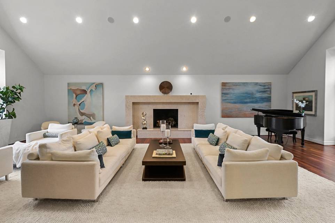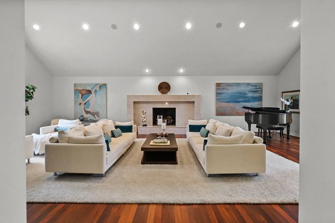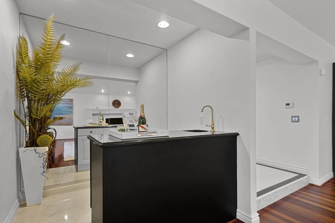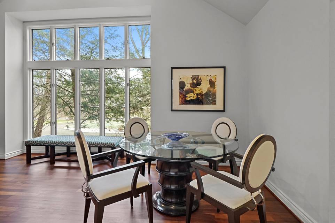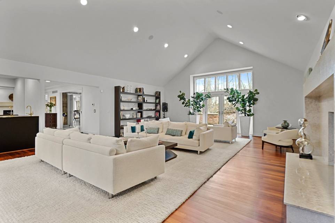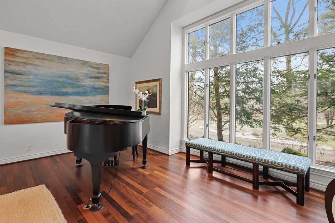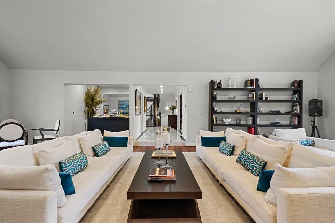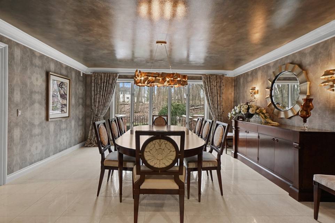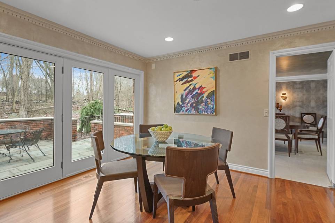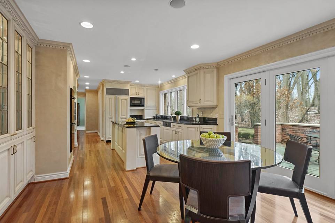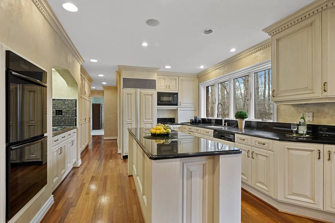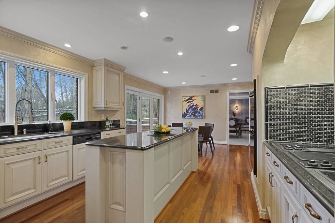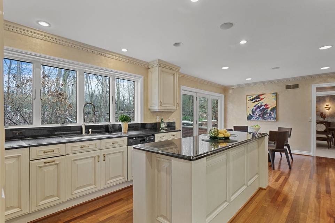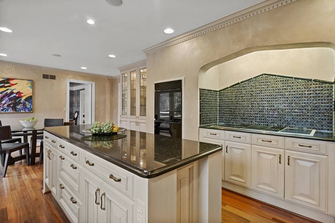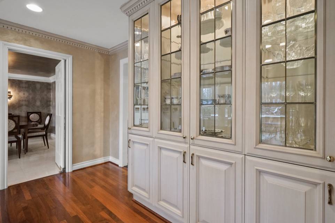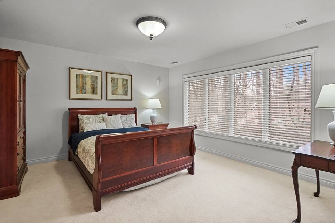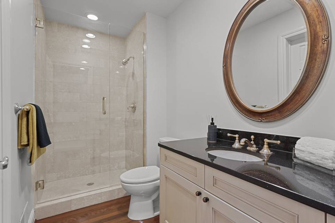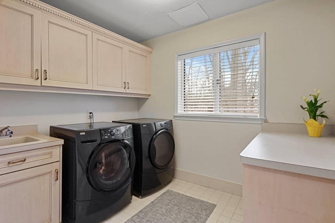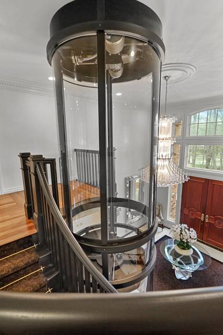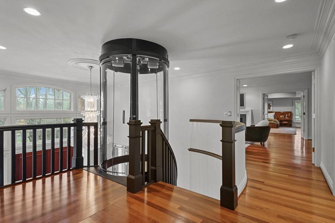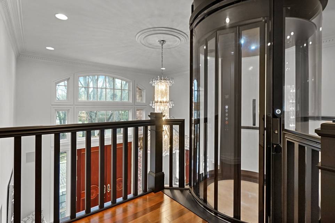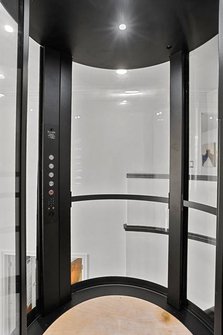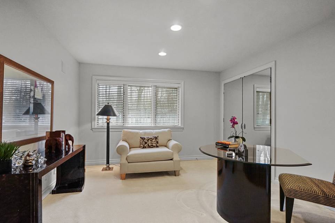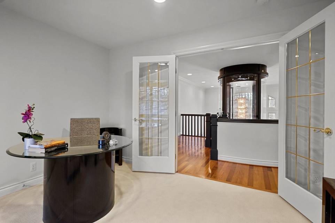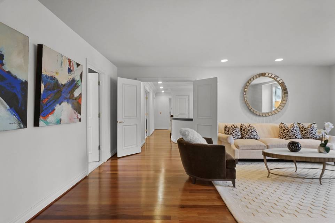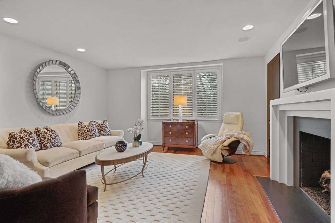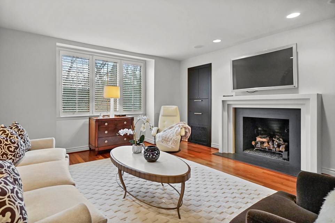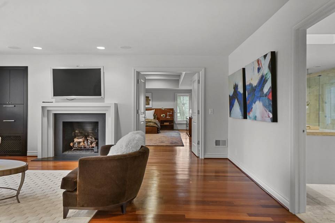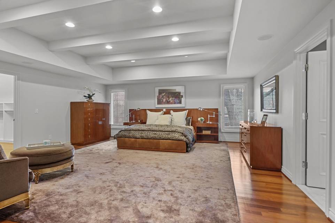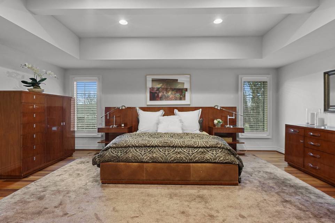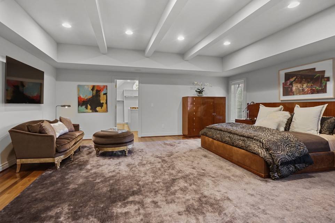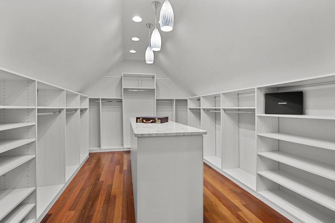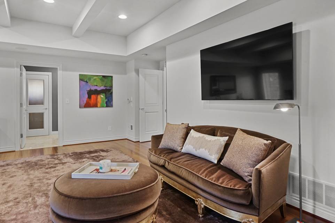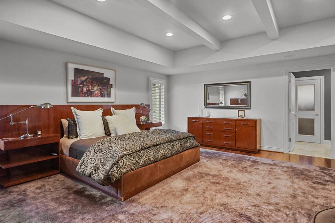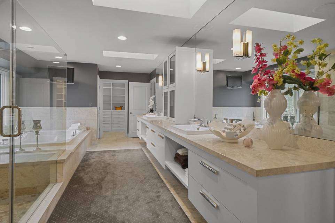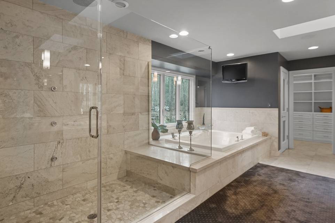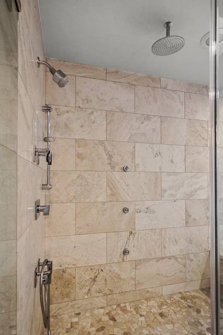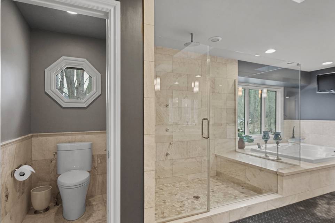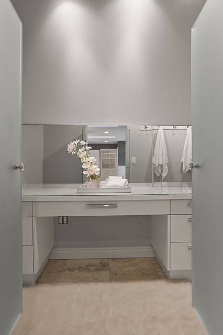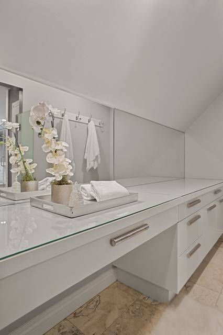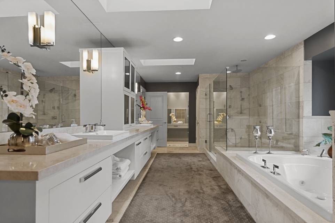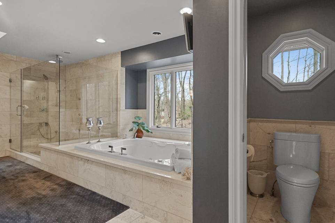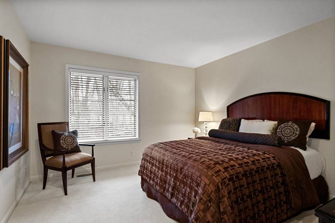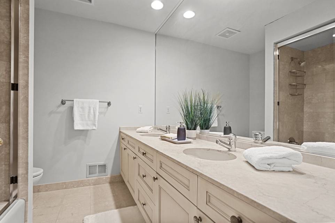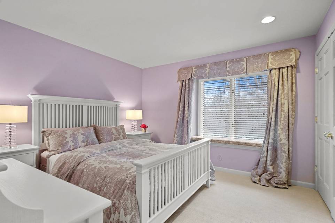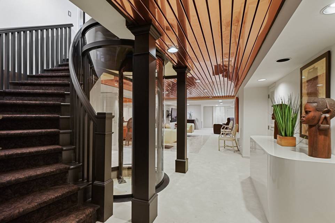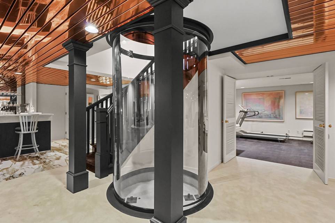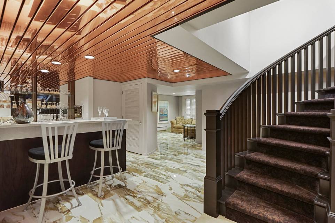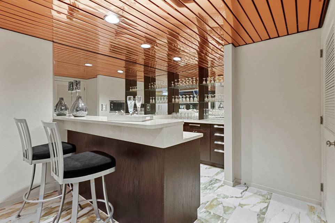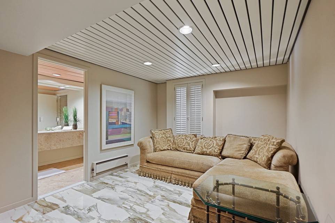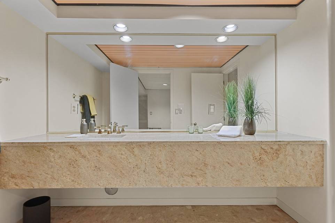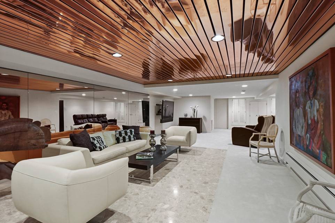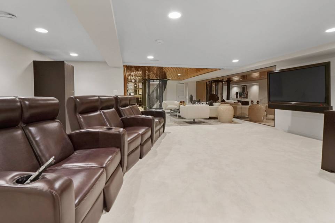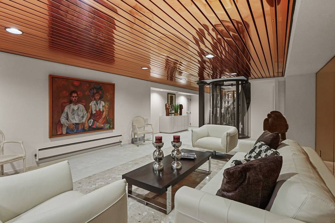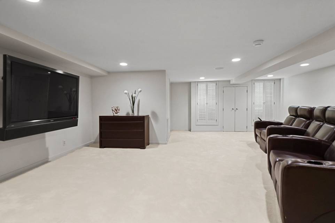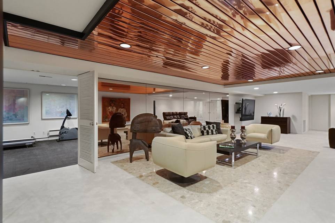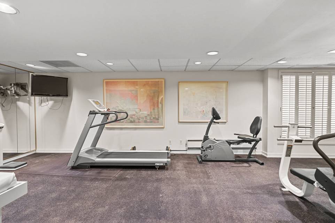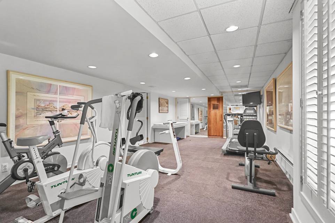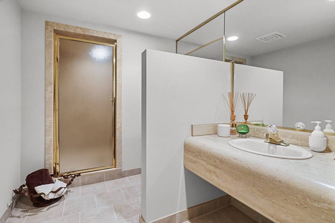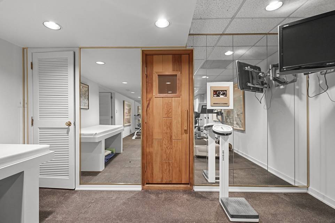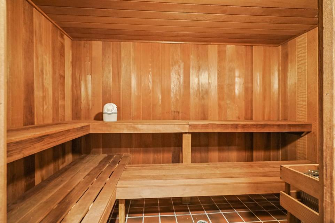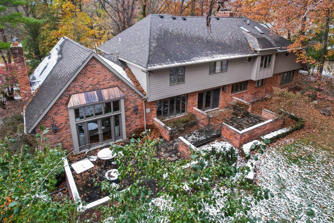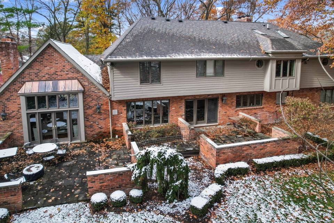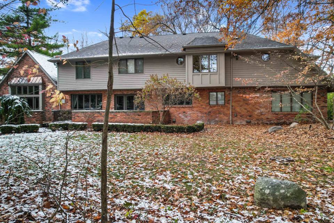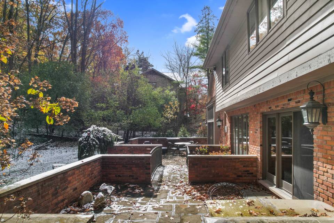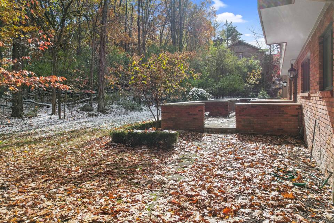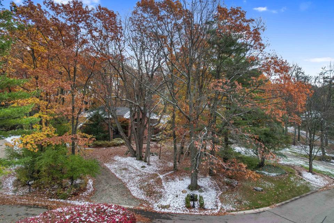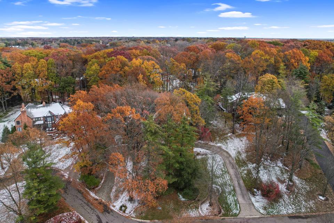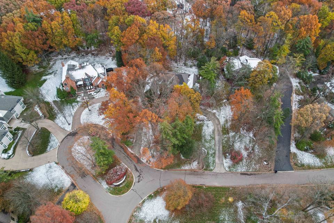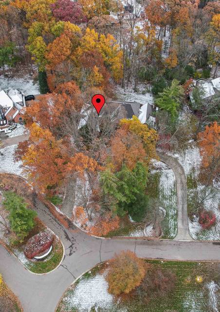

335 Pine Ridge Drive
Bloomfield Hills, MI 48304
sold
Last Listed Price
$1,595,000
Property Type
Single-Family
Beds
4
Baths
4
Property Description
This grand Bloomfield Hills Tudor is a show stopper! Stunning cream marble foyer has curving staircase and “glass” elevator. Distinguished library has rich wood built-ins and handsome fireplace. Notable is the jewel-box powder-room. Opulent cathedral-ceilinged living room has double bays, imposing fireplace, alcove bar and access to blue-stone, brick-walled terrace. Spacious dining room has exquisite chandelier and sconces. Stunning hard wood floors, deep moldings and custom painted surfaces enhance each room. Large Downsview island kitchen boasts all the expected amenities. Entry level also has guest suite, full bath and laundry room. Upper level includes a fire-placed gathering room, fabulous primary suite, 30x12 marble bath, 2 water closets, vanity room, two more bedrooms + a flex/bedroom and bath. Finished lower level encompasses entertainer’s media area, marble dance floor, alcove wet bar, fitness room, sauna, 1.5 baths. Fabulous acre site, great landscaping, towering trees and privacy!
Agent Information
Property Specifics
Property Type:
Single-Family
Monthly Common Charges:
$500
Estimated Sq. Foot:
5,133
Lot Size:
1.00 ac.
Price per Sq. Foot:
$311
Building Stories:
2
MLS ID:
a0UUc000001TYTyMAO
Amenities
Forced Air
Natural Gas
Central
Parking Attached
Parking Driveway
Fireplace Family Room
Fireplace Living Room
Parking
Attached Garage
Fireplace
Baseboard
Smoke Detector
Parking Heated Garage
Parking Door Opener
Parking Circular Driveway
Owned
Parking Direct Entrance
Fireplace Library
Downsview Kitchen
Location & Transportation
Other Property Information
Summary
General Information
- Year Built: 1980
- Architectural Style: Colonial
Parking
- Total Parking Spaces: 3
- Parking Features: Parking Attached, Parking Circular Driveway, Parking Direct Entrance, Parking Door Opener, Parking Driveway, Parking Heated Garage
- Attached Garage: Yes
HOA
- Association Fee: $500.00
Interior and Exterior Features
Interior Features
- Interior Features: Downsview Kitchen
- Living Area: 5,133 sq. ft.
- Total Bedrooms: 4
- Full Bathrooms: 4
- Fireplace: Fireplace Family Room, Fireplace Library, Fireplace Living room
- Total Fireplaces: 3
Exterior Features
- Security Features: Owned, Smoke Detector
Structure
- Building Features: Elevator, Blue Stone & Brick Terrace, Workout room & Sauna, Two primary walk-in closets
- Stories: 2
Property Information
Lot Information
- Lot Size: 1.00 ac.
- Lot Dimensions: 231x160x286x177
Utilities
- Cooling: Central
- Heating: Baseboard, Forced Air, Natural Gas
Estimated Monthly Payments
Monthly Total
$8,150
Monthly Charges
$500
Monthly Taxes
N/A
Interest
6.00%
Down Payment
20.00%
Mortgage Calculator
Monthly Mortgage Cost
$7,650
Monthly Charges
$500
Total Monthly Payment
$8,150
Calculation based on:
Price:
$1,595,000
Charges:
$500
* Additional charges may apply
Similar Listings
All information is deemed reliable but not guaranteed. Copyright 2024 The Agency. All rights reserved.
Last checked: Apr 28, 2024, 1:53 AM UTC

