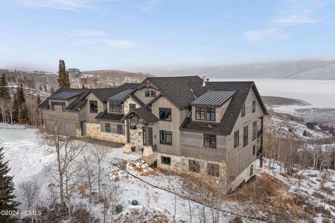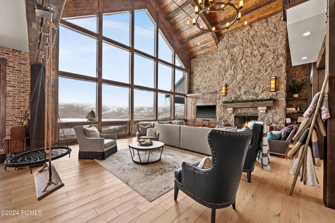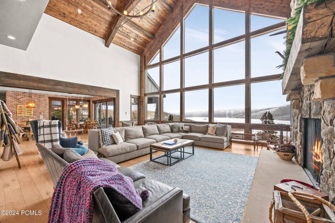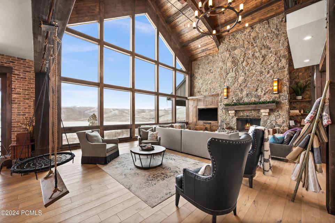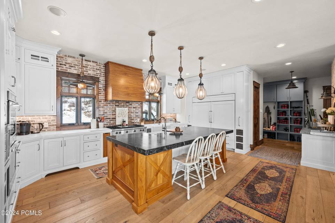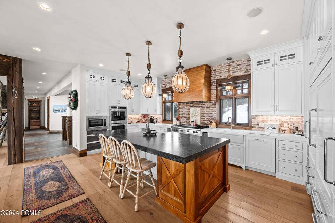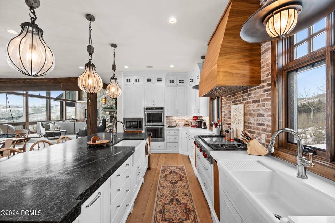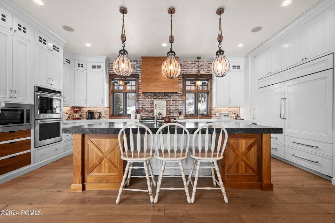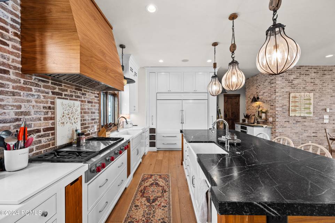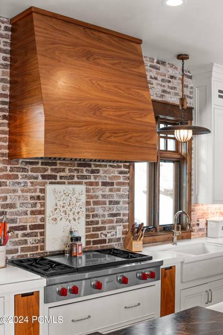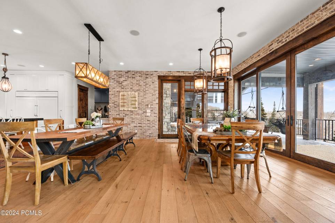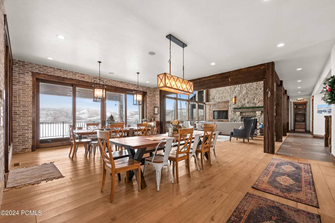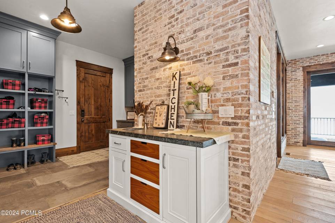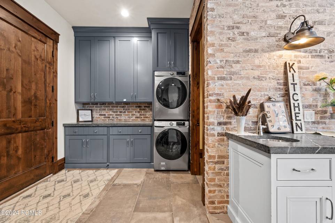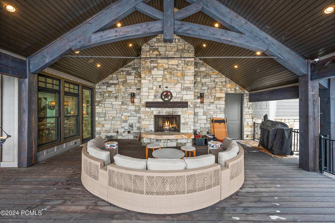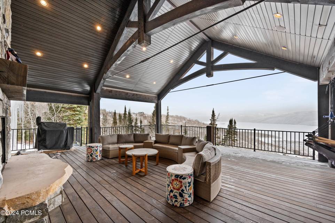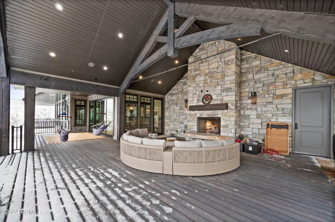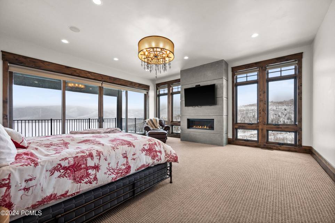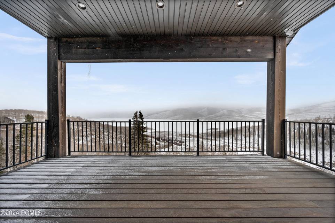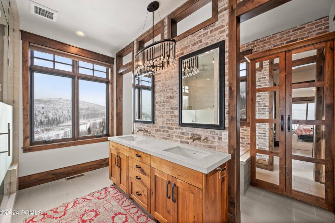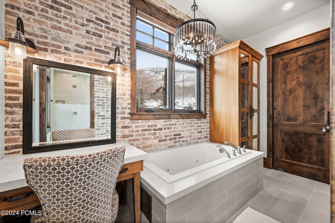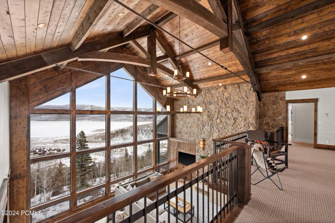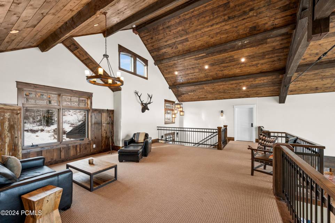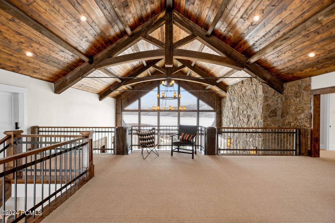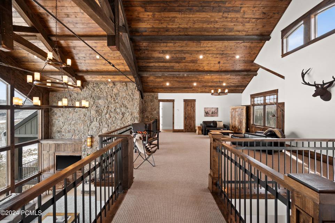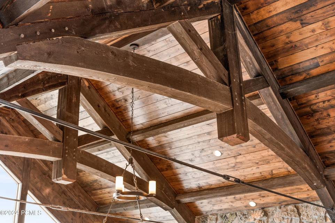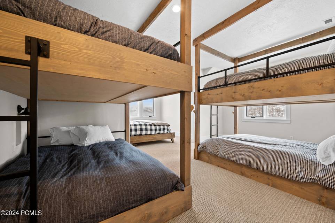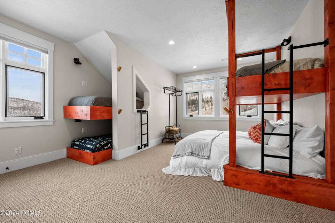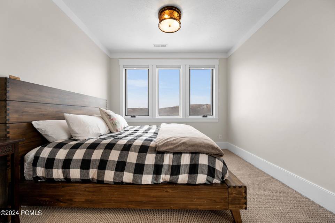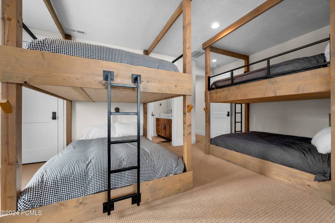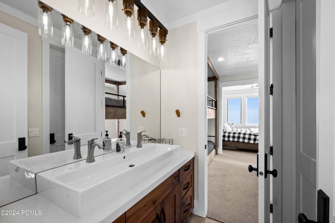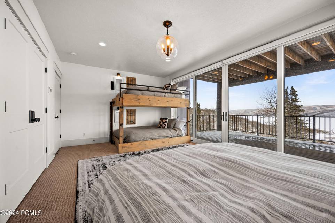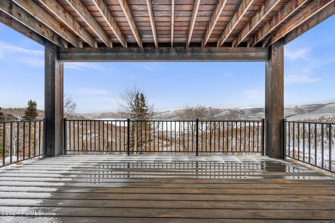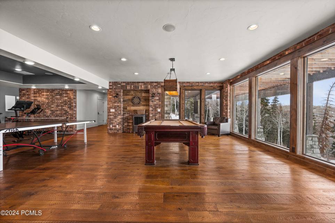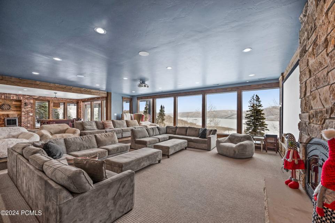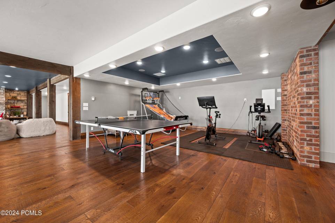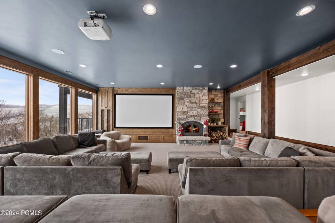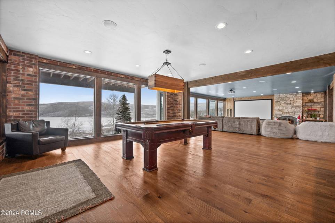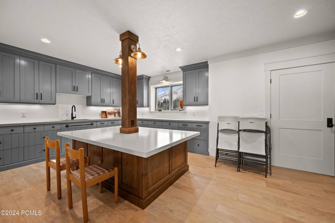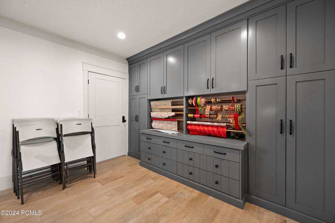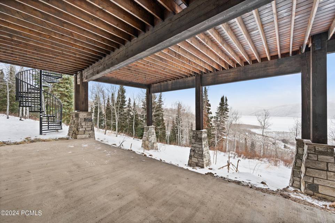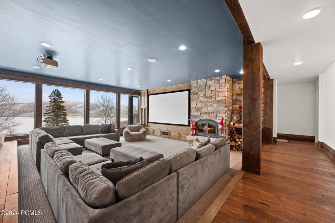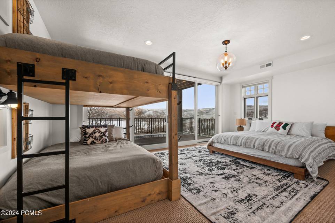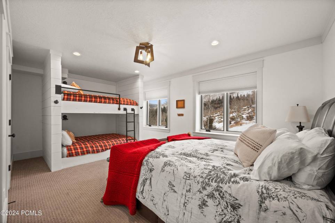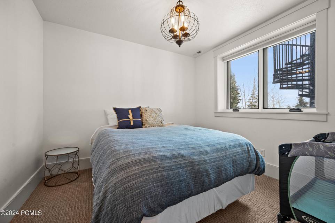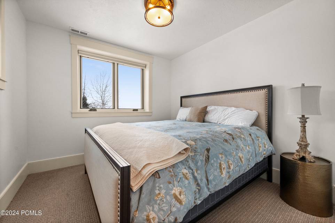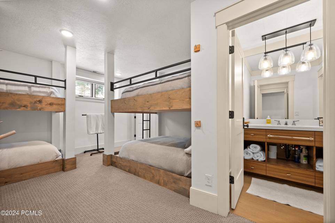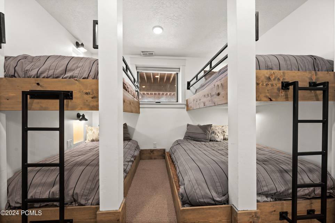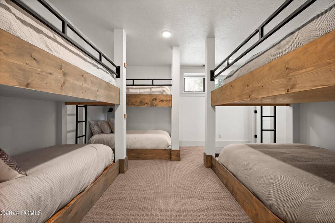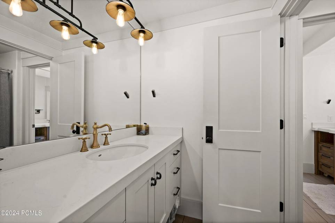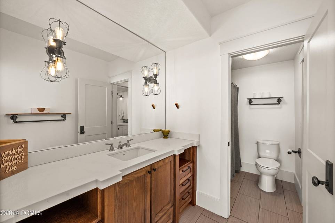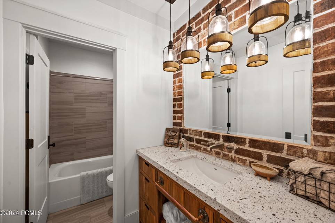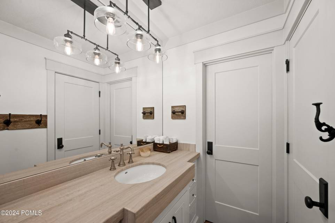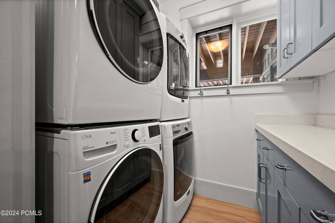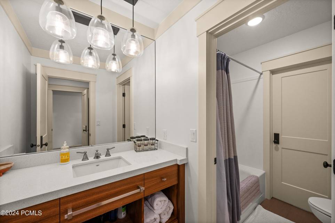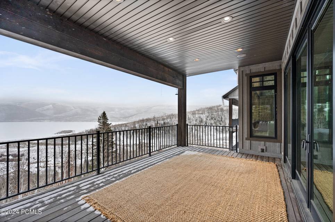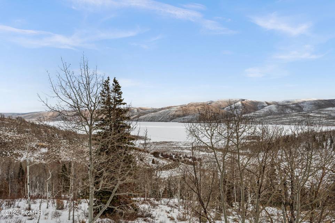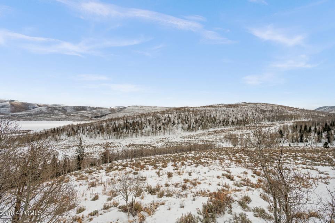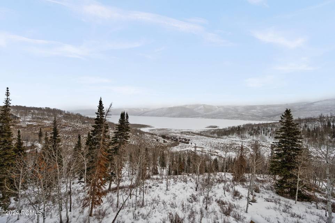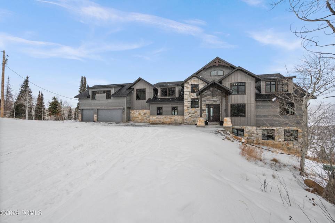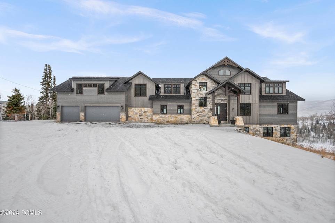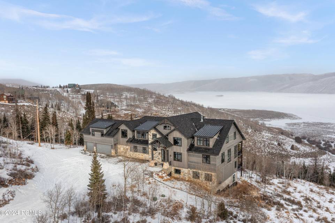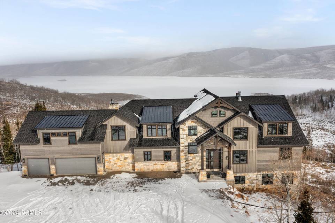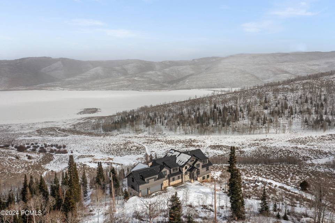

1798 N Bear Cave Road
Helper, UT 84526Sale Price
$3,500,000
Property Type
Single-Family
Beds
9
Full Baths
6
½ Baths
1
Property Description
-
Agent Information
Property Specifics
Property Type:
Single-Family
Monthly Common Charges:
$50
Yearly Taxes:
$11,655
Estimated Sq. Foot:
11,300
Lot Size:
10.28 ac.
Price per Sq. Foot:
$310
Building Stories:
N/A
MLS ID:
12400187
Source Status:
Active
Amenities
Ceiling Fan(S)
Wet Bar
Washer Hookup
Vaulted Ceiling(S)
Storage
Steam Room/Shower
Ski Storage
Pantry
Open Floorplan
Main Level Master Bedroom
Lower Level Walkout
Kitchen Island
Jetted Bath Tub(S)
Granite Counters
Double Vanity
Boiler
Radiant Floor
Audio System
Smoke Alarm
Garage Door Opener
Gas
Wood Burning
Carpet
Wood
Tile
Pets Allowed
Dishwasher
Washer
Washer/Dryer Stacked
Refrigerator
Oven
Microwave
Freezer
Dryer
Double Oven
Disposal
Parking
Fireplace
Storage
Ski Storage
Ski Storage
Radiant
Geothermal
Views & Exposures
LakeTrees/WoodsMountain(s)
Location & Transportation
Other Property Information
Summary
General Information
- Structure Type: Stone
- Year Built: 2016
Parking
- Total Parking Spaces: 3
- Garage: Yes
- Garage Spaces: 3
- Open Parking: Yes
- Open Parking Spaces: 3
HOA
- Association Fee: $600.00; Annually
- Association Fee Includes: Maintenance Grounds, Water
Interior and Exterior Features
Interior Features
- Interior Features: Ceiling Fan(s), Wet Bar, Washer Hookup, Walk-In Closet(s), Vaulted Ceiling(s), Storage, Steam Room/Shower, Ski Storage, Pantry, Open Floorplan, Main Level Master Bedroom, Lower Level Walkout, Kitchen Island, Jetted Bath Tub(s), Granite Counters, Furnished - Fully, Double Vanity, Ceiling(s) - 9 Ft Plus
- Living Area: 0.26 ac.; source: Estimated
- Total Bedrooms: 9
- Full Bathrooms: 6
- Half Bathrooms: 1
- Fireplace: Gas, Wood Burning
- Flooring: Carpet, Wood, Tile
- Appliances: Dishwasher, Washer, Washer/Dryer Stacked, Refrigerator, Oven, Microwave, Freezer, Dryer, Double Oven, Disposal
- Other Equipment: Audio System, Smoke Alarm, Garage Door Opener
- Furnished: Unfurnished
Exterior Features
- Exterior Features: Balcony, Storage, Ski Storage, Patio(s), Landscaped - Fully, Gas BBQ, Deck(s)
- Roof: Asphalt, Shingle, Metal
- View: Lake, Trees/Woods, Mountain(s)
Structure
- Construction Materials: Concrete, Frame - Wood
- Foundation Details: Concrete Perimeter
Property Information
Lot Information
- Lot Size: 10.28 ac.
Utilities
- Utilities: Cable Available, Propane, Phone Available, High Speed Internet Available, Electricity Connected
- Cooling: None, See Remarks, Other
- Heating: Boiler, Radiant, Radiant Floor, Furnace - Energy Star Rated, Geothermal
- Water Source: Other, See Remarks
- Sewer: Septic Tank
Community
- Community Features: Pets Allowed
Estimated Monthly Payments
Monthly Total
$17,809
Monthly Charges
$50
Monthly Taxes
$971
Interest
6.00%
Down Payment
20.00%
Mortgage Calculator
Monthly Mortgage Cost
$16,787
Monthly Charges
$1,021
Total Monthly Payment
$17,809
Calculation based on:
Price:
$3,500,000
Charges:
$1,021
* Additional charges may apply
Similar Listings

Listing information provided by the Park City MLS (PCMLS). All information is deemed reliable but not guaranteed. Copyright 2024 Park City MLS (PCMLS). All rights reserved.
Last checked: May 16, 2024, 10:03 PM UTC
