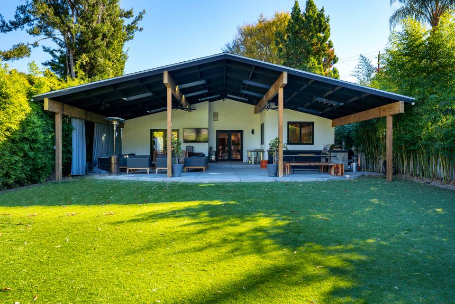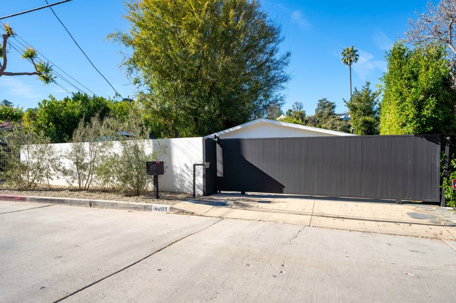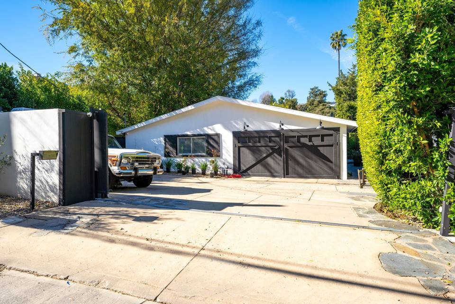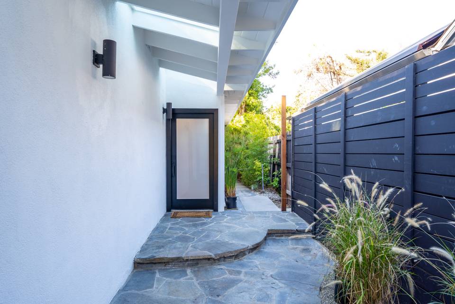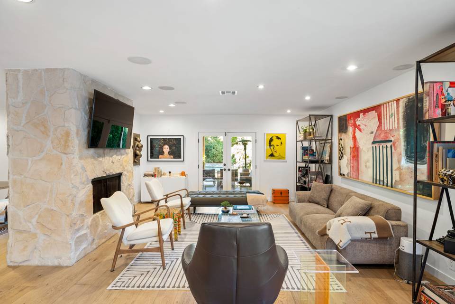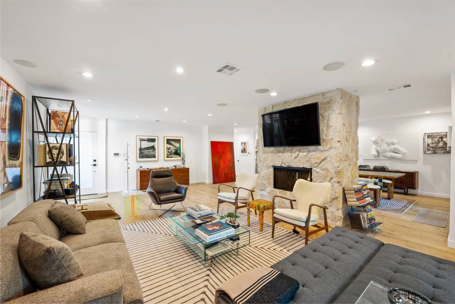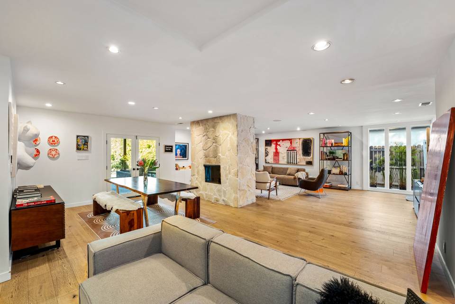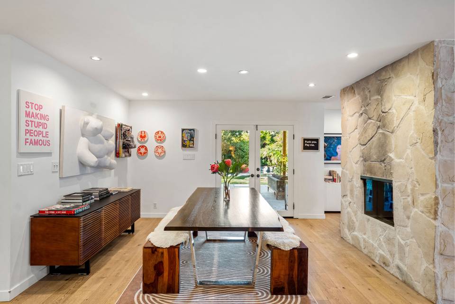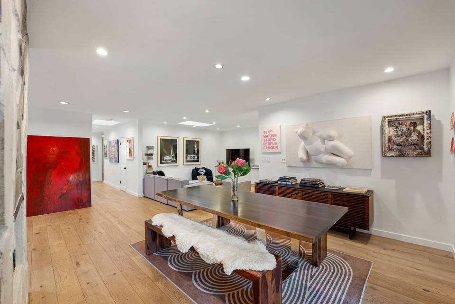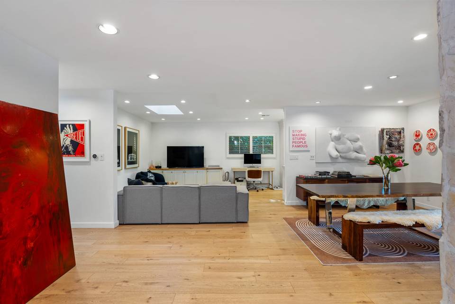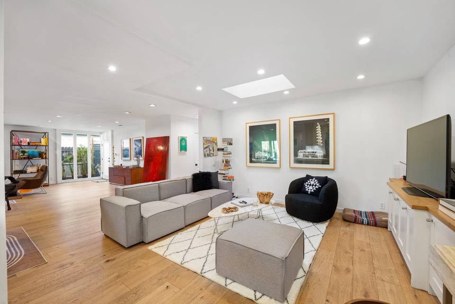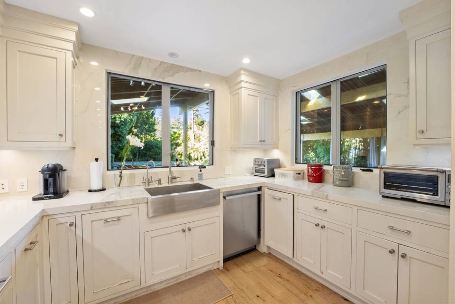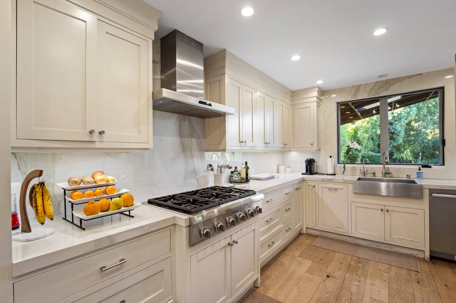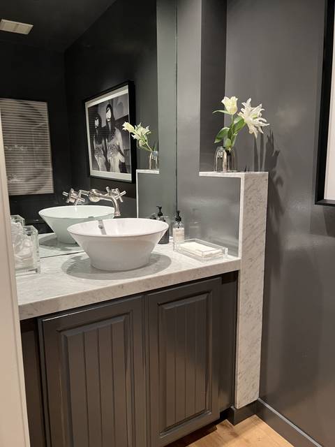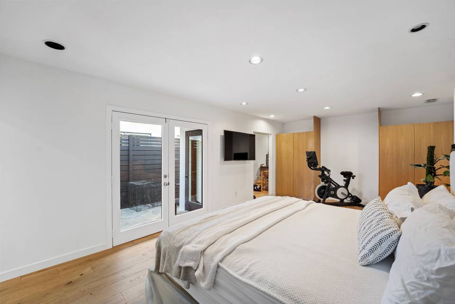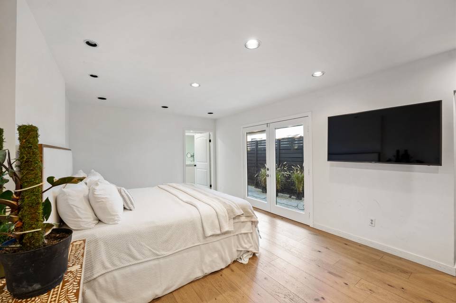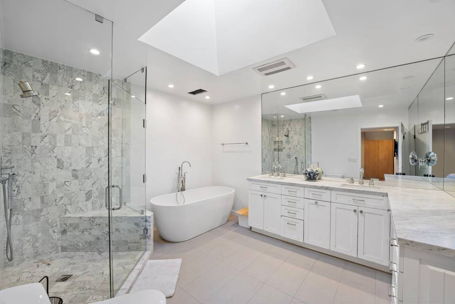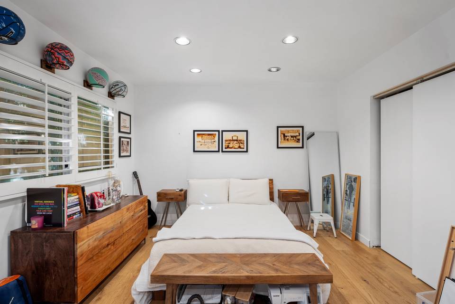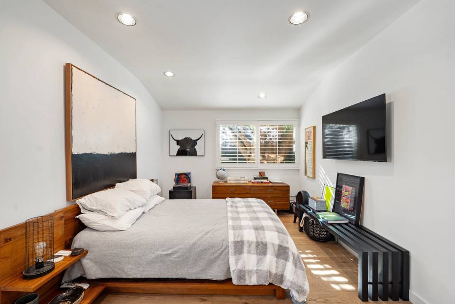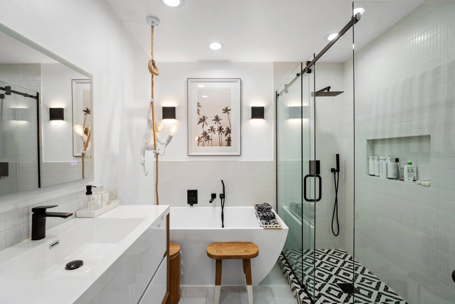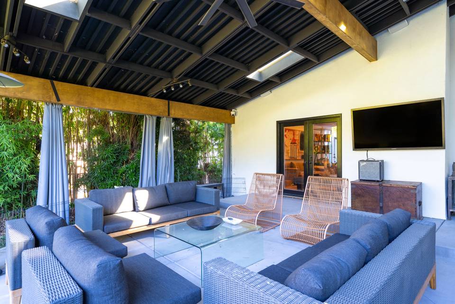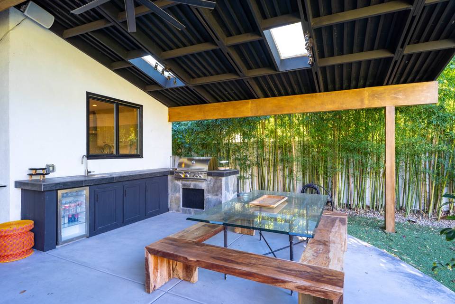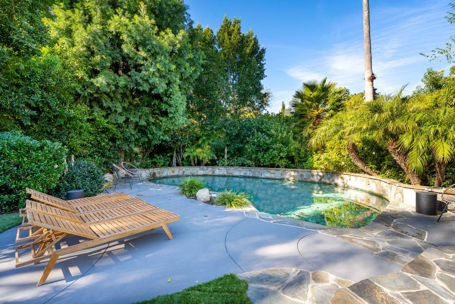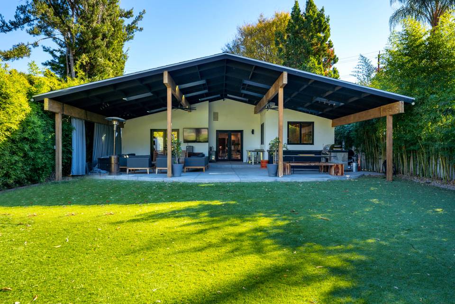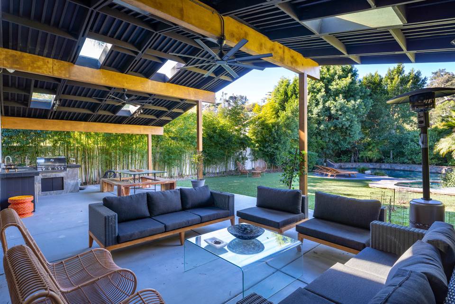

4201 Kester Ave
Sherman Oaks, CA 91403Sale Price
$2,825,000
Property Type
Single-Family
Beds
3
Full Baths
3
¼ Baths
1
Property Description
A hidden jewel, tucked away and discreet, this impeccably renovated single-level residence boasts three bedrooms and three bathrooms on a spacious lot. Well designed open floor plan is perfect for socializing, the living areas seamlessly lead to a vast artificial turf backyard, a private pool and spa, and quite possibly the largest covered patio/living spaces in the valley. Extensively modernized with contemporary vibes and stylish touches, all three generously-sized bedrooms offer ample space for rest and recreation. Nestled on the quietest stretch of Kester, south of the Boulevard, this residence offers a peaceful getaway from the urban hustle. Whether you're hosting events or simply savoring a tranquil day outdoors, this home provides a retreat for any occasion. Conveniently situated near sought-after schools, with easy access to freeways and canyons, and close proximity to Ventura's premier shopping, dining, and entertainment, this property is a perfect trifecta. Seize the opportunity to call this extraordinary home yours. Airstream can be included in the sale.
Agent Information

Managing Partner, Sherman Oaks, Studio City & Calabasas
(424) 230-3716
mschwartz@theagencyre.com
License: California DRE #1889141
The Agency
Property Specifics
Property Type:
Single-Family
Estimated Sq. Foot:
2,435
Lot Size:
0.23 ac.
Price per Sq. Foot:
$1,160
Building Stories:
N/A
MLS ID:
24-347695
Source Status:
Active
Also Listed By:
connectagency: a0UUc000000nKSDMA2
Amenities
Central
Barbeque
Dishwasher
Dryer
Freezer
Garbage Disposal
Microwave
Washer
Refrigerator
Range/Oven
Driveway
Driveway Gate
Gated
Hardwood
Room
Heated
In Ground
Gas
Gas Grill
Parking
Location & Transportation
Other Property Information
Summary
General Information
- Year Built: 1958
- Year Built Source: Vendor Enhanced
- Architectural Style: Contemporary
Parking
- Total Parking Spaces: 2
- Parking Features: Driveway, Driveway Gate, Gated
Interior and Exterior Features
Interior Features
- Living Area: 2,435 sq. ft.; source: Vendor Enhanced
- Total Bedrooms: 3
- Full Bathrooms: 3
- One-Quarter Bathrooms: 1
- Flooring: Hardwood
- Appliances: Gas, Gas Grill, Built-Ins
- Laundry Features: Room
- Other Equipment: Barbeque, Dishwasher, Dryer, Freezer, Garbage Disposal, Microwave, Washer, Refrigerator, Range/Oven
- Furnished: Unfurnished
Exterior Features
- View: None
- Security Features: Gated
Pool/Spa
- Pool Features: Heated, In Ground
- Spa: Heated, In Ground
Property Information
Lot Information
- Zoning: LARE11
- Lot Size: 0.23 ac.; source: Vendor Enhanced
- Lot Dimensions: 47x207
Utilities
- Cooling: Central
Estimated Monthly Payments
Monthly Total
$13,550
Monthly Taxes
N/A
Interest
6.00%
Down Payment
20.00%
Mortgage Calculator
Monthly Mortgage Cost
$13,550
Monthly Charges
$0
Total Monthly Payment
$13,550
Calculation based on:
Price:
$2,825,000
Charges:
$0
* Additional charges may apply
Similar Listings

Listing information provided by the Combined LA/Westside Multiple Listing Service, Inc.. All information is deemed reliable but not guaranteed. Copyright 2024 Combined LA/Westside Multiple Listing Service, Inc., Los Angeles, California. All rights reserved.
Last checked: Apr 28, 2024, 2:32 PM UTC
