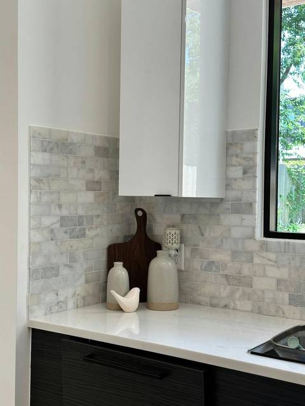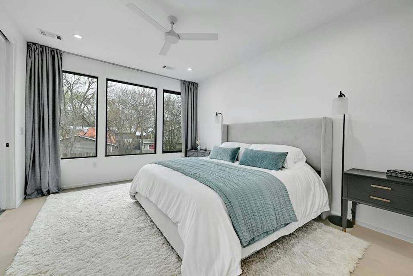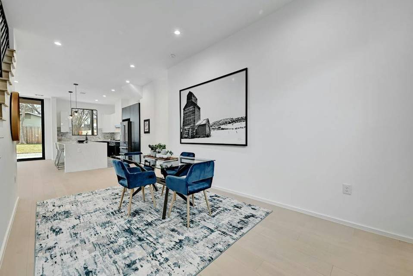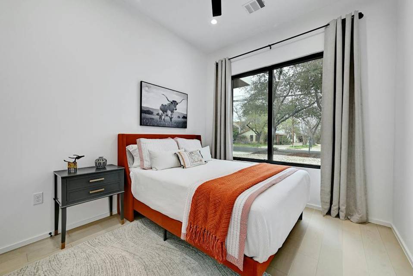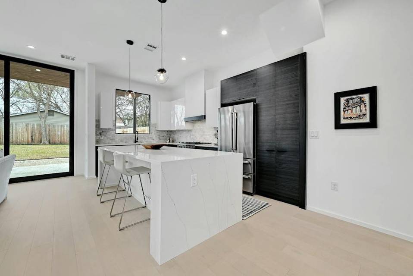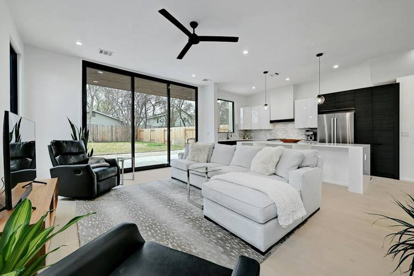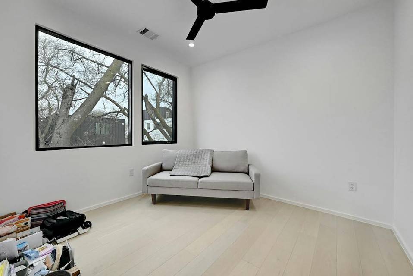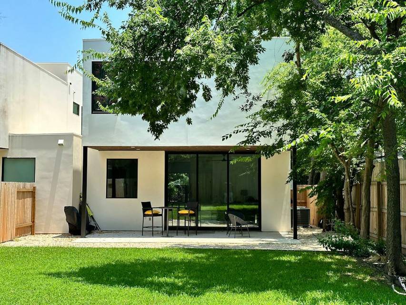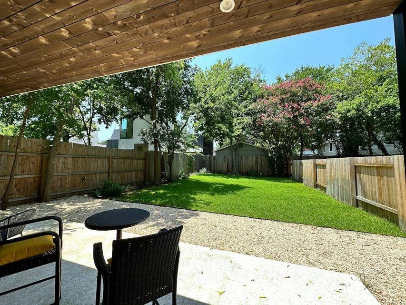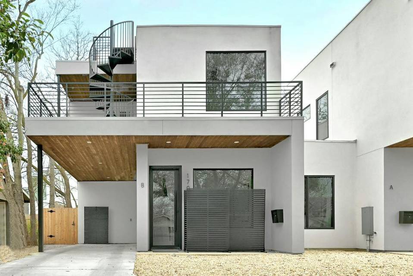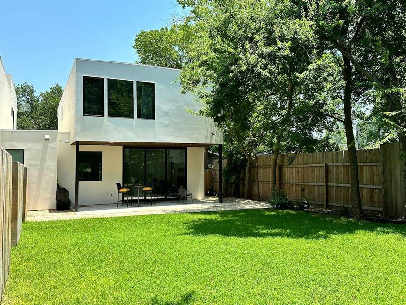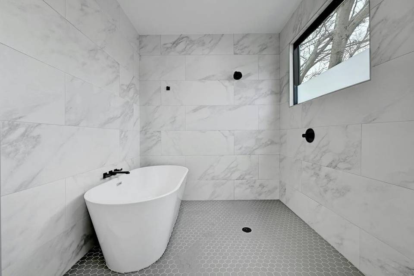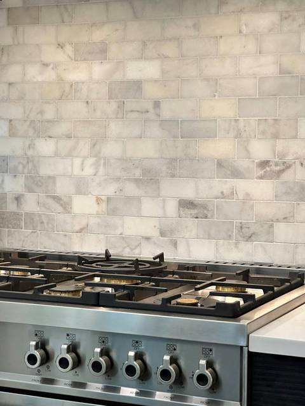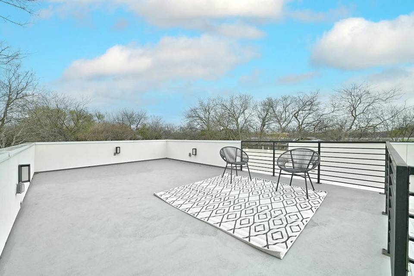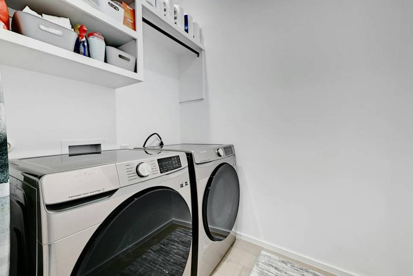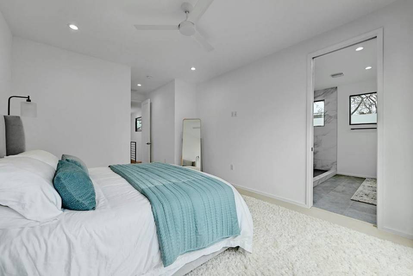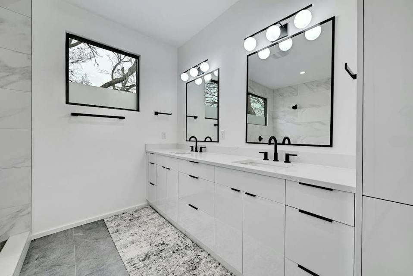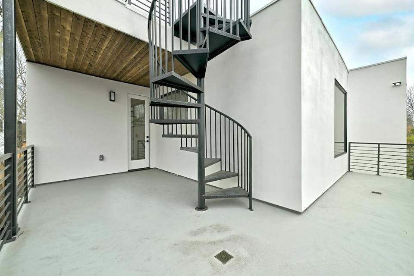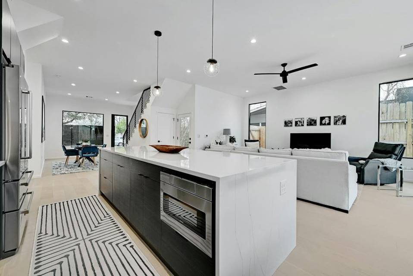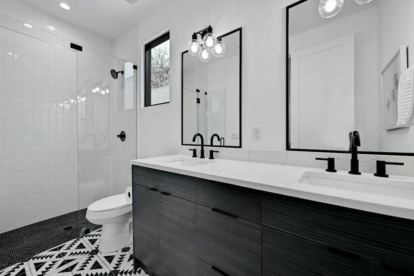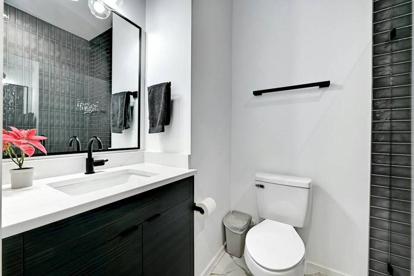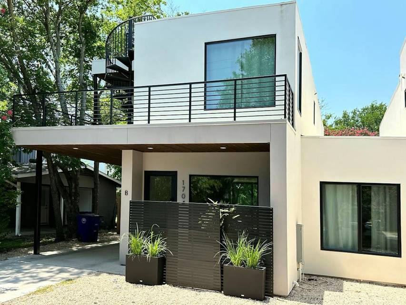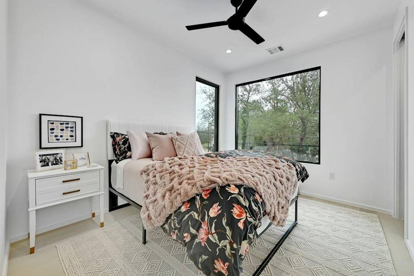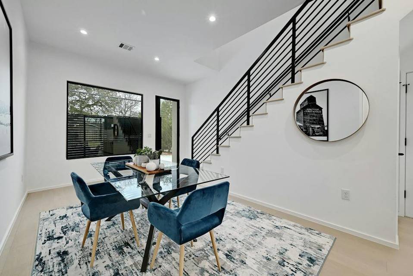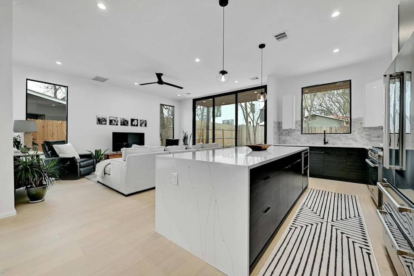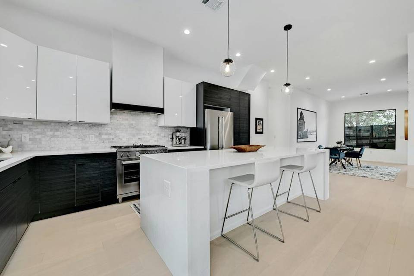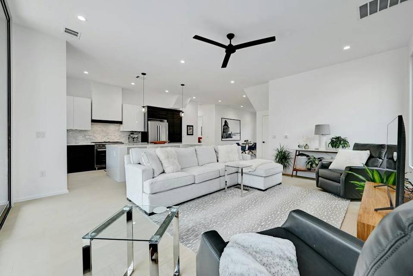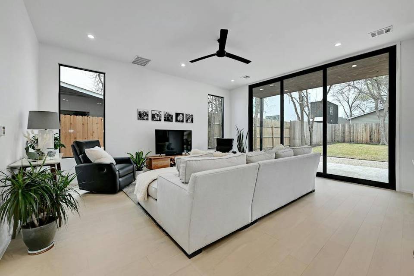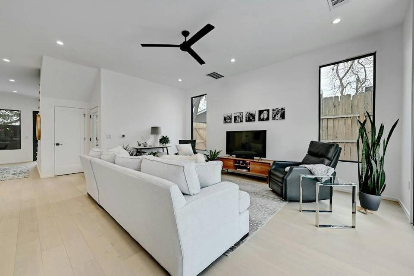

1704 Kinney Ave #B
Austin, TX 78704Sale Price
$1,499,000
Property Type
Condo
Beds
4
Baths
3
Property Description
Seller is very open to Seller Financing - Tenant occupied until1/1/2024 @ $7k /month - Situated in the coveted Zilker neighborhood of 78704 and on a large flat lot, this new construction residence with stunning downtown views is a great investment opportunity! The thoughtful floor plan with one bed/office and full bath down provides lots of options for today's lifestyle. Large first floor living space with chef's kitchen is complete with with floor to ceiling sliders taking you out to the spacious and grassy back yard. Well appointed kitchen has ample counter space and every amenity to make easy dinners or large scale entertaining a breeze. Primary and 2 additional secondary bedrooms are on 2nd floor. A third floor roof top deck with gorgeous downtown views, enhances the property's lifestyle and provides a private spot to savor the Austin skyline. Incredible location is in walking distance to the best shops, restaurants and attractions 78704 has to offer.
Agent Information

Property Specifics
Property Type:
Condo
Estimated Sq. Foot:
2,068
Lot Size:
0.24 ac.
Price per Sq. Foot:
$725
Building Units:
N/A
Building Stories:
N/A
Pet Policy:
N/A
MLS ID:
9067334
Source Status:
Active
Also Listed By:
connectagency: a0U4U00000E6VUnUAN
Building Amenities
Balcony
Exterior Steps
Private Yard
Frame
Stucco
Back Yard
Interior Lot
Landscaped
Native Plants
Near Public Transit
Many Trees
Private Outdoor Space
Private Yard
Modern
Back Yard
Stucco
Frame
Near Public Transit
Landscaped
Many Trees
Interior Lot
Exterior Steps
Native Plants
Unit Amenities
Ceiling Fan(S)
High Ceilings
Kitchen Island
Open Floorplan
Recessed Lighting
Visitable
Central
Natural Gas
Central Air
Electric
Additional Parking
Attached Carport
Aluminum Frames
Energy Star Qualified Windows
Tile
Wood
Smoke Detector(S)
Curbs
Cooktop
Dishwasher
Disposal
Microwave
Deck
Front Porch
Patio
Rear Porch
Terrace
Parking
Carport
Attached Garage
Views & Exposures
CityCity LightsDowntownPanoramic
Eastern Exposure
Location & Transportation
Other Property Information
Summary
General Information
- Year Built: 2022
- Year Built Source: Public Records
School
- Elementary School: Zilker
- Middle or Junior School: O Henry
- High School: Austin
Parking
- Total Parking Spaces: 2
- Parking Features: Additional Parking, Attached Carport
- Carport: Yes
- Attached Garage: Yes
Interior and Exterior Features
Interior Features
- Interior Features: Ceiling Fan(s), High Ceilings, Eat-in Kitchen, Kitchen Island, Open Floorplan, Recessed Lighting
- Living Area: 2,068
- Total Bedrooms: 4
- Total Bathrooms: 3
- Full Bathrooms: 3
- Flooring: Tile, Wood
- Appliances: Cooktop, Dishwasher, Disposal, Microwave
Exterior Features
- Exterior Features: Balcony, Exterior Steps, Private Yard
- Roof: Membrane
- Window Features: Aluminum Frames, ENERGY STAR Qualified Windows
- View: City, City Lights, Downtown, Panoramic
- Security Features: Smoke Detector(s)
Structure
- Property Condition: Resale
- Construction Materials: Frame, Stucco
- Accessibility Features: Visitable
- Foundation Details: Slab
- Patio and Porch Features: Deck, Front Porch, Patio, Rear Porch, Terrace
- Entry Direction: East
Property Information
Lot Information
- Lot Features: Back Yard, Interior Lot, Landscaped, Native Plants, Near Public Transit, Sprinkler - In Rear, Trees-Large (Over 40 Ft), Many Trees
- Lot Size: 0.24 ac.
- Fencing: Wood
Utilities
- Utilities: Cable Available, Electricity Available, Natural Gas Connected, Phone Available, Sewer Connected, Water Connected
- Cooling: Central Air, Electric
- Heating: Central, Natural Gas
- Water Source: Public
- Sewer: Public Sewer
Community
- Community Features: Curbs
Estimated Monthly Payments
Monthly Total
$7,190
Monthly Charges
$0
Monthly Taxes
N/A
Interest
6.00%
Down Payment
20.00%
Mortgage Calculator
Monthly Mortgage Cost
$7,190
Monthly Charges
$0
Total Monthly Payment
$7,190
Calculation based on:
Price:
$1,499,000
Charges:
$0
* Additional charges may apply
Similar Listings
Building Information
Building Name:
N/A
Property Type:
Condo
Building Type:
N/A
Pet Policy:
N/A
Units:
N/A
Stories:
N/A
Built In:
2022
Sale Listings:
2
Rental Listings:
1
Land Lease:
No
Other Sale Listings in Building
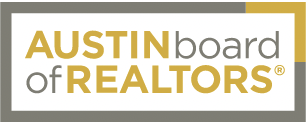
The data relating to real estate for sale on this web site comes in part from the Broker Reciprocity Program of ACTRIS. All information is deemed reliable but not guaranteed. Copyright 2024 ACTRIS. All rights reserved.
Last checked: May 2, 2024, 7:02 PM UTC
