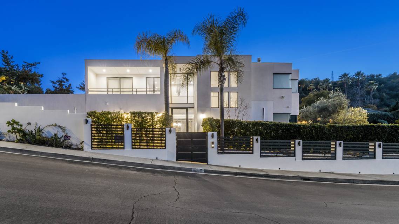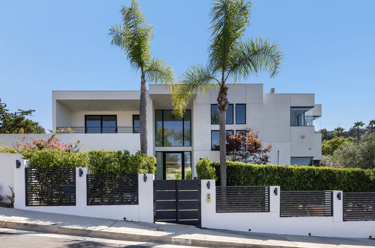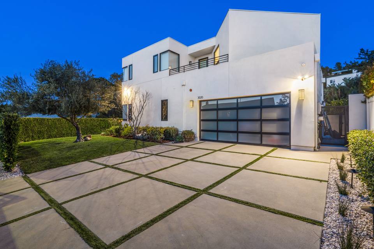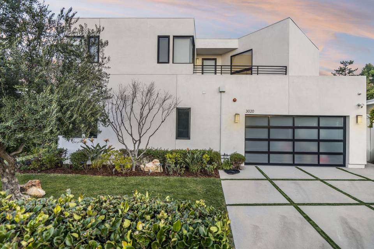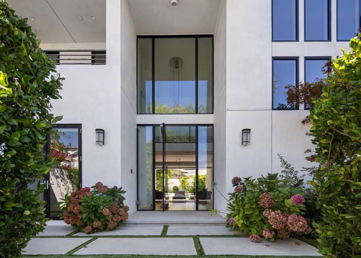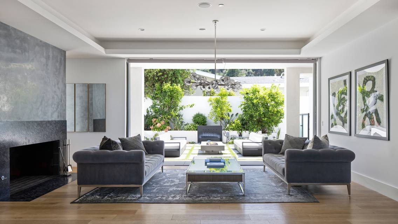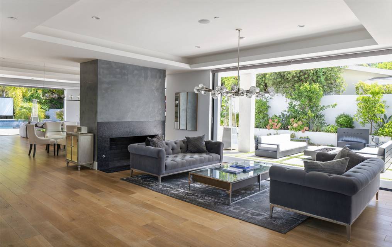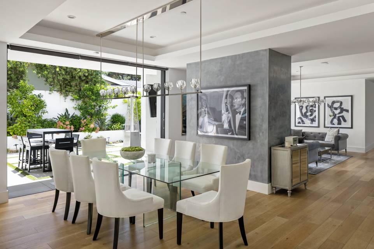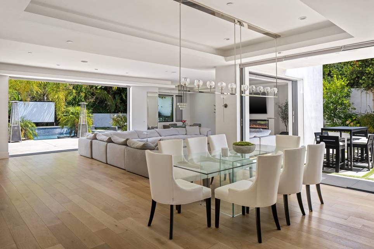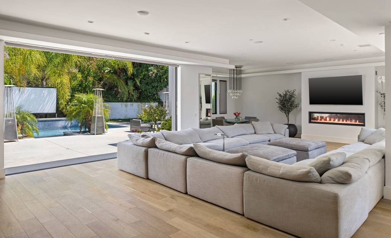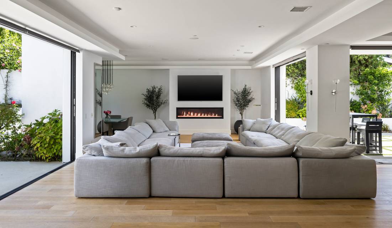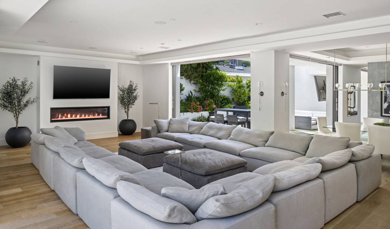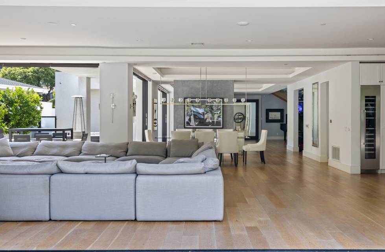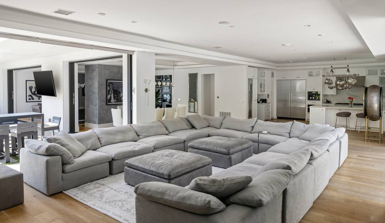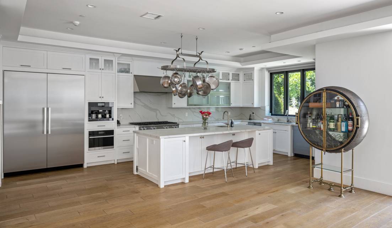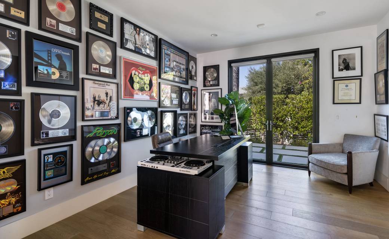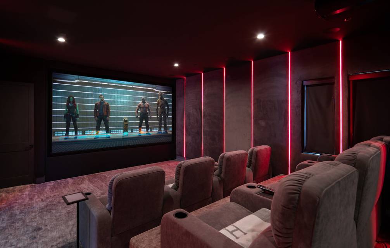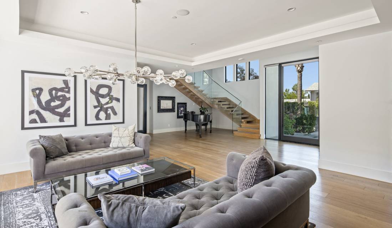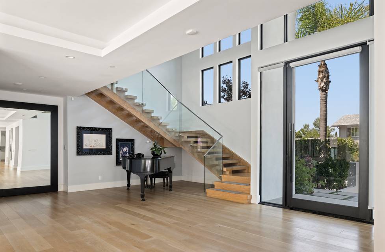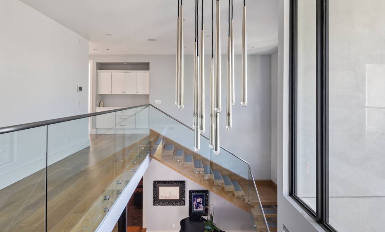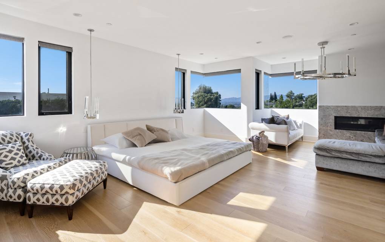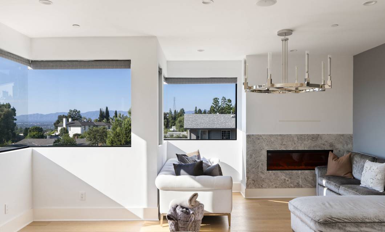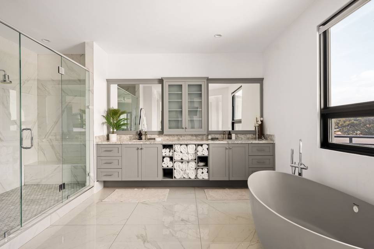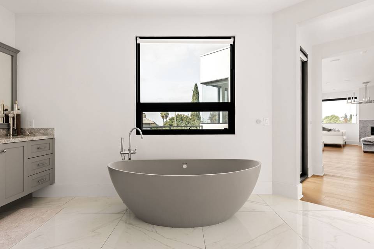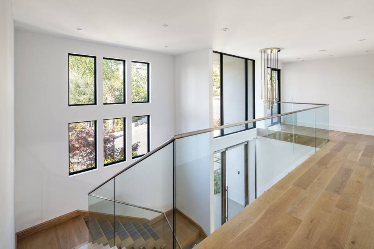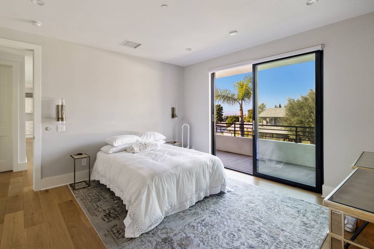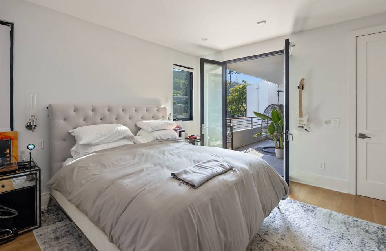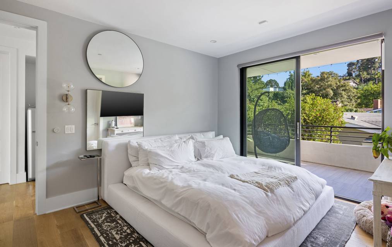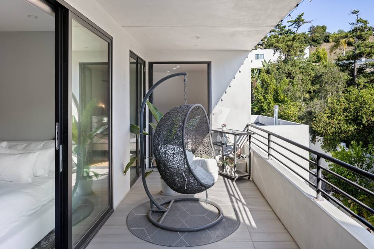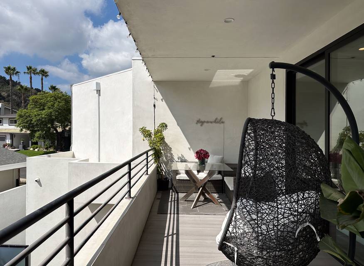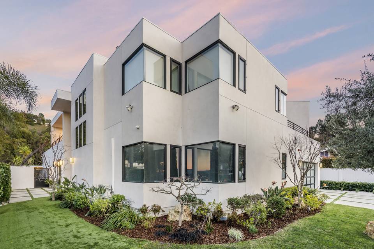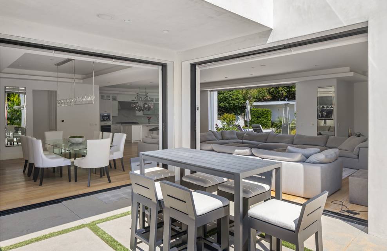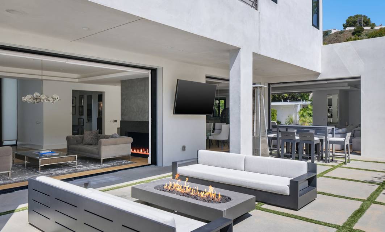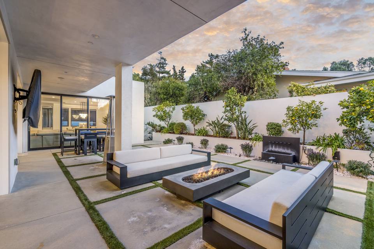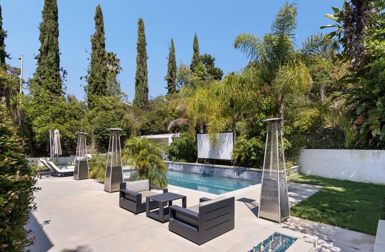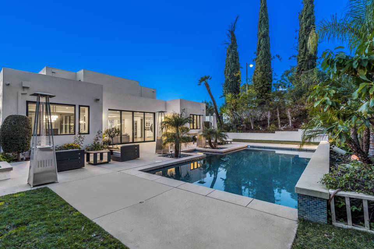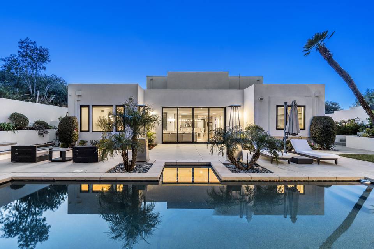

3020 Dona Emilia Drive
Studio City, CA 91604Sale Price
$4,749,000
Property Type
Single-Family
Beds
6
Baths
0
Property Description
Experience contemporary comfort in this beautifully designed residence situated on a spacious double lot just north of Mulholland Dr. As you enter the double-height foyer, you are greeted by an inviting interior featuring warm tones and floor-to-ceiling glass doors that seamlessly combine the indoor and outdoor living spaces, creating an expansive luxury retreat. Throughout the space, you will find a myriad of exceptional amenities, including a dedicated office and theater, complemented by an outdoor sauna, spa, pool, and fire pit. The chef's kitchen, linked to a spacious yard, family room, and dining area, caters to practical and stylish living. Upstairs, revel in the private comfort of four en-suite bedrooms, each offering its own balcony and walk-in closet. The generously sized primary suite boasts a fireplace for an extra touch of warmth and ambiance. Complete with a 2-car garage, this residence effortlessly blends comfort and sophistication while offering privacy and tranquility. Don't miss the opportunity to call this great location home.
Agent Information

Property Specifics
Property Type:
Single-Family
Estimated Sq. Foot:
5,811
Lot Size:
0.35 ac.
Price per Sq. Foot:
$817
Building Stories:
N/A
MLS ID:
a0UUc000001hYh3MAE
Source Status:
Active
Also Listed By:
CLAW MLS: 24-348788
Amenities
Central
Fireplace Family Room
Fireplace Master Bedroom
Pool Heated
Pool In Ground
Parking
Fireplace
Home Theater
Pool And Spa
Fireplace Fire Pit
Floor To Ceiling Glass Doors
Views & Exposures
CityHillsTrees/Woods
Location & Transportation
Other Property Information
Summary
General Information
- Year Built: 1964
- Architectural Style: Modern
Parking
- Total Parking Spaces: 4
- Parking Features: Parking Garage - 2 Car
Interior and Exterior Features
Interior Features
- Interior Features: floor to ceiling glass doors, home theater
- Living Area: 5,811 sq. ft.
- Total Bedrooms: 6
- Fireplace: Fireplace Family Room, Fireplace Fire Pit, Fireplace Master Bedroom
- Total Fireplaces: 3
Exterior Features
- View: City, Hills, Trees/Woods
Pool/Spa
- Pool Features: pool and spa, Pool Heated, Pool In Ground
- Spa: Heated, In Ground
Structure
- Building Features: spacious double lot, spacious yard
- Stories: 1
- Door Features: floor to ceiling glass doors
Property Information
Lot Information
- Lot Size: 0.35 ac.
Utilities
- Cooling: Central
- Heating: Central
Estimated Monthly Payments
Monthly Total
$22,778
Monthly Taxes
N/A
Interest
6.00%
Down Payment
20.00%
Mortgage Calculator
Monthly Mortgage Cost
$22,778
Monthly Charges
$0
Total Monthly Payment
$22,778
Calculation based on:
Price:
$4,749,000
Charges:
$0
* Additional charges may apply
Similar Listings
All information is deemed reliable but not guaranteed. Copyright 2024 The Agency. All rights reserved.
Last checked: Apr 27, 2024, 5:06 PM UTC
