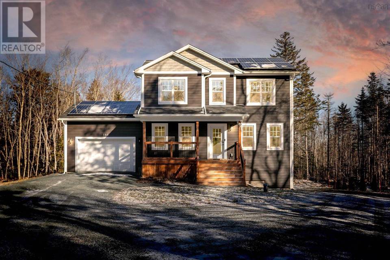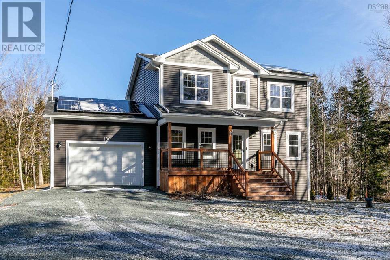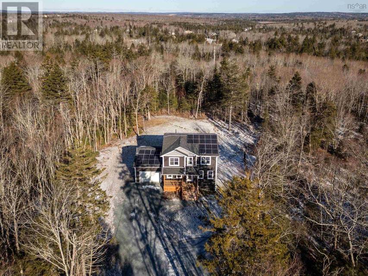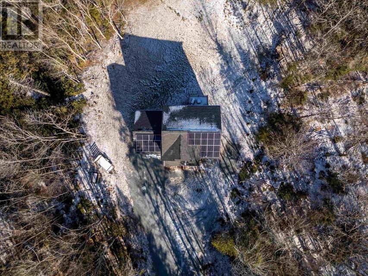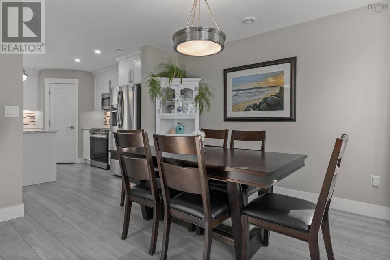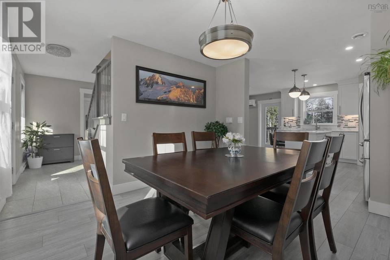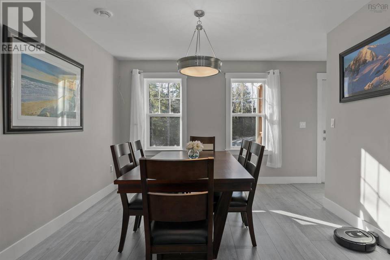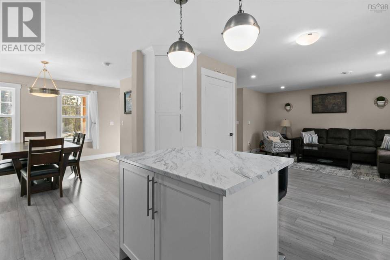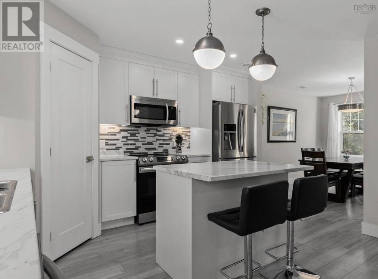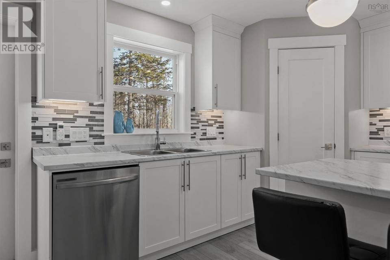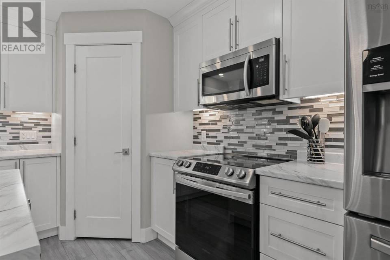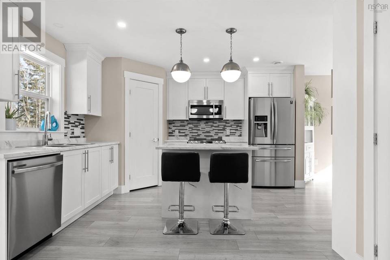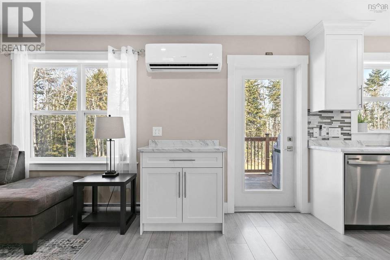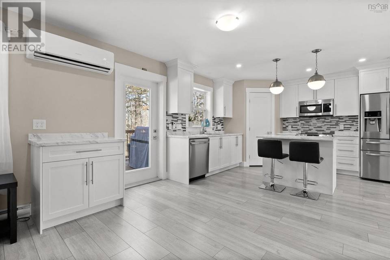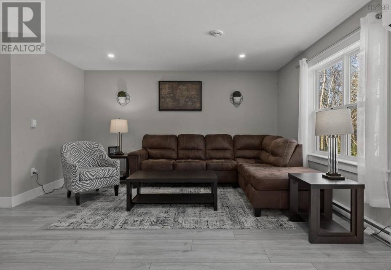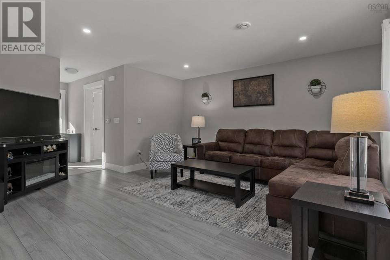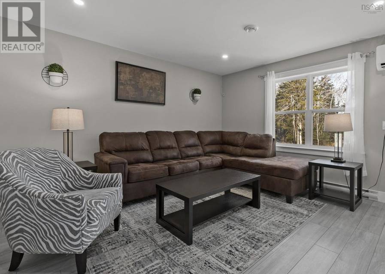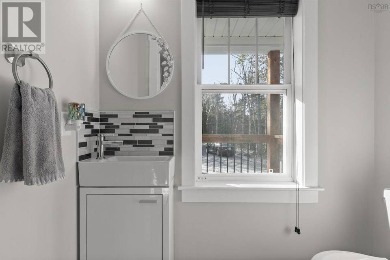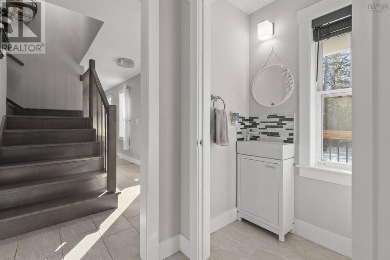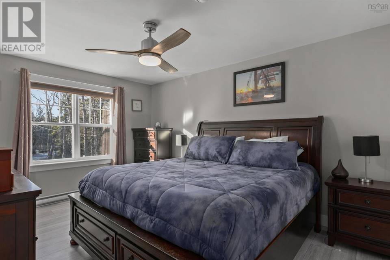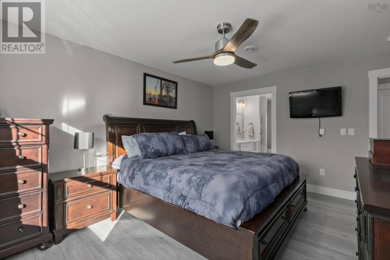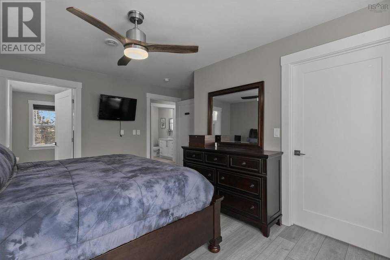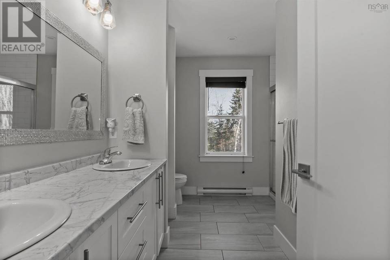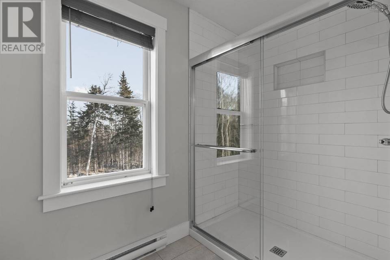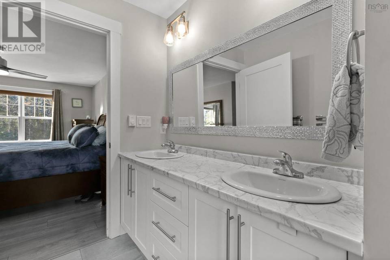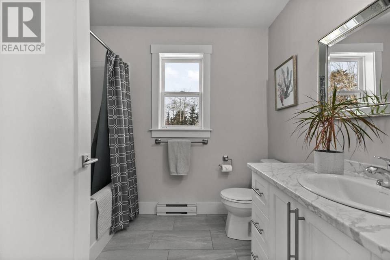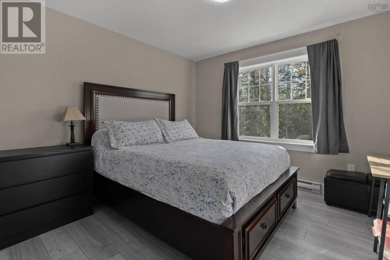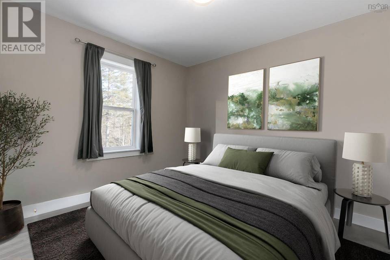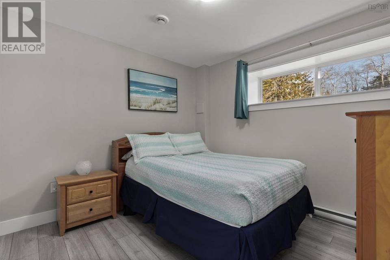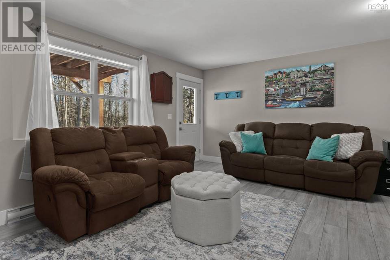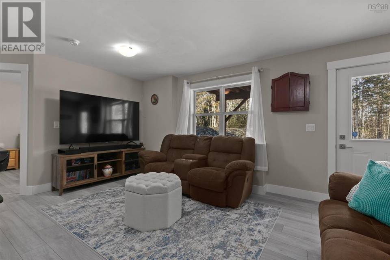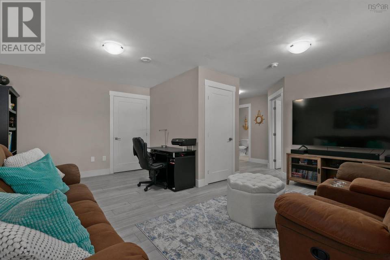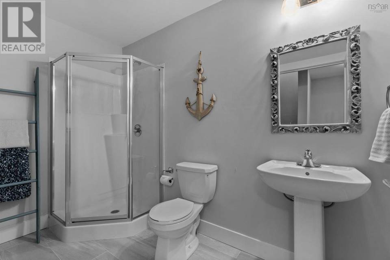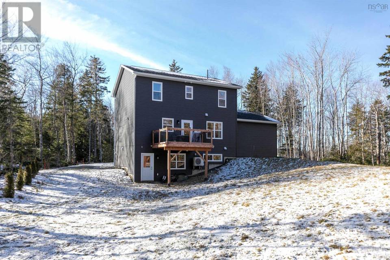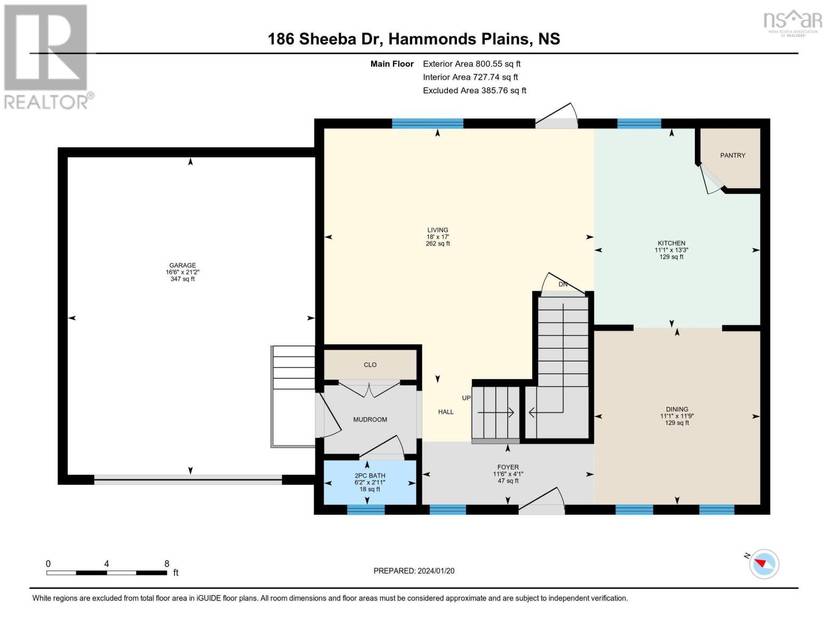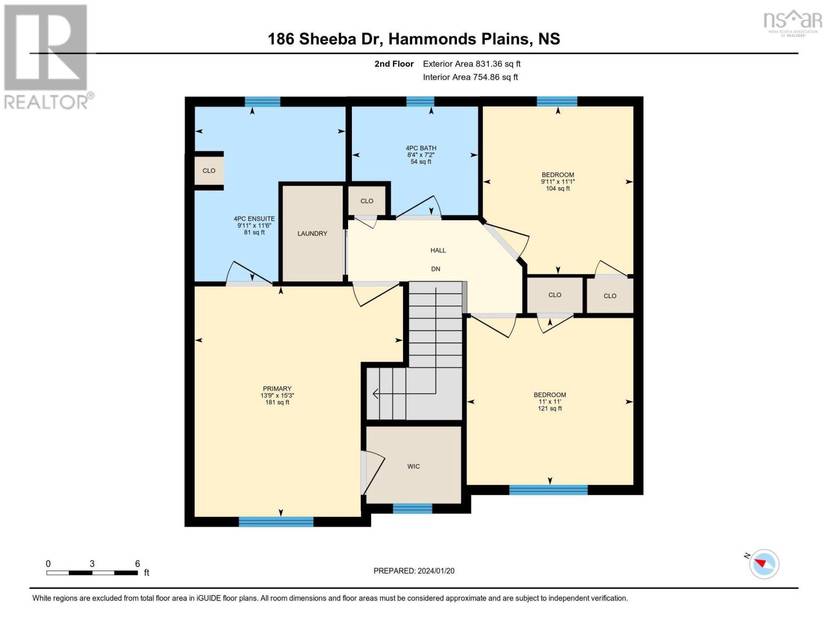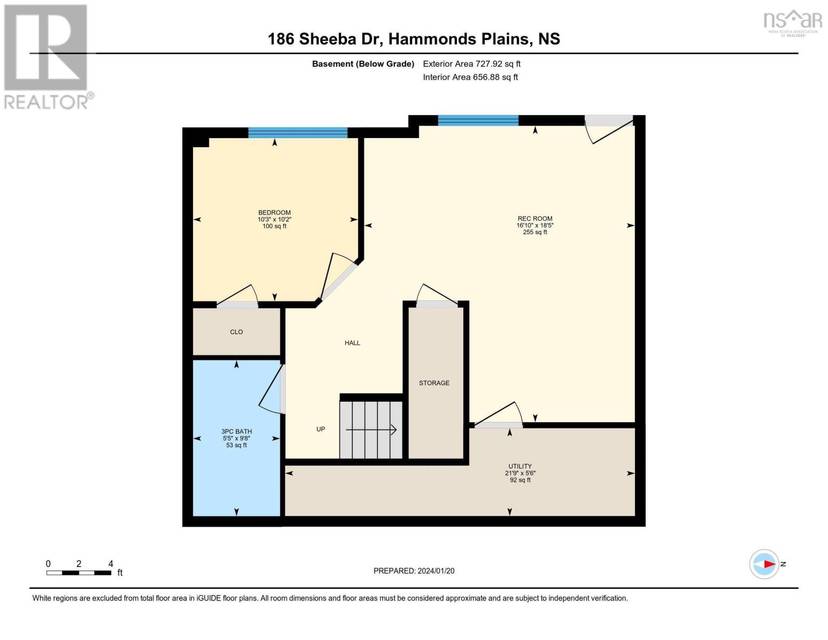

186 Sheeba Drive
Hammonds Plains, NS B4B0E3, CanadaSale Price
CA$742,900
Property Type
Single-Family
Beds
4
Full Baths
4
½ Baths
1
Property Description
Sitting on over two acres with a $20k solar system, this 3-years-new residence perfectly combines the virtues of tranquil living and modern efficiency to create a dream home that exceeds expectations! This 4 bedroom, 3.5 bathroom residence is strategically tucked away from the main road, offering you the luxury of unparalleled privacy. Revel in the beauty of a welcoming community and wonderful schools while enjoying the rare privilege of not having to share sightlines with neighbours. Step into a world of contemporary elegance, where a charming covered front porch beckons you inside. The thoughtful family-oriented layout ensures comfort and functionality at every turn. As you prepare meals in your well-appointed modern kitchen, take in the scenic views of your tree-lined backyard, seamlessly connecting the indoors with the beauty of nature. The main level boasts a powder room and convenient access to a large attached garage, equipped with the latest amenities, including epoxy flooring. Upstairs, bask in the warmth of natural light streaming into three sun-drenched bedrooms. The primary suite, complete with a walk-in closet and spa-like ensuite, offers a peaceful retreat. A full family bathroom and a conveniently located laundry area enhance the appeal of the upper level. The lower level of this home completes the package with another full bathroom, an additional bedroom, and a spacious rec room, providing ample space for relaxation and entertainment. Abundant storage options ensure that everything has its place. Efficiency meets sustainability as the property is equipped with a top-of-the-line heat pump and solar panels, significantly offsetting utility costs. Experience the ease of life at 186 Sheeba Drive, where privacy, efficiency, and modern comfort converge to create a truly remarkable home. Embrace worry-free living with the remainder of a 7-year Atlantic Home Warranty, ensuring peace of mind for years to come. (id:48757)
Agent Information
Property Specifics
Property Type:
Single-Family
Estimated Sq. Foot:
N/A
Lot Size:
2.15 ac.
Price per Sq. Foot:
N/A
Building Stories:
2
MLS® Number:
202401902
Source Status:
Active
Amenities
Attached Garage
Garage
Washer
Dishwasher
Dryer
Parking
Refrigerator
Stove
Heat Pump
Carpeted
Laminate
Gravel
Ceramic Tile
Wall Unit
Microwave Range Hood Combo
Location & Transportation
Other Property Information
Summary
General Information
- Structure Type: House
- Year Built: 2021
- Above Grade Finished Area: 2,415 sq. ft.
Parking
- Total Parking Spaces: 1
- Parking Features: Attached Garage, Garage, Gravel
- Attached Garage: Yes
Interior and Exterior Features
Interior Features
- Total Bedrooms: 4
- Total Bathrooms: 4
- Full Bathrooms: 4
- Half Bathrooms: 1
- Flooring: Laminate, Carpeted, Ceramic Tile
- Appliances: Washer, Refrigerator, Dishwasher, Stove, Dryer, Microwave Range Hood Combo
Exterior Features
- Exterior Features: Vinyl
Structure
- Stories: 2
- Foundation Details: Poured Concrete
Property Information
Lot Information
- Lot Features: Treed, Sump Pump
- Lot Size: 2.15 ac.
- Lot Dimensions: 2.1501
Utilities
- Cooling: Wall unit, Heat Pump
- Water Source: Drilled Well
- Sewer: Septic System
Estimated Monthly Payments
Monthly Total
$2,620
Monthly Taxes
N/A
Interest
6.00%
Down Payment
20.00%
Mortgage Calculator
Monthly Mortgage Cost
$2,620
Monthly Charges
Total Monthly Payment
$2,620
Calculation based on:
Price:
$546,250
Charges:
* Additional charges may apply
Similar Listings

The MLS® mark and associated logos identify professional services rendered by REALTOR® members of CREA to effect the purchase, sale and lease of real estate as part of a cooperative selling system. Powered by REALTOR.ca. Copyright 2024 The Canadian Real Estate Association. All rights reserved. The trademarks REALTOR®, REALTORS® and the REALTOR® logo are controlled by CREA and identify real estate professionals who are members of CREA.
Last checked: May 16, 2024, 4:48 AM UTC
