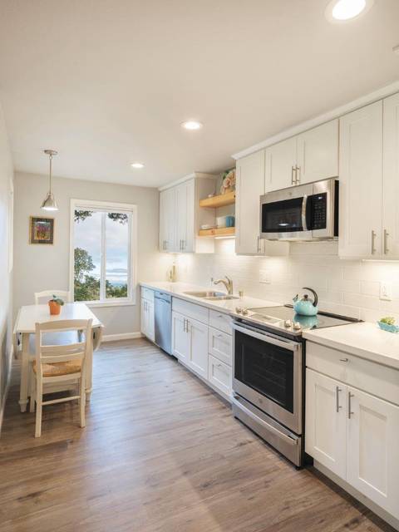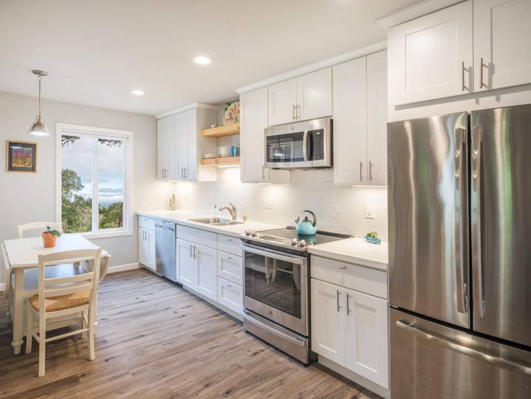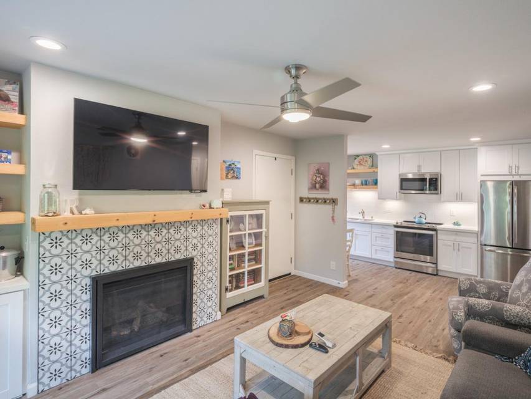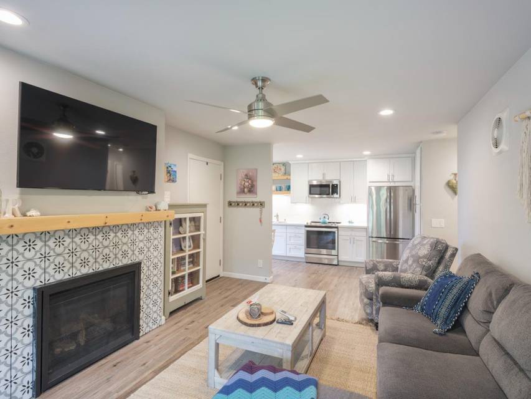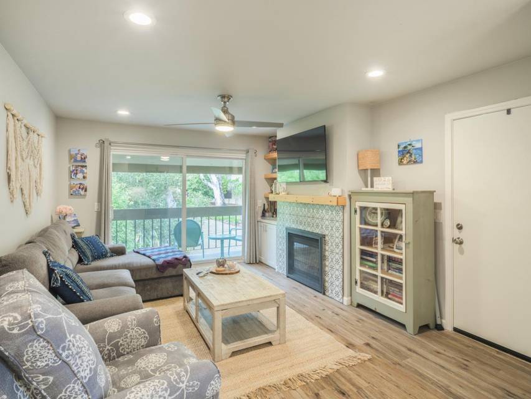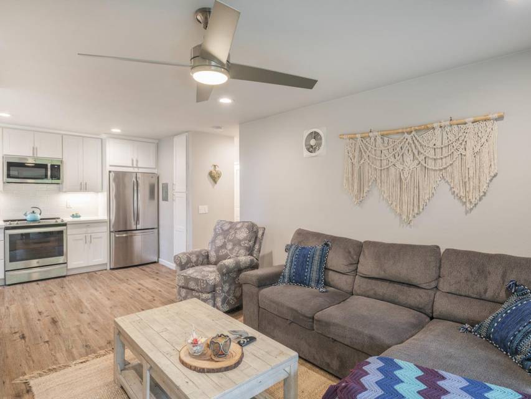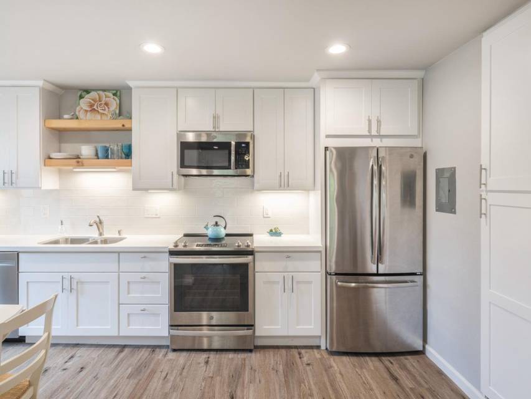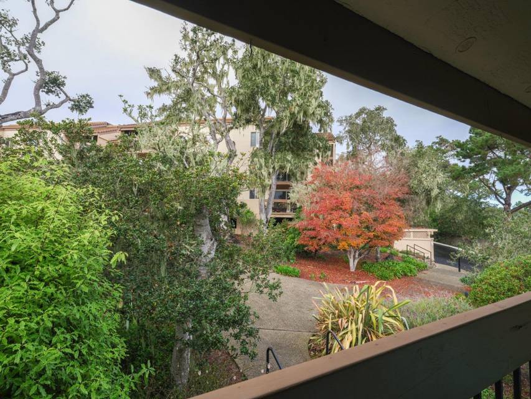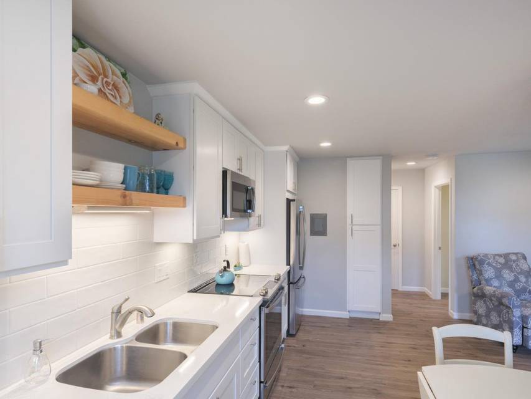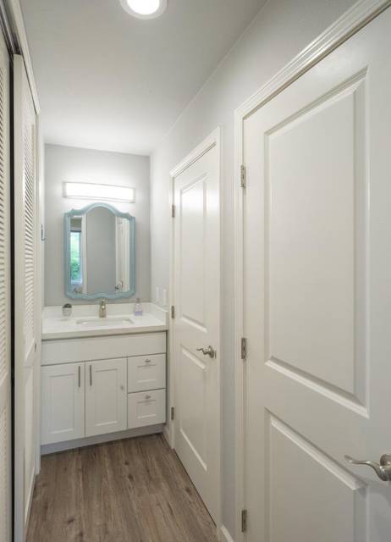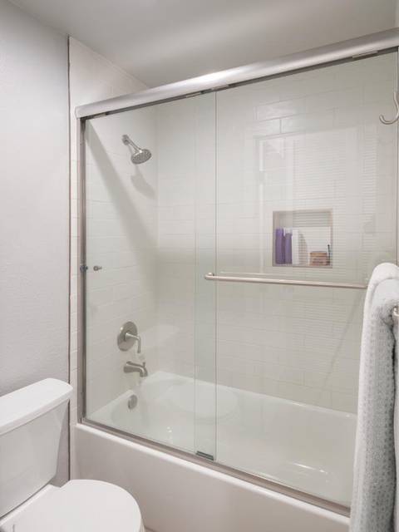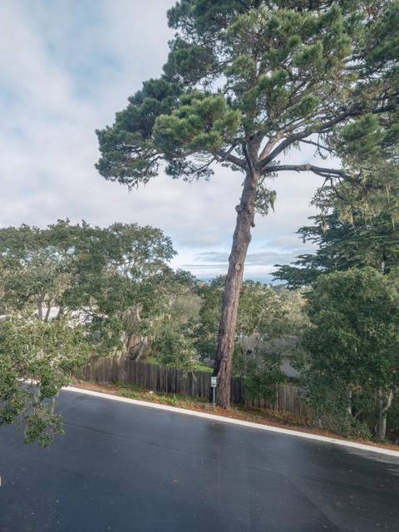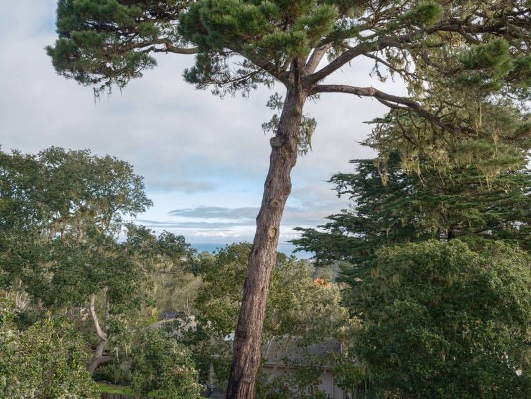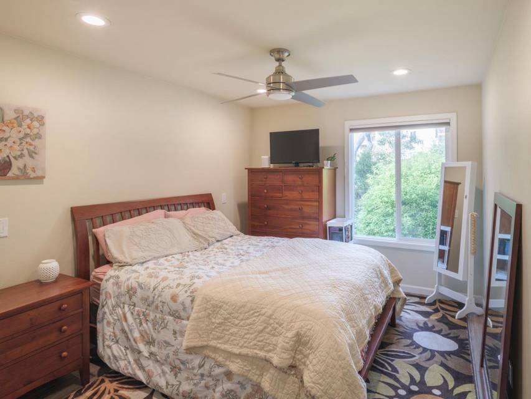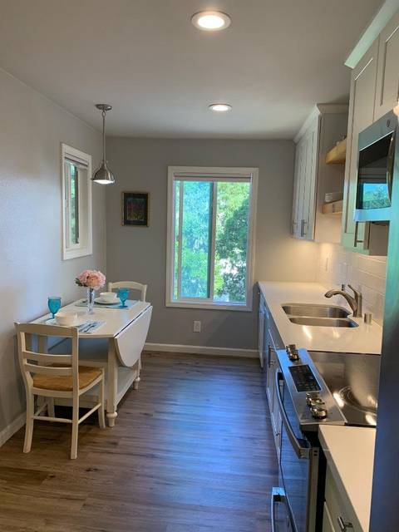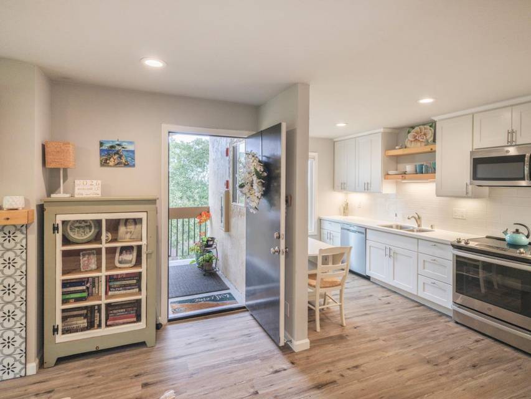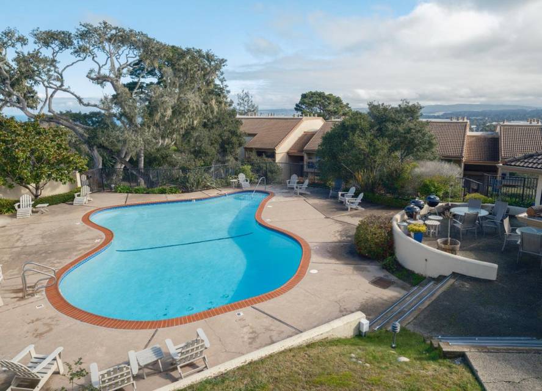

1212 Golden Oaks Ln #1212
Monterey, CA 93940Mar Vista Dr
Sale Price
$550,000
Property Type
Condo
Beds
1
Baths
1
Property Description
Light and bright and completely rebuilt from the studs our, this beautiful 1 bedroom, 1 bath end unit features partial ocean views. All new wiring, plumbing, flooring, windows and sliding door along with all new kitchen and bath were installed new 4 years ago. The home features an open floor plan with living room/kitchen combination, fireplace, private deck, walk-in closet and easy stroll to the community pool. This Golden Oaks Condominium with covered parking features the best in care free lock and leave living.
Agent Information

Managing Partner
(831) 277-7200
tom.bruce@theagencyre.com
License: California DRE #00804595
The Agency
Property Specifics
Property Type:
Condo
Monthly Common Charges:
$625
Estimated Sq. Foot:
560
Lot Size:
N/A
Price per Sq. Foot:
$982
Building Units:
N/A
Building Stories:
N/A
Pet Policy:
N/A
MLS ID:
ML81952216
Source Status:
Active
Also Listed By:
Bay East and Contra Costa MLS: ML81952216
Building Amenities
Cable Tv
Contemporary
Stucco
Wood Frame
Community Pool
Cable Tv
Stucco
Contemporary
Wood Frame
Community Pool
Unit Amenities
Parking
Fireplace
Heat Pump
Common Parking Area
Covered Parking
Guest / Visitor Parking
Gas Burning
Living Room
Community Facility
Fire Alarm
Video / Audio System
Views & Exposures
NeighborhoodOcean
Western Exposure
Location & Transportation
Other Property Information
Summary
General Information
- Year Built: 1980
- Architectural Style: Contemporary
School
- MLS Area Major: Monte Vista
Parking
- Total Parking Spaces: 10
- Parking Features: Common Parking Area, Covered Parking, Guest / Visitor Parking, Off-Street Parking
- Garage: Yes
- Garage Spaces: 1
HOA
- Association: Yes
- Association Fee: $625.00
- Association Fee Includes: Common Area Electricity, Common Area Gas, Exterior Painting, Fencing, Garbage, Water / Sewer
Interior and Exterior Features
Interior Features
- Interior Features: Walk-in Closet
- Living Area: 560 sq. ft.
- Total Bedrooms: 1
- Full Bathrooms: 1
- Fireplace: Gas Burning, Living Room
- Flooring: Other
- Laundry Features: Community Facility
Exterior Features
- Roof: Tar and Gravel, Tile
- View: Neighborhood, Ocean
- Security Features: Fire Alarm, Video / Audio System
Pool/Spa
- Pool Features: Community Facility, Pool - Fenced
Structure
- Building Features: Cable TV
- Construction Materials: Stucco, Wood Frame
- Accessibility Features: Parking
- Foundation Details: Concrete Perimeter and Slab
- Entry Direction: West
- Entry Level: 1
Property Information
Lot Information
- Zoning: Condominium
Utilities
- Utilities: Individual Electric Meters, Natural Gas, Public Utilities
- Cooling: None
- Heating: Fireplace, Heat Pump
- Water Source: Public
- Sewer: Sewer - Public
Community
- Association Amenities: Community Pool
Estimated Monthly Payments
Monthly Total
$3,263
Monthly Charges
$625
Monthly Taxes
N/A
Interest
6.00%
Down Payment
20.00%
Mortgage Calculator
Monthly Mortgage Cost
$2,638
Monthly Charges
$625
Total Monthly Payment
$3,263
Calculation based on:
Price:
$550,000
Charges:
$625
* Additional charges may apply
Similar Listings
Building Information
Building Name:
N/A
Property Type:
Condo
Building Type:
N/A
Pet Policy:
N/A
Units:
N/A
Stories:
N/A
Built In:
1980
Sale Listings:
1
Rental Listings:
0
Land Lease:
No
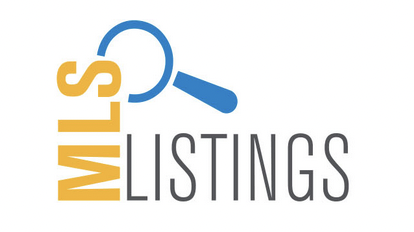
Based on information from the MLSListings. All data, including all measurements and calculations of area, is obtained from various sources and has not been, and will not be, verified by broker or MLS. All information should be independently reviewed and verified for accuracy. Properties may or may not be listed by the office/agent presenting the information. Copyright 2024 MLSListings Inc. All rights reserved.
Last checked: Apr 27, 2024, 6:48 AM UTC
