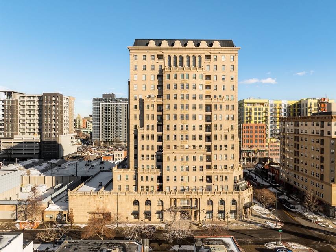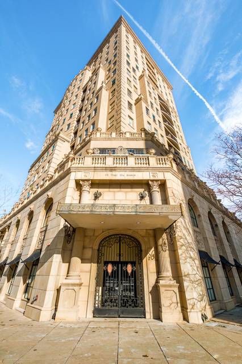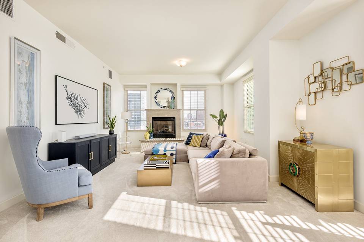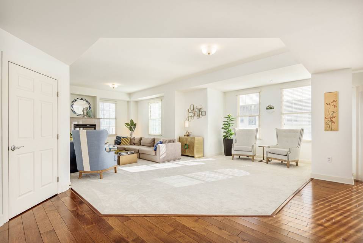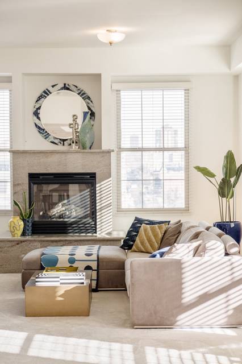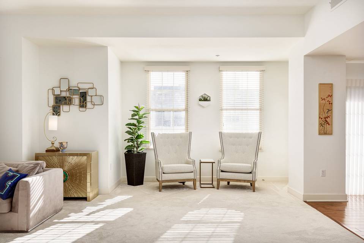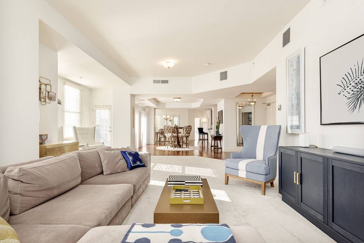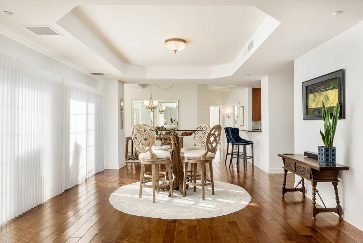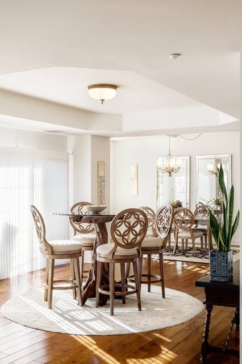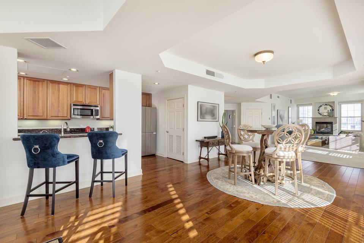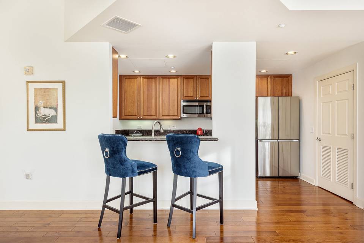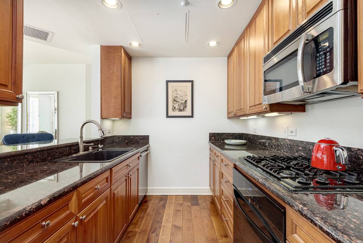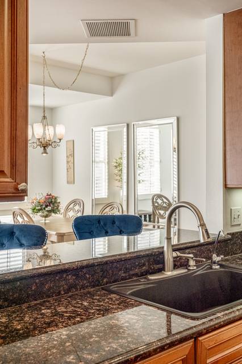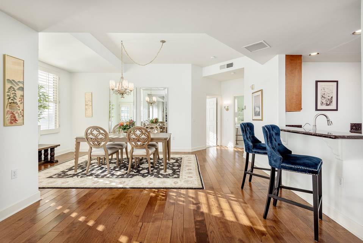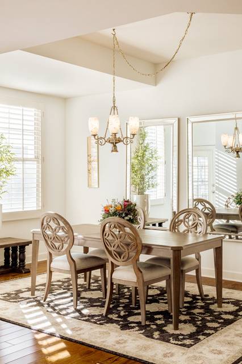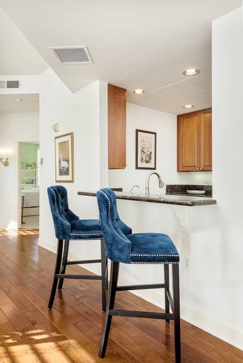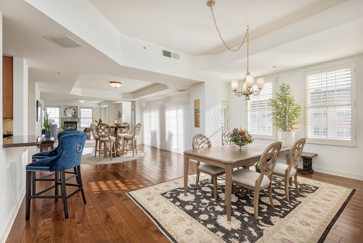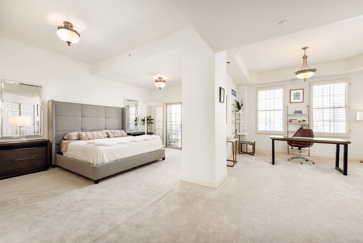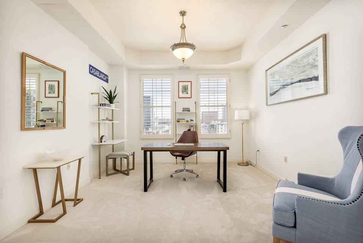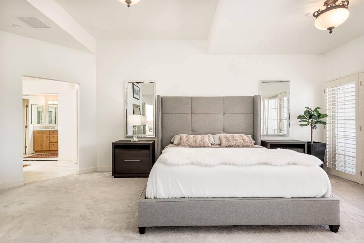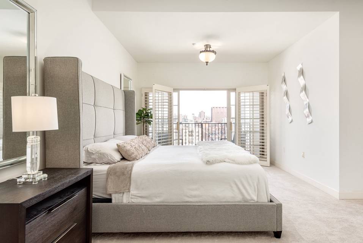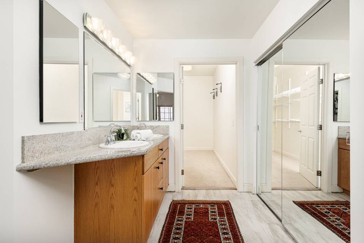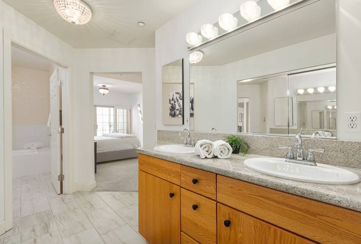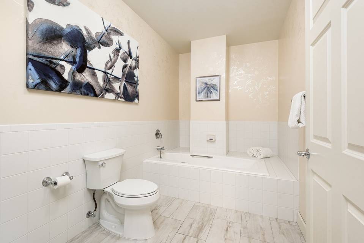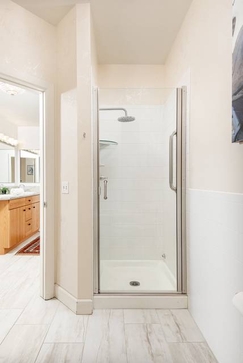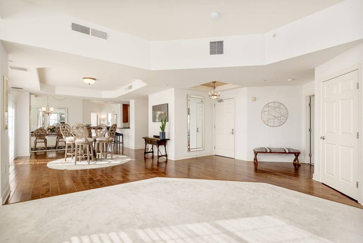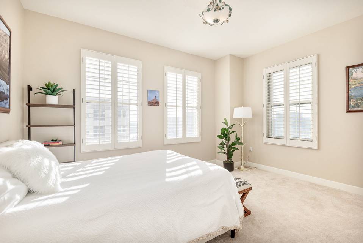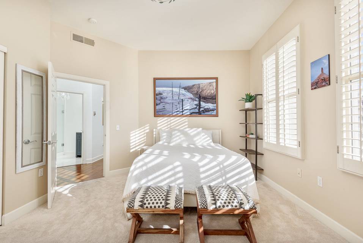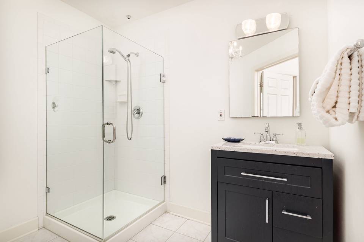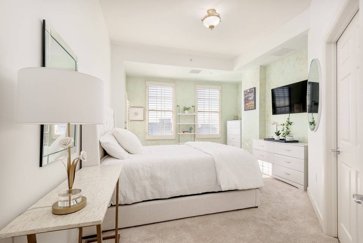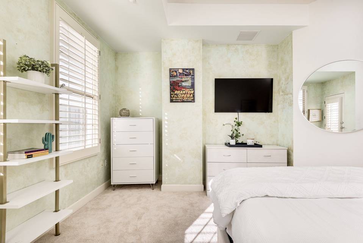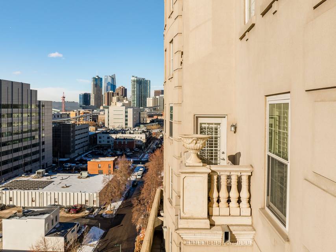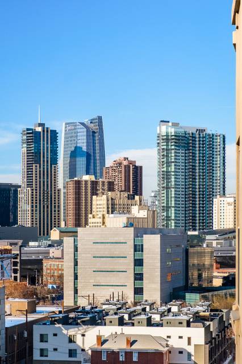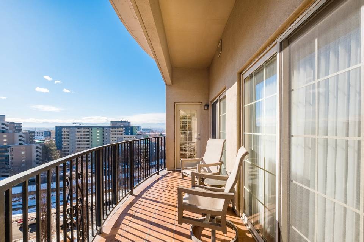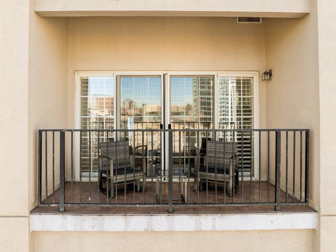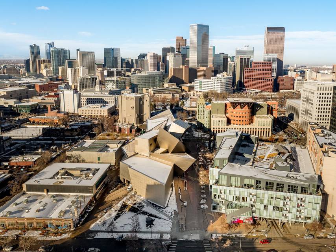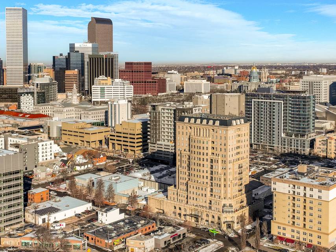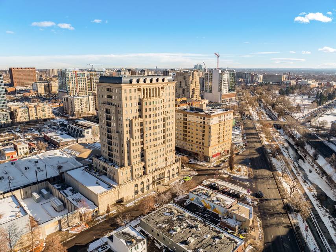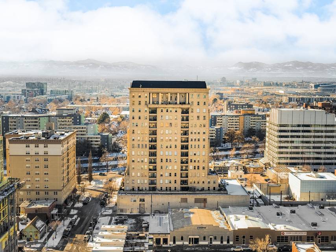

475 W 12th Ave #9A
Denver, CO 80204Sale Price
$995,000
Property Type
Multi-Family
Beds
3
Full Baths
1
½ Baths
2
¾ Baths
1
Property Description
Only one of three luxury residences exist within the Belvedere that expand the width of the building and this is your opportunity to own the best one. Exclusively perched on the 9th floor, this stunning home in Denver's Golden Triangle is over 2,600 square feet offers a blend of modern comfort and classic elegance. With three spacious bedrooms, an office and two bathrooms, it provides ample space for both relaxation and entertainment. Upon entering, you'll be greeted by a well-designed open floor plan that seamlessly connects the living, dining and kitchen areas. The living room also boasts the only gas fireplace in the building! Kitchen features include a new refrigerator, cherrywood cabinets with rollouts, granite countertops, gas range and large pantry. The primary suite is extraordinary and includes an office (that could be a fourth bedroom), spa-like bathroom including soaking tub, multiple closets including two massive walk-in closets. One of three private balconies is also a bonus to the primary, which provides views of the State Capital and downtown. The secondary bedrooms flank the west side of this home and both offer views of the mountains and cityscape. Newer carpet is in all three bedrooms while the remainder of the main level has pristine hardwood floors. The 3/4 bath includes a new vanity and seamless euro shower enclosure. The amount of natural light this south-facing home provides is unbelievable and with three private balconies, one can truly enjoy the Colorado sunshine and views. This home additionally comes with the MOST COVETED parking space in the building, spot #1, that can actually fit two cars and is ADA compliant being right next to the ramp to the lobby and elevators. Spot #81 is the additional parking spot, so be sure to check out both along with the storage unit! The Belvedere building is exemplary in design and is quiet and secure. Enjoy being steps from 16+ museums, multiple shops, restaurants and the beautiful Cherry Creek Trail.
Agent Information
Property Specifics
Property Type:
Multi-Family
Monthly Common Charges:
$1,088
Yearly Taxes:
$4,693
Estimated Sq. Foot:
2,630
Lot Size:
N/A
Price per Sq. Foot:
$378
Building Units:
N/A
Building Stories:
N/A
Pet Policy:
N/A
MLS ID:
2893267
Source Status:
Active
Also Listed By:
connectagency: a0UUc000001hLqDMAU, RECOLORADO: 2893267
Building Amenities
Elevator
Parking
Ranch
Stucco
Concrete
Private Outdoor Space
Additional Storage
Elevator
Bike Storage
Doorman
Parking
Security
Brick
Historical District
Stucco
Block
Contemporary
Ranch
High Rise
Near Public Transit
Level
Corner Lot
Curbs
Concrete
Lighting
Sidewalks
Historic District
Landscaped
Adobe
Elevator(S)
Gutters
Contemporary/Modern
Fire Hydrant Within 500 Feet
Brick/Brick Veneer
Within City Limits
Front Desk
Urban Contemporary
Unit Amenities
Study Area
Accessible Approach With Ramp
Forced Air
Central Air
Main Level
Smoke Detector(S)
Security Gate
Elevator
Gated
Dishwasher
Refrigerator
Washer
Dryer
Microwave
Disposal
Patio
Parking
Elevator
Parking
Views & Exposures
View Mountain(s)View City
Location & Transportation
Other Property Information
Summary
General Information
- Year Built: 1999
- Architectural Style: Ranch
School
- Elementary School District: Denver 1
- High School District: Denver 1
- MLS Area Major: Metro Denver
Parking
- Total Parking Spaces: 2
- Garage: Yes
- Garage Spaces: 2
- Covered Spaces: 2
HOA
- Association: Yes
- Association Name: Belvedere Tower
- Association Phone: (303) 944-1717
- Association Fee: $1,088.00; Monthly
- Association Fee Includes: Trash, Snow Removal, Maintenance Structure, Water/Sewer, Hazard Insurance
Interior and Exterior Features
Interior Features
- Interior Features: Study Area
- Living Area: 2,630 sq. ft.
- Total Bedrooms: 3
- Total Bathrooms: 2
- Full Bathrooms: 1
- Three-Quarter Bathrooms: 1
- Half Bathrooms: 2
- Appliances: Dishwasher, Refrigerator, Washer, Dryer, Microwave, Disposal
- Laundry Features: Main Level
Exterior Features
- View: View Mountain(s), View City
- Security Features: Smoke Detector(s), Security Gate
Structure
- Stories: 1
- Property Condition: Property Condition Not New, Previously Owned
- Property Attached: Yes
- Construction Materials: Stucco, Concrete
- Accessibility Features: Accessible Approach with Ramp
- Patio and Porch Features: Patio
Property Information
Lot Information
- Zoning: D-GT
- Lots: 1
- Buildings: 1
- Lot Size:
Utilities
- Cooling: Central Air
- Heating: Forced Air
- Water Source: Water Source City Water
- Sewer: Sewer City Sewer, Sewer Public Sewer
Community
- Community Features: Elevator, Gated
Estimated Monthly Payments
Monthly Total
$6,252
Monthly Charges
$1,088
Monthly Taxes
$391
Interest
6.00%
Down Payment
20.00%
Mortgage Calculator
Monthly Mortgage Cost
$4,772
Monthly Charges
$1,479
Total Monthly Payment
$6,252
Calculation based on:
Price:
$995,000
Charges:
$1,479
* Additional charges may apply
Similar Listings
Building Information
Building Name:
N/A
Property Type:
Condo
Building Type:
High Rise (8+)
Pet Policy:
N/A
Units:
N/A
Stories:
N/A
Built In:
1999
Sale Listings:
4
Rental Listings:
0
Land Lease:
No
Other Sale Listings in Building

Data provided by IRES MLS. All information is deemed reliable but not guaranteed. Copyright 2024 IRES MLS. All rights reserved. All real estate advertised herein is subject to the Federal Fair Housing Act and the Colorado Fair Housing Act, which Acts make it illegal to make or publish any advertisement that indicates any preference, limitation, or discrimination based on race, color, religion, sex, handicap, familial status, or national origin.
Last checked: May 5, 2024, 4:26 PM UTC
