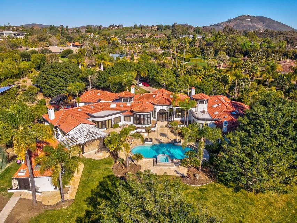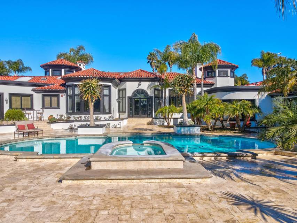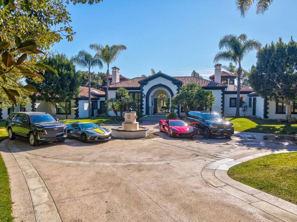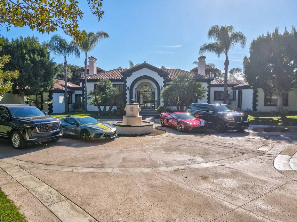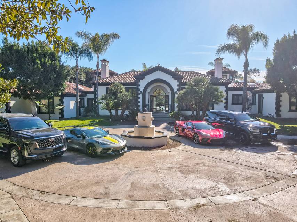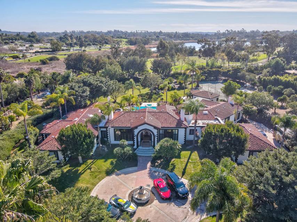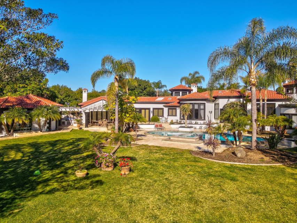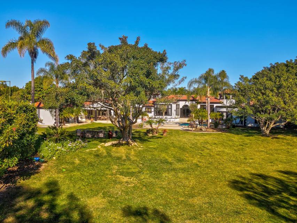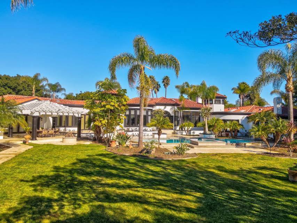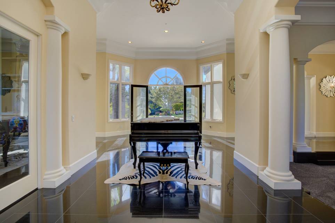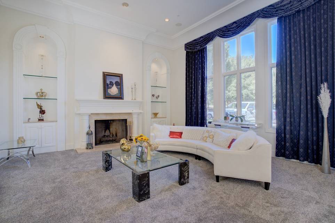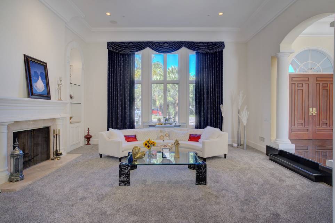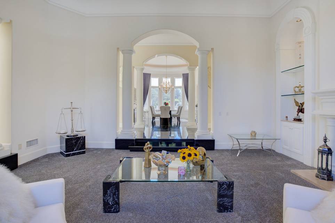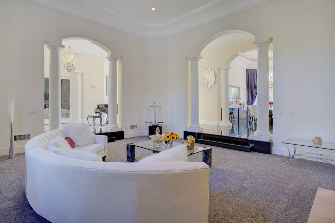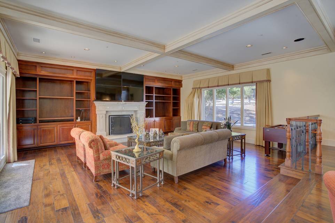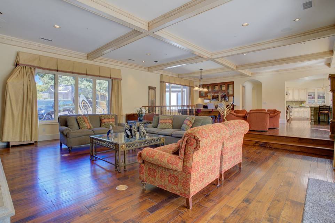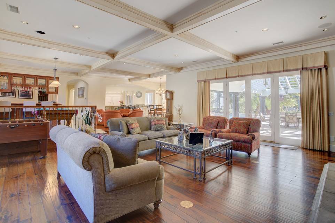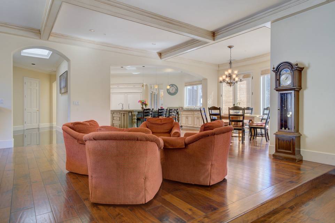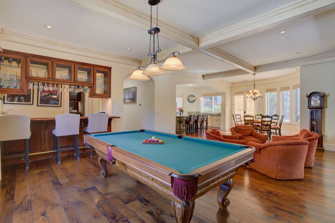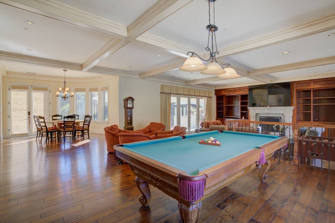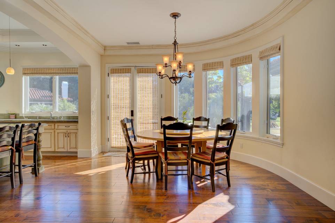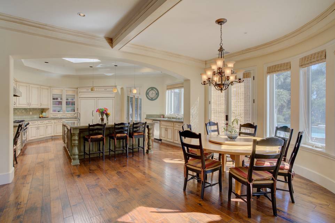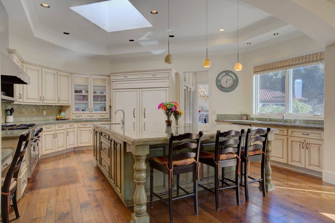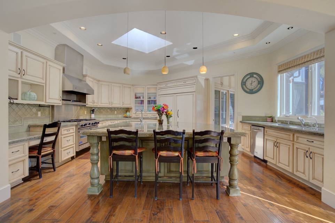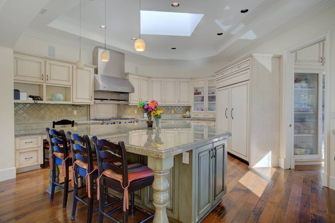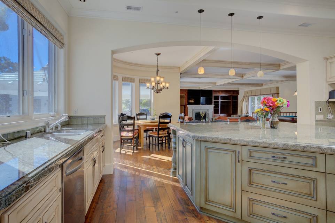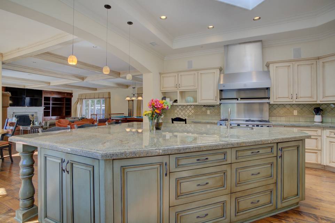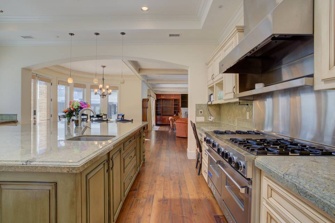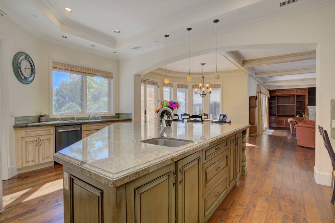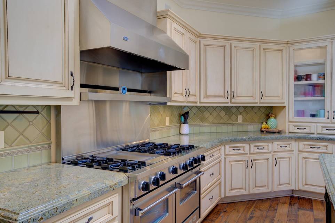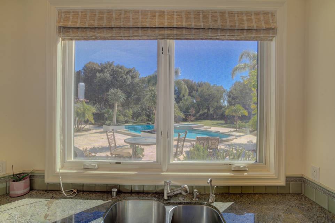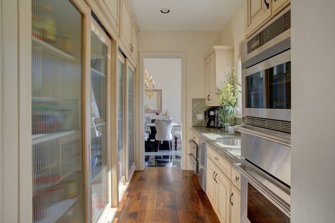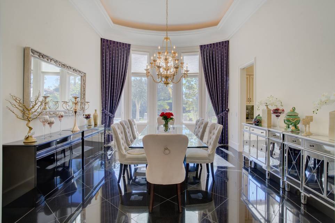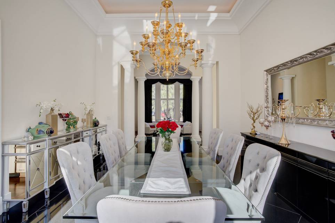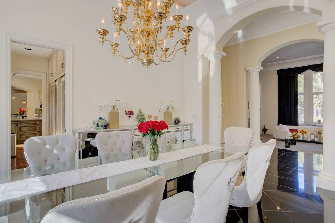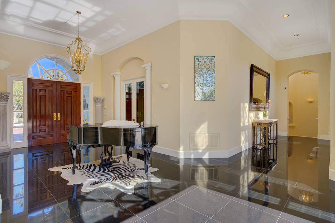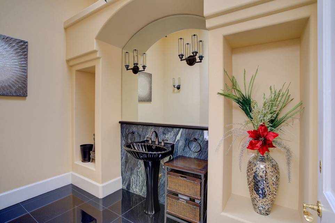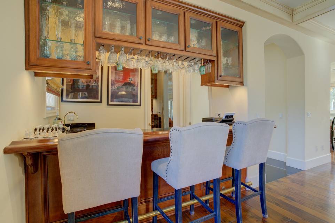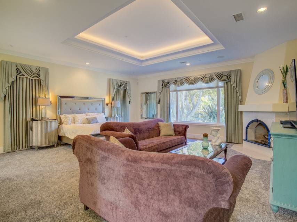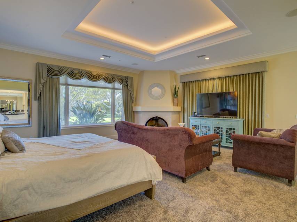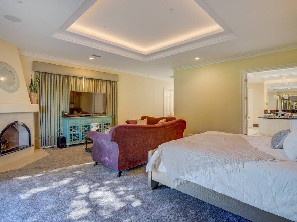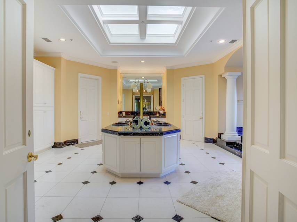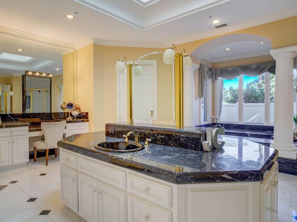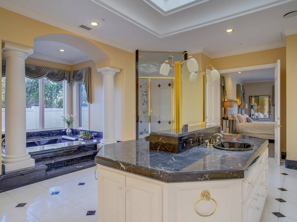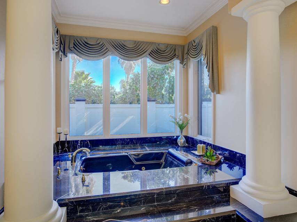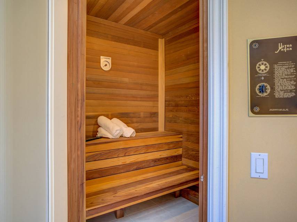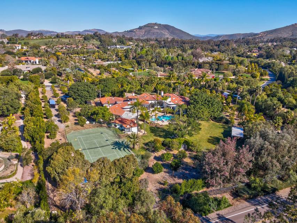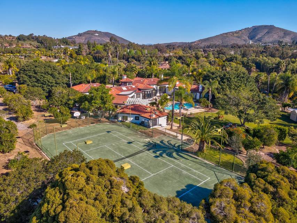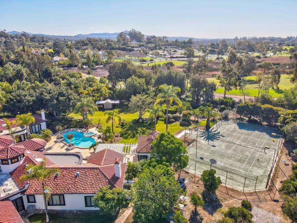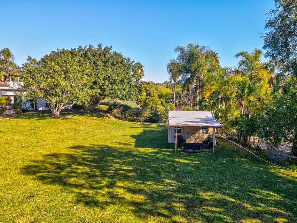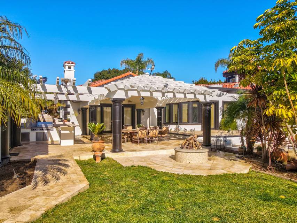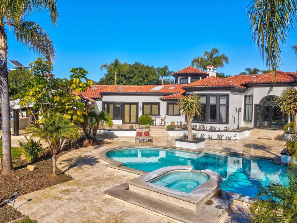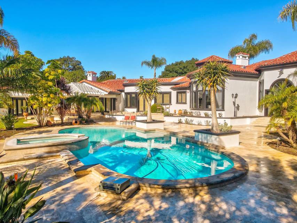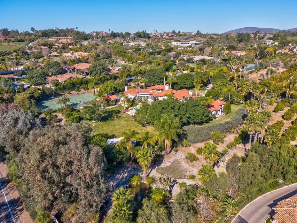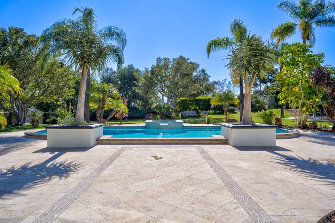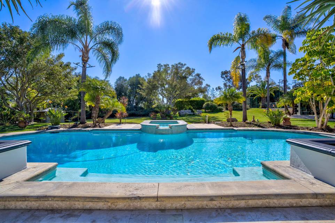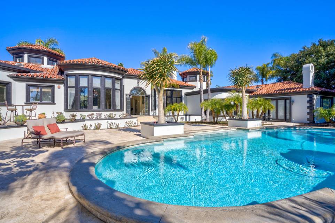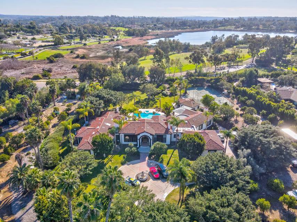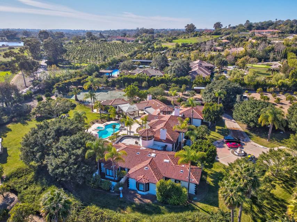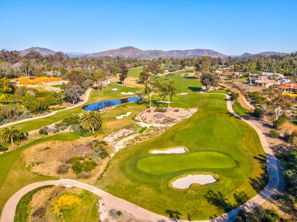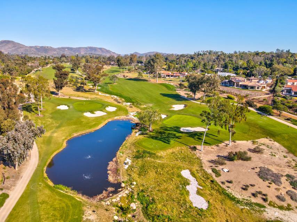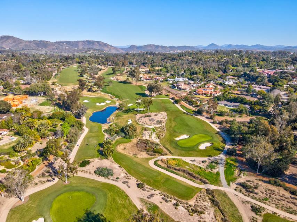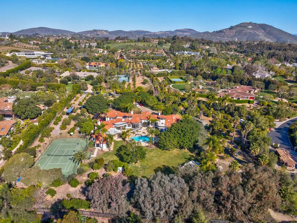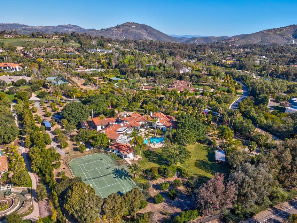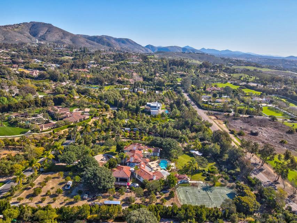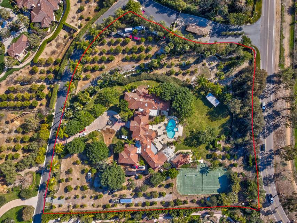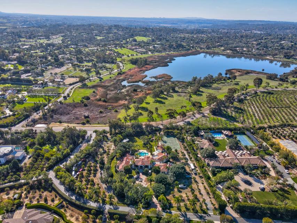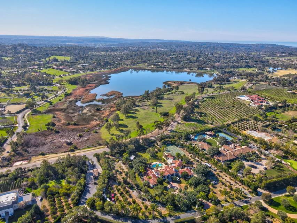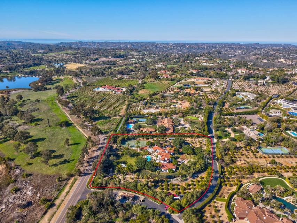

6655 Primero Izquierdo
Rancho Santa Fe, CA 92067Sale Price
$6,300,000
Property Type
Single-Family
Beds
6
Baths
7
Property Description
Situated in highly sought-after Rancho Santa Fe and constructed by custom home builder Steve Sharratt, this exceptional single-story residence is visually stunning at every turn. Set behind the guarded gates of Rancho Del Lago, the luxurious estate spans 9,537 SF and presents a 5-bedroom, 6-bathroom main home and 1-bedroom, 1-bathroom detached guest house. No expense was spared as evidenced by the use of polished stone flooring, distressed walnut flooring, illuminated tray ceilings, skylights, and designer paint and window treatments. Formal rooms are sophisticated in style and the casual great room is an entertainer's dream, complete with walk-in pub-style wet bar with tap and a billiards room. The all-new kitchen boasts custom cabinetry, granite countertops, a large pantry, desk, and high-end appliances including a built-in cabinet-matched refrigerator. All bedrooms are en suite, including a refined primary suite with private patio and a marble-enhanced bath. Rolling lawns, colorful gardens, a lily pond, creek and fruit trees lend serenity to the all usable 4-acre estate, which displays a newly redesigned travertine entertainment deck, a lighted tennis court, a BBQ bar, a pool, spa, and gated driveway.
Agent Information

Property Specifics
Property Type:
Single-Family
Monthly Common Charges:
$750
Estimated Sq. Foot:
10,250
Lot Size:
4.00 ac.
Price per Sq. Foot:
$615
Building Stories:
N/A
MLS ID:
CRPTP2401486
Source Status:
Active
Also Listed By:
connectagency: a0U4U00000EVF3wUAH, California Regional MLS: PTP2401486
Amenities
Central Air
Parking Attached
Living Room
Laundry Room
Pool In Ground
Parking
Attached Garage
Fireplace
Location & Transportation
Other Property Information
Summary
General Information
- Year Built: 1993
School
- High School District: San Dieguito Union High
Parking
- Total Parking Spaces: 4
- Parking Features: Parking Attached
- Garage: Yes
- Attached Garage: Yes
- Garage Spaces: 4
HOA
- Association: Yes
- Association Name: 750
- Association Phone: (619) 234-9884
- Association Fee: $750.00; Monthly
Interior and Exterior Features
Interior Features
- Living Area: 10,250
- Total Bedrooms: 6
- Total Bathrooms: 7
- Full Bathrooms: 7
- Fireplace: Living Room
- Laundry Features: Laundry Room
Pool/Spa
- Pool Private: Yes
- Pool Features: Pool In Ground
Structure
- Stories: 1
Property Information
Lot Information
- Zoning: R-1:
- Lot Features: Street Light(s), Storm Drain
- Lots: 1
- Buildings: 1
- Lot Size: 4.00 ac.
Utilities
- Cooling: Central Air
- Water Source: Water Source Public
Estimated Monthly Payments
Monthly Total
$30,967
Monthly Charges
$750
Monthly Taxes
N/A
Interest
6.00%
Down Payment
20.00%
Mortgage Calculator
Monthly Mortgage Cost
$30,217
Monthly Charges
$750
Total Monthly Payment
$30,967
Calculation based on:
Price:
$6,300,000
Charges:
$750
* Additional charges may apply
Similar Listings

Listing information provided by the Bay East Association of REALTORS® MLS and the Contra Costa Association of REALTORS®. All information is deemed reliable but not guaranteed. Copyright 2024 Bay East Association of REALTORS® and Contra Costa Association of REALTORS®. All rights reserved.
Last checked: Apr 28, 2024, 3:33 PM UTC
